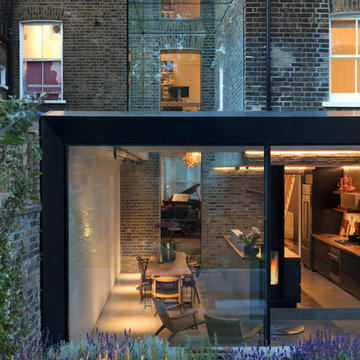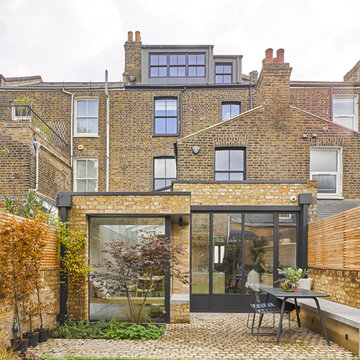Häuser - Reihenhäuser, Wohnungen Ideen und Design
Suche verfeinern:
Budget
Sortieren nach:Heute beliebt
121 – 140 von 8.861 Fotos
1 von 3

David Giles
Großes, Dreistöckiges Modernes Reihenhaus mit Backsteinfassade, beiger Fassadenfarbe, Satteldach und Ziegeldach in London
Großes, Dreistöckiges Modernes Reihenhaus mit Backsteinfassade, beiger Fassadenfarbe, Satteldach und Ziegeldach in London
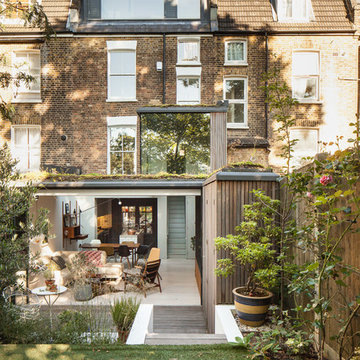
Mittelgroßes, Dreistöckiges Modernes Reihenhaus mit Backsteinfassade und beiger Fassadenfarbe in London
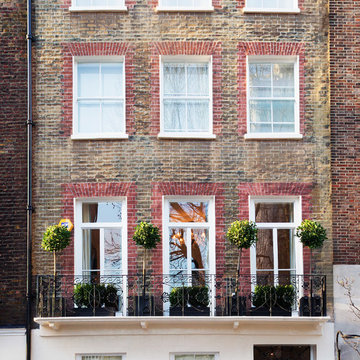
Photographer: Paul Craig
The exterior of the property has been renovated to be both classy and beautifully subtle with ornate railings and topiary plants keeping it fresh and elegant.

McNichols® Perforated Metal was used to help shade the sunlight from high glass balcony windows, as well as provide privacy to occupants. The sunscreens also diffuse heat, protect the interior and conserve energy.

Mittelgroßes, Zweistöckiges Nordisches Reihenhaus mit Mix-Fassade, beiger Fassadenfarbe, Satteldach, Blechdach und schwarzem Dach in Minneapolis
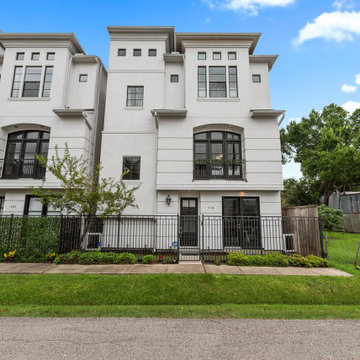
Stylish and modern free standing residence
Großes, Dreistöckiges Modernes Reihenhaus mit Putzfassade und weißer Fassadenfarbe in Houston
Großes, Dreistöckiges Modernes Reihenhaus mit Putzfassade und weißer Fassadenfarbe in Houston
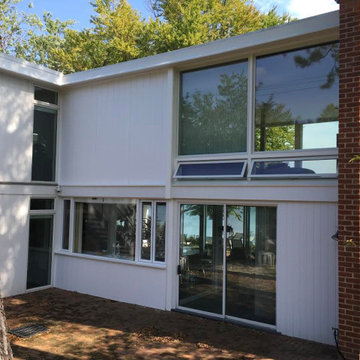
Großes, Zweistöckiges Modernes Wohnung mit Mix-Fassade und bunter Fassadenfarbe in New York
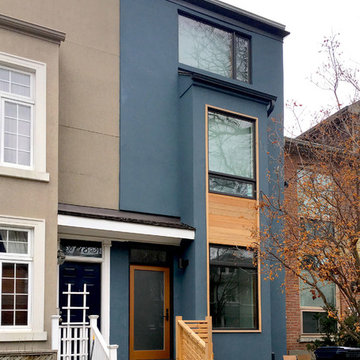
The blue stucco exterior of this facade is complemented by the cedar detail.
Mittelgroßes, Zweistöckiges Modernes Reihenhaus mit Putzfassade, blauer Fassadenfarbe, Flachdach und Blechdach in Toronto
Mittelgroßes, Zweistöckiges Modernes Reihenhaus mit Putzfassade, blauer Fassadenfarbe, Flachdach und Blechdach in Toronto
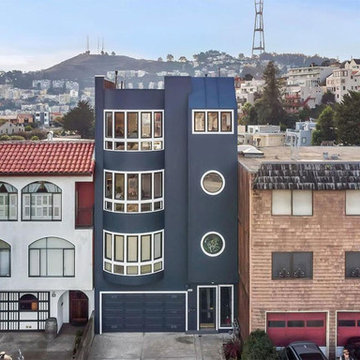
Großes, Dreistöckiges Klassisches Reihenhaus mit Putzfassade, blauer Fassadenfarbe, Flachdach und Blechdach in San Francisco
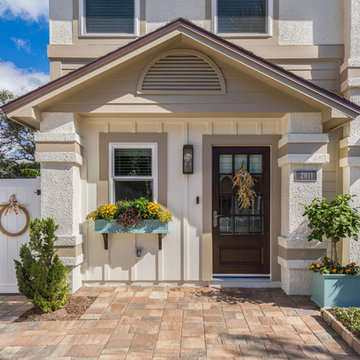
Mittelgroßes, Zweistöckiges Rustikales Reihenhaus mit Putzfassade, beiger Fassadenfarbe und Schindeldach in Jacksonville
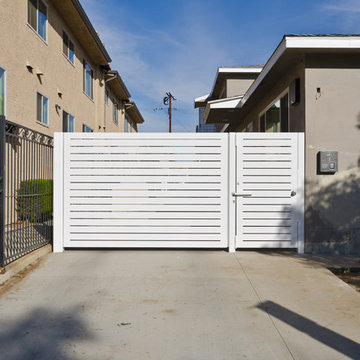
Pacific Garage Doors & Gates
Burbank & Glendale's Highly Preferred Garage Door & Gate Services
Location: North Hollywood, CA 91606
Großes, Dreistöckiges Modernes Reihenhaus mit Putzfassade, beiger Fassadenfarbe, Walmdach und Schindeldach in Los Angeles
Großes, Dreistöckiges Modernes Reihenhaus mit Putzfassade, beiger Fassadenfarbe, Walmdach und Schindeldach in Los Angeles
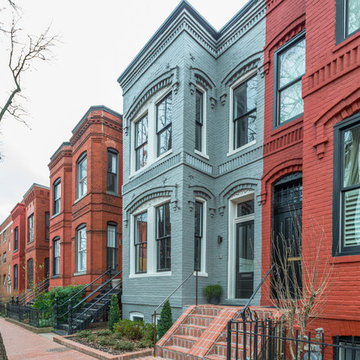
Interior Designer: Cecconi Simone
Photographer: Connie Gauthier with HomeVisit
Zweistöckiges Modernes Reihenhaus mit Lehmfassade, grauer Fassadenfarbe und Flachdach in Washington, D.C.
Zweistöckiges Modernes Reihenhaus mit Lehmfassade, grauer Fassadenfarbe und Flachdach in Washington, D.C.
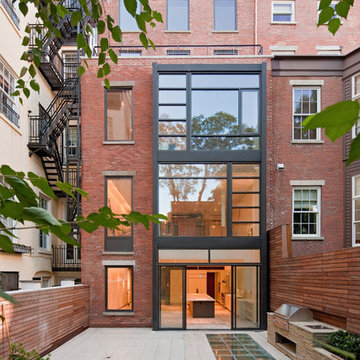
The new owners of this West Village Manhattan townhouse knew that gutting an historically significant building would be a complex undertaking. They were admirers of Turett's townhouse renovations elsewhere in the neighborhood and brought his team on board to convert the multi-unit structure into a single family home. Turett's team had extensive experience with Landmarks, and worked closely with preservationists to anticipate the special needs of the protected facade.
The TCA team met with the city's Excavation Unit, city-appointed archeologists, preservationists, Community Boards, and neighbors to bring the owner's original vision - a peaceful home on a tree-line street - to life. Turett worked with adjacent homeowners to achieve a planted rear-yard design that satisfied all interested parties, and brought an impressive array of engineers and consultants aboard to help guarantee a safe process.
Turett worked with the owners to design a light-filled house, with landscaped yard and terraces, a music parlor, a skylit gym with pool, and every amenity. The final designs include Turett's signature tour-de-force stairs; sectional invention creating overlapping volumes of space; a dramatic triple-height steel-and-glass elevation; extraordinary acoustical and thermal insulation as part of a highly energy efficient envelope.

Sunny skies, warm days, and a new place to make memories
Großes, Dreistöckiges Modernes Reihenhaus mit Mix-Fassade, Satteldach, Schindeldach und grauer Fassadenfarbe in Portland
Großes, Dreistöckiges Modernes Reihenhaus mit Mix-Fassade, Satteldach, Schindeldach und grauer Fassadenfarbe in Portland

Extension and internal refurbishment in Kings Heath, Birmingham. We created a highly insulated and warm environment that is flooded with light.
Kleines, Einstöckiges Modernes Reihenhaus mit Steinfassade, grauer Fassadenfarbe, Satteldach, Ziegeldach, grauem Dach und Schindeln
Kleines, Einstöckiges Modernes Reihenhaus mit Steinfassade, grauer Fassadenfarbe, Satteldach, Ziegeldach, grauem Dach und Schindeln
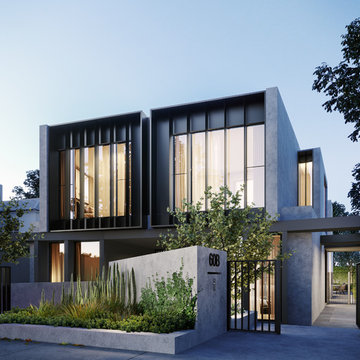
Großes, Dreistöckiges Modernes Reihenhaus mit Putzfassade, grauer Fassadenfarbe, Flachdach und Blechdach in Melbourne
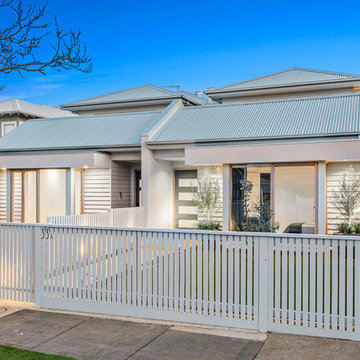
Sam Martin - 4 Walls Media
Mittelgroßes, Zweistöckiges Modernes Haus mit grauer Fassadenfarbe, Satteldach und Blechdach in Melbourne
Mittelgroßes, Zweistöckiges Modernes Haus mit grauer Fassadenfarbe, Satteldach und Blechdach in Melbourne
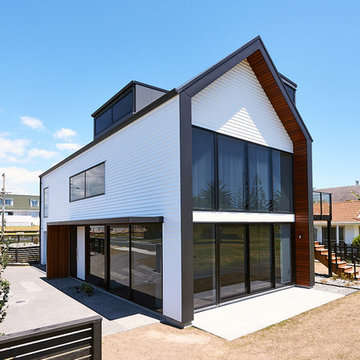
Wayne Tait Photograpgy
Mittelgroßes, Dreistöckiges Modernes Haus mit weißer Fassadenfarbe, Satteldach und Blechdach in Sonstige
Mittelgroßes, Dreistöckiges Modernes Haus mit weißer Fassadenfarbe, Satteldach und Blechdach in Sonstige
Häuser - Reihenhäuser, Wohnungen Ideen und Design
7
