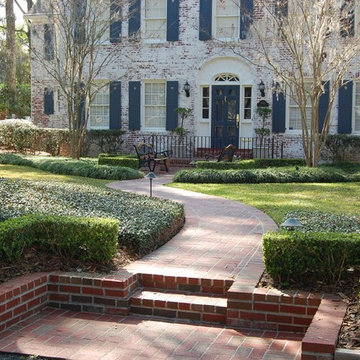Halbschattiger Garten mit Pflastersteinen Ideen und Design
Suche verfeinern:
Budget
Sortieren nach:Heute beliebt
1 – 20 von 5.796 Fotos
1 von 3
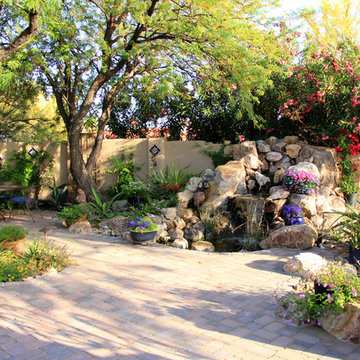
After photo of the new larger waterfall, patio, and dining area tucked underneath the existing mesquite trees.
Photos by Meagan Hancock
Mittelgroßer, Halbschattiger Mediterraner Garten im Frühling, hinter dem Haus mit Wasserspiel und Pflastersteinen in Phoenix
Mittelgroßer, Halbschattiger Mediterraner Garten im Frühling, hinter dem Haus mit Wasserspiel und Pflastersteinen in Phoenix
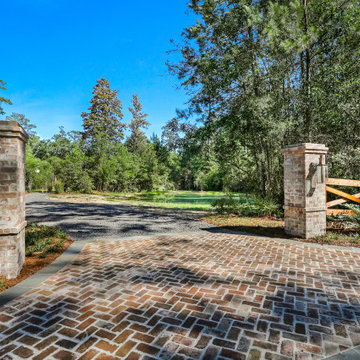
Driveway entrance into the property. Brick columns with copper gas lanterns flank either side of the brick paved entrance.
Mittelgroßer, Halbschattiger Country Vorgarten mit Auffahrt und Pflastersteinen in New Orleans
Mittelgroßer, Halbschattiger Country Vorgarten mit Auffahrt und Pflastersteinen in New Orleans
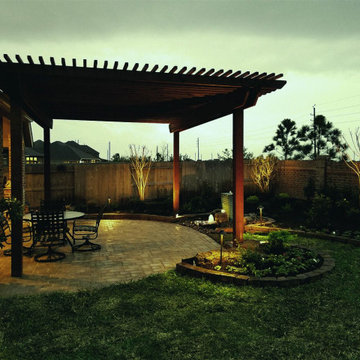
This is a great example of how a pergola can be built to suit any home or yard. While the pergola is large enough to provide covered seating, it doesn't detract from the functionality or beauty of yard space.

Inviting front entry garden channels stormwater into a retention swale to protect the lake from fertilizer runoff.
Geometrischer, Geräumiger, Halbschattiger Rustikaler Garten im Sommer mit Pflastersteinen in Minneapolis
Geometrischer, Geräumiger, Halbschattiger Rustikaler Garten im Sommer mit Pflastersteinen in Minneapolis
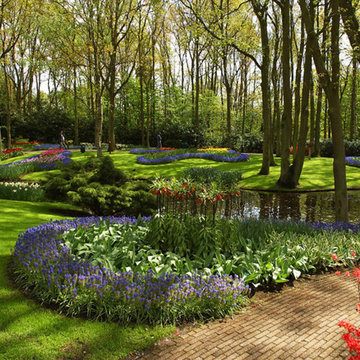
Geometrischer, Geräumiger, Halbschattiger Klassischer Gartenteich hinter dem Haus mit Pflastersteinen in San Diego
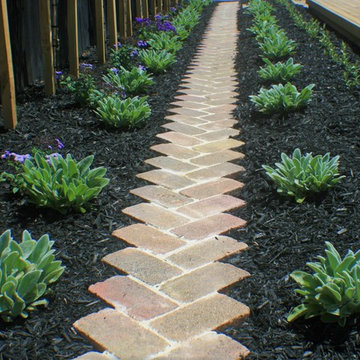
Having completed their new build in a semi-rural subdivision, these clients turned their attention to the garden, painting the fence black, building a generous deck and then becoming stuck for inspiration! On their wishlist were multiple options for seating, an area for a fire- bowl or chiminea, as much lawn as possible, lots of fruit trees and bee-friendly plantings, an area for a garden shed, beehive and vegetable garden, an attractive side yard and increased privacy. A new timber fence was erected at the end of the driveway, with an upcycled wrought iron gate providing access and a tantalising glimpse of the garden beyond. A pebbled area just beyond the gate leads to the deck and as oversize paving stones created from re-cycled bricks can also be used for informal seating or a place for a chiminea or fire bowl. Pleached olives provide screening and backdrop to the garden and the space under them is underplanted to create depth. The garden wraps right around the deck with an informal single herringbone 'gardener's path' of recycled brick allowing easy access for maintenance. The lawn is angled to create a narrowing perspective providing the illusion that it is much longer than it really is. The hedging has been designed to partially obstruct the lawn borders at the narrowest point to enhance this illusion. Near the deck end, the lawn takes a circular shape, edged by recycled bricks to define another area for seating. A pebbled utility area creates space for the garden shed, vegetable boxes and beehive, and paving provides easy dry access from the back door, to the clothesline and utility area. The fence at the rear of the house was painted in Resene Woodsman "Equilibrium" to create a sense of space, particularly important as the bedroom windows look directly onto this fence. Planting throughout the garden made use of low maintenance perennials that are pollinator friendly, with lots of silver and grey foliage and a pink, blue and mauve colour palette. The front lawn was completely planted out with fruit trees and a perennial border of pollinator plants to create street appeal and make the most of every inch of space!
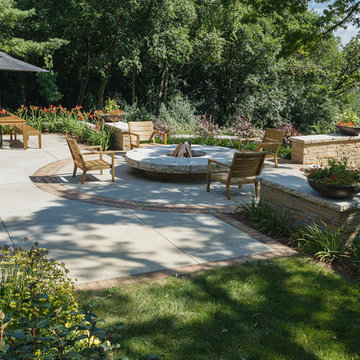
With two extended families and five children of their own, our clients needed a larger patio for family gatherings. The new patio includes a dining area and fire pit.
Westhauser Photography
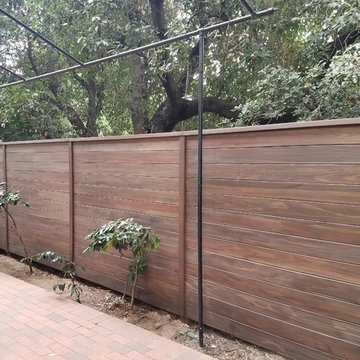
Großer, Halbschattiger Moderner Garten im Herbst, hinter dem Haus mit Pflastersteinen in Los Angeles
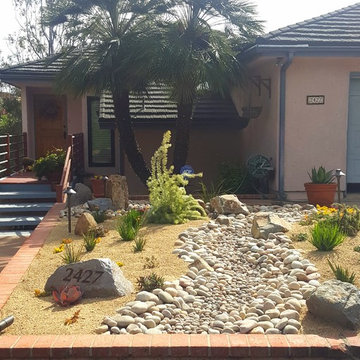
Mittelgroßer, Halbschattiger Mediterraner Vorgarten im Sommer mit Auffahrt und Pflastersteinen in San Diego
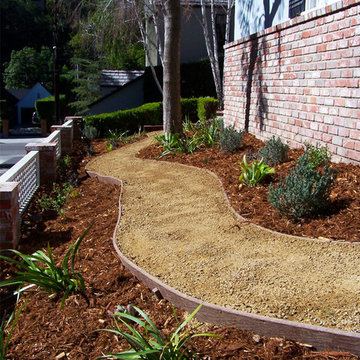
Mittelgroßer, Halbschattiger Mediterraner Garten mit Pflastersteinen in Los Angeles
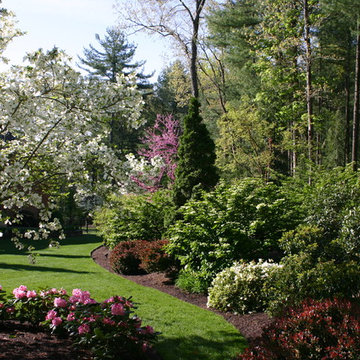
Geometrischer, Großer, Halbschattiger Moderner Garten im Frühling mit Pflastersteinen in New York
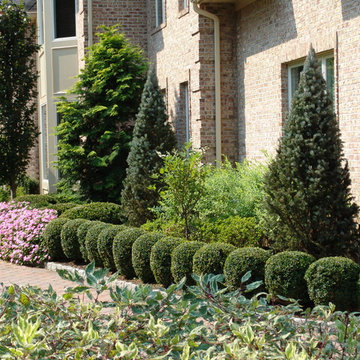
Großer, Halbschattiger Klassischer Vorgarten mit Auffahrt und Pflastersteinen in New York
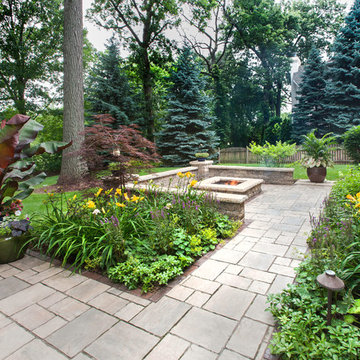
The primary patio space narrows into a walkway connecting to the fire pit. The planting beds on both side help define and separate the spaces. Photo courtesy of Mike Crews Photography.
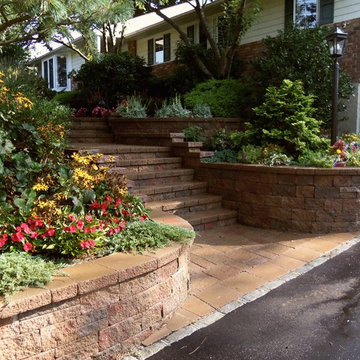
keeping our clients walkway entrance safe and helps visitors access the front with ease
Großer, Halbschattiger Rustikaler Garten mit Pflastersteinen in New York
Großer, Halbschattiger Rustikaler Garten mit Pflastersteinen in New York
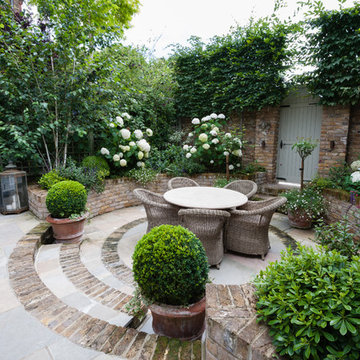
Walpole Garden, Chiswick
Photography by Caroline Mardon - www.carolinemardon.com
Kleiner, Halbschattiger Klassischer Garten im Innenhof im Frühling mit Sportplatz und Pflastersteinen in London
Kleiner, Halbschattiger Klassischer Garten im Innenhof im Frühling mit Sportplatz und Pflastersteinen in London
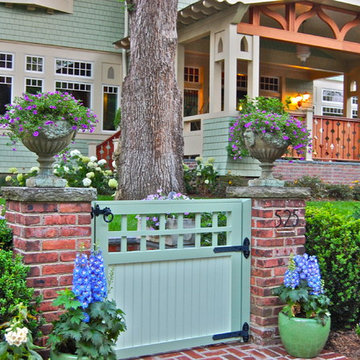
Brick clad piers with plant urns flank the walkway with custom gate and hardware.
Howard Roberts - Landscape design & phiotos
Christine Levy- flowers and arrangements
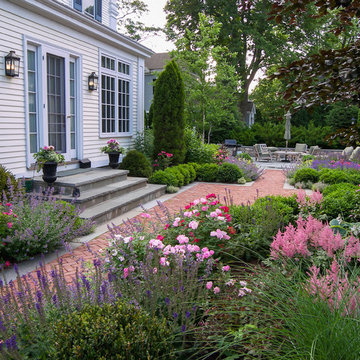
View to the patio through the gardens.
Geometrischer, Halbschattiger Klassischer Garten im Innenhof mit Pflastersteinen in Boston
Geometrischer, Halbschattiger Klassischer Garten im Innenhof mit Pflastersteinen in Boston
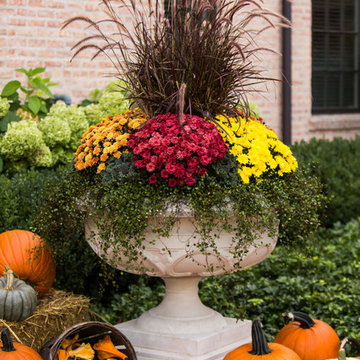
Fall arrangement of purple fountain grass, mums, and cabbage in Longshadow limestone planters surrounded by pumpkins and gourds.
Hannah Goering Photography
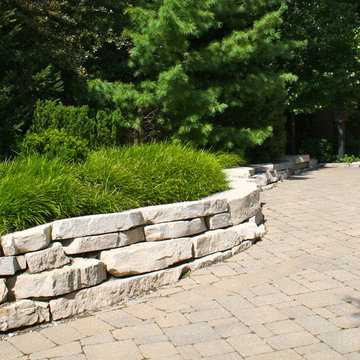
Dan Wells
Halbschattiger Moderner Garten mit Pflastersteinen in Chicago
Halbschattiger Moderner Garten mit Pflastersteinen in Chicago
Halbschattiger Garten mit Pflastersteinen Ideen und Design
1
