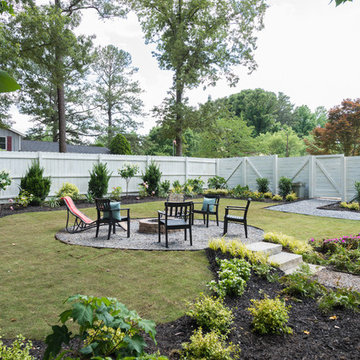Halbschattiger Grüner Garten Ideen und Design
Suche verfeinern:
Budget
Sortieren nach:Heute beliebt
1 – 20 von 34.106 Fotos
1 von 3

An unused area of lawn has been repurposed as a meditation garden. The meandering path of limestone step stones weaves through a birch grove. The matrix planting of carex grasses is interspersed with flowering natives throughout the season. Fall is spectacular with the blooming of aromatic asters.
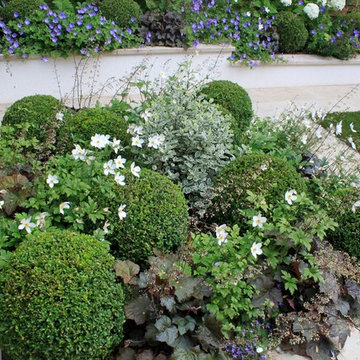
A close up view of the semi-formal bed.
Kleiner, Halbschattiger Moderner Garten hinter dem Haus in London
Kleiner, Halbschattiger Moderner Garten hinter dem Haus in London

Japanese Garden with Hot Springs outdoor soaking tub. Landscape Design by Chad Guinn. Photo Roger Wade Photography
The Rocky Regions best and boldest example of Western - Mountain - Asian fusion. Featured in Architectural Digest May 2010
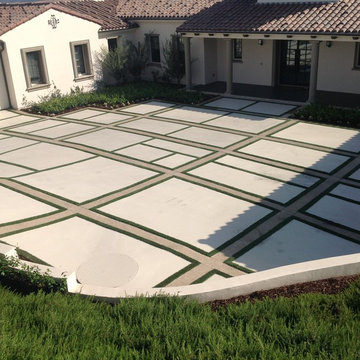
JF
Großer, Halbschattiger Moderner Vorgarten mit Auffahrt, Kübelpflanzen und Betonboden in San Diego
Großer, Halbschattiger Moderner Vorgarten mit Auffahrt, Kübelpflanzen und Betonboden in San Diego
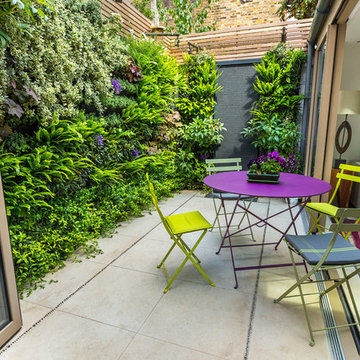
Pro Colour Photography
Kleine, Halbschattige Moderne Pflanzenwand im Sommer, hinter dem Haus mit Natursteinplatten in London
Kleine, Halbschattige Moderne Pflanzenwand im Sommer, hinter dem Haus mit Natursteinplatten in London
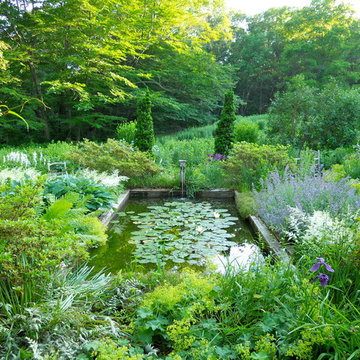
Blue & White Garden with rectangular lily pond; azaleas, tree peonies, assorted Spring bulbs, perennials and flowering shrubs. Display Garden, Seekonk, MA.
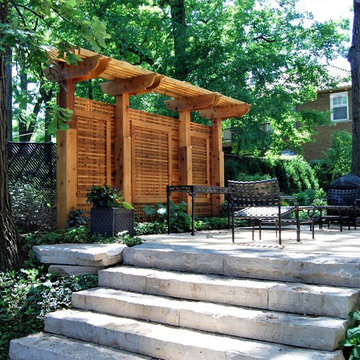
Mittelgroßer, Halbschattiger Rustikaler Garten im Sommer, hinter dem Haus mit Pflastersteinen in Chicago
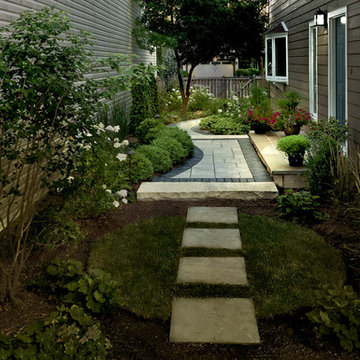
As dusk approaches, pathlights and torch lights make the narrow space feel open and alluring. The reflective quality of the pavers and limestone contribute to safe footing. Large, white blooms of hydrangea, alternating side to side along the walk, catch the eye and provide a sense of movement.
Mike Crews Photography
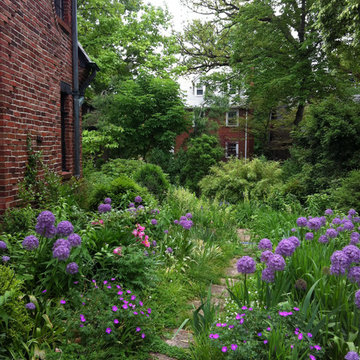
Geometrischer, Mittelgroßer, Halbschattiger Klassischer Garten neben dem Haus mit Natursteinplatten in St. Louis
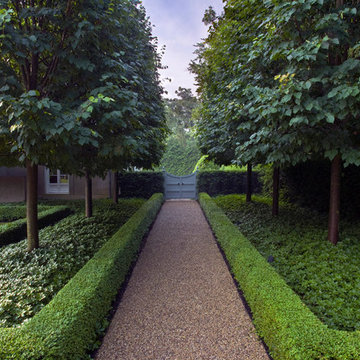
Credit: Linda Oyama Bryan
Geometrischer, Großer, Halbschattiger Moderner Garten hinter dem Haus in Chicago
Geometrischer, Großer, Halbschattiger Moderner Garten hinter dem Haus in Chicago
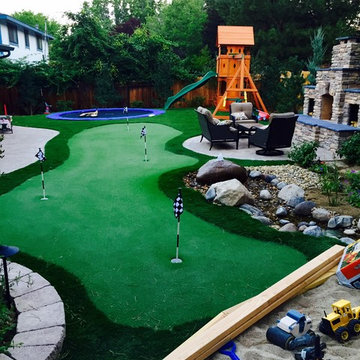
Großer, Halbschattiger Moderner Garten im Sommer, hinter dem Haus mit Sportplatz und Spielgerät in Sonstige
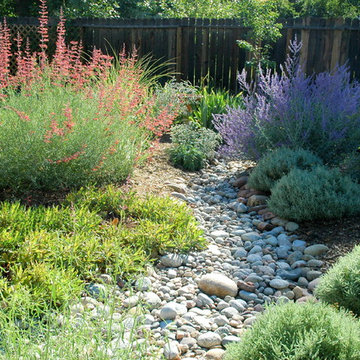
Dry River Bed
Geometrischer, Großer, Halbschattiger Mediterraner Gartenweg hinter dem Haus mit Natursteinplatten in Denver
Geometrischer, Großer, Halbschattiger Mediterraner Gartenweg hinter dem Haus mit Natursteinplatten in Denver

Remodelling the garden to incorporate different levels allowed us to create a living wall of steps, creating the illusion of depth from inside the house
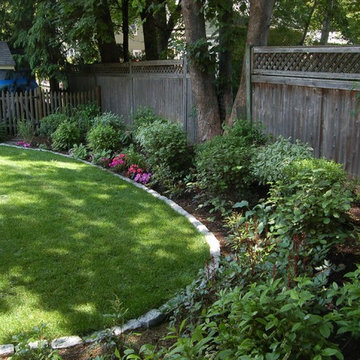
Rue Sherwood Landscape Design
Mittelgroßer, Halbschattiger Stilmix Garten im Sommer, hinter dem Haus mit Kübelpflanzen und Natursteinplatten in Boston
Mittelgroßer, Halbschattiger Stilmix Garten im Sommer, hinter dem Haus mit Kübelpflanzen und Natursteinplatten in Boston
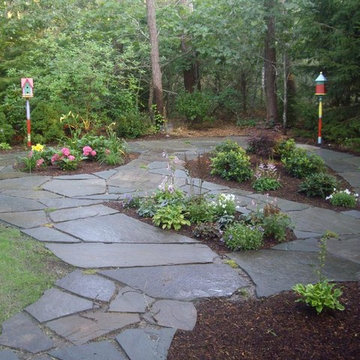
Mittelgroßer, Halbschattiger Klassischer Gartenweg mit Natursteinplatten in Boston
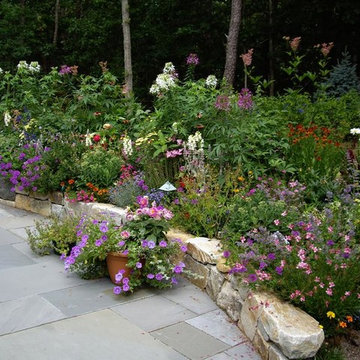
Mittelgroße, Halbschattige Klassische Gartenmauer hinter dem Haus mit Natursteinplatten in Boston
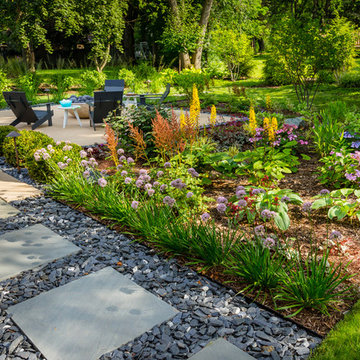
A new, colorful perennial bed balances the patio. A mix of 'Summer Beauty' allium, 'Purpurkerze' astilbe, 'The Rocket' ligularia, and 'Elegans' hosta add multi-season interest and color.
Westhauser Photography
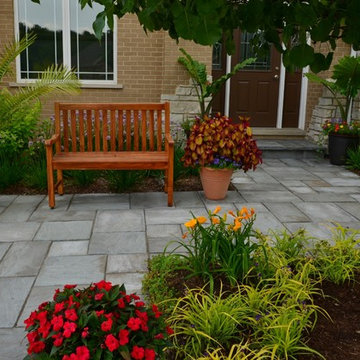
Containers, bench and stone entrance all work in concert in this front entry garden.
Kleiner, Halbschattiger Klassischer Garten im Sommer mit Betonboden in Chicago
Kleiner, Halbschattiger Klassischer Garten im Sommer mit Betonboden in Chicago
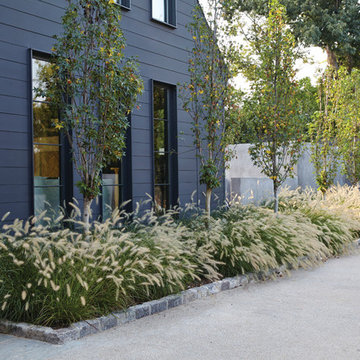
Architect: Blaine Bonadies, Bonadies Architect
Photography By: Jean Allsopp Photography
“Just as described, there is an edgy, irreverent vibe here, but the result has an appropriate stature and seriousness. Love the overscale windows. And the outdoor spaces are so great.”
Situated atop an old Civil War battle site, this new residence was conceived for a couple with southern values and a rock-and-roll attitude. The project consists of a house, a pool with a pool house and a renovated music studio. A marriage of modern and traditional design, this project used a combination of California redwood siding, stone and a slate roof with flat-seam lead overhangs. Intimate and well planned, there is no space wasted in this home. The execution of the detail work, such as handmade railings, metal awnings and custom windows jambs, made this project mesmerizing.
Cues from the client and how they use their space helped inspire and develop the initial floor plan, making it live at a human scale but with dramatic elements. Their varying taste then inspired the theme of traditional with an edge. The lines and rhythm of the house were simplified, and then complemented with some key details that made the house a juxtaposition of styles.
The wood Ultimate Casement windows were all standard sizes. However, there was a desire to make the windows have a “deep pocket” look to create a break in the facade and add a dramatic shadow line. Marvin was able to customize the jambs by extruding them to the exterior. They added a very thin exterior profile, which negated the need for exterior casing. The same detail was in the stone veneers and walls, as well as the horizontal siding walls, with no need for any modification. This resulted in a very sleek look.
MARVIN PRODUCTS USED:
Marvin Ultimate Casement Window
Halbschattiger Grüner Garten Ideen und Design
1
