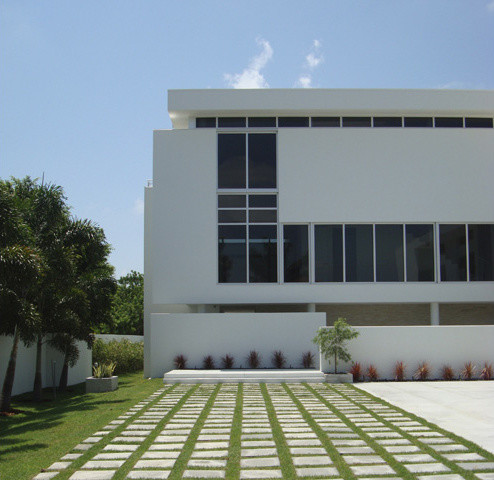
Hall House
This beachfront house is designed as a full time residence for a young family of four. In addition to the typical living spaces, the program called for a five-car garage, children’s and guest bedroom area, a home theater, and a private master suite containing owner’s study. Organization of these requirements on the site resulted in development of a plan of two pavilions. The main pavilion provides full beach views through dramatic floor to ceiling glass to the beach. This pavilion houses the principal living and entertainment spaces on the first level, with the owner’s private spaces above. This two-story pavilion is joined at a right angle to the single story children and guest bedroom pavilion. The entry foyer occurs at the intersection of the two pavilions and is a dramatic two-story space with a connecting bridge above. The “street” side of the mainpavilion is carefully designed to provide privacy while still allowing for natural light. This privacy is provided by a dramatic “floating” wall that on the interior defines the main circulation within the home. The “gulf” side is virtually transparent allowing for the unlimited views to the Gulf of Mexico.
