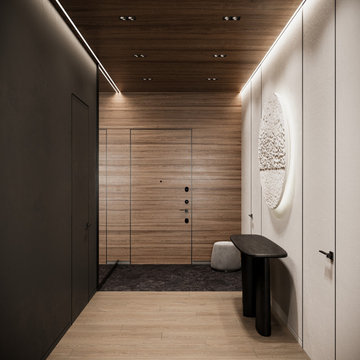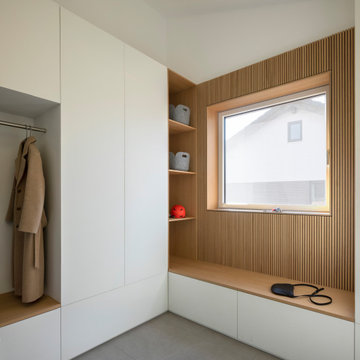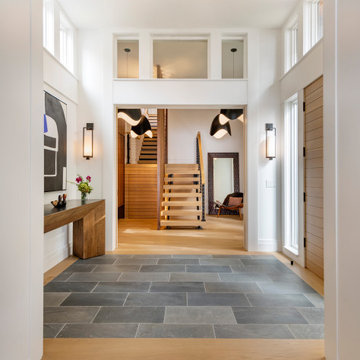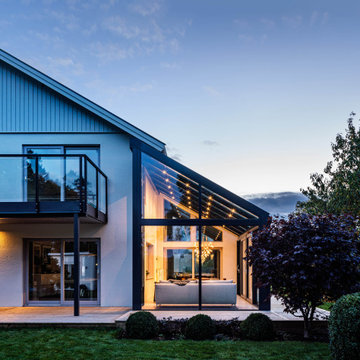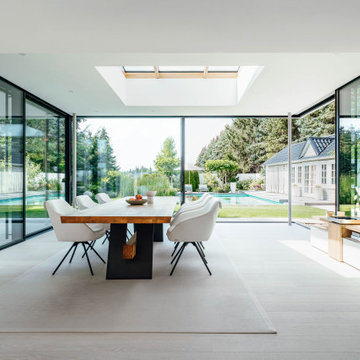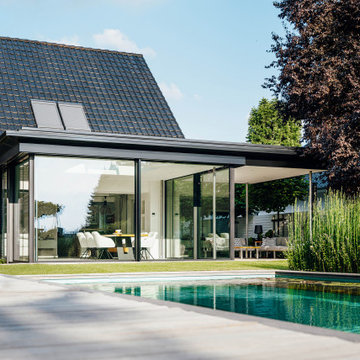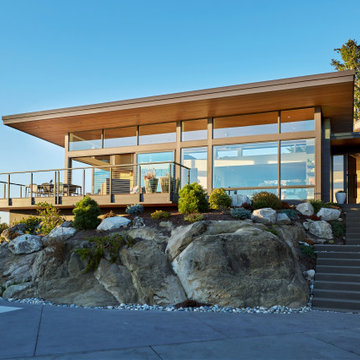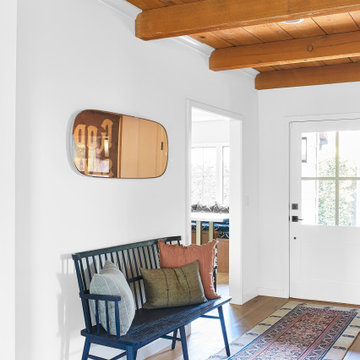Moderner Eingang Ideen und Design
Suche verfeinern:
Budget
Sortieren nach:Heute beliebt
1 – 20 von 155.004 Fotos
1 von 2
Finden Sie den richtigen Experten für Ihr Projekt

Mittelgroße Moderne Haustür mit beiger Wandfarbe, dunklem Holzboden, Doppeltür, Haustür aus Glas und braunem Boden in Miami
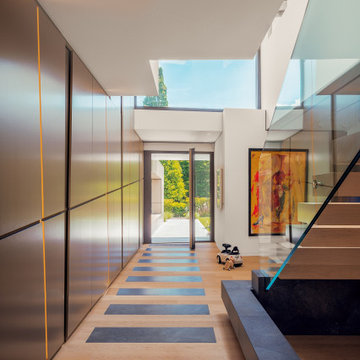
Private villa | Radolfzell | Germany
>> Shot for Lee+Mir Architekten | Stuttgart | Germany
www.matthiasdengler.com
instagram.com/matthiasdengler_

This beautiful foyer is filled with different patterns and textures.
Mittelgroßes Modernes Foyer mit schwarzer Wandfarbe, Vinylboden, Doppeltür, schwarzer Haustür und braunem Boden in Minneapolis
Mittelgroßes Modernes Foyer mit schwarzer Wandfarbe, Vinylboden, Doppeltür, schwarzer Haustür und braunem Boden in Minneapolis
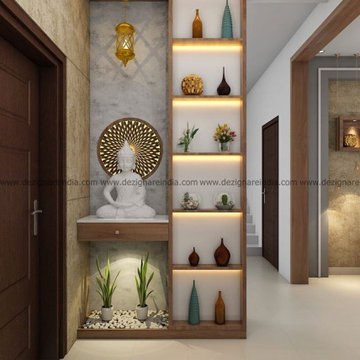
An elegantly designed foyer greeted by a graceful white stoned buddha perfectly blending with a tinge of grey and white textured wall.The brown spiral artefact helps focuses all the attention on the calm and serene Buddha. The contemporary style ledges in veneer wood complements with the off-white wall and floor. Beautiful terracotta vases are accentuated with the use of spotlights. The intricate wood grain patterns on the ceiling gives a rustic look to the foyer.The hanging brass lamp when lightedsuccessfully creates an unusual design element on the wall. Minimalistic design makes this foyer look warm and inviting.

Moderne Haustür mit grauer Wandfarbe, Betonboden, Einzeltür, hellbrauner Holzhaustür und grauem Boden in Los Angeles

With a complete gut and remodel, this home was taken from a dated, traditional style to a contemporary home with a lighter and fresher aesthetic. The interior space was organized to take better advantage of the sweeping views of Lake Michigan. Existing exterior elements were mixed with newer materials to create the unique design of the façade.
Photos done by Brian Fussell at Rangeline Real Estate Photography

Christian J Anderson Photography
Mittelgroßes Modernes Foyer mit grauer Wandfarbe, Einzeltür, dunkler Holzhaustür, braunem Holzboden und braunem Boden in Seattle
Mittelgroßes Modernes Foyer mit grauer Wandfarbe, Einzeltür, dunkler Holzhaustür, braunem Holzboden und braunem Boden in Seattle
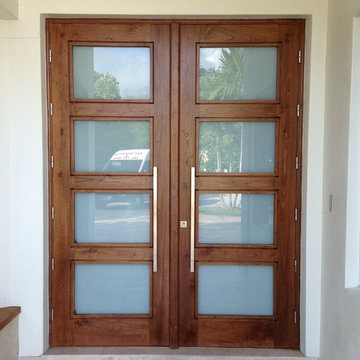
Serrano Model, Mahogany Wood Double Doors, Frosted Impact Glass, Multipoint Lock Sysytem, Paumelles Hinges, IPWI Stainless Steel Square Pull, Natural Sikkens Finish
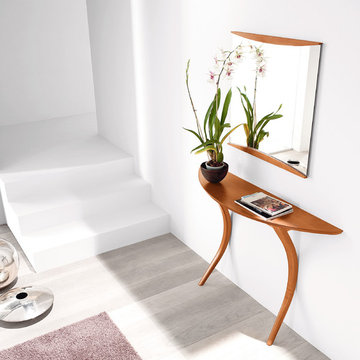
Formal homes call for formal entryways. But sometimes, an elegant entryway can do more than just introduce a home's style. Not simply a "landing strip" for keys and mail, this well-balanced setting reminds you that your entire home is a sanctuary. Get inspired at SmartFurniture.com

Trey Dunham
Mittelgroße Moderne Haustür mit Einzeltür, Haustür aus Glas, beiger Wandfarbe und Schieferboden in Austin
Mittelgroße Moderne Haustür mit Einzeltür, Haustür aus Glas, beiger Wandfarbe und Schieferboden in Austin

The foyer area of this Brookline/Chestnut Hill residence outside Boston features Phillip Jeffries grasscloth and an Arteriors Mirror. The welcoming arrangement is completed with an airy console table and a selection of choice accessories from retail favorites such as West Elm and Crate and Barrel. Photo Credit: Michael Partenio
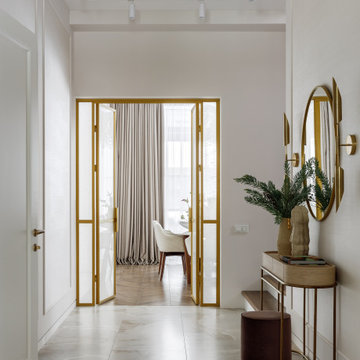
Moderner Eingang mit Korridor, weißer Wandfarbe, Porzellan-Bodenfliesen und buntem Boden in Moskau
Moderner Eingang Ideen und Design

A custom walnut slat wall feature elevates this mudroom wall while providing easily accessible hooks.
Kleiner Moderner Eingang mit Stauraum, weißer Wandfarbe, hellem Holzboden, braunem Boden und Holzwänden in Chicago
Kleiner Moderner Eingang mit Stauraum, weißer Wandfarbe, hellem Holzboden, braunem Boden und Holzwänden in Chicago
1
