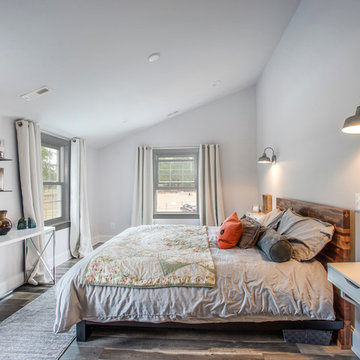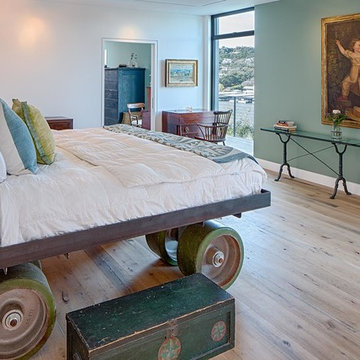Hauptschlafzimmer Ideen und Design
Suche verfeinern:
Budget
Sortieren nach:Heute beliebt
141 – 160 von 476 Fotos
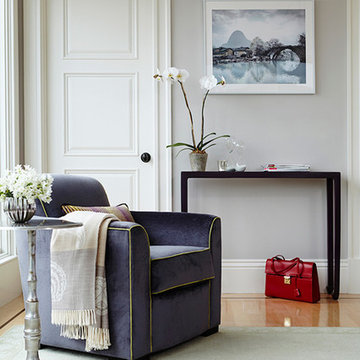
Liz Daly Photography
Großes Klassisches Hauptschlafzimmer ohne Kamin mit grauer Wandfarbe und hellem Holzboden in San Francisco
Großes Klassisches Hauptschlafzimmer ohne Kamin mit grauer Wandfarbe und hellem Holzboden in San Francisco
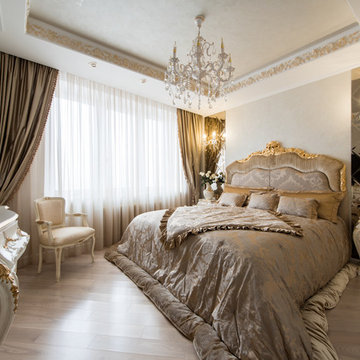
Закалата Мария
Mittelgroßes Klassisches Hauptschlafzimmer ohne Kamin mit beiger Wandfarbe und hellem Holzboden in Moskau
Mittelgroßes Klassisches Hauptschlafzimmer ohne Kamin mit beiger Wandfarbe und hellem Holzboden in Moskau
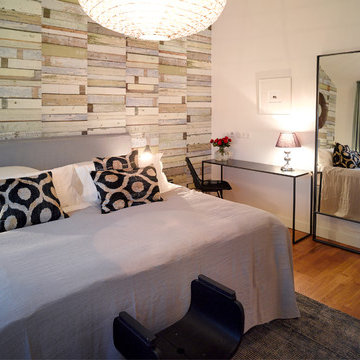
Fotograf: Harry Weber
Mittelgroßes Modernes Hauptschlafzimmer ohne Kamin mit weißer Wandfarbe und braunem Holzboden in Berlin
Mittelgroßes Modernes Hauptschlafzimmer ohne Kamin mit weißer Wandfarbe und braunem Holzboden in Berlin
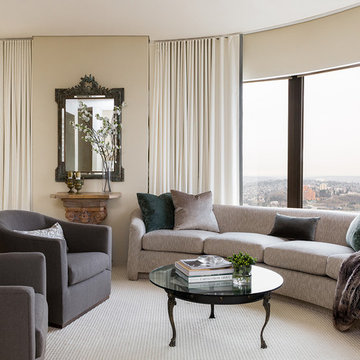
Photo by: Haris Kenjar
Modernes Hauptschlafzimmer mit Teppichboden, beiger Wandfarbe und beigem Boden in Seattle
Modernes Hauptschlafzimmer mit Teppichboden, beiger Wandfarbe und beigem Boden in Seattle
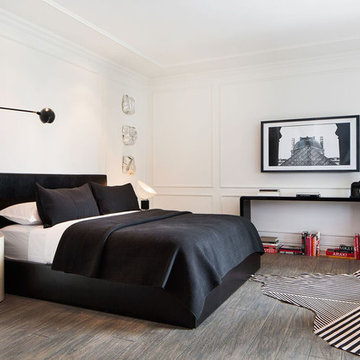
This luxury penthouse has an old-world aesthetic with a modern twist and a hint of European flavor.
Klassisches Hauptschlafzimmer mit weißer Wandfarbe und braunem Boden in Los Angeles
Klassisches Hauptschlafzimmer mit weißer Wandfarbe und braunem Boden in Los Angeles
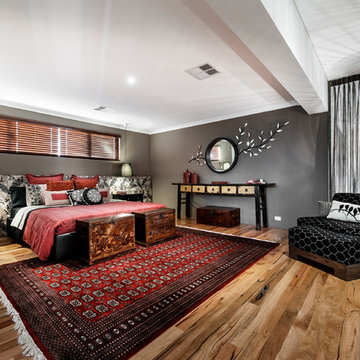
Courtesy of The Rural Building Company
Großes Stilmix Hauptschlafzimmer mit brauner Wandfarbe und hellem Holzboden in Perth
Großes Stilmix Hauptschlafzimmer mit brauner Wandfarbe und hellem Holzboden in Perth
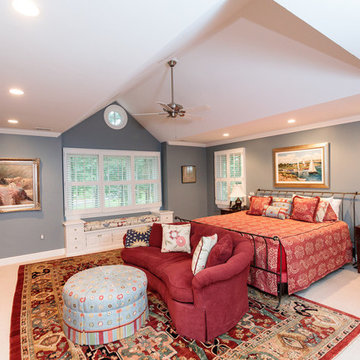
http://8pheasantrun.com
Welcome to this sought after North Wayland colonial located at the end of a cul-de-sac lined with beautiful trees. The front door opens to a grand foyer with gleaming hardwood floors throughout and attention to detail around every corner. The formal living room leads into the dining room which has access to the spectacular chef's kitchen. The large eat-in breakfast area has french doors overlooking the picturesque backyard. The open floor plan features a majestic family room with a cathedral ceiling and an impressive stone fireplace. The back staircase is architecturally handsome and conveniently located off of the kitchen and family room giving access to the bedrooms upstairs. The master bedroom is not to be missed with a stunning en suite master bath equipped with a double vanity sink, wine chiller and a large walk in closet. The additional spacious bedrooms all feature en-suite baths. The finished basement includes potential wine cellar, a large play room and an exercise room.
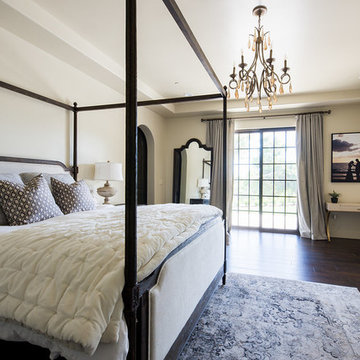
Nestled in the hills of Monte Sereno, this family home is a large Spanish Style residence. Designed around a central axis, views to the native oaks and landscape are highlighted by a large entry door and 20’ wide by 10’ tall glass doors facing the rear patio. Inside, custom decorative trusses connect the living and kitchen spaces. Modern amenities in the large kitchen like the double island add a contemporary touch to an otherwise traditional home. The home opens up to the back of the property where an extensive covered patio is ideal for entertaining, cooking, and living.
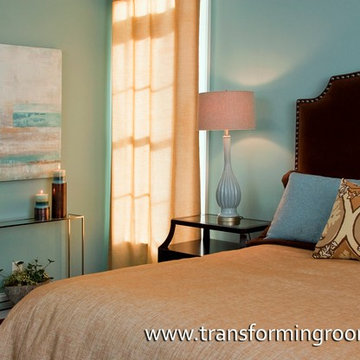
Do you and your spouse have the same taste and style? Normally one spouse is more traditional, and the other one is more contemporary. Inventive solution #9: We solved the wife's desire for contemporary, and the husband's preference for dark colors & traditional. We made this custom headboard out of brown suede & nail head trim. We then added a stainless console table & abstract art. The candles add a romantic touch, and the linen fabrics go well with the suede headboard. The designer fabric on the sham was the "inspiration" for the colors of the room.
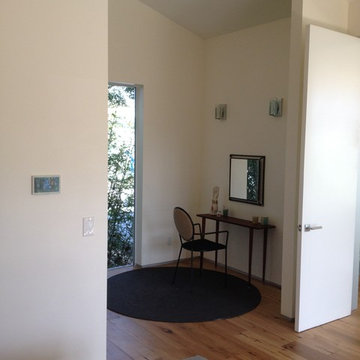
In this photo we see the Master Office in the background along with one of the Home Automation touchscreens in the foreground. To the right is the Master Home Automation system.
TechnoSpeak Corporation- Los Angeles Home Media Design.
Technospeak Corporation – Manhattan Beach Home Media Design
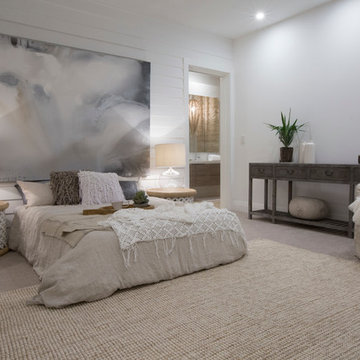
Mittelgroßes Maritimes Hauptschlafzimmer ohne Kamin mit weißer Wandfarbe und Teppichboden in Perth
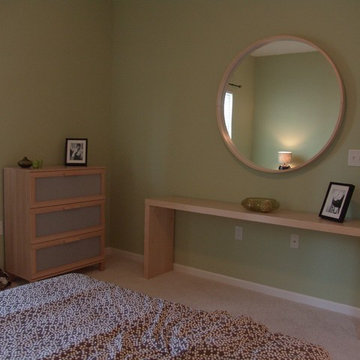
Furniture and accessories by IKEA. Wall paint by Porter Paints. Photography by Brenda Havens
Mittelgroßes Modernes Hauptschlafzimmer ohne Kamin mit grüner Wandfarbe und Teppichboden in Indianapolis
Mittelgroßes Modernes Hauptschlafzimmer ohne Kamin mit grüner Wandfarbe und Teppichboden in Indianapolis
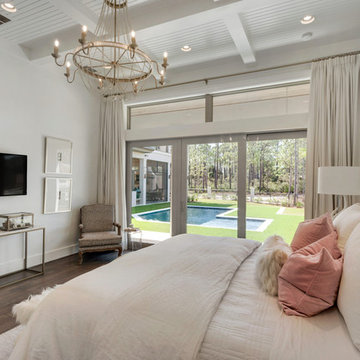
The master bedroom has a soft feel with elegant lighting and a light color scheme against the backdrop of the outdoors. Detailed coffered ceilings add interest to the design. Built by Phillip Vlahos of Destin Custom Home Builders. It was designed by Bob Chatham Custom Home Design and decorated by Allyson Runnels.
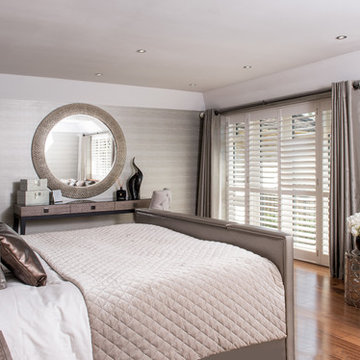
Großes Klassisches Hauptschlafzimmer ohne Kamin mit grauer Wandfarbe und braunem Holzboden in Hertfordshire
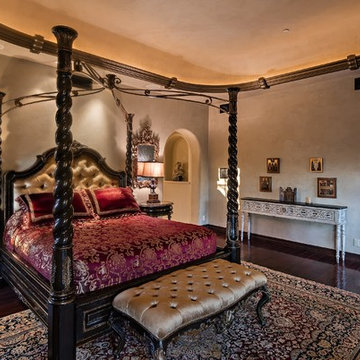
Thompson Photographic
Großes Mediterranes Hauptschlafzimmer ohne Kamin mit beiger Wandfarbe und dunklem Holzboden in Phoenix
Großes Mediterranes Hauptschlafzimmer ohne Kamin mit beiger Wandfarbe und dunklem Holzboden in Phoenix
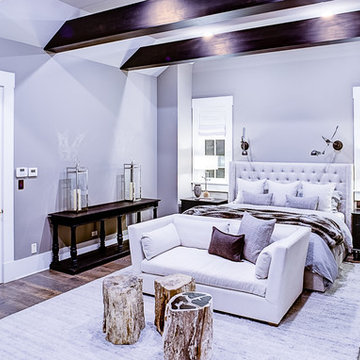
Photo by: Michael Donahue
Großes Klassisches Hauptschlafzimmer mit grauer Wandfarbe und braunem Holzboden in Chicago
Großes Klassisches Hauptschlafzimmer mit grauer Wandfarbe und braunem Holzboden in Chicago
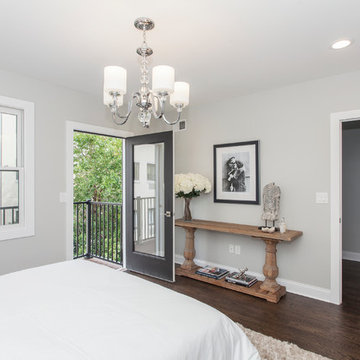
The master bedroom is a relaxing space with a deck overlooking the garden below. The suite features a walk in closet as well as a reach in and a master bath.
Photo by Roman Malantchouk
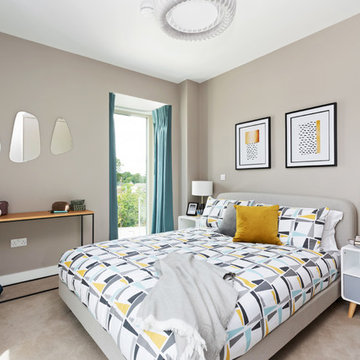
Mittelgroßes Skandinavisches Hauptschlafzimmer ohne Kamin mit grauer Wandfarbe, Teppichboden und grauem Boden in Dublin
Hauptschlafzimmer Ideen und Design
8
