Hauptschlafzimmer mit beigem Boden Ideen und Design
Suche verfeinern:
Budget
Sortieren nach:Heute beliebt
1 – 20 von 32.609 Fotos
1 von 3
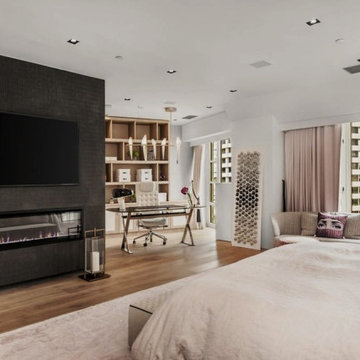
Mittelgroßes Modernes Hauptschlafzimmer mit weißer Wandfarbe, hellem Holzboden, Kamin, Kaminumrandung aus Stein, beigem Boden und Tapetenwänden in Los Angeles
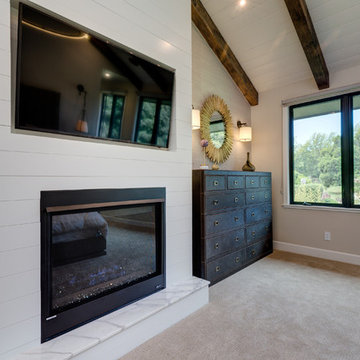
Two Fish Digital
Großes Modernes Hauptschlafzimmer mit beiger Wandfarbe, Teppichboden, Kamin, Kaminumrandung aus Holz und beigem Boden in Los Angeles
Großes Modernes Hauptschlafzimmer mit beiger Wandfarbe, Teppichboden, Kamin, Kaminumrandung aus Holz und beigem Boden in Los Angeles

bright and airy bedroom with earth tones, warm woods, and natural element
Mittelgroßes Klassisches Hauptschlafzimmer mit weißer Wandfarbe, Vinylboden, beigem Boden und gewölbter Decke in Seattle
Mittelgroßes Klassisches Hauptschlafzimmer mit weißer Wandfarbe, Vinylboden, beigem Boden und gewölbter Decke in Seattle

blue accent wall, cozy farmhouse master bedroom with natural wood accents.
Mittelgroßes Country Hauptschlafzimmer mit weißer Wandfarbe, Teppichboden und beigem Boden in Phoenix
Mittelgroßes Country Hauptschlafzimmer mit weißer Wandfarbe, Teppichboden und beigem Boden in Phoenix
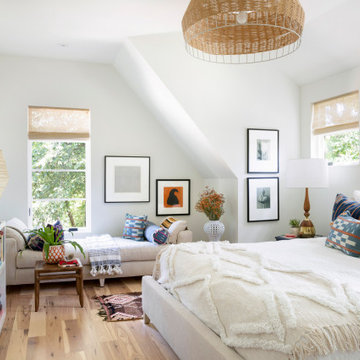
Interior Design: Lucy Interior Design | Builder: Detail Homes | Landscape Architecture: TOPO | Photography: Spacecrafting
Großes Stilmix Hauptschlafzimmer ohne Kamin mit weißer Wandfarbe, hellem Holzboden und beigem Boden in Minneapolis
Großes Stilmix Hauptschlafzimmer ohne Kamin mit weißer Wandfarbe, hellem Holzboden und beigem Boden in Minneapolis

In this NYC pied-à-terre new build for empty nesters, architectural details, strategic lighting, dramatic wallpapers, and bespoke furnishings converge to offer an exquisite space for entertaining and relaxation.
In this elegant bedroom, a dramatic floral accent wall sets the tone, complemented by luxurious bedding. The sleek dark TV unit, strategically placed opposite the bed, introduces a contrasting palette for a harmonious and sophisticated retreat.
---
Our interior design service area is all of New York City including the Upper East Side and Upper West Side, as well as the Hamptons, Scarsdale, Mamaroneck, Rye, Rye City, Edgemont, Harrison, Bronxville, and Greenwich CT.
For more about Darci Hether, see here: https://darcihether.com/
To learn more about this project, see here: https://darcihether.com/portfolio/bespoke-nyc-pied-à-terre-interior-design
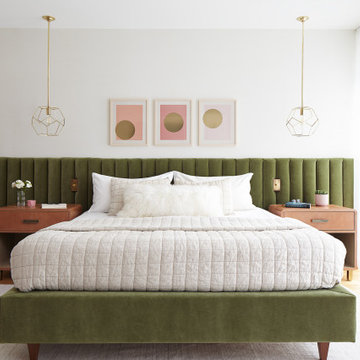
Master bedroom with custom green velvet upholstered headboard wall and bed frame. Leather and natural linen nightstands. Brass pendant lighting and integrated dimmer switches.

Builder: Pillar Homes
Mittelgroßes Klassisches Hauptschlafzimmer mit grauer Wandfarbe, Teppichboden und beigem Boden in Minneapolis
Mittelgroßes Klassisches Hauptschlafzimmer mit grauer Wandfarbe, Teppichboden und beigem Boden in Minneapolis

This is a cozy sitting area in a master bedroom. The accent wall is decorated with a cluster of family photos, the idea being that as the famly grows the gallery wall will grow with favorite memories.
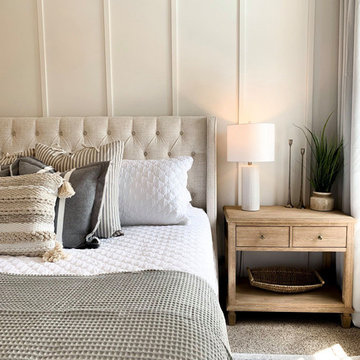
Mittelgroßes Klassisches Hauptschlafzimmer ohne Kamin mit weißer Wandfarbe, Teppichboden und beigem Boden in Indianapolis
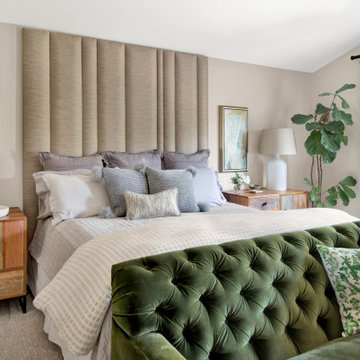
Mittelgroßes Country Hauptschlafzimmer ohne Kamin mit beiger Wandfarbe, Teppichboden, beigem Boden und verputzter Kaminumrandung in Los Angeles

Großes Country Hauptschlafzimmer ohne Kamin mit weißer Wandfarbe, hellem Holzboden und beigem Boden in Atlanta
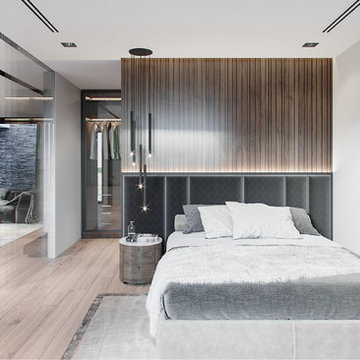
The main feature of this amazing bedroom is space. The bedroom is decorated in a minimalist design style and has only the most essential pieces of furniture. Thanks to this fact, the bedroom really looks spacious.
In addition, white, which is one of the dominant colors here and blends perfectly with all the shades of black used in the interior, also visually expands the space of this bedroom.
Your bedroom could look like this one or even better. Just try the Grandeur Hills Group interior design service and appreciate the high quality of our work!
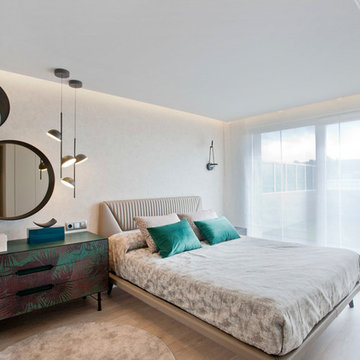
Los clientes de este ático confirmaron en nosotros para unir dos viviendas en una reforma integral 100% loft47.
Esta vivienda de carácter eclético se divide en dos zonas diferenciadas, la zona living y la zona noche. La zona living, un espacio completamente abierto, se encuentra presidido por una gran isla donde se combinan lacas metalizadas con una elegante encimera en porcelánico negro. La zona noche y la zona living se encuentra conectado por un pasillo con puertas en carpintería metálica. En la zona noche destacan las puertas correderas de suelo a techo, así como el cuidado diseño del baño de la habitación de matrimonio con detalles de grifería empotrada en negro, y mampara en cristal fumé.
Ambas zonas quedan enmarcadas por dos grandes terrazas, donde la familia podrá disfrutar de esta nueva casa diseñada completamente a sus necesidades

What do teenager’s need most in their bedroom? Personalized space to make their own, a place to study and do homework, and of course, plenty of storage!
This teenage girl’s bedroom not only provides much needed storage and built in desk, but does it with clever interplay of millwork and three-dimensional wall design which provide niches and shelves for books, nik-naks, and all teenage things.
What do teenager’s need most in their bedroom? Personalized space to make their own, a place to study and do homework, and of course, plenty of storage!
This teenage girl’s bedroom not only provides much needed storage and built in desk, but does it with clever interplay of three-dimensional wall design which provide niches and shelves for books, nik-naks, and all teenage things. While keeping the architectural elements characterizing the entire design of the house, the interior designer provided millwork solution every teenage girl needs. Not only aesthetically pleasing but purely functional.
Along the window (a perfect place to study) there is a custom designed L-shaped desk which incorporates bookshelves above countertop, and large recessed into the wall bins that sit on wheels and can be pulled out from underneath the window to access the girl’s belongings. The multiple storage solutions are well hidden to allow for the beauty and neatness of the bedroom and of the millwork with multi-dimensional wall design in drywall. Black out window shades are recessed into the ceiling and prepare room for the night with a touch of a button, and architectural soffits with led lighting crown the room.
Cabinetry design by the interior designer is finished in bamboo material and provides warm touch to this light bedroom. Lower cabinetry along the TV wall are equipped with combination of cabinets and drawers and the wall above the millwork is framed out and finished in drywall. Multiple niches and 3-dimensional planes offer interest and more exposed storage. Soft carpeting complements the room giving it much needed acoustical properties and adds to the warmth of this bedroom. This custom storage solution is designed to flow with the architectural elements of the room and the rest of the house.
Photography: Craig Denis
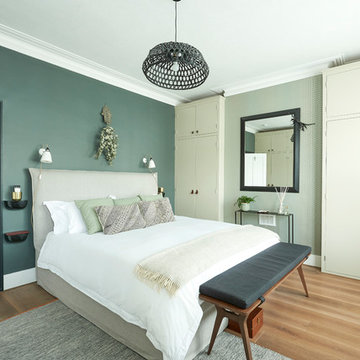
Guy Lockwood
Mittelgroßes Modernes Hauptschlafzimmer mit grüner Wandfarbe, hellem Holzboden und beigem Boden in London
Mittelgroßes Modernes Hauptschlafzimmer mit grüner Wandfarbe, hellem Holzboden und beigem Boden in London

Klassisches Hauptschlafzimmer mit grauer Wandfarbe, hellem Holzboden, Gaskamin, gefliester Kaminumrandung und beigem Boden in Detroit

The subtle textures in this comforter blended with the pale blues makes the perfect combination for a simple elegant look.
Großes Maritimes Hauptschlafzimmer ohne Kamin mit beiger Wandfarbe, hellem Holzboden und beigem Boden in Boston
Großes Maritimes Hauptschlafzimmer ohne Kamin mit beiger Wandfarbe, hellem Holzboden und beigem Boden in Boston

Maritimes Hauptschlafzimmer mit weißer Wandfarbe, Teppichboden und beigem Boden in Boise
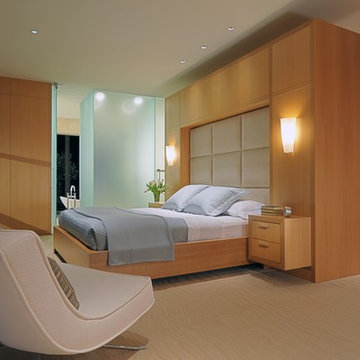
This custom home was thoughtfully designed for a young, active family in the heart of wine country. Designed to address the clients’ desire for indoor / outdoor living, the home embraces its surroundings and is sited to take full advantage of the panoramic views and outdoor entertaining spaces. The interior space of the three bedroom, 2.5 bath home is divided into three distinct zones: a public living area; a two bedroom suite; and a separate master suite, which includes an art studio. Casually relaxed, yet startlingly original, the structure gains impact through the sometimes surprising choice of materials, which include field stone, integral concrete floors, glass walls, Honduras mahogany veneers and a copper clad central fireplace. This house showcases the best of modern design while becoming an integral part of its spectacular setting.
Hauptschlafzimmer mit beigem Boden Ideen und Design
1