Hauptschlafzimmer mit blauem Boden Ideen und Design
Suche verfeinern:
Budget
Sortieren nach:Heute beliebt
141 – 160 von 489 Fotos
1 von 3
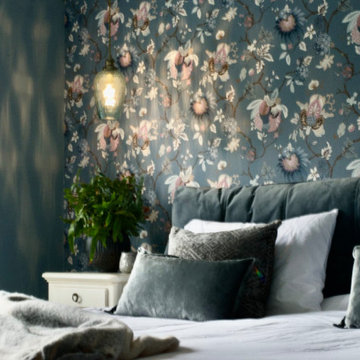
Großes Klassisches Hauptschlafzimmer mit blauer Wandfarbe, Teppichboden, blauem Boden und Tapetenwänden in Essex
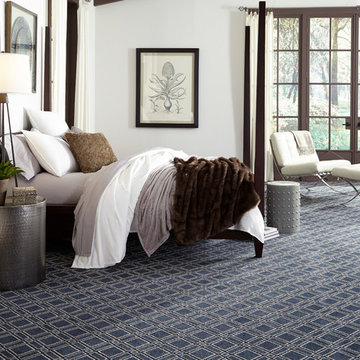
Mittelgroßes Klassisches Hauptschlafzimmer mit weißer Wandfarbe, Teppichboden und blauem Boden in Orange County
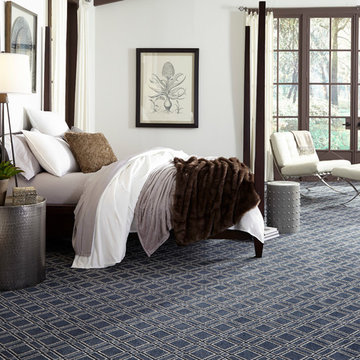
Mittelgroßes Modernes Hauptschlafzimmer ohne Kamin mit weißer Wandfarbe, Teppichboden und blauem Boden in Orange County
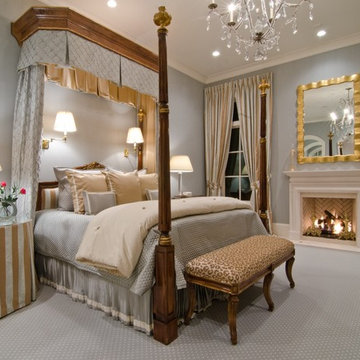
Classically Modern Master Bedroom
Geräumiges Klassisches Hauptschlafzimmer mit blauer Wandfarbe, Teppichboden, Kamin, Kaminumrandung aus Stein und blauem Boden in Atlanta
Geräumiges Klassisches Hauptschlafzimmer mit blauer Wandfarbe, Teppichboden, Kamin, Kaminumrandung aus Stein und blauem Boden in Atlanta
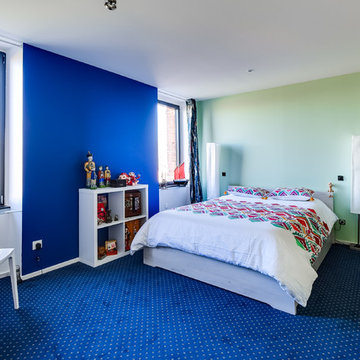
Mittelgroßes Hauptschlafzimmer ohne Kamin mit blauer Wandfarbe, Teppichboden und blauem Boden in Toulouse
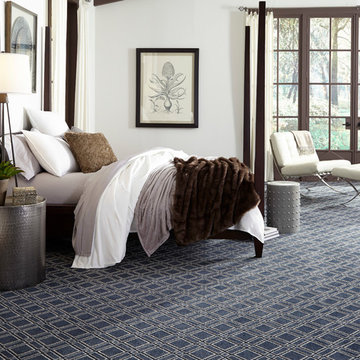
Großes Klassisches Hauptschlafzimmer mit grauer Wandfarbe, Teppichboden und blauem Boden in Orange County
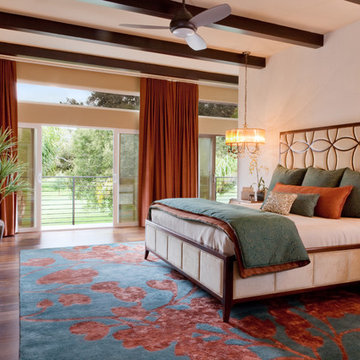
Mittelgroßes Modernes Hauptschlafzimmer mit beiger Wandfarbe, braunem Holzboden, Gaskamin, verputzter Kaminumrandung und blauem Boden in San Diego
Großes Modernes Hauptschlafzimmer mit weißer Wandfarbe, Teppichboden, Kamin und blauem Boden in Orange County
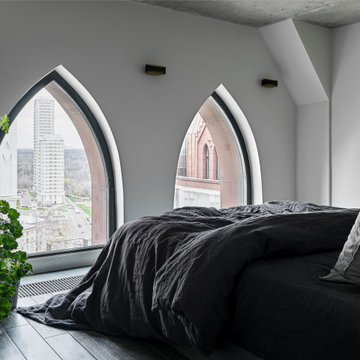
Авторы проекта:
Макс Жуков
Виктор Штефан
Стиль: Даша Соболева
Фото: Сергей Красюк
Mittelgroßes Industrial Hauptschlafzimmer ohne Kamin mit weißer Wandfarbe, braunem Holzboden und blauem Boden in Moskau
Mittelgroßes Industrial Hauptschlafzimmer ohne Kamin mit weißer Wandfarbe, braunem Holzboden und blauem Boden in Moskau
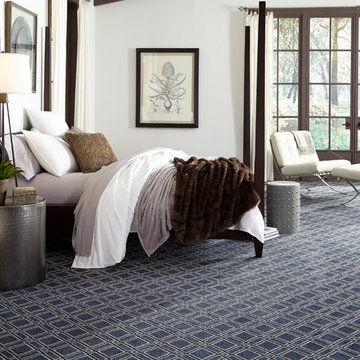
Geräumiges Klassisches Hauptschlafzimmer ohne Kamin mit weißer Wandfarbe, Teppichboden und blauem Boden in Orange County
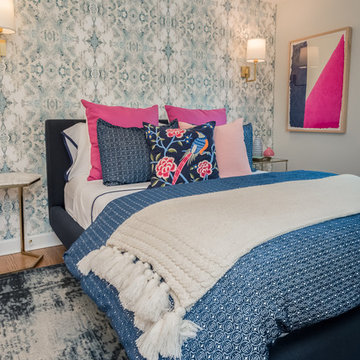
James Meyer Photographer
Kleines Klassisches Hauptschlafzimmer mit blauer Wandfarbe, hellem Holzboden und blauem Boden in New York
Kleines Klassisches Hauptschlafzimmer mit blauer Wandfarbe, hellem Holzboden und blauem Boden in New York
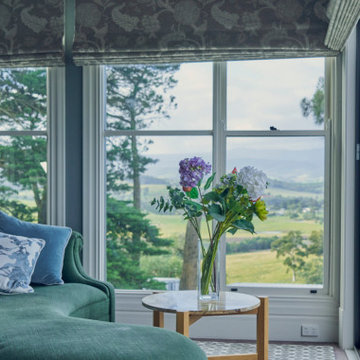
The master bedroom is a very luxurious space, ready for the bride and groom. Using colours and luxury fabrics and textures, this room is a very special place to be in.
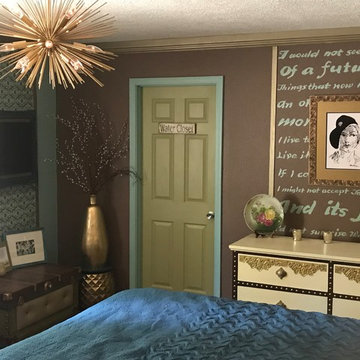
Großes Klassisches Hauptschlafzimmer ohne Kamin mit blauer Wandfarbe, hellem Holzboden und blauem Boden in Albuquerque
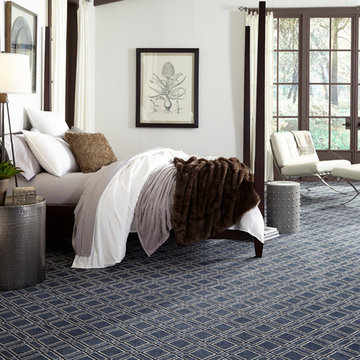
Großes Modernes Hauptschlafzimmer ohne Kamin mit Teppichboden, weißer Wandfarbe und blauem Boden in Chicago
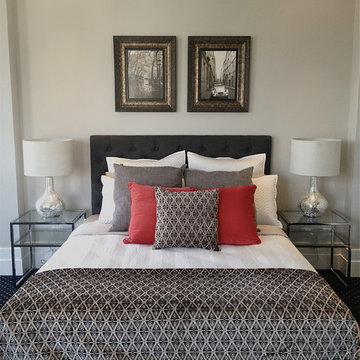
Mittelgroßes Klassisches Hauptschlafzimmer ohne Kamin mit grauer Wandfarbe, Teppichboden und blauem Boden in Melbourne
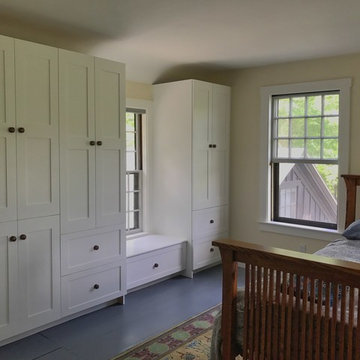
The new owners of this house in Harvard, Massachusetts loved its location and authentic Shaker characteristics, but weren’t fans of its curious layout. A dated first-floor full bathroom could only be accessed by going up a few steps to a landing, opening the bathroom door and then going down the same number of steps to enter the room. The dark kitchen faced the driveway to the north, rather than the bucolic backyard fields to the south. The dining space felt more like an enlarged hall and could only comfortably seat four. Upstairs, a den/office had a woefully low ceiling; the master bedroom had limited storage, and a sad full bathroom featured a cramped shower.
KHS proposed a number of changes to create an updated home where the owners could enjoy cooking, entertaining, and being connected to the outdoors from the first-floor living spaces, while also experiencing more inviting and more functional private spaces upstairs.
On the first floor, the primary change was to capture space that had been part of an upper-level screen porch and convert it to interior space. To make the interior expansion seamless, we raised the floor of the area that had been the upper-level porch, so it aligns with the main living level, and made sure there would be no soffits in the planes of the walls we removed. We also raised the floor of the remaining lower-level porch to reduce the number of steps required to circulate from it to the newly expanded interior. New patio door systems now fill the arched openings that used to be infilled with screen. The exterior interventions (which also included some new casement windows in the dining area) were designed to be subtle, while affording significant improvements on the interior. Additionally, the first-floor bathroom was reconfigured, shifting one of its walls to widen the dining space, and moving the entrance to the bathroom from the stair landing to the kitchen instead.
These changes (which involved significant structural interventions) resulted in a much more open space to accommodate a new kitchen with a view of the lush backyard and a new dining space defined by a new built-in banquette that comfortably seats six, and -- with the addition of a table extension -- up to eight people.
Upstairs in the den/office, replacing the low, board ceiling with a raised, plaster, tray ceiling that springs from above the original board-finish walls – newly painted a light color -- created a much more inviting, bright, and expansive space. Re-configuring the master bath to accommodate a larger shower and adding built-in storage cabinets in the master bedroom improved comfort and function. A new whole-house color palette rounds out the improvements.
Photos by Katie Hutchison
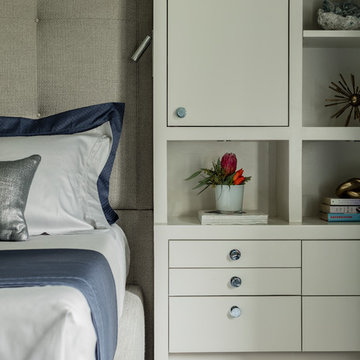
Photography by Michael J. Lee
Mittelgroßes Klassisches Hauptschlafzimmer mit blauer Wandfarbe, Teppichboden, Kamin, Kaminumrandung aus Stein und blauem Boden in Boston
Mittelgroßes Klassisches Hauptschlafzimmer mit blauer Wandfarbe, Teppichboden, Kamin, Kaminumrandung aus Stein und blauem Boden in Boston
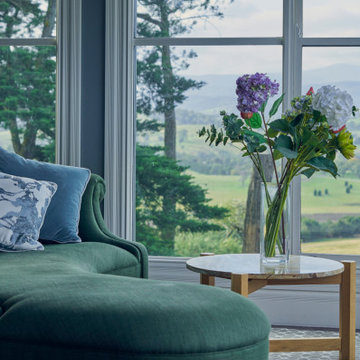
The master bedroom is a very luxurious space, ready for the bride and groom. Using colours and luxury fabrics and textures, this room is a very special place to be in.
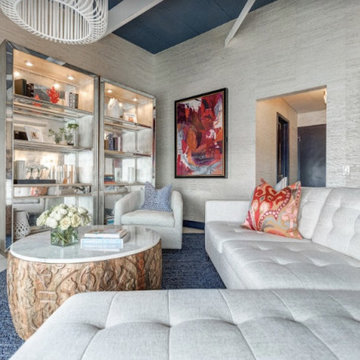
Green plants and succulents with fresh white furniture pieces create an on-trend look with a luxe feel. Henck Design sourced a large-scale handmade teak sculpture to incorporate the client’s love of Yoga and meditation.
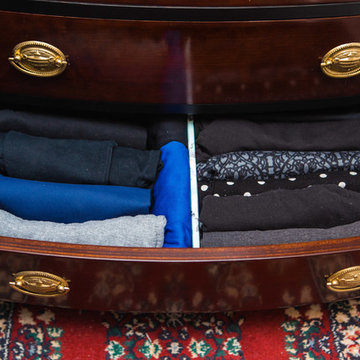
In this master bedroom space, it was important that every piece of furniture serve double duty. Matching nightstands serve as small dressers. With our clothes filing techniques (shown here) the small drawers hold an amazing amount of clothing items. Custom dividers add color and organization to the these drawers.
Hauptschlafzimmer mit blauem Boden Ideen und Design
8