Hauptschlafzimmer mit blauer Wandfarbe Ideen und Design
Suche verfeinern:
Budget
Sortieren nach:Heute beliebt
1 – 20 von 17.701 Fotos
1 von 3
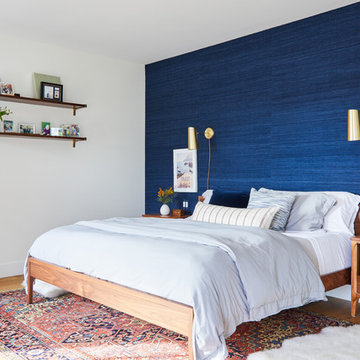
Maritimes Hauptschlafzimmer ohne Kamin mit blauer Wandfarbe und hellem Holzboden in Los Angeles
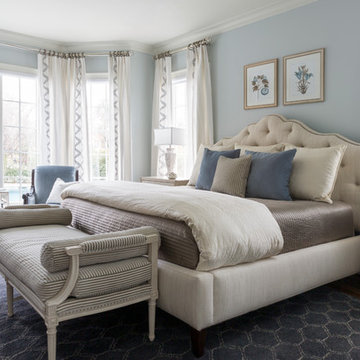
Master Bedroom
Klassisches Hauptschlafzimmer mit blauer Wandfarbe, braunem Holzboden und braunem Boden in Dallas
Klassisches Hauptschlafzimmer mit blauer Wandfarbe, braunem Holzboden und braunem Boden in Dallas

A full renovation for this boy's bedroom included custom built-ins on both ends of the room as well as new furniture, lighting, rug, accessories, and a Roman shade. The built-ins provide storage space and elegantly display an extensive collection of sports memorabilia. The built-in desk is a perfect place for studying and homework. A new recliner adds the right amount of sophistication. The vestibule walls were covered in grasscloth and have a beautiful texture.
Photo Credit: Gieves Anderson
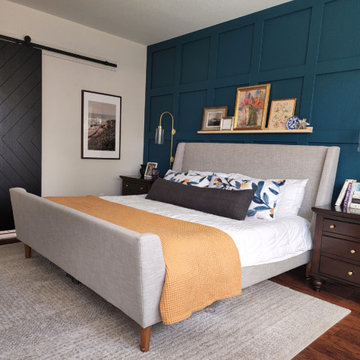
This primary bedroom got a huge influx of color and style. We designed and installed this board and batten accent wall, installed curtains, the ledge shelf, wall mounted lamps, replaced the hardware on the furniture, added the marigold coverlet to the bedding, removed the french doors to the en suite and installed a matte black barn door.
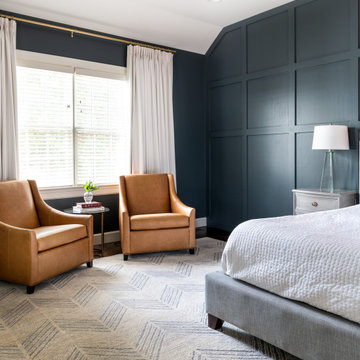
Großes Klassisches Hauptschlafzimmer mit blauer Wandfarbe, dunklem Holzboden, braunem Boden und vertäfelten Wänden in Nashville

[Our Clients]
We were so excited to help these new homeowners re-envision their split-level diamond in the rough. There was so much potential in those walls, and we couldn’t wait to delve in and start transforming spaces. Our primary goal was to re-imagine the main level of the home and create an open flow between the space. So, we started by converting the existing single car garage into their living room (complete with a new fireplace) and opening up the kitchen to the rest of the level.
[Kitchen]
The original kitchen had been on the small side and cut-off from the rest of the home, but after we removed the coat closet, this kitchen opened up beautifully. Our plan was to create an open and light filled kitchen with a design that translated well to the other spaces in this home, and a layout that offered plenty of space for multiple cooks. We utilized clean white cabinets around the perimeter of the kitchen and popped the island with a spunky shade of blue. To add a real element of fun, we jazzed it up with the colorful escher tile at the backsplash and brought in accents of brass in the hardware and light fixtures to tie it all together. Through out this home we brought in warm wood accents and the kitchen was no exception, with its custom floating shelves and graceful waterfall butcher block counter at the island.
[Dining Room]
The dining room had once been the home’s living room, but we had other plans in mind. With its dramatic vaulted ceiling and new custom steel railing, this room was just screaming for a dramatic light fixture and a large table to welcome one-and-all.
[Living Room]
We converted the original garage into a lovely little living room with a cozy fireplace. There is plenty of new storage in this space (that ties in with the kitchen finishes), but the real gem is the reading nook with two of the most comfortable armchairs you’ve ever sat in.
[Master Suite]
This home didn’t originally have a master suite, so we decided to convert one of the bedrooms and create a charming suite that you’d never want to leave. The master bathroom aesthetic quickly became all about the textures. With a sultry black hex on the floor and a dimensional geometric tile on the walls we set the stage for a calm space. The warm walnut vanity and touches of brass cozy up the space and relate with the feel of the rest of the home. We continued the warm wood touches into the master bedroom, but went for a rich accent wall that elevated the sophistication level and sets this space apart.
[Hall Bathroom]
The floor tile in this bathroom still makes our hearts skip a beat. We designed the rest of the space to be a clean and bright white, and really let the lovely blue of the floor tile pop. The walnut vanity cabinet (complete with hairpin legs) adds a lovely level of warmth to this bathroom, and the black and brass accents add the sophisticated touch we were looking for.
[Office]
We loved the original built-ins in this space, and knew they needed to always be a part of this house, but these 60-year-old beauties definitely needed a little help. We cleaned up the cabinets and brass hardware, switched out the formica counter for a new quartz top, and painted wall a cheery accent color to liven it up a bit. And voila! We have an office that is the envy of the neighborhood.
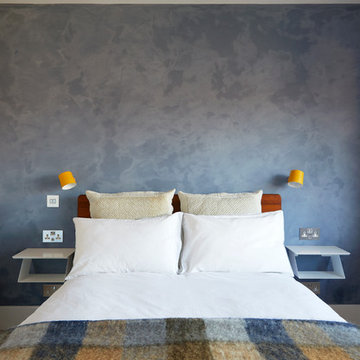
Anna Stathaki
Kleines Modernes Hauptschlafzimmer ohne Kamin mit blauer Wandfarbe, hellem Holzboden und beigem Boden in London
Kleines Modernes Hauptschlafzimmer ohne Kamin mit blauer Wandfarbe, hellem Holzboden und beigem Boden in London
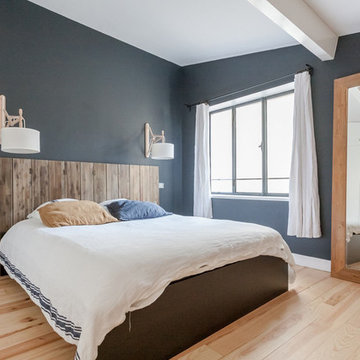
Großes Maritimes Schlafzimmer ohne Kamin mit blauer Wandfarbe und hellem Holzboden in Bordeaux
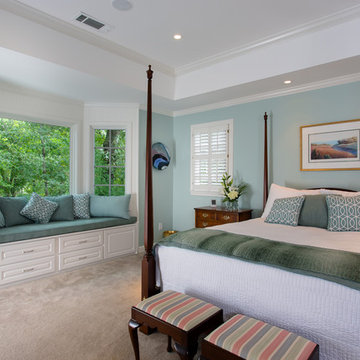
Großes Klassisches Hauptschlafzimmer ohne Kamin mit blauer Wandfarbe und Teppichboden in Atlanta

La teinte Selvedge @ Farrow&Ball de la tête de lit, réalisée sur mesure, est réhaussée par le décor panoramique et exotique du papier peint « Wild story » des Dominotiers.
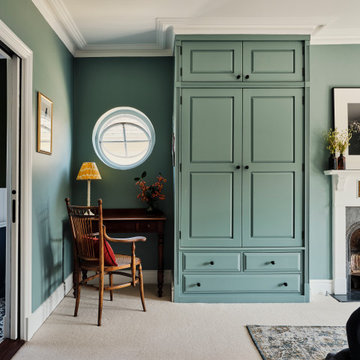
We painted the primary bedroom of this Isle of Wight holiday home in a blue green, added new trims & ironmongery to the existing wardrobes and installed plaster cornicing. We also added double pocket doors into the en-suite and an antique dressing table & chair
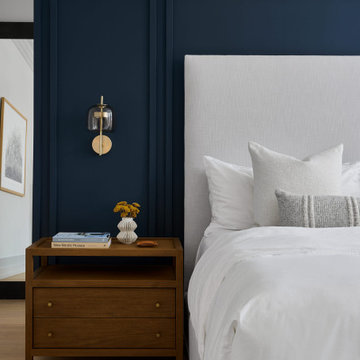
We opted for a wall sconce as a bedside light to keep the nightstands clear and uncluttered. The brass and amber glass wall sconce adds some contrast to the blue accent wall in a clean, elegant way.
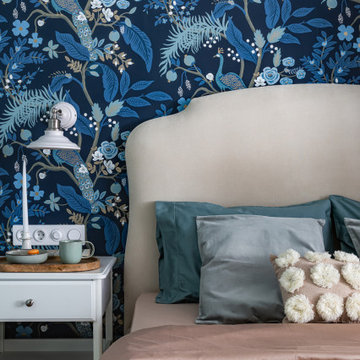
Чтобы подчеркнуть светлое изголовье и добавить глубины и контраста стена за изголовьем сделана акцентной – темно-синяя.
Kleines Klassisches Hauptschlafzimmer mit blauer Wandfarbe, braunem Holzboden und beigem Boden in Sankt Petersburg
Kleines Klassisches Hauptschlafzimmer mit blauer Wandfarbe, braunem Holzboden und beigem Boden in Sankt Petersburg
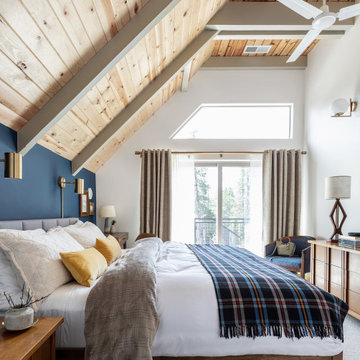
Ensuite bedroom with sitting area, blue accent wall, large windows to let in natural light, exposed beams, and mid century modern furniture.
Großes Rustikales Hauptschlafzimmer mit blauer Wandfarbe, Teppichboden, beigem Boden und freigelegten Dachbalken in Sonstige
Großes Rustikales Hauptschlafzimmer mit blauer Wandfarbe, Teppichboden, beigem Boden und freigelegten Dachbalken in Sonstige
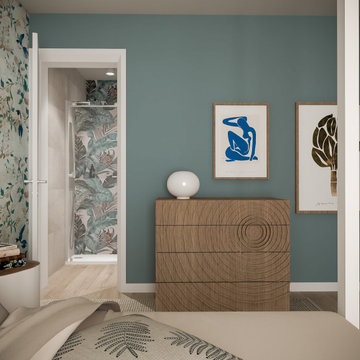
Ristrutturazione completa appartamento a Arzachena (Sardegna)
Mittelgroßes Mediterranes Hauptschlafzimmer mit blauer Wandfarbe und hellem Holzboden in Sonstige
Mittelgroßes Mediterranes Hauptschlafzimmer mit blauer Wandfarbe und hellem Holzboden in Sonstige
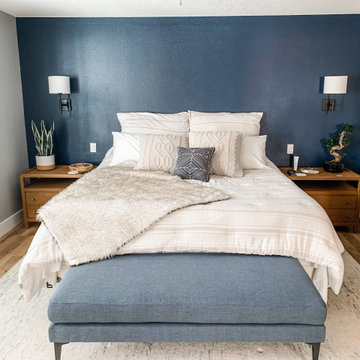
This was a complete transformation of a outdated primary bedroom, bathroom and closet space. Some layout changes with new beautiful materials top to bottom. See before pictures! From carpet in the bathroom to heated tile floors. From an unused bath to a large walk in shower. From a smaller wood vanity to a large grey wrap around vanity with 3x the storage. From dated carpet in the bedroom to oak flooring. From one master closet to 2! Amazing clients to work with!
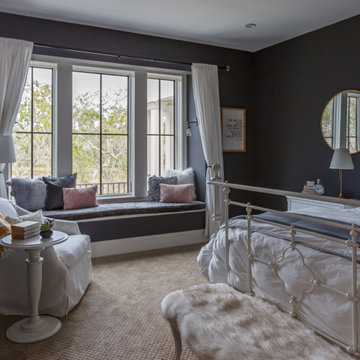
Klassisches Hauptschlafzimmer ohne Kamin mit blauer Wandfarbe, Teppichboden und beigem Boden in Jacksonville
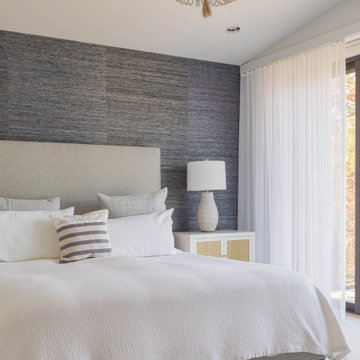
Maritimes Hauptschlafzimmer mit blauer Wandfarbe, Teppichboden, weißem Boden, gewölbter Decke und Tapetenwänden in Seattle
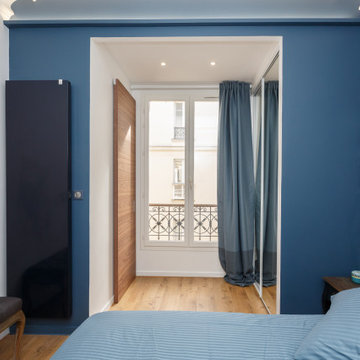
Chambre éclatée en 2 espaces distincts: coin nuit à dominante de bleus et dressing miroir qui donne accès à la salle d'eau par une porte coulissante.
Radiateur Irsaap extra-plat à la couleur de la chambre.
Panneau de papier peint XXL en guise de tête de lit.
La nouvelle implantation a permis la présence d'un lit de 160cm et de chevets de chaque côté.
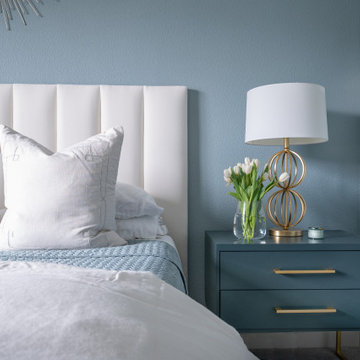
In this master room, a serene sanctuary was created by painting the walls a comforting blue and accenting with a cream headboard. Metallic gold accessories accent the space.
Hauptschlafzimmer mit blauer Wandfarbe Ideen und Design
1