Hauptschlafzimmer mit Deckengestaltungen Ideen und Design
Suche verfeinern:
Budget
Sortieren nach:Heute beliebt
81 – 100 von 12.942 Fotos
1 von 3
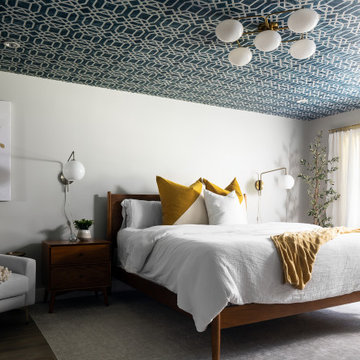
This eclectic mcm master suite hosts stunning geometric wallpaper, bright colors, and a nod to mid-century design.
Großes Mid-Century Hauptschlafzimmer mit grauer Wandfarbe, braunem Holzboden und Tapetendecke in Dallas
Großes Mid-Century Hauptschlafzimmer mit grauer Wandfarbe, braunem Holzboden und Tapetendecke in Dallas
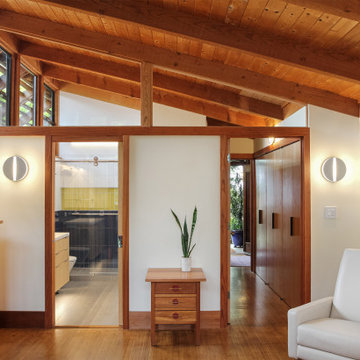
Mittelgroßes Mid-Century Hauptschlafzimmer mit weißer Wandfarbe und freigelegten Dachbalken in San Francisco
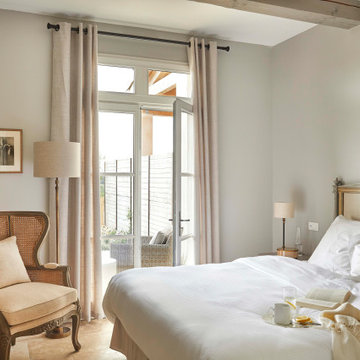
Une jolie chambre dans un esprit campagne chic.
Kleines Klassisches Hauptschlafzimmer mit grauer Wandfarbe, Travertin, beigem Boden und freigelegten Dachbalken in Montpellier
Kleines Klassisches Hauptschlafzimmer mit grauer Wandfarbe, Travertin, beigem Boden und freigelegten Dachbalken in Montpellier
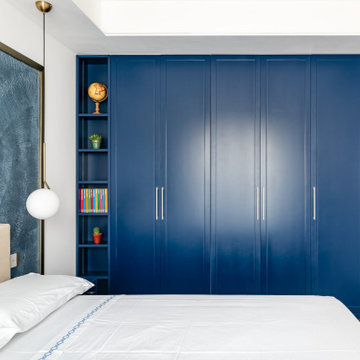
La zona notte si tinge di un Blu notte e di dettagli dorati, per creare un atmosfera calma e rilassante. L’armadio su misura a diverse profondità viene suddiviso in 5 ante telaio di eguale dimensione, con ai lati mensole interscambiabili retroilluminate.
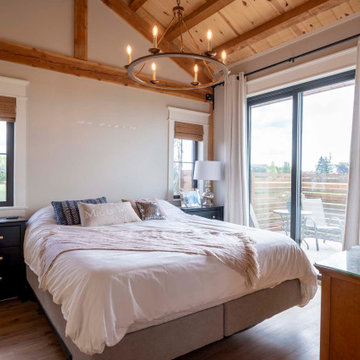
Timber frame home master bedroom with sliding glass doors to outside
Mittelgroßes Rustikales Hauptschlafzimmer ohne Kamin mit beiger Wandfarbe, braunem Holzboden, braunem Boden, gewölbter Decke und Holzwänden
Mittelgroßes Rustikales Hauptschlafzimmer ohne Kamin mit beiger Wandfarbe, braunem Holzboden, braunem Boden, gewölbter Decke und Holzwänden
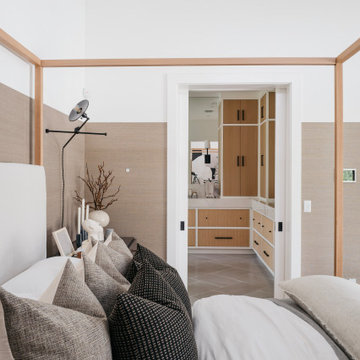
Großes Klassisches Hauptschlafzimmer mit weißer Wandfarbe, hellem Holzboden, beigem Boden, Holzdielendecke und Wandpaneelen in Phoenix
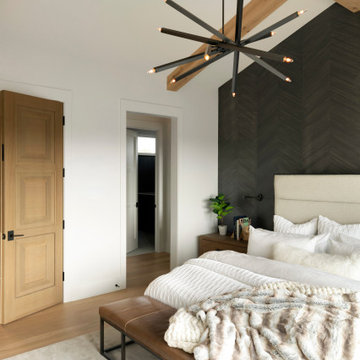
Waking up to vaulted ceilings, reclaimed beams, and natural lighting is our builder's prescription to a morning that starts on the right note! Add a few extraordinary design details like this modern chandelier and a bold accent wall and you may think you are still dreaming...
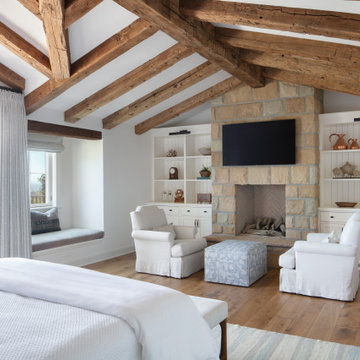
Großes Landhausstil Hauptschlafzimmer mit weißer Wandfarbe, braunem Holzboden, Kamin, Kaminumrandung aus Stein, braunem Boden, freigelegten Dachbalken und gewölbter Decke in Santa Barbara
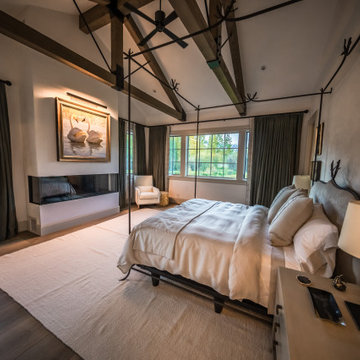
Großes Uriges Hauptschlafzimmer mit beiger Wandfarbe, dunklem Holzboden, Gaskamin, braunem Boden und freigelegten Dachbalken in Miami
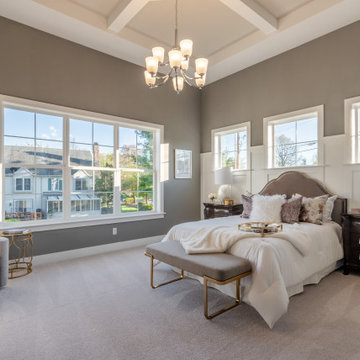
This 2-story home includes a 3- car garage with mudroom entry, an inviting front porch with decorative posts, and a screened-in porch. The home features an open floor plan with 10’ ceilings on the 1st floor and impressive detailing throughout. A dramatic 2-story ceiling creates a grand first impression in the foyer, where hardwood flooring extends into the adjacent formal dining room elegant coffered ceiling accented by craftsman style wainscoting and chair rail. Just beyond the Foyer, the great room with a 2-story ceiling, the kitchen, breakfast area, and hearth room share an open plan. The spacious kitchen includes that opens to the breakfast area, quartz countertops with tile backsplash, stainless steel appliances, attractive cabinetry with crown molding, and a corner pantry. The connecting hearth room is a cozy retreat that includes a gas fireplace with stone surround and shiplap. The floor plan also includes a study with French doors and a convenient bonus room for additional flexible living space. The first-floor owner’s suite boasts an expansive closet, and a private bathroom with a shower, freestanding tub, and double bowl vanity. On the 2nd floor is a versatile loft area overlooking the great room, 2 full baths, and 3 bedrooms with spacious closets.
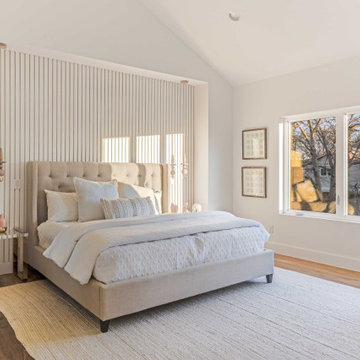
Unique, modern custom home in East Dallas.
Großes Maritimes Hauptschlafzimmer mit weißer Wandfarbe, hellem Holzboden, braunem Boden, gewölbter Decke und Wandpaneelen in Dallas
Großes Maritimes Hauptschlafzimmer mit weißer Wandfarbe, hellem Holzboden, braunem Boden, gewölbter Decke und Wandpaneelen in Dallas
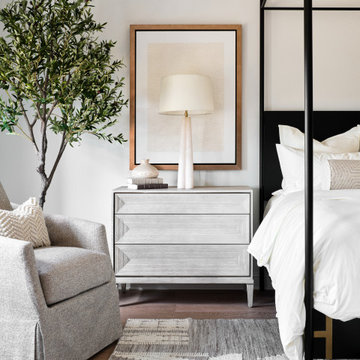
Our team began the master bedroom design by anchoring the room with a dramatic but simple black canopy bed. The next layer was a neutral but textured area rug with a herringbone "zig zag" design that we repeated again in our throw pillows and nightstands. The light wood of the nightstands and woven window shades added subtle contrast and texture. Two seating areas provide ample comfort throughout the bedroom with a small sofa at the end of the bed and comfortable swivel chairs in front of the window. The long simple drapes are anchored by a simple black rod that repeats the black iron element of the canopy bed. The dresser is also black, which carries this color around the room. A black iron chandelier with wooden beads echoes the casually elegant design, while layers of cream bedding and a textural throw complete the design.
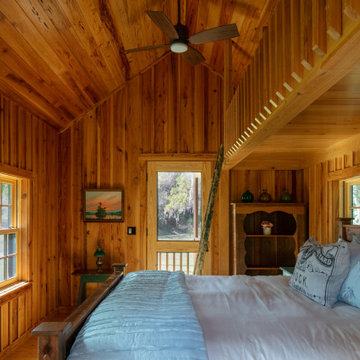
River Cottage- Enlarged version of classic Florida Cracker four square design
Mittelgroßes Landhausstil Hauptschlafzimmer mit hellem Holzboden, gewölbter Decke und Holzwänden in Tampa
Mittelgroßes Landhausstil Hauptschlafzimmer mit hellem Holzboden, gewölbter Decke und Holzwänden in Tampa
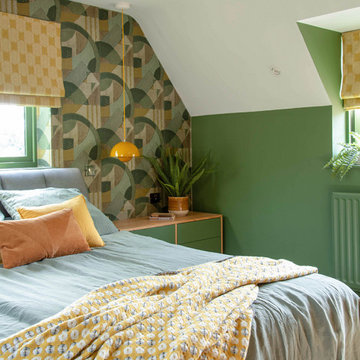
Floating bedside tables.
Kleines Mid-Century Hauptschlafzimmer mit grüner Wandfarbe, Teppichboden, beigem Boden, gewölbter Decke und Tapetenwänden in West Midlands
Kleines Mid-Century Hauptschlafzimmer mit grüner Wandfarbe, Teppichboden, beigem Boden, gewölbter Decke und Tapetenwänden in West Midlands
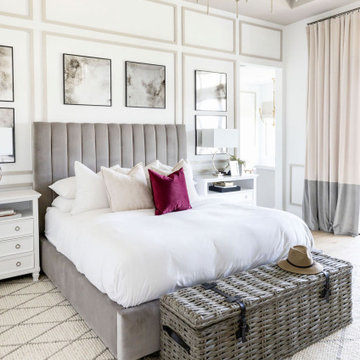
Großes Maritimes Hauptschlafzimmer mit weißer Wandfarbe, hellem Holzboden, beigem Boden, eingelassener Decke und Holzwänden in Phoenix
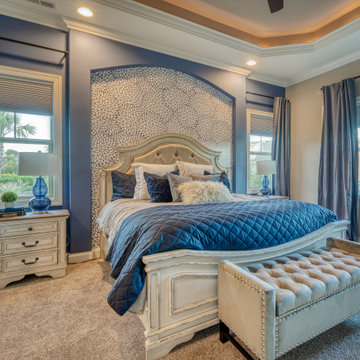
Klassisches Hauptschlafzimmer mit blauer Wandfarbe, Teppichboden, beigem Boden, eingelassener Decke und Tapetenwänden in Sonstige
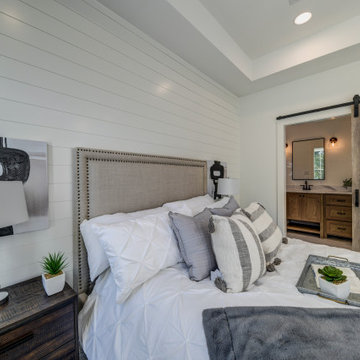
Owner's Suite with shiplap accent wall. Walls painted in SW Alabaster. Barn slider door entry to the bathroom. Bronze hardware with custom bathroom cabinets.
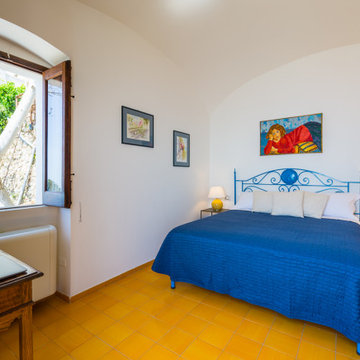
Mittelgroßes Mediterranes Hauptschlafzimmer mit weißer Wandfarbe, gelbem Boden, gewölbter Decke und Keramikboden in Rom
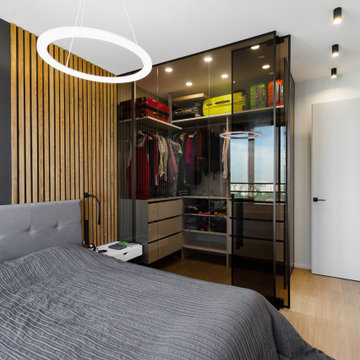
Спальня в двухкомнатной квартире. Стена за изголовьем отделана рейками.
Kleines Modernes Hauptschlafzimmer mit grauer Wandfarbe, Laminat, beigem Boden, eingelassener Decke und Holzwänden in Moskau
Kleines Modernes Hauptschlafzimmer mit grauer Wandfarbe, Laminat, beigem Boden, eingelassener Decke und Holzwänden in Moskau
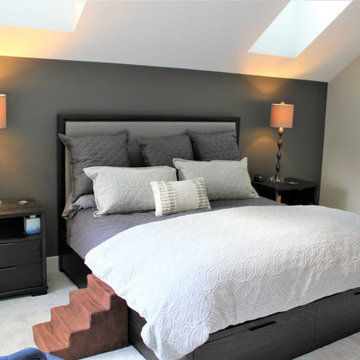
Modernes Hauptschlafzimmer mit grauer Wandfarbe, Teppichboden, weißem Boden und gewölbter Decke in Minneapolis
Hauptschlafzimmer mit Deckengestaltungen Ideen und Design
5