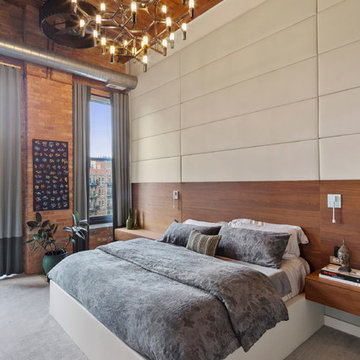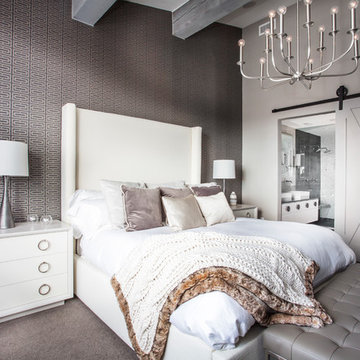Hauptschlafzimmer mit grauem Boden Ideen und Design
Suche verfeinern:
Budget
Sortieren nach:Heute beliebt
161 – 180 von 17.756 Fotos
1 von 3
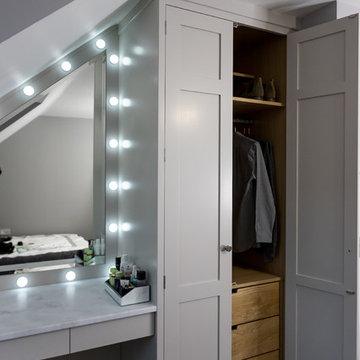
This bespoke shaker wardrobe and vanity area were commissioned to create wardrobe storage as well as maximising the space in the eaves of a top floor bedroom, in which we designed a comfortable dressing table area with gorgeous mirror and lighting.
The double wardrobe with oak dovetail drawers and storage shelves, together with the dressing table, surrounds a framed angled mirror which fits the space perfectly. Hand painted in F&B’s Cornforth White the colour matches the bedroom but also compliments the Minerva Carrara White worktop which is a practical and beautiful alternative to the usually used wooden top of a dressing table.
Special features include integrated and dimmable ‘Hollywood-style’ vanity lights, floating glass shelves (perfect for attractive perfume bottles) and handleless make-up drawers. These drawers have been positioned in the knee space so creating a pull mechanism on the underside of the drawer means there are no handles to get in the way when our client is sitting at the dressing table.
The polished nickel handles finish things of nicely!
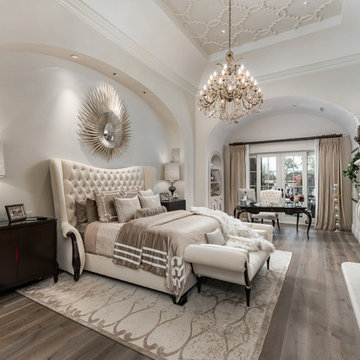
Geräumiges Mediterranes Hauptschlafzimmer mit weißer Wandfarbe, braunem Holzboden, Kamin, Kaminumrandung aus Stein und grauem Boden in Phoenix

Luxury modern farmhouse master bedroom featuring jumbo shiplap accent wall and fireplace, oversized pendants, custom built-ins, wet bar, and vaulted ceilings.
Paint color: SW Elephant Ear
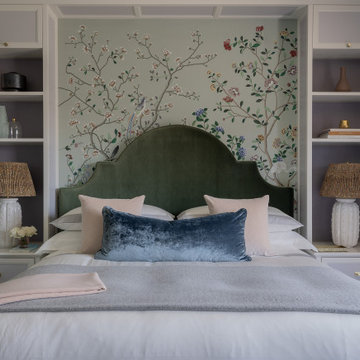
Photography by Michael J. Lee Photography
Mittelgroßes Hauptschlafzimmer mit grüner Wandfarbe, braunem Holzboden, grauem Boden und Tapetenwänden in Boston
Mittelgroßes Hauptschlafzimmer mit grüner Wandfarbe, braunem Holzboden, grauem Boden und Tapetenwänden in Boston
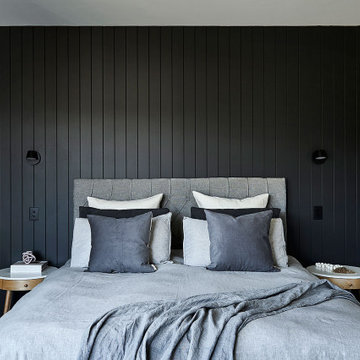
Großes Modernes Hauptschlafzimmer mit schwarzer Wandfarbe, Teppichboden, grauem Boden und vertäfelten Wänden in Geelong
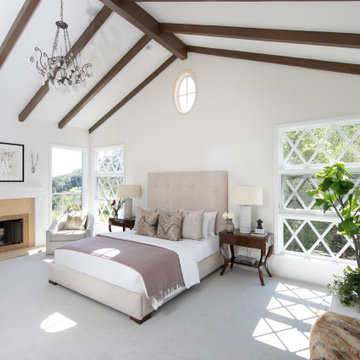
The master bedroom has dramatic high pitched ceilings with wood beams. The views from the windows look out to the mountains and we kept the color palette light and calming.

A retired couple desired a valiant master suite in their “forever home”. After living in their mid-century house for many years, they approached our design team with a concept to add a 3rd story suite with sweeping views of Puget sound. Our team stood atop the home’s rooftop with the clients admiring the view that this structural lift would create in enjoyment and value. The only concern was how they and their dear-old dog, would get from their ground floor garage entrance in the daylight basement to this new suite in the sky?
Our CAPS design team specified universal design elements throughout the home, to allow the couple and their 120lb. Pit Bull Terrier to age in place. A new residential elevator added to the westside of the home. Placing the elevator shaft on the exterior of the home minimized the need for interior structural changes.
A shed roof for the addition followed the slope of the site, creating tall walls on the east side of the master suite to allow ample daylight into rooms without sacrificing useable wall space in the closet or bathroom. This kept the western walls low to reduce the amount of direct sunlight from the late afternoon sun, while maximizing the view of the Puget Sound and distant Olympic mountain range.
The master suite is the crowning glory of the redesigned home. The bedroom puts the bed up close to the wide picture window. While soothing violet-colored walls and a plush upholstered headboard have created a bedroom that encourages lounging, including a plush dog bed. A private balcony provides yet another excuse for never leaving the bedroom suite, and clerestory windows between the bedroom and adjacent master bathroom help flood the entire space with natural light.
The master bathroom includes an easy-access shower, his-and-her vanities with motion-sensor toe kick lights, and pops of beachy blue in the tile work and on the ceiling for a spa-like feel.
Some other universal design features in this master suite include wider doorways, accessible balcony, wall mounted vanities, tile and vinyl floor surfaces to reduce transition and pocket doors for easy use.
A large walk-through closet links the bedroom and bathroom, with clerestory windows at the high ceilings The third floor is finished off with a vestibule area with an indoor sauna, and an adjacent entertainment deck with an outdoor kitchen & bar.
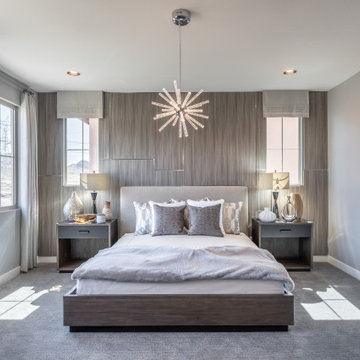
Mittelgroßes Modernes Hauptschlafzimmer ohne Kamin mit grauer Wandfarbe, Teppichboden und grauem Boden in Las Vegas
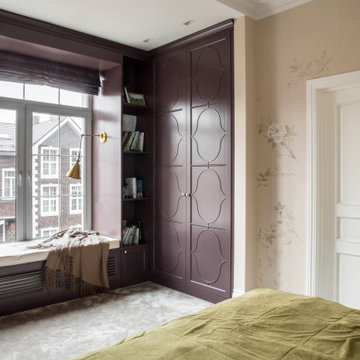
Klassisches Hauptschlafzimmer ohne Kamin mit beiger Wandfarbe, Teppichboden, grauem Boden und Tapetenwänden in Moskau
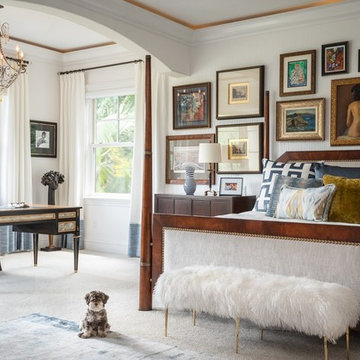
Großes Klassisches Hauptschlafzimmer ohne Kamin mit weißer Wandfarbe, Teppichboden und grauem Boden in Tampa
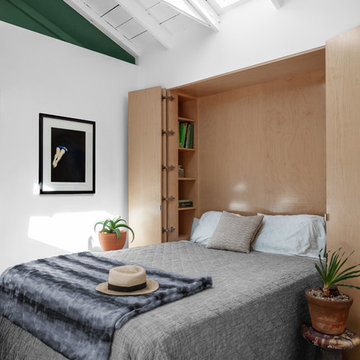
Kleines Maritimes Hauptschlafzimmer mit weißer Wandfarbe, Betonboden und grauem Boden in Los Angeles
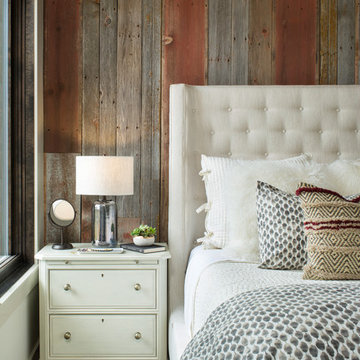
Rustikales Hauptschlafzimmer mit bunten Wänden, Teppichboden und grauem Boden in Denver
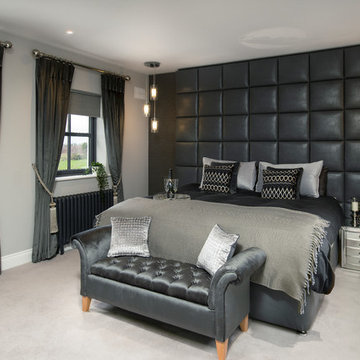
Photographer Derrick Godson
For the master bedroom I designed an oversized headboard to act as a back drop to this modern masculine bedroom design. I also designed a custom bed base in the same leather fabric as the headboard. Designer bed linen and custom cushions were added to complete the design.
For the lighting we chose statement drop pendants for a dramatic stylish effect. The bedroom includes designer textured wallpaper, mirror bedside tables, remote controlled blinds and beautiful handmade curtains and custom poles. We also opted for a rich wool carpet and made to order bed end bench.
The en-suite was created in a complimentary colour palette to create a dark moody master en-suite which included a double sink vanity and a spa shower. Bespoke interior doors were designed throughout the home.
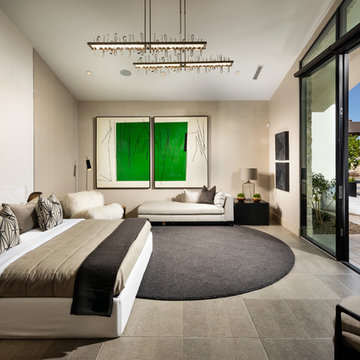
Christopher Mayer
Großes Modernes Hauptschlafzimmer ohne Kamin mit Porzellan-Bodenfliesen, grauem Boden und beiger Wandfarbe in Phoenix
Großes Modernes Hauptschlafzimmer ohne Kamin mit Porzellan-Bodenfliesen, grauem Boden und beiger Wandfarbe in Phoenix
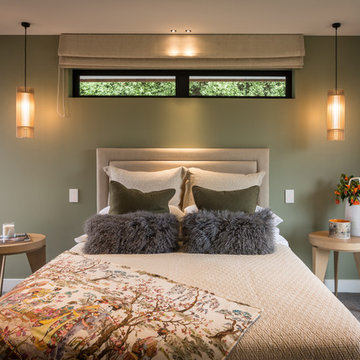
Mick Stephenson Photography
Kleines Modernes Hauptschlafzimmer mit grüner Wandfarbe, Teppichboden und grauem Boden in Christchurch
Kleines Modernes Hauptschlafzimmer mit grüner Wandfarbe, Teppichboden und grauem Boden in Christchurch
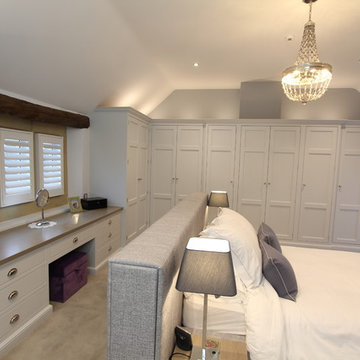
A wonderful, elegant master bedroom and en-suite in a tastefully converted farmhouse. Hutton of England created a king size bedstead and headboard which are upholstered in a luxurious grey textile. The headboard has a recessed stained oak book case in the rear, flanked either side by matching stained oak bedside tables. Positioned in the centre of this generous space to maximise on storage with a bank of panelled wardrobes masterfully scribed to the high vaulted ceilings. A dressing table/vanity unit with stained oak top underneath the feature window.
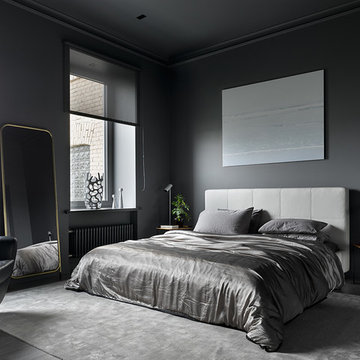
Modernes Hauptschlafzimmer mit grauer Wandfarbe, braunem Holzboden und grauem Boden in Moskau
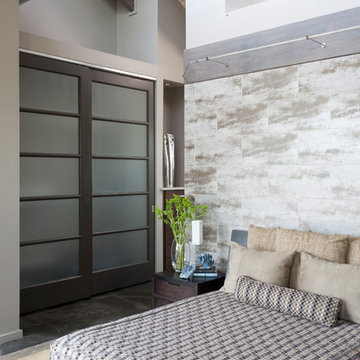
Mittelgroßes Industrial Hauptschlafzimmer ohne Kamin mit grauer Wandfarbe, grauem Boden und Betonboden in Chicago
Hauptschlafzimmer mit grauem Boden Ideen und Design
9
