Hauptschlafzimmer mit Kaminumrandung aus Stein Ideen und Design
Suche verfeinern:
Budget
Sortieren nach:Heute beliebt
81 – 100 von 8.427 Fotos
1 von 3

This home had a generous master suite prior to the renovation; however, it was located close to the rest of the bedrooms and baths on the floor. They desired their own separate oasis with more privacy and asked us to design and add a 2nd story addition over the existing 1st floor family room, that would include a master suite with a laundry/gift wrapping room.
We added a 2nd story addition without adding to the existing footprint of the home. The addition is entered through a private hallway with a separate spacious laundry room, complete with custom storage cabinetry, sink area, and countertops for folding or wrapping gifts. The bedroom is brimming with details such as custom built-in storage cabinetry with fine trim mouldings, window seats, and a fireplace with fine trim details. The master bathroom was designed with comfort in mind. A custom double vanity and linen tower with mirrored front, quartz countertops and champagne bronze plumbing and lighting fixtures make this room elegant. Water jet cut Calcatta marble tile and glass tile make this walk-in shower with glass window panels a true work of art. And to complete this addition we added a large walk-in closet with separate his and her areas, including built-in dresser storage, a window seat, and a storage island. The finished renovation is their private spa-like place to escape the busyness of life in style and comfort. These delightful homeowners are already talking phase two of renovations with us and we look forward to a longstanding relationship with them.
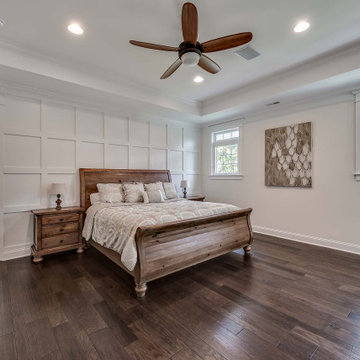
Klassisches Hauptschlafzimmer mit beiger Wandfarbe, braunem Holzboden, Tunnelkamin, Kaminumrandung aus Stein, braunem Boden, eingelassener Decke und vertäfelten Wänden in Philadelphia
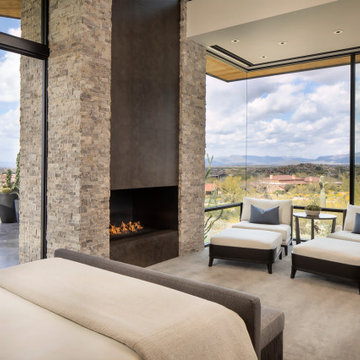
The master suite, with pocketing glass doors, seamlessly connects to outdoor patio space. A custom fireplace offers warmth while the views take your breath away.
Estancia Club
Builder: Peak Ventures
Interior Designer: Ownby Design
Photography: Jeff Zaruba

Geräumiges Klassisches Hauptschlafzimmer mit weißer Wandfarbe, dunklem Holzboden, Kamin, Kaminumrandung aus Stein, braunem Boden und Kassettendecke in Baltimore
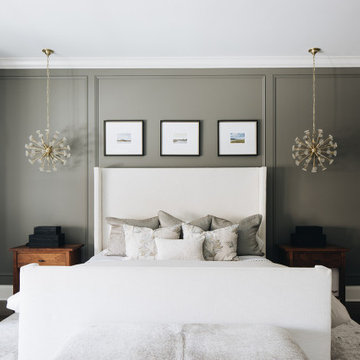
Chicago primary bedroom
Großes Klassisches Hauptschlafzimmer mit grauer Wandfarbe, braunem Holzboden, Kamin, Kaminumrandung aus Stein, braunem Boden, Kassettendecke und vertäfelten Wänden in Chicago
Großes Klassisches Hauptschlafzimmer mit grauer Wandfarbe, braunem Holzboden, Kamin, Kaminumrandung aus Stein, braunem Boden, Kassettendecke und vertäfelten Wänden in Chicago
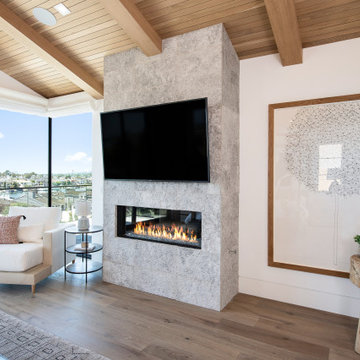
Großes Klassisches Hauptschlafzimmer mit beiger Wandfarbe, hellem Holzboden, Gaskamin, Kaminumrandung aus Stein, braunem Boden, gewölbter Decke und Holzdecke in Orange County
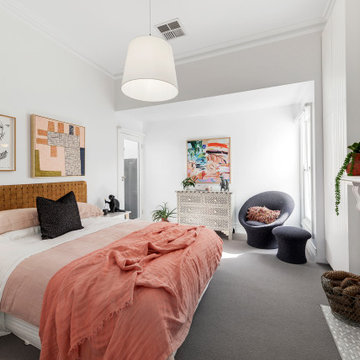
Klassisches Hauptschlafzimmer mit weißer Wandfarbe, Teppichboden, Kamin, Kaminumrandung aus Stein und grauem Boden in Melbourne
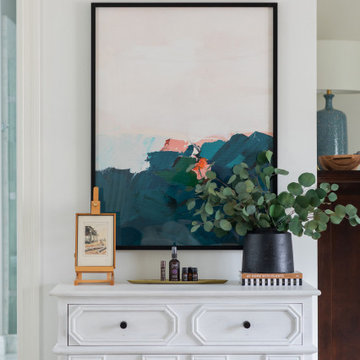
This large bedroom was previously dark and drab with brown walls and all dark wood furniture, We updated every inch of this room with a fresh coat of white paint, a fireplace makeover and all new furnishings. This is now a soft and relaxing place for this couple to relax in at the end of a long day. With ample room for furniture, we were able to create a seating area at the foot of the bed for lounging in front of the fire.
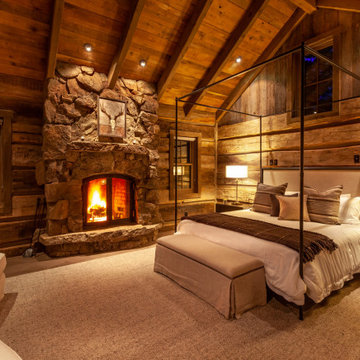
Großes Uriges Hauptschlafzimmer mit brauner Wandfarbe, Kamin, Kaminumrandung aus Stein, Betonboden und grauem Boden in Denver
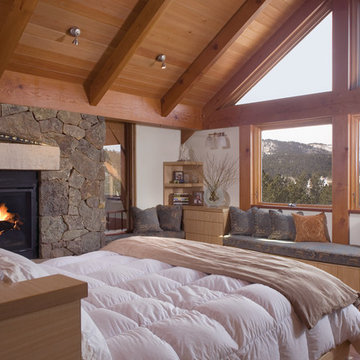
Rustikales Hauptschlafzimmer mit weißer Wandfarbe, braunem Holzboden, Kamin, Kaminumrandung aus Stein und braunem Boden in Denver
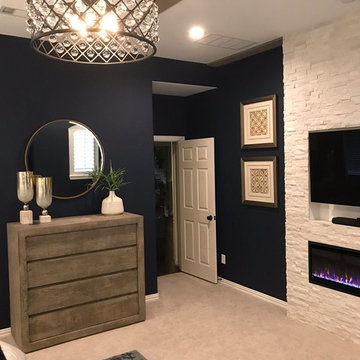
Complete master bedroom remodel with stacked stone fireplace, sliding barn door, swing arm wall sconces and rustic faux ceiling beams. New wall-wall carpet, transitional area rug, custom draperies, bedding and simple accessories help create a true master bedroom oasis.
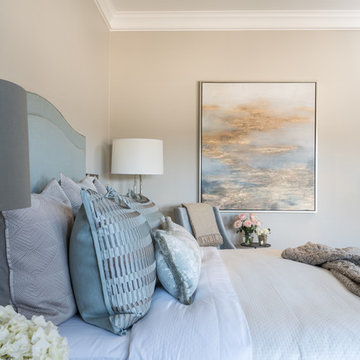
The client's request was to continue the spa-like environment Dona Rosene Interiors had just completed in the adjacent master bathroom (see Ethereal Bath) into the Master Bedroom. An elegant, antique silver finished chandelier replaced the ceiling fan. An upholstered headboard & tailored bed-skirt in the ethereal gray green linen compliments the geometric fabric used on the pillows & drapery panels framing the shutters and hanging from a bronze rod. Photos by Michael Hunter.
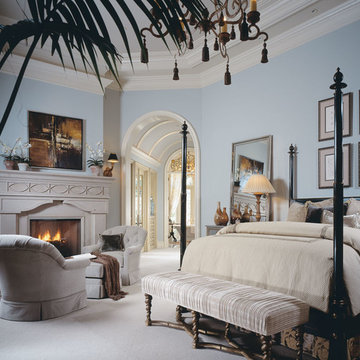
The master suite, which occupies an entire wing of the home, features a tranquil blue and white color palate to encourage a sense of calm and relaxation. A barrel-ceilinged dressing vestibule connects his and her bathrooms to the bedroom.
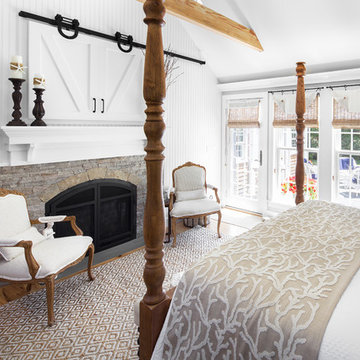
Großes Maritimes Hauptschlafzimmer mit weißer Wandfarbe, Kamin, Kaminumrandung aus Stein, dunklem Holzboden und braunem Boden in Boston

Alex Lucaci
Großes Klassisches Hauptschlafzimmer mit grauer Wandfarbe, braunem Holzboden, Kamin, Kaminumrandung aus Stein und braunem Boden in New York
Großes Klassisches Hauptschlafzimmer mit grauer Wandfarbe, braunem Holzboden, Kamin, Kaminumrandung aus Stein und braunem Boden in New York

Primary suite with crown molding and vaulted ceilings, the custom fireplace mantel, and a crystal chandelier.
Geräumiges Mediterranes Hauptschlafzimmer mit grauer Wandfarbe, Kamin, braunem Boden, Porzellan-Bodenfliesen, Kaminumrandung aus Stein und eingelassener Decke in Phoenix
Geräumiges Mediterranes Hauptschlafzimmer mit grauer Wandfarbe, Kamin, braunem Boden, Porzellan-Bodenfliesen, Kaminumrandung aus Stein und eingelassener Decke in Phoenix
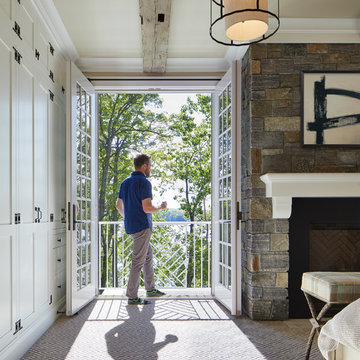
Builder: John Kraemer & Sons | Architecture: Murphy & Co. Design | Interiors: Engler Studio | Photography: Corey Gaffer
Großes Maritimes Hauptschlafzimmer mit Teppichboden, Kamin, Kaminumrandung aus Stein, braunem Boden und beiger Wandfarbe in Minneapolis
Großes Maritimes Hauptschlafzimmer mit Teppichboden, Kamin, Kaminumrandung aus Stein, braunem Boden und beiger Wandfarbe in Minneapolis
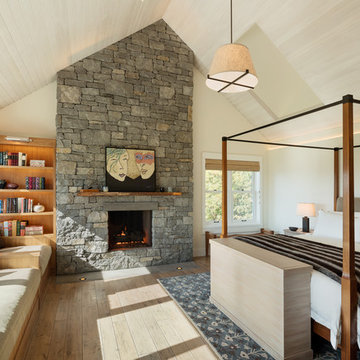
Eric Staudenmaier
Großes Country Hauptschlafzimmer mit braunem Holzboden, Kamin, Kaminumrandung aus Stein, beiger Wandfarbe und braunem Boden in Sonstige
Großes Country Hauptschlafzimmer mit braunem Holzboden, Kamin, Kaminumrandung aus Stein, beiger Wandfarbe und braunem Boden in Sonstige
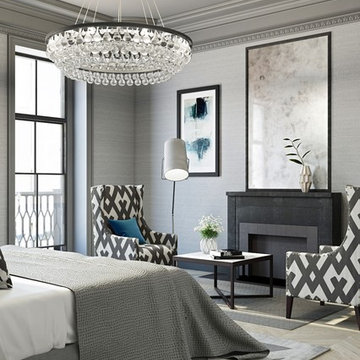
Klassisches Hauptschlafzimmer mit grauer Wandfarbe, hellem Holzboden, Kamin und Kaminumrandung aus Stein in New York
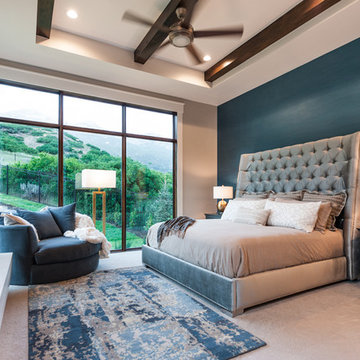
Mittelgroßes Klassisches Hauptschlafzimmer mit blauer Wandfarbe, Teppichboden, Kamin und Kaminumrandung aus Stein in Salt Lake City
Hauptschlafzimmer mit Kaminumrandung aus Stein Ideen und Design
5