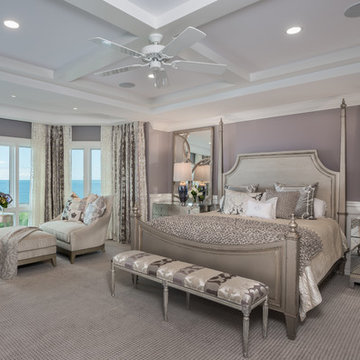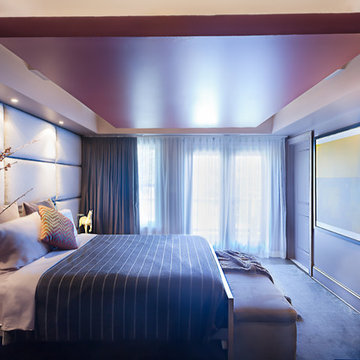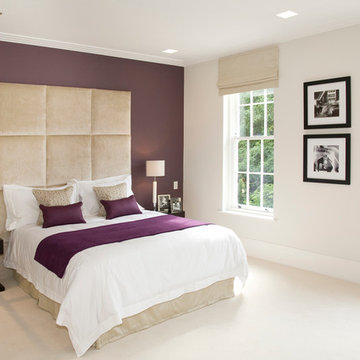Hauptschlafzimmer mit lila Wandfarbe Ideen und Design
Suche verfeinern:
Budget
Sortieren nach:Heute beliebt
1 – 20 von 1.788 Fotos
1 von 3

A retired couple desired a valiant master suite in their “forever home”. After living in their mid-century house for many years, they approached our design team with a concept to add a 3rd story suite with sweeping views of Puget sound. Our team stood atop the home’s rooftop with the clients admiring the view that this structural lift would create in enjoyment and value. The only concern was how they and their dear-old dog, would get from their ground floor garage entrance in the daylight basement to this new suite in the sky?
Our CAPS design team specified universal design elements throughout the home, to allow the couple and their 120lb. Pit Bull Terrier to age in place. A new residential elevator added to the westside of the home. Placing the elevator shaft on the exterior of the home minimized the need for interior structural changes.
A shed roof for the addition followed the slope of the site, creating tall walls on the east side of the master suite to allow ample daylight into rooms without sacrificing useable wall space in the closet or bathroom. This kept the western walls low to reduce the amount of direct sunlight from the late afternoon sun, while maximizing the view of the Puget Sound and distant Olympic mountain range.
The master suite is the crowning glory of the redesigned home. The bedroom puts the bed up close to the wide picture window. While soothing violet-colored walls and a plush upholstered headboard have created a bedroom that encourages lounging, including a plush dog bed. A private balcony provides yet another excuse for never leaving the bedroom suite, and clerestory windows between the bedroom and adjacent master bathroom help flood the entire space with natural light.
The master bathroom includes an easy-access shower, his-and-her vanities with motion-sensor toe kick lights, and pops of beachy blue in the tile work and on the ceiling for a spa-like feel.
Some other universal design features in this master suite include wider doorways, accessible balcony, wall mounted vanities, tile and vinyl floor surfaces to reduce transition and pocket doors for easy use.
A large walk-through closet links the bedroom and bathroom, with clerestory windows at the high ceilings The third floor is finished off with a vestibule area with an indoor sauna, and an adjacent entertainment deck with an outdoor kitchen & bar.
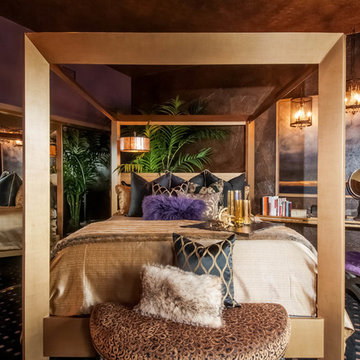
Victorian meets industrial
Eklektisches Hauptschlafzimmer mit lila Wandfarbe und Teppichboden in Denver
Eklektisches Hauptschlafzimmer mit lila Wandfarbe und Teppichboden in Denver
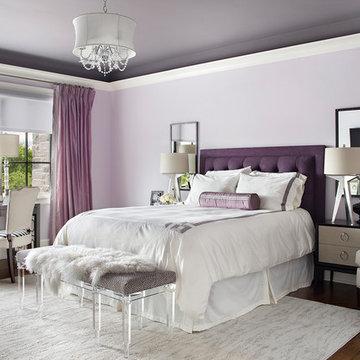
Klassisches Hauptschlafzimmer ohne Kamin mit lila Wandfarbe und dunklem Holzboden in Philadelphia
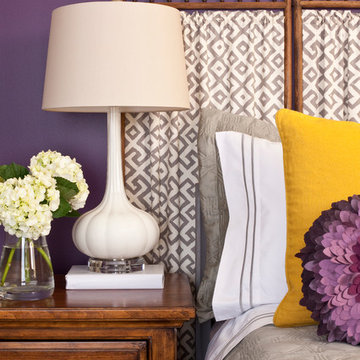
Christina Wedge Photography
Mittelgroßes Eklektisches Hauptschlafzimmer ohne Kamin mit lila Wandfarbe in Sonstige
Mittelgroßes Eklektisches Hauptschlafzimmer ohne Kamin mit lila Wandfarbe in Sonstige
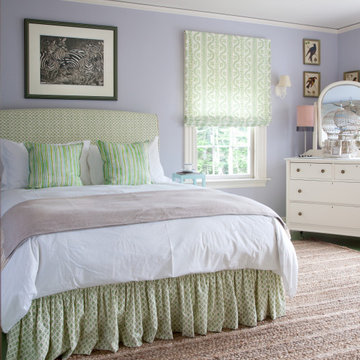
Mittelgroßes Maritimes Hauptschlafzimmer ohne Kamin mit lila Wandfarbe und grünem Boden in Denver
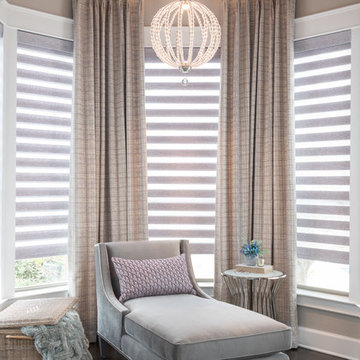
michael hunter photography
Mittelgroßes Modernes Hauptschlafzimmer mit lila Wandfarbe, dunklem Holzboden und braunem Boden in Dallas
Mittelgroßes Modernes Hauptschlafzimmer mit lila Wandfarbe, dunklem Holzboden und braunem Boden in Dallas

Dans la chambre principale, le mur de la tête de lit a été redressé et traité avec des niches de tailles différentes en surépaisseur. Elles sont en bois massif, laquées et éclairées par des LEDS qui sont encastrées dans le pourtour. A l’intérieur il y a des tablettes en verre pour exposer des objets d’art._ Vittoria Rizzoli / Photos : Cecilia Garroni-Parisi.
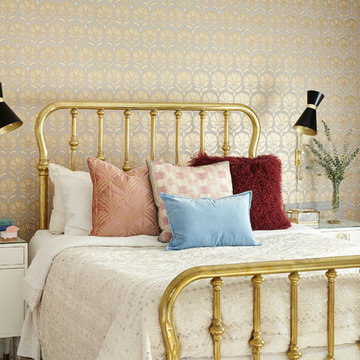
photos: Kyle Born
Mittelgroßes Eklektisches Hauptschlafzimmer ohne Kamin mit lila Wandfarbe, braunem Holzboden und braunem Boden in Philadelphia
Mittelgroßes Eklektisches Hauptschlafzimmer ohne Kamin mit lila Wandfarbe, braunem Holzboden und braunem Boden in Philadelphia
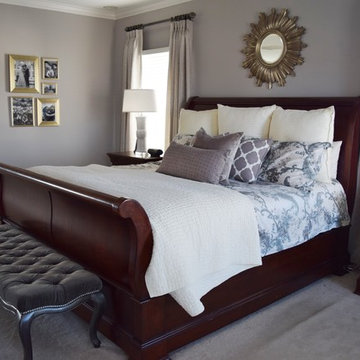
My clients came to me needing a serious update to their Master Bedroom that was beige, dark, and outdated. With 3 young children, I wanted to give them a space that felt like a retreat; calming, relaxing, and serene. By keeping a monochromatic color palette in taupes and whites, with a hint of wisteria, I was able to incorporate their traditional cherry bedroom set into a fresh and updated space, giving it "new life"! Subtle silver accents in the drawer pulls, drapery hardware, sunburst mirror, and nailhead trim on the upholstery adds a little sparkle and romance to the room.
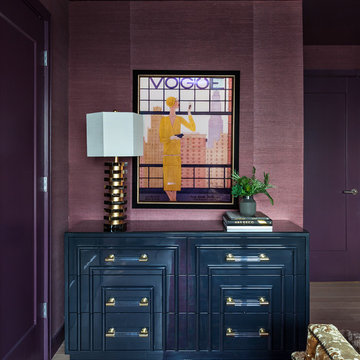
Regan Wood Photography
Klassisches Hauptschlafzimmer mit lila Wandfarbe in Seattle
Klassisches Hauptschlafzimmer mit lila Wandfarbe in Seattle
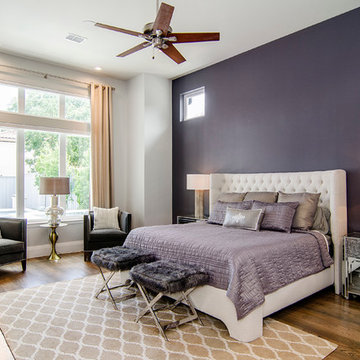
This gorgeous, contemporary custom home built in Dallas boast a beautiful stucco exterior, a backyard oasis and indoor-outdoor living. Gorgeous interior design and finish out from custom wood floors, modern design tile, slab front cabinetry, custom wine room to detailed light fixtures. Architectural Plans by Bob Anderson of Plan Solutions Architects, Layout Design and Management by Chad Hatfield, CR, CKBR. Interior Design by Lindy Jo Crutchfield, Allied ASID. Photography by Lauren Brown of Versatile Imaging.
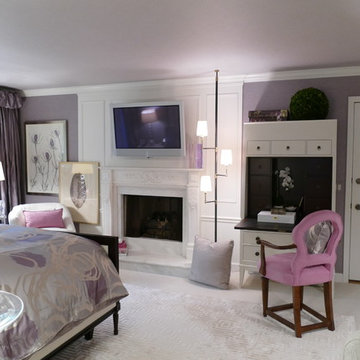
Shannon Petruzello
Mittelgroßes Klassisches Hauptschlafzimmer mit lila Wandfarbe, Teppichboden, Kamin und Kaminumrandung aus Holz in New York
Mittelgroßes Klassisches Hauptschlafzimmer mit lila Wandfarbe, Teppichboden, Kamin und Kaminumrandung aus Holz in New York
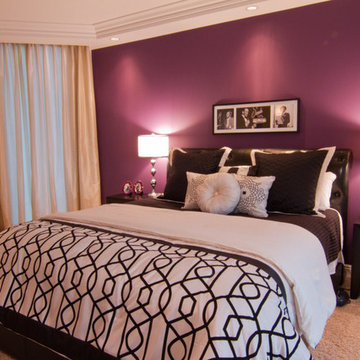
Mittelgroßes Modernes Hauptschlafzimmer ohne Kamin mit lila Wandfarbe und Teppichboden in Las Vegas
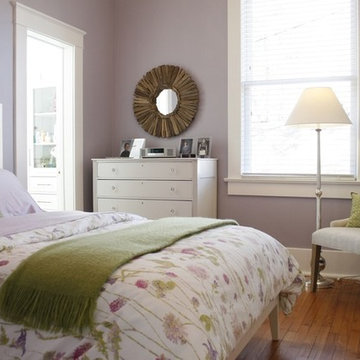
Kleines Klassisches Hauptschlafzimmer mit lila Wandfarbe und hellem Holzboden in New York
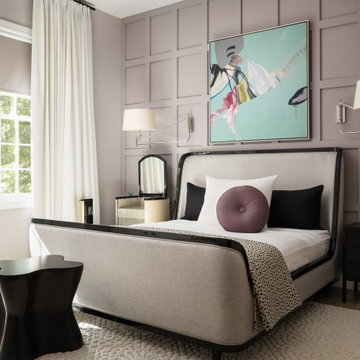
Offering a sophisticated and peaceful presence, this home couples comfortable living with editorial design. The use of modern furniture & clean lines, combined with a tonal color palette, an abundance of neutrals, and highlighted by moments of black & chrome, create this 3 bed / 3.5 bath’s design personality.
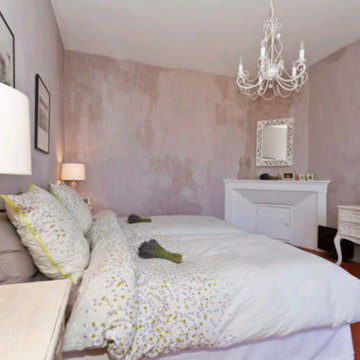
Großes Landhausstil Hauptschlafzimmer mit lila Wandfarbe, Terrakottaboden, Kamin und verputzter Kaminumrandung in Marseille
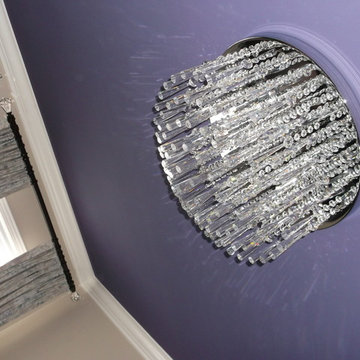
New bedroom.office space for a young professional woman in the fashion/tech industry. Tres Chic
Großes Modernes Hauptschlafzimmer mit lila Wandfarbe in Toronto
Großes Modernes Hauptschlafzimmer mit lila Wandfarbe in Toronto
Hauptschlafzimmer mit lila Wandfarbe Ideen und Design
1
