Hauptschlafzimmer mit verputzter Kaminumrandung Ideen und Design
Suche verfeinern:
Budget
Sortieren nach:Heute beliebt
21 – 40 von 1.763 Fotos
1 von 3
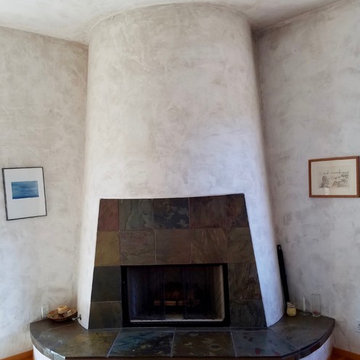
Großes Mediterranes Hauptschlafzimmer mit beiger Wandfarbe, braunem Holzboden, Kamin, verputzter Kaminumrandung und braunem Boden in Sonstige
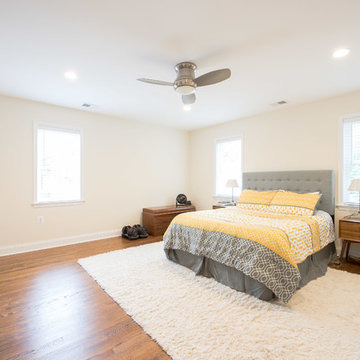
Addition off the side of a typical mid-century post-WWII colonial, including master suite with master bath expansion, first floor family room addition, a complete basement remodel with the addition of new bedroom suite for an AuPair. The clients realized it was more cost effective to do an addition over paying for outside child care for their growing family. Additionally, we helped the clients address some serious drainage issues that were causing settling issues in the home.

The Lucius 140 Room Divider by Element4 does exactly what its name suggests. This large peninsula-style fireplace breaks a room apart, while simultaneously being the centerpiece for each of the spaces it creates. This linear, three-sided fireplace adds practical drama and appeal to open floor plans.
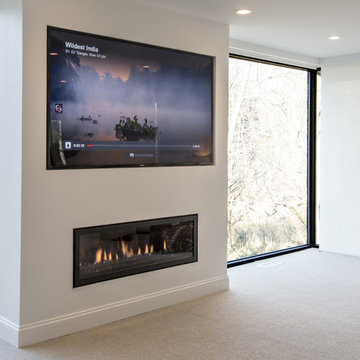
Architecture and Construction by Rock Paper Hammer.
Interior Design by Lindsay Habeeb.
Photography by Andrew Hyslop.
Großes Modernes Hauptschlafzimmer mit weißer Wandfarbe, Teppichboden, Gaskamin und verputzter Kaminumrandung in Louisville
Großes Modernes Hauptschlafzimmer mit weißer Wandfarbe, Teppichboden, Gaskamin und verputzter Kaminumrandung in Louisville
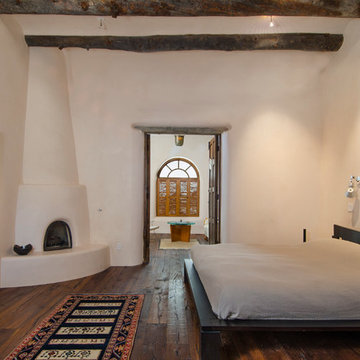
Katie Johnson
Großes Mediterranes Hauptschlafzimmer mit weißer Wandfarbe, braunem Holzboden, Eckkamin und verputzter Kaminumrandung in Albuquerque
Großes Mediterranes Hauptschlafzimmer mit weißer Wandfarbe, braunem Holzboden, Eckkamin und verputzter Kaminumrandung in Albuquerque
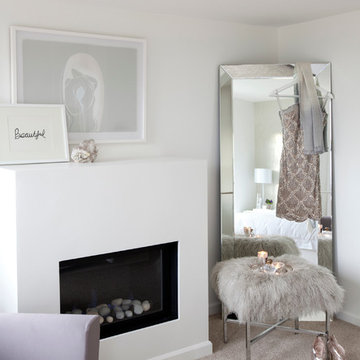
Mittelgroßes Klassisches Hauptschlafzimmer mit weißer Wandfarbe, Teppichboden, Kamin und verputzter Kaminumrandung in Vancouver
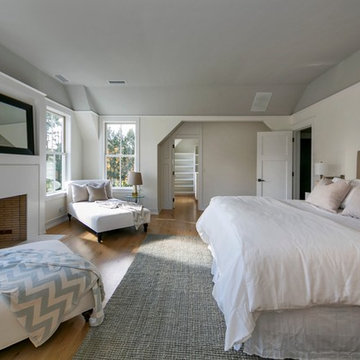
Großes Modernes Hauptschlafzimmer mit weißer Wandfarbe, hellem Holzboden, Kamin und verputzter Kaminumrandung in New York
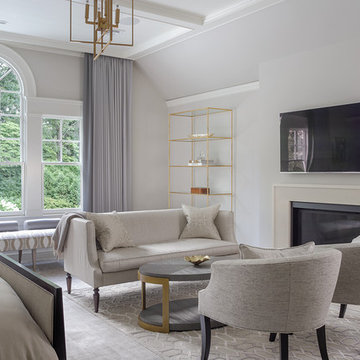
Elegant and serene master bedroom seating area in front of a gas fireplace.
Peter Rymwid Photography
Großes Klassisches Hauptschlafzimmer mit grauer Wandfarbe, Teppichboden, Kamin, verputzter Kaminumrandung und beigem Boden in New York
Großes Klassisches Hauptschlafzimmer mit grauer Wandfarbe, Teppichboden, Kamin, verputzter Kaminumrandung und beigem Boden in New York
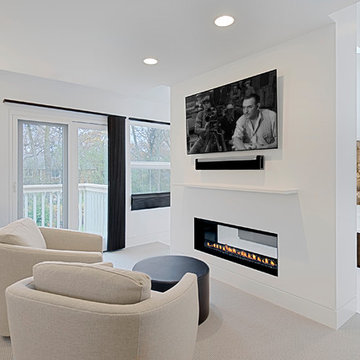
Two sided bedroom- bathroom fireplace.
Norman Sizemore-photographer
Großes Modernes Hauptschlafzimmer mit weißer Wandfarbe, Teppichboden, Tunnelkamin, verputzter Kaminumrandung und beigem Boden in Chicago
Großes Modernes Hauptschlafzimmer mit weißer Wandfarbe, Teppichboden, Tunnelkamin, verputzter Kaminumrandung und beigem Boden in Chicago
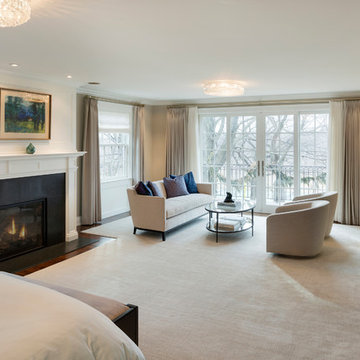
Spacecrafting
Mittelgroßes Klassisches Hauptschlafzimmer mit beiger Wandfarbe, dunklem Holzboden, Kamin, verputzter Kaminumrandung und braunem Boden in Minneapolis
Mittelgroßes Klassisches Hauptschlafzimmer mit beiger Wandfarbe, dunklem Holzboden, Kamin, verputzter Kaminumrandung und braunem Boden in Minneapolis
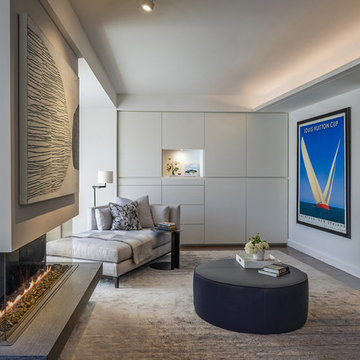
An updated master bedroom with a modern fireplace and a reading nook.
Eric Roth Photography
Modernes Hauptschlafzimmer mit grauer Wandfarbe, braunem Holzboden, Gaskamin, verputzter Kaminumrandung, eingelassener Decke und braunem Boden in Boston
Modernes Hauptschlafzimmer mit grauer Wandfarbe, braunem Holzboden, Gaskamin, verputzter Kaminumrandung, eingelassener Decke und braunem Boden in Boston

Großes Nordisches Hauptschlafzimmer mit weißer Wandfarbe, Betonboden, Gaskamin, verputzter Kaminumrandung, beigem Boden und freigelegten Dachbalken in Austin
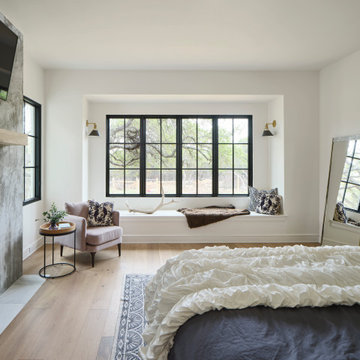
The Ranch Pass Project consisted of architectural design services for a new home of around 3,400 square feet. The design of the new house includes four bedrooms, one office, a living room, dining room, kitchen, scullery, laundry/mud room, upstairs children’s playroom and a three-car garage, including the design of built-in cabinets throughout. The design style is traditional with Northeast turn-of-the-century architectural elements and a white brick exterior. Design challenges encountered with this project included working with a flood plain encroachment in the property as well as situating the house appropriately in relation to the street and everyday use of the site. The design solution was to site the home to the east of the property, to allow easy vehicle access, views of the site and minimal tree disturbance while accommodating the flood plain accordingly.

The master bedroom in this luxury Encinitas CA home is expansive and features views straight to the ocean, a sitting area, fireplace and wide balcony!
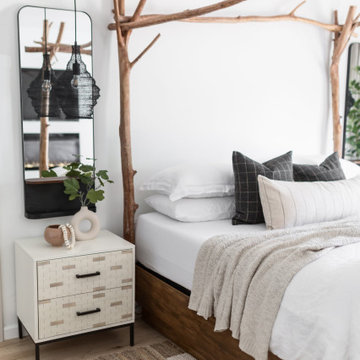
Mittelgroßes Eklektisches Hauptschlafzimmer mit weißer Wandfarbe, hellem Holzboden, Gaskamin und verputzter Kaminumrandung in Phoenix
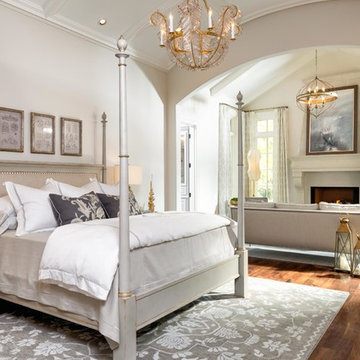
Photographer - Marty Paoletta
Großes Mediterranes Hauptschlafzimmer mit beiger Wandfarbe, dunklem Holzboden, Kamin, verputzter Kaminumrandung und braunem Boden in Nashville
Großes Mediterranes Hauptschlafzimmer mit beiger Wandfarbe, dunklem Holzboden, Kamin, verputzter Kaminumrandung und braunem Boden in Nashville
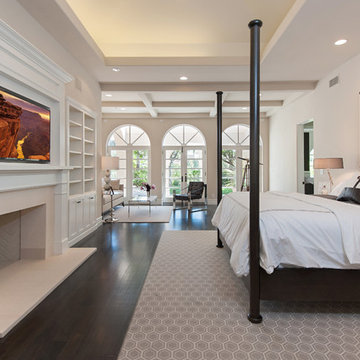
Geräumiges Mediterranes Hauptschlafzimmer mit beiger Wandfarbe, dunklem Holzboden, Kamin und verputzter Kaminumrandung in Los Angeles
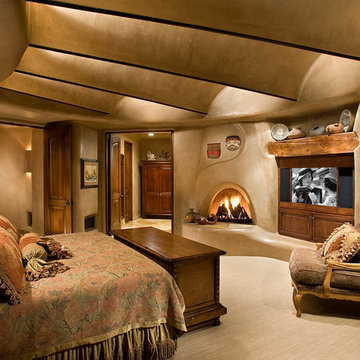
Organic southwestern master bedroom with barrel ceiling and fireplace.
Architect: Urban Design Associates, Lee Hutchison
Interior Designer: Bess Jones Interiors
Builder: R-Net Custom Homes
Photography: Dino Tonn
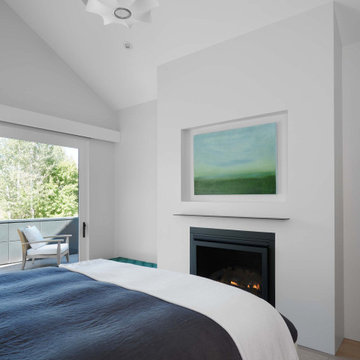
Mittelgroßes Modernes Hauptschlafzimmer mit weißer Wandfarbe, hellem Holzboden, Kamin, verputzter Kaminumrandung und braunem Boden in Denver
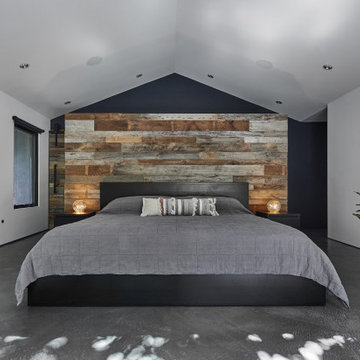
Primary Bedroom: The bed has a 7-foot tall headboard cabinet that acts as storage including hampers behind the bed which creates a path to the master bath / master closet through a barn door . The use of reclaimed wood was a nod to the adjacent barn and equestrian stable properties that can be seen through the south windows of the bedroom.
Hauptschlafzimmer mit verputzter Kaminumrandung Ideen und Design
2