Hausbar in L-Form mit integriertem Waschbecken Ideen und Design
Suche verfeinern:
Budget
Sortieren nach:Heute beliebt
1 – 20 von 81 Fotos
1 von 3

The allure of this kitchen begins with the carefully selected palette of Matt Lacquer painted Gin & Tonic and Tuscan Rose. Creating an inviting atmosphere, these warm hues perfectly reflect the light to accentuate the kitchen’s aesthetics.
But it doesn't stop there. The walnut slatted feature doors have been perfectly crafted to add depth and character to the space. Intricate patterns within the slats create a sense of movement, inviting the eye to explore the artistry embedded within them and elevating the kitchen to new heights of sophistication.
Prepare to be enthralled by the pièce de résistance—the Royal Calacatta Gold quartz worktop. Exuding luxury, with its radiant golden veining cascading across a pristine white backdrop, not only does it serve as a functional workspace, it makes a sophisticated statement.
Combining quality materials and finishes via thoughtful design, this kitchen allows our client to enjoy a space which is both aesthetically pleasing and extremely functional.
Feeling inspired by this kitchen or looking for more ideas? Visit our projects page today.

This storm grey kitchen on Cape Cod was designed by Gail of White Wood Kitchens. The cabinets are all plywood with soft close hinges made by UltraCraft Cabinetry. The doors are a Lauderdale style constructed from Red Birch with a Storm Grey stained finish. The island countertop is a Fantasy Brown granite while the perimeter of the kitchen is an Absolute Black Leathered. The wet bar has a Thunder Grey Silestone countertop. The island features shelves for cookbooks and there are many unique storage features in the kitchen and the wet bar to optimize the space and functionality of the kitchen. Builder: Barnes Custom Builders

Custom residential bar, hand made luxury woodwork. Custom cabinets and stools.
Kleine Klassische Hausbar in L-Form mit Bartheke, integriertem Waschbecken, Schrankfronten im Shaker-Stil, grauen Schränken, Quarzwerkstein-Arbeitsplatte, braunem Holzboden, braunem Boden und grauer Arbeitsplatte in New York
Kleine Klassische Hausbar in L-Form mit Bartheke, integriertem Waschbecken, Schrankfronten im Shaker-Stil, grauen Schränken, Quarzwerkstein-Arbeitsplatte, braunem Holzboden, braunem Boden und grauer Arbeitsplatte in New York
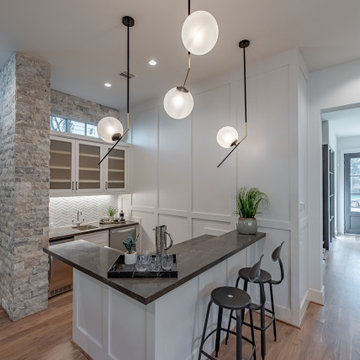
Contemporary Wet bar with herringbone backsplash, stone wall accent, and white wainscoting.
Große Moderne Hausbar in L-Form mit Bartresen, Glasfronten, Küchenrückwand in Weiß, schwarzer Arbeitsplatte, integriertem Waschbecken, weißen Schränken, Quarzit-Arbeitsplatte, Rückwand aus Mosaikfliesen und hellem Holzboden in Houston
Große Moderne Hausbar in L-Form mit Bartresen, Glasfronten, Küchenrückwand in Weiß, schwarzer Arbeitsplatte, integriertem Waschbecken, weißen Schränken, Quarzit-Arbeitsplatte, Rückwand aus Mosaikfliesen und hellem Holzboden in Houston
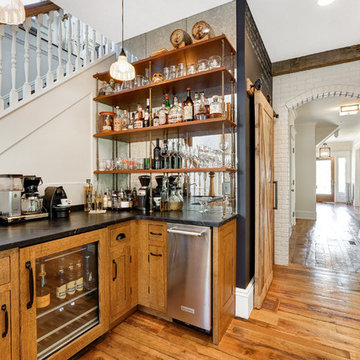
Klassische Hausbar in L-Form mit Bartresen, integriertem Waschbecken, Schrankfronten im Shaker-Stil, hellbraunen Holzschränken, braunem Holzboden, braunem Boden und schwarzer Arbeitsplatte in New York
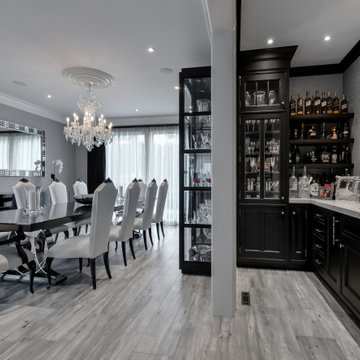
Custom Rutt Home Bar conveniently located next to the kitchen and eat-in kitchen dining area. Beautifully designed with the homeowners entertainment flair in mind. Stunning walnut cabinetry with custom silk wallpaper adorning the walls. Easy access and easy cleanup. Plenty of storage. True elegance for this family's home living.
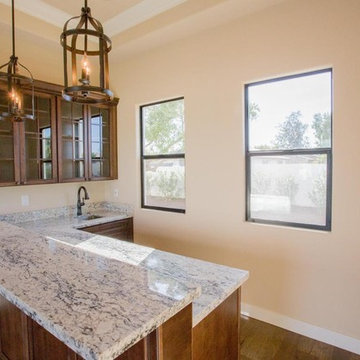
Große Moderne Hausbar in L-Form mit Bartresen, integriertem Waschbecken, dunklen Holzschränken, dunklem Holzboden und braunem Boden in Phoenix
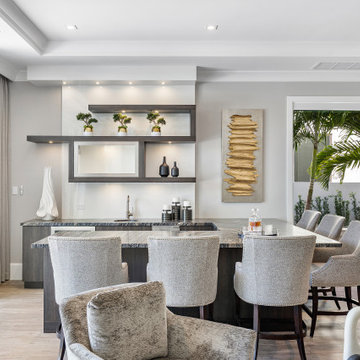
Home bar in great room.
Große Klassische Hausbar in L-Form mit Bartheke, integriertem Waschbecken, Schweberegalen, braunen Schränken, Granit-Arbeitsplatte, braunem Holzboden, beigem Boden und grauer Arbeitsplatte
Große Klassische Hausbar in L-Form mit Bartheke, integriertem Waschbecken, Schweberegalen, braunen Schränken, Granit-Arbeitsplatte, braunem Holzboden, beigem Boden und grauer Arbeitsplatte
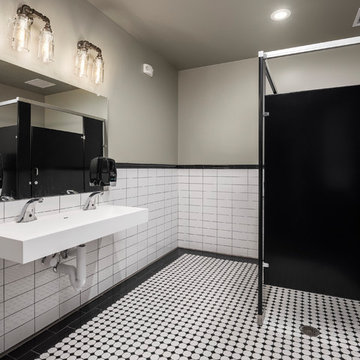
Große Industrial Hausbar in L-Form mit Bartheke, integriertem Waschbecken, flächenbündigen Schrankfronten, braunen Schränken, Arbeitsplatte aus Holz, Küchenrückwand in Schwarz, Rückwand aus Backstein, dunklem Holzboden, braunem Boden und brauner Arbeitsplatte in Phoenix
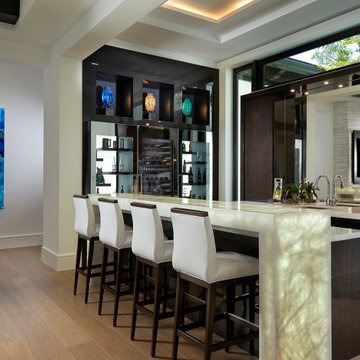
Designed and constructed with a clean and timeless look, this home is a reflection of the perfect transitional design. From the light wood floors with white walls to the espresso wood accent, the features of this home allow for the timeless design to be ageless. Keeping the furniture a dark wood tone paired with white fabrics also allows them to use accent colors through the seasons.
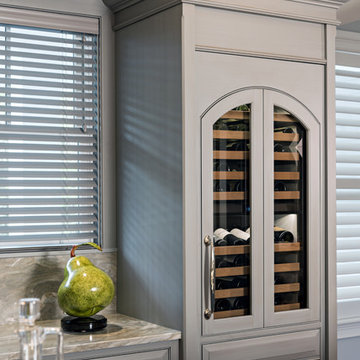
Designed by Julie Lyons
Photographed by Dan Cutrona
Große Stilmix Hausbar in L-Form mit Bartheke, integriertem Waschbecken, profilierten Schrankfronten, grauen Schränken, Marmor-Arbeitsplatte, Küchenrückwand in Grau, hellem Holzboden und braunem Boden in Boston
Große Stilmix Hausbar in L-Form mit Bartheke, integriertem Waschbecken, profilierten Schrankfronten, grauen Schränken, Marmor-Arbeitsplatte, Küchenrückwand in Grau, hellem Holzboden und braunem Boden in Boston
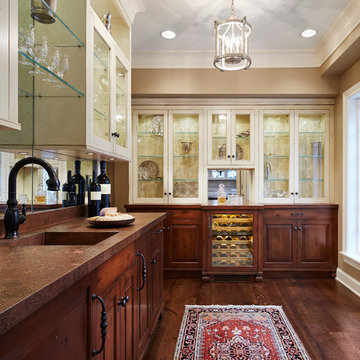
Combine a couple who loves to entertain, a large blended family who loves to visit and a penchant for cooking and cocktails and you have a floor plan switch up which prioritizes those needs appropriately. We took the off-kitchen laundry room and created an entertainment mecca featuring vast storage, wet bars and easy access to the kitchen for party flow. For visiting family we divided a Jack and Jill bathroom to house two bathroom suites for two guest rooms.
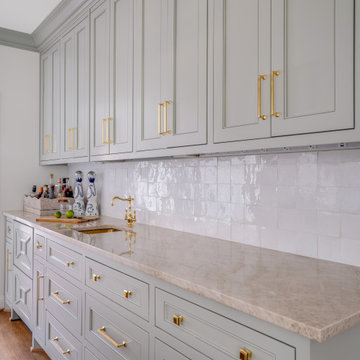
Cocktail Bar area with cabinet and storage space. Great for entertaining!
Kleine Klassische Hausbar in L-Form mit Barwagen, integriertem Waschbecken, Schrankfronten im Shaker-Stil, blauen Schränken, Quarzwerkstein-Arbeitsplatte, Küchenrückwand in Weiß, Rückwand aus Keramikfliesen, dunklem Holzboden, braunem Boden und beiger Arbeitsplatte in Dallas
Kleine Klassische Hausbar in L-Form mit Barwagen, integriertem Waschbecken, Schrankfronten im Shaker-Stil, blauen Schränken, Quarzwerkstein-Arbeitsplatte, Küchenrückwand in Weiß, Rückwand aus Keramikfliesen, dunklem Holzboden, braunem Boden und beiger Arbeitsplatte in Dallas
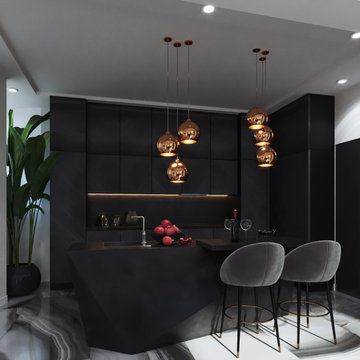
Mittelgroße Moderne Hausbar in L-Form mit integriertem Waschbecken, flächenbündigen Schrankfronten, schwarzen Schränken, Quarzwerkstein-Arbeitsplatte, Küchenrückwand in Schwarz, Glasrückwand, Porzellan-Bodenfliesen, grauem Boden und schwarzer Arbeitsplatte in Sonstige

This classically styled in-framed kitchen has drawn upon art deco and contemporary influences to create an evolutionary design that delivers microscopic detail at every turn. The kitchen uses exotic finishes both inside and out with the cabinetry posts being specially designed to feature mirrored collars and the inside of the larder unit being custom lined with a specially commissioned crushed glass.
The kitchen island is completely bespoke, a unique installation that has been designed to maximise the functional potential of the space whilst delivering a powerful visual aesthetic. The island was positioned diagonally across the room which created enough space to deliver a design that was not restricted by the architecture and which surpassed expectations. This also maximised the functional potential of the space and aided movement throughout the room.
The soft geometry and fluid nature of the island design originates from the cylindrical drum unit which is set in the foreground as you enter the room. This dark ebony unit is positioned at the main entry point into the kitchen and can be seen from the front entrance hallway. This dark cylinder unit contrasts deeply against the floor and the surrounding cabinetry and is designed to be a very powerful visual hook drawing the onlooker into the space.
The drama of the island is enhanced further through the complex array of bespoke cabinetry that effortlessly flows back into the room drawing the onlooker deeper into the space.
Each individual island section was uniquely designed to reflect the opulence required for this exclusive residence. The subtle mixture of door profiles and finishes allowed the island to straddle the boundaries between traditional and contemporary design whilst the acute arrangement of angles and curves melt together to create a luxurious mix of materials, layers and finishes. All of which aid the functionality of the kitchen providing the user with multiple preparation zones and an area for casual seating.
In order to enhance the impact further we carefully considered the lighting within the kitchen including the design and installation of a bespoke bulkhead ceiling complete with plaster cornice and colour changing LED lighting.
Photos by: Derek Robinson
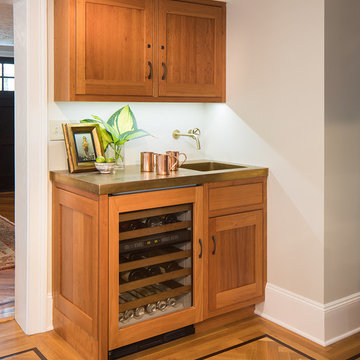
New herringbone patterned floors with ribbon accent recall the floors in other ares of the home. New Bar with beverage refrigerator and custom brass counter and integral sink are just some of the details that make the renovations to this home special. .Kubilus Photo
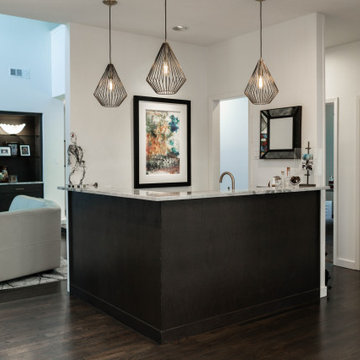
Home Bar Area
Mittelgroße Moderne Hausbar in L-Form mit Bartheke, integriertem Waschbecken, dunklen Holzschränken, Marmor-Arbeitsplatte und weißer Arbeitsplatte in Dallas
Mittelgroße Moderne Hausbar in L-Form mit Bartheke, integriertem Waschbecken, dunklen Holzschränken, Marmor-Arbeitsplatte und weißer Arbeitsplatte in Dallas
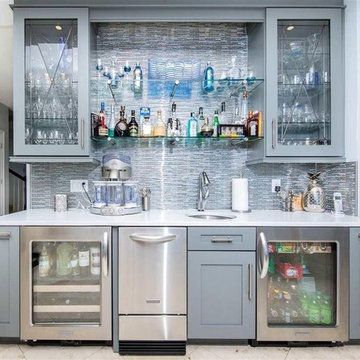
Door Style: Bristol
Material: Maple
Finish: Willow
Große Klassische Hausbar in L-Form mit integriertem Waschbecken, Schrankfronten im Shaker-Stil, grauen Schränken, Quarzwerkstein-Arbeitsplatte, Küchenrückwand in Grau, Rückwand aus Glasfliesen, Keramikboden, beigem Boden und weißer Arbeitsplatte in Sonstige
Große Klassische Hausbar in L-Form mit integriertem Waschbecken, Schrankfronten im Shaker-Stil, grauen Schränken, Quarzwerkstein-Arbeitsplatte, Küchenrückwand in Grau, Rückwand aus Glasfliesen, Keramikboden, beigem Boden und weißer Arbeitsplatte in Sonstige
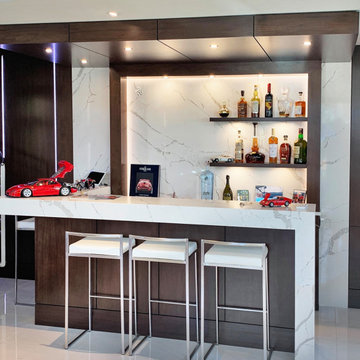
Custom bars exquisitely handcrafted by our dedicated team of designers and wood masters.
#residentialbar #bardesign #liquorstorage #smallbar #homebar #newyorkbar #newjerseybar #custombar #woodwork #carvedwood #interiordesign #inhome #partyinhome #barinspiration #luxurydesign #barinhouse #traditionalbar #modernbar #homedesign #designideas
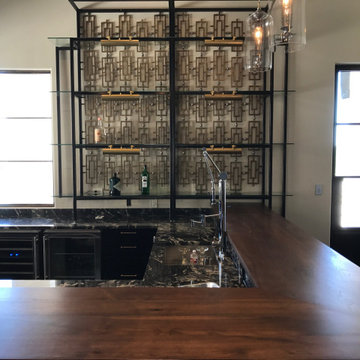
Walnut face grain bar top with a brass inlay
Mittelgroße Retro Hausbar in L-Form mit Bartheke, integriertem Waschbecken, Arbeitsplatte aus Holz, Küchenrückwand in Grau, Rückwand aus Glasfliesen und brauner Arbeitsplatte in Austin
Mittelgroße Retro Hausbar in L-Form mit Bartheke, integriertem Waschbecken, Arbeitsplatte aus Holz, Küchenrückwand in Grau, Rückwand aus Glasfliesen und brauner Arbeitsplatte in Austin
Hausbar in L-Form mit integriertem Waschbecken Ideen und Design
1