Hausbar in L-Form mit Rückwand aus Keramikfliesen Ideen und Design
Suche verfeinern:
Budget
Sortieren nach:Heute beliebt
161 – 180 von 252 Fotos
1 von 3
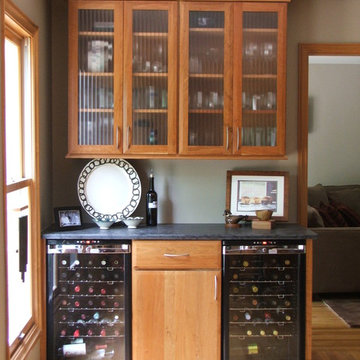
Mittelgroße Moderne Hausbar ohne Waschbecken in L-Form mit profilierten Schrankfronten, hellen Holzschränken, bunter Rückwand, Rückwand aus Keramikfliesen und hellem Holzboden in Kolumbus
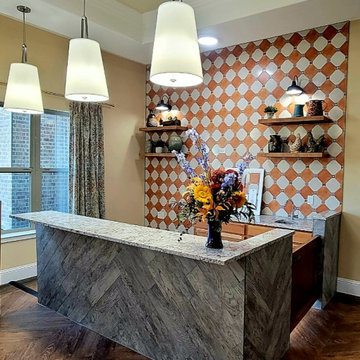
Mittelgroße Rustikale Hausbar in L-Form mit Unterbauwaschbecken, braunen Schränken, Granit-Arbeitsplatte, Küchenrückwand in Orange, Rückwand aus Keramikfliesen und grauer Arbeitsplatte in Dallas
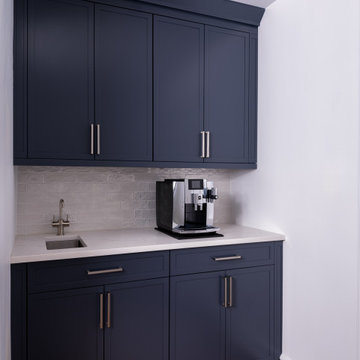
Custom Navy Blue Kitchen, Butler' s Pantry, and Coffee Bar
Große Klassische Hausbar in L-Form mit Bartresen, Unterbauwaschbecken, Schrankfronten mit vertiefter Füllung, blauen Schränken, Quarzwerkstein-Arbeitsplatte, Rückwand aus Keramikfliesen und braunem Holzboden in New York
Große Klassische Hausbar in L-Form mit Bartresen, Unterbauwaschbecken, Schrankfronten mit vertiefter Füllung, blauen Schränken, Quarzwerkstein-Arbeitsplatte, Rückwand aus Keramikfliesen und braunem Holzboden in New York
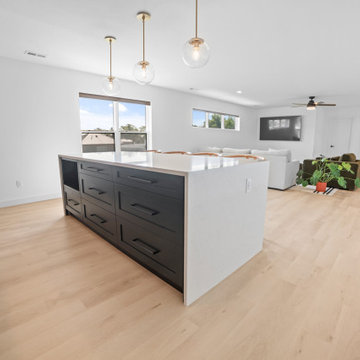
Crisp tones of maple and birch. Minimal and modern, the perfect backdrop for every room. With the Modin Collection, we have raised the bar on luxury vinyl plank. The result is a new standard in resilient flooring. Modin offers true embossed in register texture, a low sheen level, a rigid SPC core, an industry-leading wear layer, and so much more.
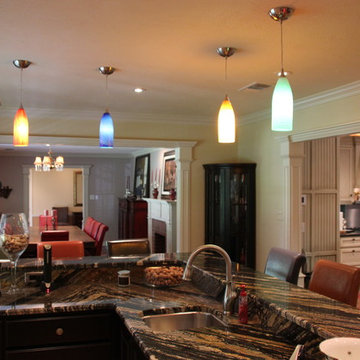
This project was a 6,800 square foot addition to a 1950s ranch home in Amarillo and it’s loaded with character. The remodeled spaces include new bedrooms, bathrooms, a kitchen, bar, wine room and other living areas. There are some very unique touches found in this remodel such as the custom stained glass windows of the homeowner’s family crest.
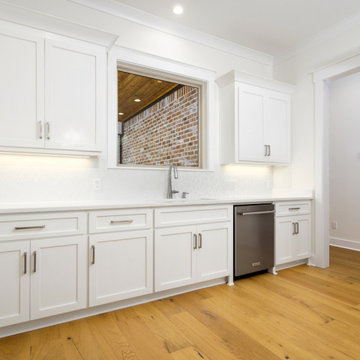
Landhausstil Hausbar in L-Form mit Unterbauwaschbecken, Schrankfronten im Shaker-Stil, weißen Schränken, Quarzwerkstein-Arbeitsplatte, Küchenrückwand in Weiß, Rückwand aus Keramikfliesen, braunem Holzboden, braunem Boden und weißer Arbeitsplatte in New Orleans
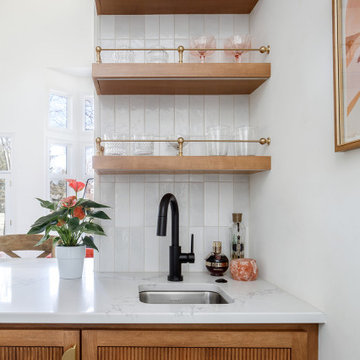
Mittelgroße Retro Hausbar in L-Form mit Unterbauwaschbecken, Kassettenfronten, hellen Holzschränken, Quarzwerkstein-Arbeitsplatte, Küchenrückwand in Weiß, Rückwand aus Keramikfliesen, Porzellan-Bodenfliesen, schwarzem Boden und weißer Arbeitsplatte in Kolumbus
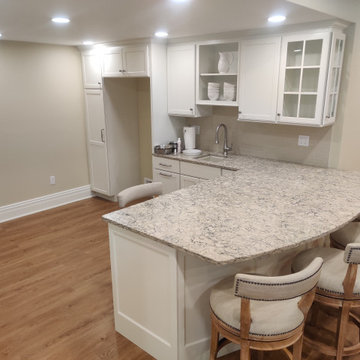
Große Klassische Hausbar in L-Form mit Bartheke, Unterbauwaschbecken, offenen Schränken, weißen Schränken, Granit-Arbeitsplatte, Küchenrückwand in Beige, Rückwand aus Keramikfliesen, Vinylboden, beigem Boden und weißer Arbeitsplatte in Philadelphia
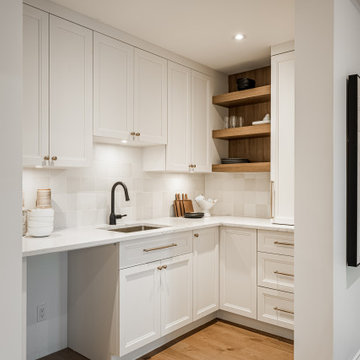
Looking for the the latest home interior and styling trends, this spacious Beaconsfield home will fill you with ideas and inspiration! Having just hit the market, it has some design elements you won't want to live without. From the massive walk-in closet and private bathroom to a kitchen and family living area large enough to host large parties and family get-togethers!
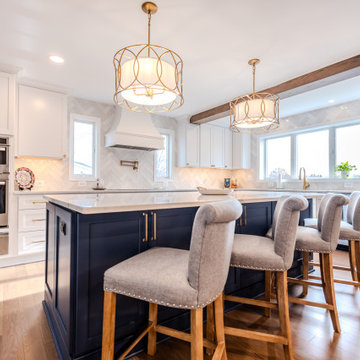
Große Klassische Hausbar in L-Form mit Bartresen, Unterbauwaschbecken, Schrankfronten im Shaker-Stil, blauen Schränken, Quarzit-Arbeitsplatte, Küchenrückwand in Weiß, Rückwand aus Keramikfliesen, braunem Holzboden, braunem Boden und grauer Arbeitsplatte in Baltimore

The Foundry is a locally owned and operated nonprofit company, We were privileged to work with them in finishing the Coffee and Bar Space. With specific design and functions, we helped create a workable space with function and design.
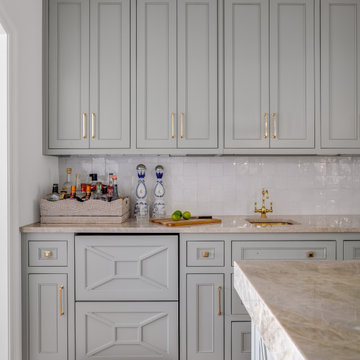
Cocktail Bar area with cabinet and storage space. Great for entertaining!
Kleine Klassische Hausbar in L-Form mit Barwagen, integriertem Waschbecken, Schrankfronten im Shaker-Stil, blauen Schränken, Quarzwerkstein-Arbeitsplatte, Küchenrückwand in Weiß, Rückwand aus Keramikfliesen, dunklem Holzboden, braunem Boden und beiger Arbeitsplatte in Dallas
Kleine Klassische Hausbar in L-Form mit Barwagen, integriertem Waschbecken, Schrankfronten im Shaker-Stil, blauen Schränken, Quarzwerkstein-Arbeitsplatte, Küchenrückwand in Weiß, Rückwand aus Keramikfliesen, dunklem Holzboden, braunem Boden und beiger Arbeitsplatte in Dallas
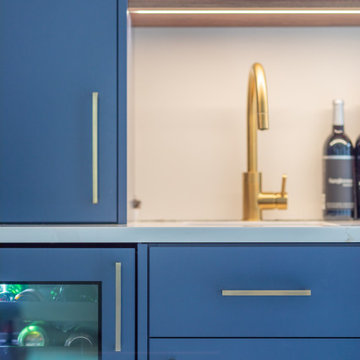
Large farmhouse kitchen with an island and flat-panel blue cabinets.
Große Country Hausbar in L-Form mit braunem Holzboden, braunem Boden, flächenbündigen Schrankfronten, blauen Schränken, Quarzwerkstein-Arbeitsplatte, Küchenrückwand in Weiß, Rückwand aus Keramikfliesen und weißer Arbeitsplatte in Boston
Große Country Hausbar in L-Form mit braunem Holzboden, braunem Boden, flächenbündigen Schrankfronten, blauen Schränken, Quarzwerkstein-Arbeitsplatte, Küchenrückwand in Weiß, Rückwand aus Keramikfliesen und weißer Arbeitsplatte in Boston
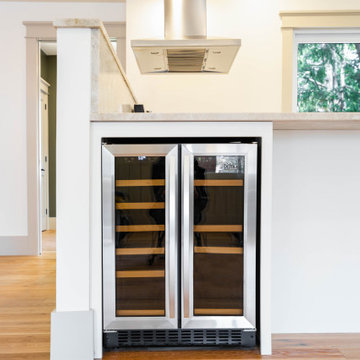
Kleine Moderne Hausbar in L-Form mit Bartresen, Glasfronten, Küchenrückwand in Beige, Rückwand aus Keramikfliesen, braunem Holzboden und beiger Arbeitsplatte in Ottawa
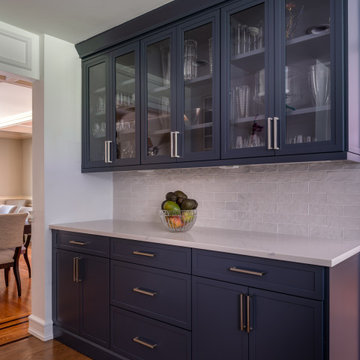
Custom Navy Blue Kitchen, Butler' s Pantry, and Coffee Bar
Große Klassische Hausbar in L-Form mit Unterbauwaschbecken, Schrankfronten mit vertiefter Füllung, blauen Schränken, Quarzwerkstein-Arbeitsplatte, Rückwand aus Keramikfliesen und braunem Holzboden in New York
Große Klassische Hausbar in L-Form mit Unterbauwaschbecken, Schrankfronten mit vertiefter Füllung, blauen Schränken, Quarzwerkstein-Arbeitsplatte, Rückwand aus Keramikfliesen und braunem Holzboden in New York
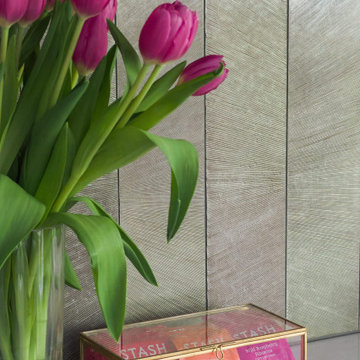
This project exemplifies the transformative power of good design. Simply put, good design allows you to live life artfully. The newly remodeled kitchen effortlessly combines functionality and aesthetic appeal, providing a delightful space for cooking and spending quality time together. It’s comfy for regular meals but ultimately outfitted for those special gatherings. Infused with classic finishes and a timeless charm, the kitchen emanates an enduring atmosphere that will never go out of style. This is the metallic textured backsplash tile and counter detail in the space that functions both as a coffee station and cocktail bar.
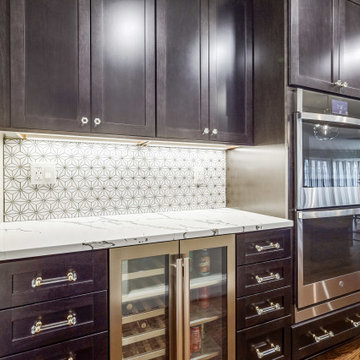
Designed by Shanae Mobley of Reico Kitchen & Bath in Springfield, VA in collaboration with DeLuna Designs, this two-finish kitchen and laundry room remodel features Merillat cabinets in two collections, styles and three finishes.
The kitchen design features Merillat Masterpiece cabinets in the door style Martel with a Painted Moonshine finish for the wall cabinets. For the base, tall and bar cabinets, the design features the same Martel door style in a Painted Slate finish. The laundry room features Merillat Classic in the door style Portrait with 5-piece drawer in a Painted Mist finish. Both the kitchen and the laundry room feature Q by MSI Calacatta Bruno countertops.
Photos courtesy of BTW Images.
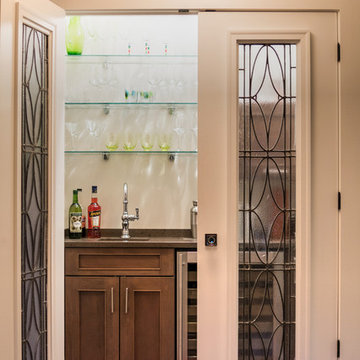
This storm grey kitchen on Cape Cod was designed by Gail of White Wood Kitchens. The cabinets are all plywood with soft close hinges made by UltraCraft Cabinetry. The doors are a Lauderdale style constructed from Red Birch with a Storm Grey stained finish. The island countertop is a Fantasy Brown granite while the perimeter of the kitchen is an Absolute Black Leathered. The wet bar has a Thunder Grey Silestone countertop. The island features shelves for cookbooks and there are many unique storage features in the kitchen and the wet bar to optimize the space and functionality of the kitchen. Builder: Barnes Custom Builders
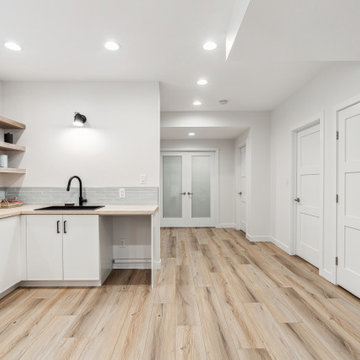
Moderne Hausbar in L-Form mit Bartresen, Einbauwaschbecken, flächenbündigen Schrankfronten, weißen Schränken, Arbeitsplatte aus Holz, Küchenrückwand in Weiß, Rückwand aus Keramikfliesen, Vinylboden, braunem Boden und brauner Arbeitsplatte in Edmonton
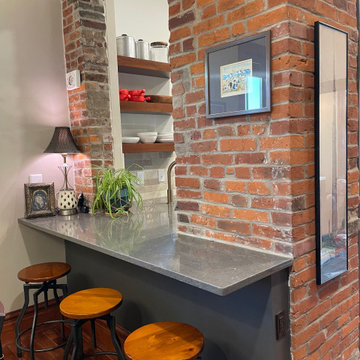
Beautiful modern kitchen remodel with rustic accents. With sleek countertops, clean lines, and modern appliances, a contemporary kitchen can create a warm and inviting atmosphere for family and friends to gather.
Hausbar in L-Form mit Rückwand aus Keramikfliesen Ideen und Design
9