Hausbar in L-Form mit Schieferboden Ideen und Design
Suche verfeinern:
Budget
Sortieren nach:Heute beliebt
1 – 20 von 48 Fotos
1 von 3

As a wholesale importer and distributor of tile, brick, and stone, we maintain a significant inventory to supply dealers, designers, architects, and tile setters. Although we only sell to the trade, our showroom is open to the public for product selection.
We have five showrooms in the Northwest and are the premier tile distributor for Idaho, Montana, Wyoming, and Eastern Washington. Our corporate branch is located in Boise, Idaho.
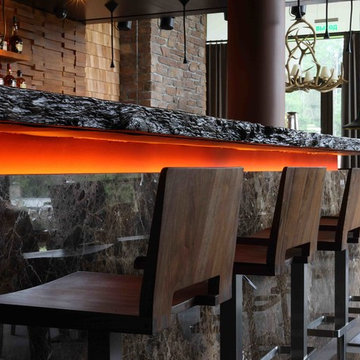
автор:Михаил Ганевич
Mittelgroße Moderne Hausbar in L-Form mit Bartheke, Arbeitsplatte aus Holz, Schieferboden, grauem Boden und brauner Arbeitsplatte in Moskau
Mittelgroße Moderne Hausbar in L-Form mit Bartheke, Arbeitsplatte aus Holz, Schieferboden, grauem Boden und brauner Arbeitsplatte in Moskau

A rustic approach to the shaker style, the exterior of the Dandridge home combines cedar shakes, logs, stonework, and metal roofing. This beautifully proportioned design is simultaneously inviting and rich in appearance.
The main level of the home flows naturally from the foyer through to the open living room. Surrounded by windows, the spacious combined kitchen and dining area provides easy access to a wrap-around deck. The master bedroom suite is also located on the main level, offering a luxurious bathroom and walk-in closet, as well as a private den and deck.
The upper level features two full bed and bath suites, a loft area, and a bunkroom, giving homeowners ample space for kids and guests. An additional guest suite is located on the lower level. This, along with an exercise room, dual kitchenettes, billiards, and a family entertainment center, all walk out to more outdoor living space and the home’s backyard.
Photographer: William Hebert
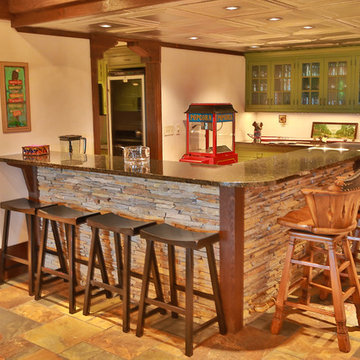
Große Urige Hausbar in L-Form mit Bartheke, Glasfronten, grünen Schränken, Granit-Arbeitsplatte und Schieferboden in Sonstige
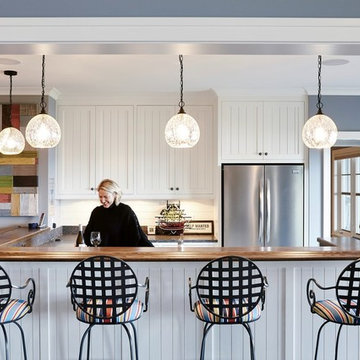
CREATIVE LIGHTING- 651.647.0111
www.creative-lighting.com
LIGHTING DESIGN: Tara Simons
tsimons@creative-lighting.com
BCD Homes/Lauren Markell: www.bcdhomes.com
PHOTO CRED: Matt Blum Photography
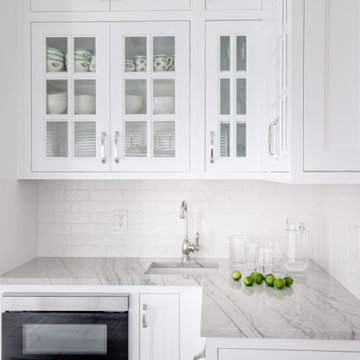
Clean and bright functional Inset kitchen with corner wet bar / butler's pantry section and glass cabinets.
Mittelgroße Klassische Hausbar in L-Form mit Bartresen, Schrankfronten mit vertiefter Füllung, weißen Schränken, Quarzit-Arbeitsplatte, Schieferboden, grauem Boden und grauer Arbeitsplatte in New York
Mittelgroße Klassische Hausbar in L-Form mit Bartresen, Schrankfronten mit vertiefter Füllung, weißen Schränken, Quarzit-Arbeitsplatte, Schieferboden, grauem Boden und grauer Arbeitsplatte in New York

Modern Outdoor Kitchen designed and built by Hochuli Design and Remodeling Team to accommodate a family who enjoys spending most of their time outdoors.
Photos by: Ryan WIlson
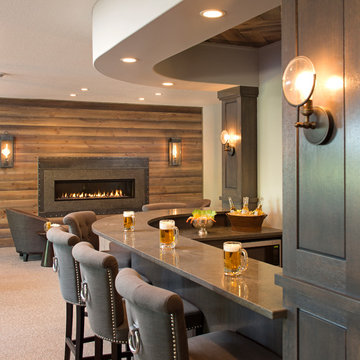
Landmark Photography
Große Klassische Hausbar in L-Form mit Mineralwerkstoff-Arbeitsplatte, Küchenrückwand in Grau, Schieferboden, grauer Arbeitsplatte und Bartheke in Minneapolis
Große Klassische Hausbar in L-Form mit Mineralwerkstoff-Arbeitsplatte, Küchenrückwand in Grau, Schieferboden, grauer Arbeitsplatte und Bartheke in Minneapolis

Game room bar area
Mittelgroße Klassische Hausbar in L-Form mit Bartheke, Unterbauwaschbecken, profilierten Schrankfronten, hellbraunen Holzschränken, Granit-Arbeitsplatte, bunter Rückwand, Rückwand aus Mosaikfliesen und Schieferboden in Houston
Mittelgroße Klassische Hausbar in L-Form mit Bartheke, Unterbauwaschbecken, profilierten Schrankfronten, hellbraunen Holzschränken, Granit-Arbeitsplatte, bunter Rückwand, Rückwand aus Mosaikfliesen und Schieferboden in Houston

LOWELL CUSTOM HOMES http://lowellcustomhomes.com - Poker Room, Game Room with convenient bar service area overlooking platform tennis courts. Cabinets by Geneva Cabinet Company from Plato Woodwork, LLC., flat panel door style with a rattan insert. Multiple flat-screen tv's for sports viewing and bar sink with wood carved elephant head supports.

The owners engaged us to conduct a full house renovation to bring this historic stone mansion back to its former glory. One of the highest priorities was updating the main floor’s more public spaces which serve as the diplomat's primary representation areas where special events are hosted.
Worn wall-to-wall carpet was removed revealing original oak hardwood floors that were sanded and refinished with an Early American stain. Great attention to detail was given to the selection, customization and installation of new drapes, carpets and runners all of which had to complement the home’s existing antique furniture. The striking red runner gives new life to the grand hall and winding staircase and makes quite an impression upon entering the property. New ceilings, medallions, chandeliers and a fresh coat of paint elevate the spaces to their fullest potential. A customized bar was added to an adjoining sunroom that serves as spillover space for formal events and a more intimate setting for casual gatherings.
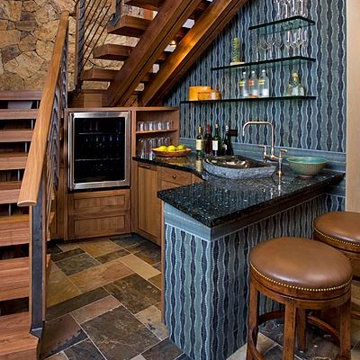
What an unbelievable use of what is otherwise dead space. This is a fantastic rustic-styled home bar, nestled in one of the most unexpected of spaces. Our hat goes off to the designer Associates III Interior Design!

Under the fort is the bar. Marble that looks like the map of the world was used on the countertop, island and backsplash. The Union Jack hides the t.v. when not in use. The opening to the right of the photo is a tunnel from the pool to the bar area. On your swim through, you can take a break on the ledge inside and admire the aquarium. Misters and fans provide relief on hot summer days.
Jenny Slade photography
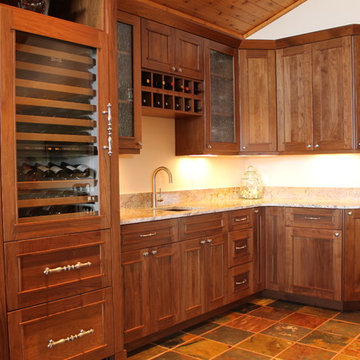
Jodi Hoelsken
Geräumige Klassische Hausbar in L-Form mit Bartresen, Unterbauwaschbecken, Kassettenfronten, dunklen Holzschränken, Granit-Arbeitsplatte, Küchenrückwand in Beige und Schieferboden in Denver
Geräumige Klassische Hausbar in L-Form mit Bartresen, Unterbauwaschbecken, Kassettenfronten, dunklen Holzschränken, Granit-Arbeitsplatte, Küchenrückwand in Beige und Schieferboden in Denver
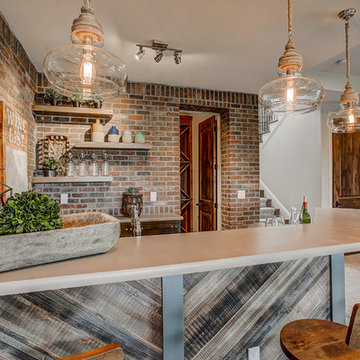
Mittelgroße Moderne Hausbar in L-Form mit Bartresen, Unterbauwaschbecken, Betonarbeitsplatte, Rückwand aus Mosaikfliesen, Schieferboden und grauem Boden in Denver
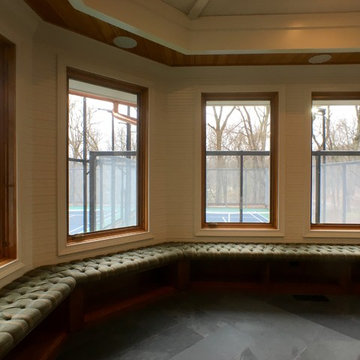
LOWELL CUSTOM HOMES http://lowellcustomhomes.com - Poker Room, Game Room with convenient bar service area overlooking platform tennis courts. Bench seating area under windows for viewing platform tennis games in progress.
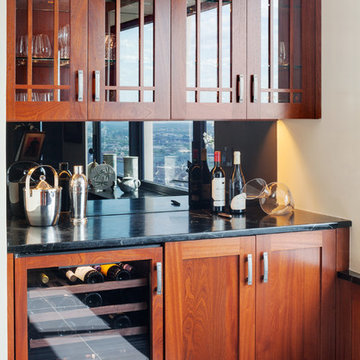
Metropolitan Cabinets ShowHouse Collection Mission Shaker door in honey stained mahogany. Countertops in oiled soapstone
Rustikale Hausbar in L-Form mit Schrankfronten im Shaker-Stil, hellbraunen Holzschränken, Speckstein-Arbeitsplatte, Küchenrückwand in Schwarz, Schieferboden und Rückwand aus Spiegelfliesen in Boston
Rustikale Hausbar in L-Form mit Schrankfronten im Shaker-Stil, hellbraunen Holzschränken, Speckstein-Arbeitsplatte, Küchenrückwand in Schwarz, Schieferboden und Rückwand aus Spiegelfliesen in Boston

The homeowners wanted to turn this rustic kitchen, which lacked functional cabinet storage space, into a brighter more fun kitchen with a dual tap Perlick keg refrigerator.
For the keg, we removed existing cabinets and later retrofitted the doors on the Perlick keg refrigerator. We also added two Hubbardton Forge pendants over the bar and used light travertine and mulit colored Hirsch glass for the backsplash, which added texture and color to complement the various bottle colors they stored.
We installed taller, light maple cabinets with glass panels to give the feeling of a larger space. To brighten it up, we added layers of LED lighting inside and under the cabinets as well as under the countertop with bar seating. For a little fun we even added a multi-color, multi-function LED toe kick, to lighten up the darker cabinets. Each small detail made a big impact.
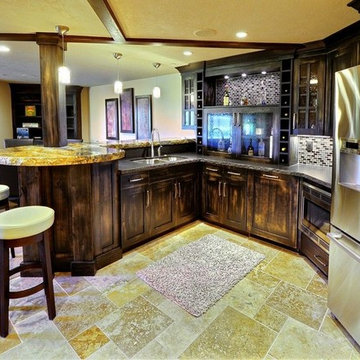
Mittelgroße Klassische Hausbar in L-Form mit Schrankfronten im Shaker-Stil, dunklen Holzschränken, Quarzwerkstein-Arbeitsplatte, bunter Rückwand, Schieferboden, beigem Boden, Bartheke, Einbauwaschbecken und Rückwand aus Mosaikfliesen in Salt Lake City
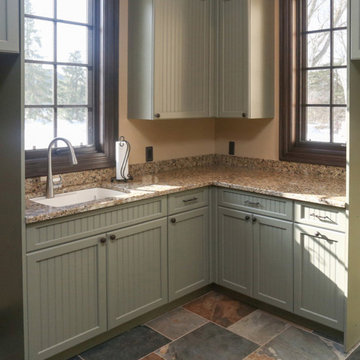
Mittelgroße Rustikale Hausbar in L-Form mit Unterbauwaschbecken, Schrankfronten mit vertiefter Füllung, grünen Schränken, Granit-Arbeitsplatte und Schieferboden in Detroit
Hausbar in L-Form mit Schieferboden Ideen und Design
1