Hausbar in L-Form mit Schränken im Used-Look Ideen und Design
Sortieren nach:Heute beliebt
1 – 20 von 66 Fotos
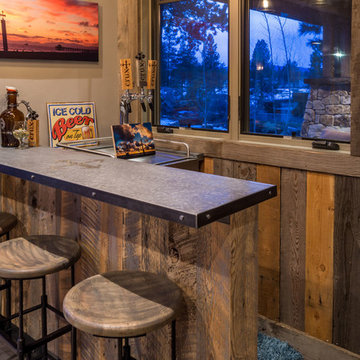
Ross Chandler
Kleine Urige Hausbar in L-Form mit Bartheke, Schränken im Used-Look und Edelstahl-Arbeitsplatte in Sonstige
Kleine Urige Hausbar in L-Form mit Bartheke, Schränken im Used-Look und Edelstahl-Arbeitsplatte in Sonstige
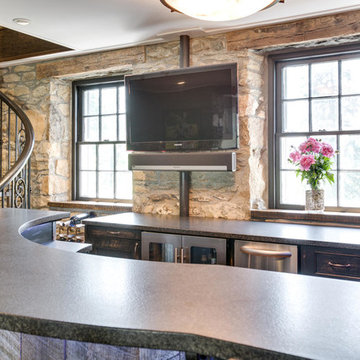
Unique finish: Leathered finish
Große Urige Hausbar in L-Form mit Bartheke, Einbauwaschbecken, Kassettenfronten, Schränken im Used-Look, Granit-Arbeitsplatte und braunem Holzboden in Washington, D.C.
Große Urige Hausbar in L-Form mit Bartheke, Einbauwaschbecken, Kassettenfronten, Schränken im Used-Look, Granit-Arbeitsplatte und braunem Holzboden in Washington, D.C.

A close friend of one of our owners asked for some help, inspiration, and advice in developing an area in the mezzanine level of their commercial office/shop so that they could entertain friends, family, and guests. They wanted a bar area, a poker area, and seating area in a large open lounge space. So although this was not a full-fledged Four Elements project, it involved a Four Elements owner's design ideas and handiwork, a few Four Elements sub-trades, and a lot of personal time to help bring it to fruition. You will recognize similar design themes as used in the Four Elements office like barn-board features, live edge wood counter-tops, and specialty LED lighting seen in many of our projects. And check out the custom poker table and beautiful rope/beam light fixture constructed by our very own Peter Russell. What a beautiful and cozy space!
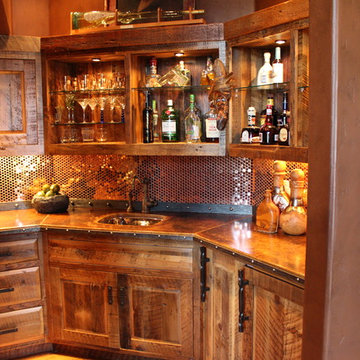
Mittelgroße Hausbar in L-Form mit Bartresen, Unterbauwaschbecken, profilierten Schrankfronten, Schränken im Used-Look, Betonarbeitsplatte, bunter Rückwand, Rückwand aus Metallfliesen und dunklem Holzboden in Sonstige

Gardner/Fox created this clients' ultimate man cave! What began as an unfinished basement is now 2,250 sq. ft. of rustic modern inspired joy! The different amenities in this space include a wet bar, poker, billiards, foosball, entertainment area, 3/4 bath, sauna, home gym, wine wall, and last but certainly not least, a golf simulator. To create a harmonious rustic modern look the design includes reclaimed barnwood, matte black accents, and modern light fixtures throughout the space.
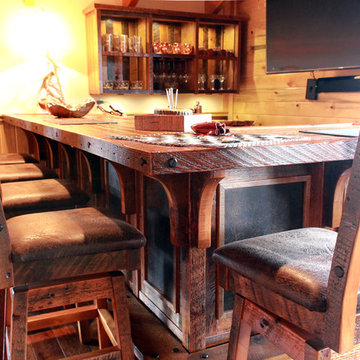
Große Rustikale Hausbar in L-Form mit Bartheke, offenen Schränken, Schränken im Used-Look, Arbeitsplatte aus Holz, dunklem Holzboden und brauner Arbeitsplatte in Sonstige
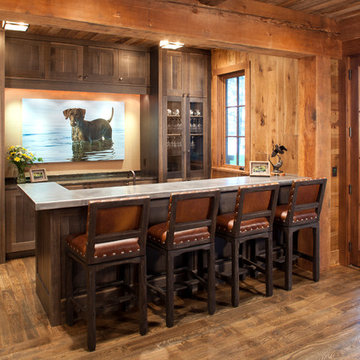
Builder: John Kraemer & Sons | Architect: TEA2 Architects | Interior Design: Marcia Morine | Photography: Landmark Photography
Urige Hausbar in L-Form mit Bartheke, Schränken im Used-Look und braunem Holzboden in Minneapolis
Urige Hausbar in L-Form mit Bartheke, Schränken im Used-Look und braunem Holzboden in Minneapolis
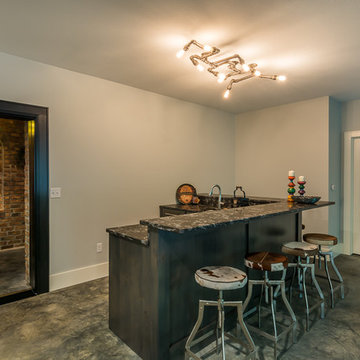
Photography Credit: Gary Harris
Mittelgroße Klassische Hausbar in L-Form mit Bartheke, Unterbauwaschbecken, Schränken im Used-Look, Granit-Arbeitsplatte und Betonboden in Cedar Rapids
Mittelgroße Klassische Hausbar in L-Form mit Bartheke, Unterbauwaschbecken, Schränken im Used-Look, Granit-Arbeitsplatte und Betonboden in Cedar Rapids

Klassische Hausbar in L-Form mit Bartresen, Schrankfronten im Shaker-Stil, Schränken im Used-Look, Rückwand aus Holz und grauem Boden in Houston
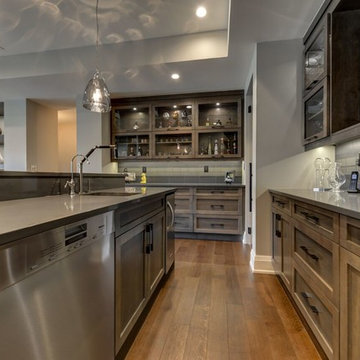
Große Klassische Hausbar in L-Form mit Bartheke, Küchenrückwand in Grau, braunem Holzboden, Rückwand aus Glasfliesen, Unterbauwaschbecken, Schrankfronten im Shaker-Stil, Schränken im Used-Look, Mineralwerkstoff-Arbeitsplatte und braunem Boden in Edmonton
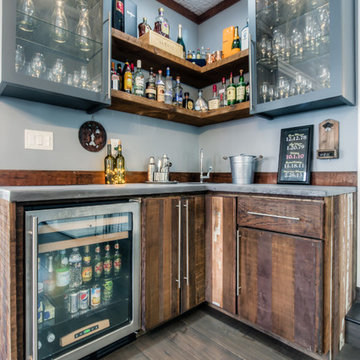
Jack Brennan
Kleine Klassische Hausbar in L-Form mit Bartresen, Unterbauwaschbecken, flächenbündigen Schrankfronten, Schränken im Used-Look und Betonarbeitsplatte in Los Angeles
Kleine Klassische Hausbar in L-Form mit Bartresen, Unterbauwaschbecken, flächenbündigen Schrankfronten, Schränken im Used-Look und Betonarbeitsplatte in Los Angeles
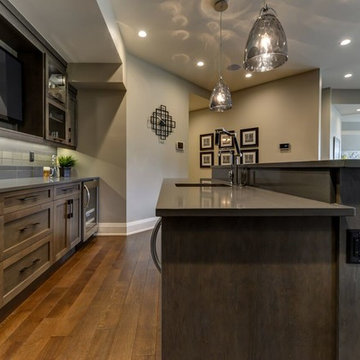
Große Klassische Hausbar in L-Form mit Bartheke, Küchenrückwand in Grau, braunem Holzboden, Rückwand aus Glasfliesen, Unterbauwaschbecken, Schrankfronten im Shaker-Stil, Schränken im Used-Look, Mineralwerkstoff-Arbeitsplatte und braunem Boden in Edmonton

Gardner/Fox created this clients' ultimate man cave! What began as an unfinished basement is now 2,250 sq. ft. of rustic modern inspired joy! The different amenities in this space include a wet bar, poker, billiards, foosball, entertainment area, 3/4 bath, sauna, home gym, wine wall, and last but certainly not least, a golf simulator. To create a harmonious rustic modern look the design includes reclaimed barnwood, matte black accents, and modern light fixtures throughout the space.
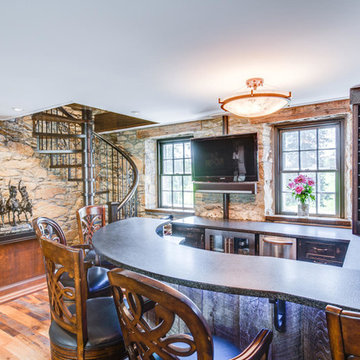
Unique finish: Leathered finish
Große Rustikale Hausbar in L-Form mit Bartheke, Einbauwaschbecken, Kassettenfronten, Schränken im Used-Look, Granit-Arbeitsplatte und braunem Holzboden in Washington, D.C.
Große Rustikale Hausbar in L-Form mit Bartheke, Einbauwaschbecken, Kassettenfronten, Schränken im Used-Look, Granit-Arbeitsplatte und braunem Holzboden in Washington, D.C.

Under the fort is the bar. Marble that looks like the map of the world was used on the countertop, island and backsplash. The Union Jack hides the t.v. when not in use. The opening to the right of the photo is a tunnel from the pool to the bar area. On your swim through, you can take a break on the ledge inside and admire the aquarium. Misters and fans provide relief on hot summer days.
Jenny Slade photography
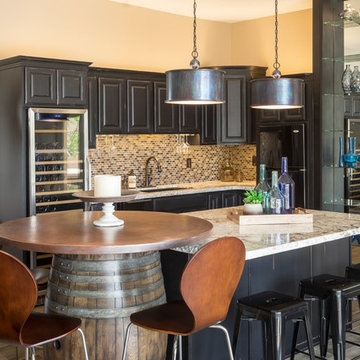
A lake-side guest house is designed to transition from everyday living to hot-spot entertaining. The eclectic environment accommodates jam sessions, friendly gatherings, wine clubs and relaxed evenings watching the sunset while perched at the wine bar.
Shown in this photo: guest house, wine bar, wine fridge, kitchen, wine barrel table, custom copper tabletop, stacking ant chairs, oxidized metal pendant lights, clients accessories, finishing touches designed by LMOH Home. | Photography Joshua Caldwell.
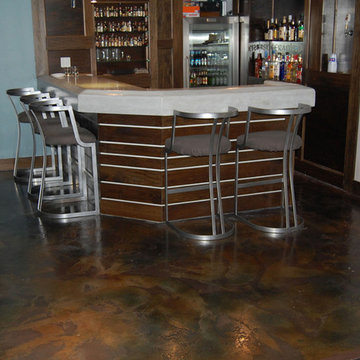
Elite Crete
Mittelgroße Klassische Hausbar in L-Form mit Bartheke, Schrankfronten im Shaker-Stil, Schränken im Used-Look, Laminat-Arbeitsplatte, Betonboden und braunem Boden in Denver
Mittelgroße Klassische Hausbar in L-Form mit Bartheke, Schrankfronten im Shaker-Stil, Schränken im Used-Look, Laminat-Arbeitsplatte, Betonboden und braunem Boden in Denver
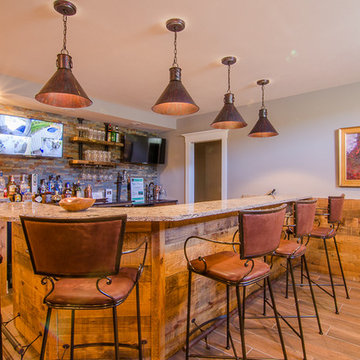
Große Moderne Hausbar in L-Form mit Bartheke, Unterbauwaschbecken und Schränken im Used-Look in New York
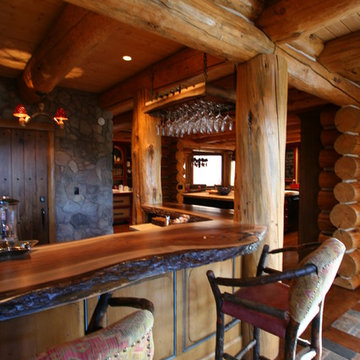
Geräumige Rustikale Hausbar in L-Form mit Bartheke, profilierten Schrankfronten, Schränken im Used-Look, Arbeitsplatte aus Holz, braunem Holzboden und brauner Arbeitsplatte in New York
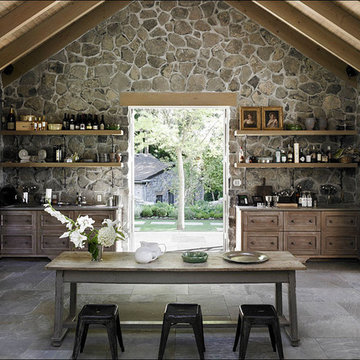
Traditional French Country Home
Mittelgroße Mediterrane Hausbar in L-Form mit Bartresen, Unterbauwaschbecken, Schränken im Used-Look, Granit-Arbeitsplatte und Keramikboden in Vancouver
Mittelgroße Mediterrane Hausbar in L-Form mit Bartresen, Unterbauwaschbecken, Schränken im Used-Look, Granit-Arbeitsplatte und Keramikboden in Vancouver
Hausbar in L-Form mit Schränken im Used-Look Ideen und Design
1