Hausbar in U-Form mit Bartresen Ideen und Design
Suche verfeinern:
Budget
Sortieren nach:Heute beliebt
1 – 20 von 1.619 Fotos
1 von 3

Our designers also included a small column of built-in shelving on the side of the cabinetry in the kitchen, facing the dining room, creating the perfect spot for our clients to display decorative trinkets. This little detail adds visual interest to the coffee station while providing our clients with an area they can customize year-round. The glass-front upper cabinets also act as a customizable display case, as we included LED backlighting on the inside – perfect for coffee cups, wine glasses, or decorative glassware.
Final photos by Impressia Photography.

The Ranch Pass Project consisted of architectural design services for a new home of around 3,400 square feet. The design of the new house includes four bedrooms, one office, a living room, dining room, kitchen, scullery, laundry/mud room, upstairs children’s playroom and a three-car garage, including the design of built-in cabinets throughout. The design style is traditional with Northeast turn-of-the-century architectural elements and a white brick exterior. Design challenges encountered with this project included working with a flood plain encroachment in the property as well as situating the house appropriately in relation to the street and everyday use of the site. The design solution was to site the home to the east of the property, to allow easy vehicle access, views of the site and minimal tree disturbance while accommodating the flood plain accordingly.
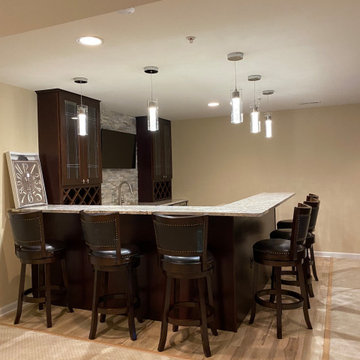
U-shape bar
Mittelgroße Moderne Hausbar in U-Form mit Bartresen, Unterbauwaschbecken, Schrankfronten im Shaker-Stil, braunen Schränken, Quarzwerkstein-Arbeitsplatte, bunter Rückwand, Rückwand aus Steinfliesen, Vinylboden, buntem Boden und bunter Arbeitsplatte in Baltimore
Mittelgroße Moderne Hausbar in U-Form mit Bartresen, Unterbauwaschbecken, Schrankfronten im Shaker-Stil, braunen Schränken, Quarzwerkstein-Arbeitsplatte, bunter Rückwand, Rückwand aus Steinfliesen, Vinylboden, buntem Boden und bunter Arbeitsplatte in Baltimore

Mittelgroße Maritime Hausbar in U-Form mit Bartresen, Einbauwaschbecken, grauen Schränken, Granit-Arbeitsplatte, Rückwand aus Spiegelfliesen, grauer Arbeitsplatte und Glasfronten in Houston

This French country, new construction home features a circular first-floor layout that connects from great room to kitchen and breakfast room, then on to the dining room via a small area that turned out to be ideal for a fully functional bar.
Directly off the kitchen and leading to the dining room, this space is perfectly located for making and serving cocktails whenever the family entertains. In order to make the space feel as open and welcoming as possible while connecting it visually with the kitchen, glass cabinet doors and custom-designed, leaded-glass column cabinetry and millwork archway help the spaces flow together and bring in.
The space is small and tight, so it was critical to make it feel larger and more open. Leaded-glass cabinetry throughout provided the airy feel we were looking for, while showing off sparkling glassware and serving pieces. In addition, finding space for a sink and under-counter refrigerator was challenging, but every wished-for element made it into the final plan.
Photo by Mike Kaskel

Mittelgroße Moderne Hausbar in U-Form mit Bartresen, Unterbauwaschbecken, Schrankfronten im Shaker-Stil, dunklen Holzschränken, Quarzwerkstein-Arbeitsplatte, bunter Rückwand, Rückwand aus Mosaikfliesen und Keramikboden in Minneapolis

Klassische Hausbar in U-Form mit Bartresen, Unterbauwaschbecken, Schrankfronten im Shaker-Stil, weißen Schränken, Betonarbeitsplatte, bunter Rückwand, braunem Holzboden, braunem Boden und grauer Arbeitsplatte in Grand Rapids

Mittelgroße Landhausstil Hausbar in U-Form mit Bartresen, Einbauwaschbecken, Schweberegalen, dunklen Holzschränken, Marmor-Arbeitsplatte, Küchenrückwand in Weiß, Rückwand aus Steinfliesen, hellem Holzboden, beigem Boden und grauer Arbeitsplatte in Los Angeles

Built in 1915, this classic craftsman style home is located in the Capitol Mansions Historic District. When the time came to remodel, the homeowners wanted to continue to celebrate its history by keeping with the craftsman style but elevating the kitchen’s function to include the latest in quality cabinetry and modern appliances.
The new spacious kitchen (and adjacent walk-in pantry) provides the perfect environment for a couple who loves to cook and entertain. White perimeter cabinets and dark soapstone counters make a timeless and classic color palette. Designed to have a more furniture-like feel, the large island has seating on one end and is finished in an historically inspired warm grey paint color. The vertical stone “legs” on either side of the gas range-top highlight the cooking area and add custom detail within the long run of cabinets. Wide barn doors designed to match the cabinet inset door style slide open to reveal a spacious appliance garage, and close when the kitchen goes into entertainer mode. Finishing touches such as the brushed nickel pendants add period style over the island.
A bookcase anchors the corner between the kitchen and breakfast area providing convenient access for frequently referenced cookbooks from either location.
Just around the corner from the kitchen, a large walk-in butler’s pantry in cheerful yellow provides even more counter space and storage ability. Complete with an undercounter wine refrigerator, a deep prep sink, and upper storage at a glance, it’s any chef’s happy place.
Photo credit: Fred Donham of Photographerlink
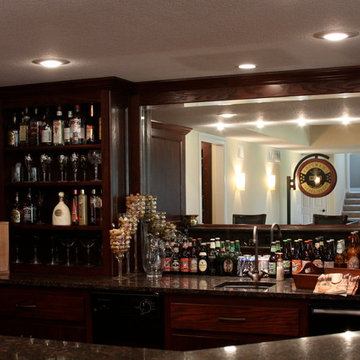
Große Klassische Hausbar in U-Form mit Bartresen, flächenbündigen Schrankfronten und dunklen Holzschränken in Sonstige
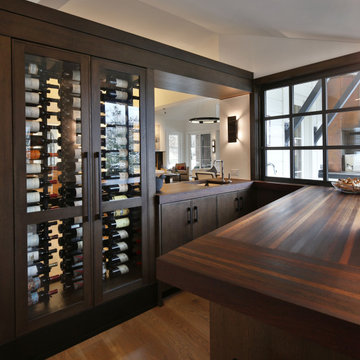
Designed by Stephanie Lafferty. Learn more at https://www.glumber.com/image-library/wenge-wine-bar-tops-in-plain-city-ohio/.
#stephanielafferty #grothouseinc #customwoodcountertops

Mittelgroße Urige Hausbar in U-Form mit Schrankfronten mit vertiefter Füllung, dunklen Holzschränken, Arbeitsplatte aus Holz, Rückwand aus Steinfliesen, Bartresen, Küchenrückwand in Braun, braunem Boden, brauner Arbeitsplatte und Einbauwaschbecken in Calgary

Mittelgroße Klassische Hausbar in U-Form mit Schrankfronten im Shaker-Stil, Bartresen, blauen Schränken, Granit-Arbeitsplatte, Küchenrückwand in Beige, Rückwand aus Keramikfliesen und dunklem Holzboden in New York

Mittelgroße Klassische Hausbar in U-Form mit Bartresen, Unterbauwaschbecken, Schrankfronten im Shaker-Stil, braunen Schränken, Quarzit-Arbeitsplatte, Küchenrückwand in Beige, Rückwand aus Stein, Porzellan-Bodenfliesen, beigem Boden und beiger Arbeitsplatte in Milwaukee
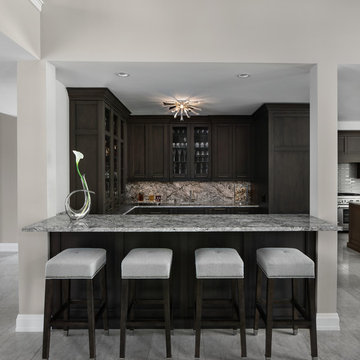
Klassische Hausbar in U-Form mit Bartresen, Unterbauwaschbecken, Schrankfronten mit vertiefter Füllung, dunklen Holzschränken, Küchenrückwand in Grau, grauem Boden und grauer Arbeitsplatte in Detroit
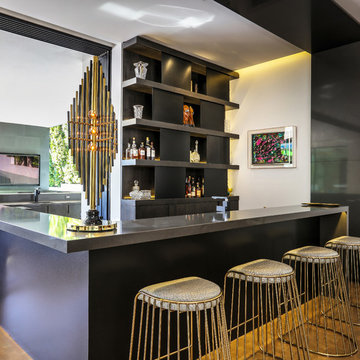
Moderne Hausbar in U-Form mit Bartresen, flächenbündigen Schrankfronten, schwarzen Schränken, Edelstahl-Arbeitsplatte, Küchenrückwand in Schwarz, braunem Holzboden, braunem Boden und grauer Arbeitsplatte in Los Angeles
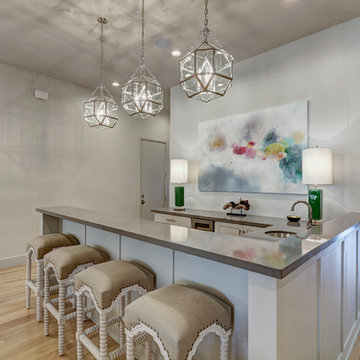
Mittelgroße Moderne Hausbar in U-Form mit Bartresen, Unterbauwaschbecken, flächenbündigen Schrankfronten, weißen Schränken, Quarzit-Arbeitsplatte und hellem Holzboden in Oklahoma City
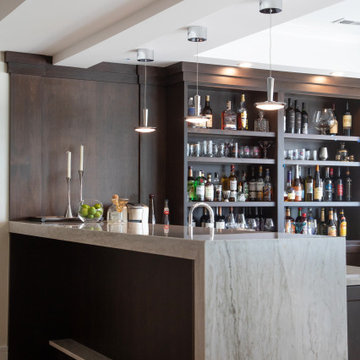
Home bar features stone counter with waterfall edge
Mittelgroße Maritime Hausbar in U-Form mit Bartresen, Unterbauwaschbecken, flächenbündigen Schrankfronten, dunklen Holzschränken, Quarzit-Arbeitsplatte, braunem Holzboden, braunem Boden und beiger Arbeitsplatte in Milwaukee
Mittelgroße Maritime Hausbar in U-Form mit Bartresen, Unterbauwaschbecken, flächenbündigen Schrankfronten, dunklen Holzschränken, Quarzit-Arbeitsplatte, braunem Holzboden, braunem Boden und beiger Arbeitsplatte in Milwaukee

Grace Aston
Große Rustikale Hausbar in U-Form mit Bartresen, Einbauwaschbecken, Schrankfronten mit vertiefter Füllung, dunklen Holzschränken, Küchenrückwand in Braun, Rückwand aus Holz, Keramikboden und grauem Boden in Seattle
Große Rustikale Hausbar in U-Form mit Bartresen, Einbauwaschbecken, Schrankfronten mit vertiefter Füllung, dunklen Holzschränken, Küchenrückwand in Braun, Rückwand aus Holz, Keramikboden und grauem Boden in Seattle
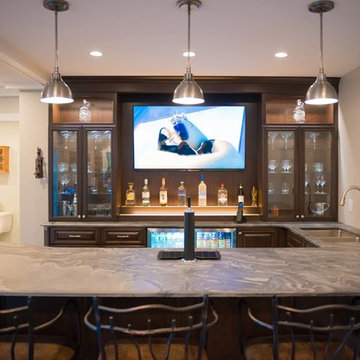
Große Klassische Hausbar in U-Form mit Bartresen, Unterbauwaschbecken, Glasfronten, dunklen Holzschränken und braunem Holzboden in New York
Hausbar in U-Form mit Bartresen Ideen und Design
1