Hausbar in U-Form mit Glasfronten Ideen und Design
Suche verfeinern:
Budget
Sortieren nach:Heute beliebt
1 – 20 von 428 Fotos
1 von 3
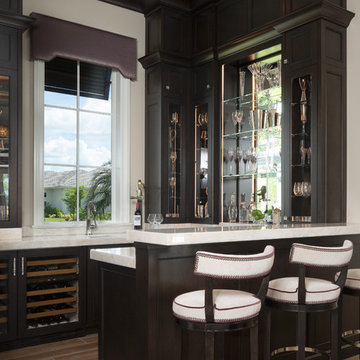
Mittelgroße Moderne Hausbar in U-Form mit Bartheke, Unterbauwaschbecken, Glasfronten und dunklen Holzschränken in Miami

Mittelgroße Maritime Hausbar in U-Form mit Bartresen, Einbauwaschbecken, grauen Schränken, Granit-Arbeitsplatte, Rückwand aus Spiegelfliesen, grauer Arbeitsplatte und Glasfronten in Houston

This French country, new construction home features a circular first-floor layout that connects from great room to kitchen and breakfast room, then on to the dining room via a small area that turned out to be ideal for a fully functional bar.
Directly off the kitchen and leading to the dining room, this space is perfectly located for making and serving cocktails whenever the family entertains. In order to make the space feel as open and welcoming as possible while connecting it visually with the kitchen, glass cabinet doors and custom-designed, leaded-glass column cabinetry and millwork archway help the spaces flow together and bring in.
The space is small and tight, so it was critical to make it feel larger and more open. Leaded-glass cabinetry throughout provided the airy feel we were looking for, while showing off sparkling glassware and serving pieces. In addition, finding space for a sink and under-counter refrigerator was challenging, but every wished-for element made it into the final plan.
Photo by Mike Kaskel

Unfinishes lower level gets an amazing face lift to a Prairie style inspired meca
Photos by Stuart Lorenz Photograpghy
Mittelgroße Urige Hausbar in U-Form mit Keramikboden, Bartheke, Glasfronten, hellbraunen Holzschränken, Arbeitsplatte aus Holz, buntem Boden und brauner Arbeitsplatte in Minneapolis
Mittelgroße Urige Hausbar in U-Form mit Keramikboden, Bartheke, Glasfronten, hellbraunen Holzschränken, Arbeitsplatte aus Holz, buntem Boden und brauner Arbeitsplatte in Minneapolis

Große Klassische Hausbar in U-Form mit dunklem Holzboden, braunem Boden, Bartheke, Glasfronten, schwarzen Schränken, Küchenrückwand in Schwarz, Rückwand aus Stein, schwarzer Arbeitsplatte, Unterbauwaschbecken und Marmor-Arbeitsplatte in Chicago

Built in 1915, this classic craftsman style home is located in the Capitol Mansions Historic District. When the time came to remodel, the homeowners wanted to continue to celebrate its history by keeping with the craftsman style but elevating the kitchen’s function to include the latest in quality cabinetry and modern appliances.
The new spacious kitchen (and adjacent walk-in pantry) provides the perfect environment for a couple who loves to cook and entertain. White perimeter cabinets and dark soapstone counters make a timeless and classic color palette. Designed to have a more furniture-like feel, the large island has seating on one end and is finished in an historically inspired warm grey paint color. The vertical stone “legs” on either side of the gas range-top highlight the cooking area and add custom detail within the long run of cabinets. Wide barn doors designed to match the cabinet inset door style slide open to reveal a spacious appliance garage, and close when the kitchen goes into entertainer mode. Finishing touches such as the brushed nickel pendants add period style over the island.
A bookcase anchors the corner between the kitchen and breakfast area providing convenient access for frequently referenced cookbooks from either location.
Just around the corner from the kitchen, a large walk-in butler’s pantry in cheerful yellow provides even more counter space and storage ability. Complete with an undercounter wine refrigerator, a deep prep sink, and upper storage at a glance, it’s any chef’s happy place.
Photo credit: Fred Donham of Photographerlink

Geräumige Moderne Hausbar in U-Form mit Bartheke, Unterbauwaschbecken, Glasfronten, grauen Schränken, Granit-Arbeitsplatte, bunter Rückwand, Rückwand aus Stäbchenfliesen, braunem Holzboden, braunem Boden und grauer Arbeitsplatte in Louisville

This Butler's Pantry features chestnut counters and built-in racks for plates and wine glasses.
Robert Benson Photography
Landhaus Hausbar in U-Form mit grauen Schränken, Arbeitsplatte aus Holz, Küchenrückwand in Grau, braunem Holzboden, Unterbauwaschbecken, Glasfronten, braunem Boden und brauner Arbeitsplatte in New York
Landhaus Hausbar in U-Form mit grauen Schränken, Arbeitsplatte aus Holz, Küchenrückwand in Grau, braunem Holzboden, Unterbauwaschbecken, Glasfronten, braunem Boden und brauner Arbeitsplatte in New York
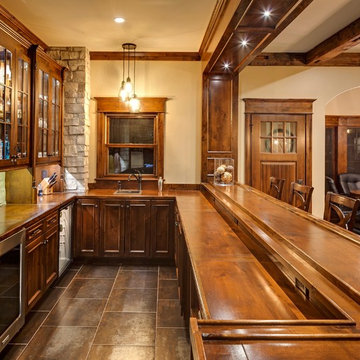
Jon Huelskamp Landmark
Große Urige Hausbar in U-Form mit Einbauwaschbecken, Arbeitsplatte aus Holz, Küchenrückwand in Grau, Rückwand aus Steinfliesen, Porzellan-Bodenfliesen, Bartheke, Glasfronten, dunklen Holzschränken, braunem Boden und brauner Arbeitsplatte in Chicago
Große Urige Hausbar in U-Form mit Einbauwaschbecken, Arbeitsplatte aus Holz, Küchenrückwand in Grau, Rückwand aus Steinfliesen, Porzellan-Bodenfliesen, Bartheke, Glasfronten, dunklen Holzschränken, braunem Boden und brauner Arbeitsplatte in Chicago
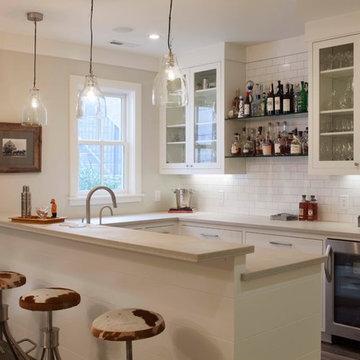
Photographer: Isabelle Eubanks
Interiors: Modern Organic Interiors, Architect: Simpson Design Group, Builder: Milne Design and Build
Landhausstil Hausbar in U-Form mit Bartheke, Glasfronten, weißen Schränken, Küchenrückwand in Weiß und Rückwand aus Metrofliesen in San Francisco
Landhausstil Hausbar in U-Form mit Bartheke, Glasfronten, weißen Schränken, Küchenrückwand in Weiß und Rückwand aus Metrofliesen in San Francisco
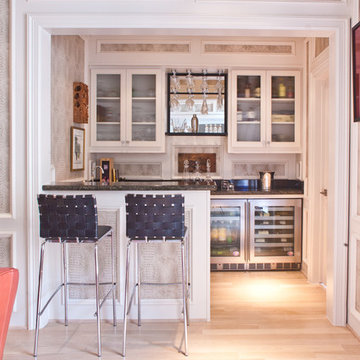
Klassische Hausbar in U-Form mit Bartheke, Glasfronten, weißen Schränken und hellem Holzboden in Dallas
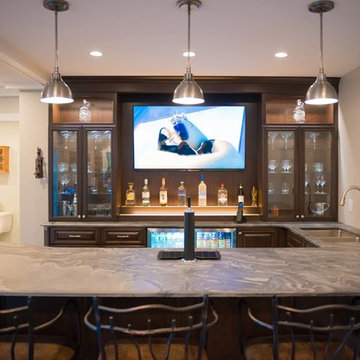
Große Klassische Hausbar in U-Form mit Bartresen, Unterbauwaschbecken, Glasfronten, dunklen Holzschränken und braunem Holzboden in New York
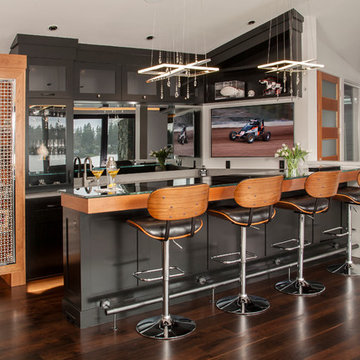
Mittelgroße Moderne Hausbar in U-Form mit Bartheke, Glasfronten, schwarzen Schränken, Glas-Arbeitsplatte, Rückwand aus Spiegelfliesen und dunklem Holzboden in Seattle

Große Moderne Hausbar in U-Form mit Bartheke, Unterbauwaschbecken, Glasfronten, hellbraunen Holzschränken, Mineralwerkstoff-Arbeitsplatte, Küchenrückwand in Weiß, gebeiztem Holzboden und braunem Boden in New York
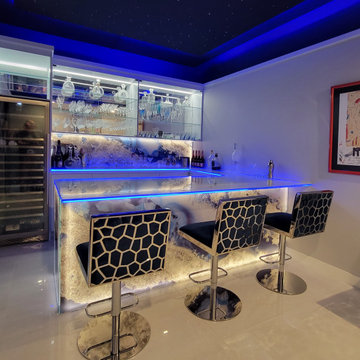
Custom designed bar in private residence including fiber optic star ceiling, glass countertop with multi-color edge lighting, art glass knee wall and backsplash with back-lighting, lots of storage space behind. more at www.ksalowe.com
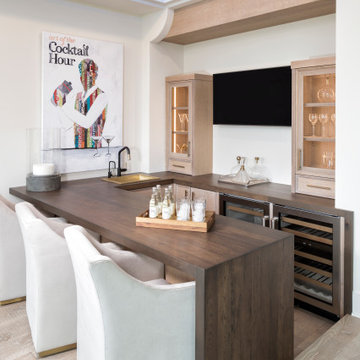
Klassische Hausbar in U-Form mit Bartheke, Einbauwaschbecken, Glasfronten, beigen Schränken, Arbeitsplatte aus Holz, hellem Holzboden und brauner Arbeitsplatte in Minneapolis

This elegant butler’s pantry links the new formal dining room and kitchen, providing space for serving food and drinks. Unique materials like mirror tile and leather wallpaper were used to add interest. LED lights are mounted behind the wine wall to give it a subtle glow.
Contractor: Momentum Construction LLC
Photographer: Laura McCaffery Photography
Interior Design: Studio Z Architecture
Interior Decorating: Sarah Finnane Design
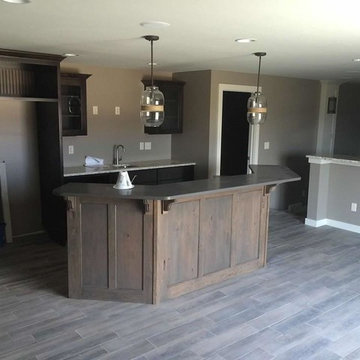
Mittelgroße Hausbar in U-Form mit Bartheke, integriertem Waschbecken, Glasfronten, dunklen Holzschränken, Betonarbeitsplatte, Küchenrückwand in Grau, grauem Boden und grauer Arbeitsplatte in Sonstige
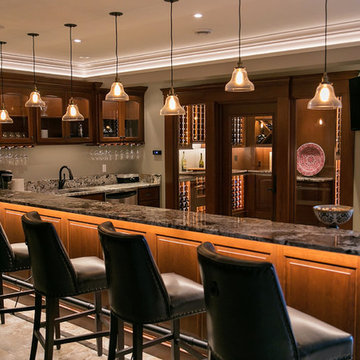
A prime example of a multi-layered approach to lighting design, the wine bar adjacent to the new cellar features light under the bar top, inside the cabinets, built into the crown, pendants, recessed lights, and more. Put together, the space is truly illuminated.
Visit LightCanHelpYou.com for more of my stories, articles, blog posts, and services.
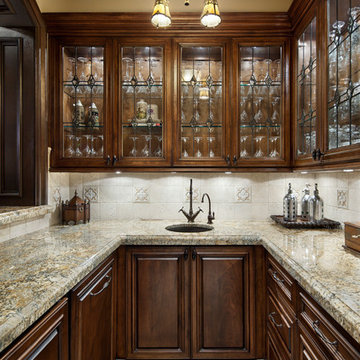
Piston Design
Klassische Hausbar in U-Form mit Unterbauwaschbecken, Glasfronten, dunklen Holzschränken, Küchenrückwand in Beige und beigem Boden in Houston
Klassische Hausbar in U-Form mit Unterbauwaschbecken, Glasfronten, dunklen Holzschränken, Küchenrückwand in Beige und beigem Boden in Houston
Hausbar in U-Form mit Glasfronten Ideen und Design
1