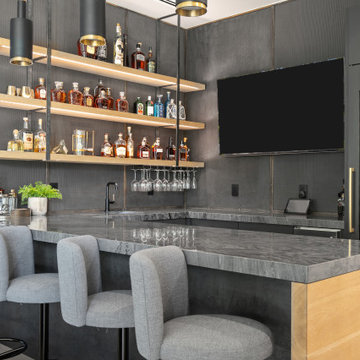Hausbar in U-Form mit hellem Holzboden Ideen und Design
Suche verfeinern:
Budget
Sortieren nach:Heute beliebt
1 – 20 von 417 Fotos
1 von 3

The refrigerator and pantry were relocated making way for a beverage bar complete with refrigeration and a bar sink. Located out of the way of the kitchen work triangle, this dedicated space supports everything from morning coffee to cocktail prep for the adjoining dining room.

Mittelgroße Landhausstil Hausbar in U-Form mit Schrankfronten mit vertiefter Füllung, Rückwand aus Spiegelfliesen, hellem Holzboden, beigem Boden, Bartheke, schwarzen Schränken, Quarzwerkstein-Arbeitsplatte und grauer Arbeitsplatte in San Francisco

Nick Glimenakis
Mittelgroße Retro Hausbar in U-Form mit Bartheke, Unterbauwaschbecken, offenen Schränken, hellen Holzschränken, Arbeitsplatte aus Holz, Rückwand aus Spiegelfliesen, hellem Holzboden, braunem Boden und brauner Arbeitsplatte in New York
Mittelgroße Retro Hausbar in U-Form mit Bartheke, Unterbauwaschbecken, offenen Schränken, hellen Holzschränken, Arbeitsplatte aus Holz, Rückwand aus Spiegelfliesen, hellem Holzboden, braunem Boden und brauner Arbeitsplatte in New York

Mittelgroße Landhausstil Hausbar in U-Form mit Bartresen, Einbauwaschbecken, Schweberegalen, dunklen Holzschränken, Marmor-Arbeitsplatte, Küchenrückwand in Weiß, Rückwand aus Steinfliesen, hellem Holzboden, beigem Boden und grauer Arbeitsplatte in Los Angeles

Built in 1915, this classic craftsman style home is located in the Capitol Mansions Historic District. When the time came to remodel, the homeowners wanted to continue to celebrate its history by keeping with the craftsman style but elevating the kitchen’s function to include the latest in quality cabinetry and modern appliances.
The new spacious kitchen (and adjacent walk-in pantry) provides the perfect environment for a couple who loves to cook and entertain. White perimeter cabinets and dark soapstone counters make a timeless and classic color palette. Designed to have a more furniture-like feel, the large island has seating on one end and is finished in an historically inspired warm grey paint color. The vertical stone “legs” on either side of the gas range-top highlight the cooking area and add custom detail within the long run of cabinets. Wide barn doors designed to match the cabinet inset door style slide open to reveal a spacious appliance garage, and close when the kitchen goes into entertainer mode. Finishing touches such as the brushed nickel pendants add period style over the island.
A bookcase anchors the corner between the kitchen and breakfast area providing convenient access for frequently referenced cookbooks from either location.
Just around the corner from the kitchen, a large walk-in butler’s pantry in cheerful yellow provides even more counter space and storage ability. Complete with an undercounter wine refrigerator, a deep prep sink, and upper storage at a glance, it’s any chef’s happy place.
Photo credit: Fred Donham of Photographerlink

Stefanie Rawlinson Photography
Große Klassische Hausbar in U-Form mit Schrankfronten im Shaker-Stil, grauen Schränken, Quarzwerkstein-Arbeitsplatte, Küchenrückwand in Weiß und hellem Holzboden in Sonstige
Große Klassische Hausbar in U-Form mit Schrankfronten im Shaker-Stil, grauen Schränken, Quarzwerkstein-Arbeitsplatte, Küchenrückwand in Weiß und hellem Holzboden in Sonstige
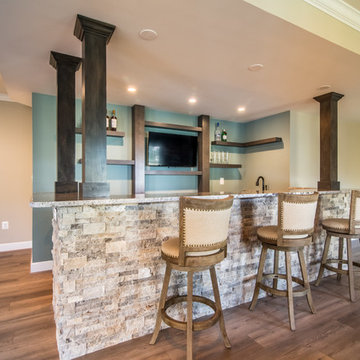
Visit Our State Of The Art Showrooms!
New Fairfax Location:
3891 Pickett Road #001
Fairfax, VA 22031
Leesburg Location:
12 Sycolin Rd SE,
Leesburg, VA 20175
Renee Alexander Photography
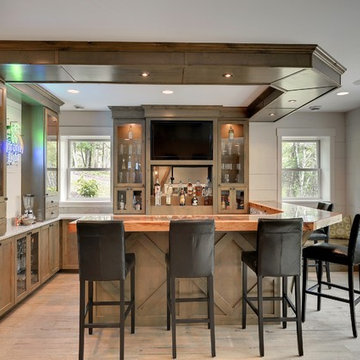
Photos by Spacecrafting
House built by Divine Custom Homes
Klassische Hausbar in U-Form mit hellem Holzboden, Bartheke, Schrankfronten im Shaker-Stil, hellbraunen Holzschränken und Granit-Arbeitsplatte in Minneapolis
Klassische Hausbar in U-Form mit hellem Holzboden, Bartheke, Schrankfronten im Shaker-Stil, hellbraunen Holzschränken und Granit-Arbeitsplatte in Minneapolis
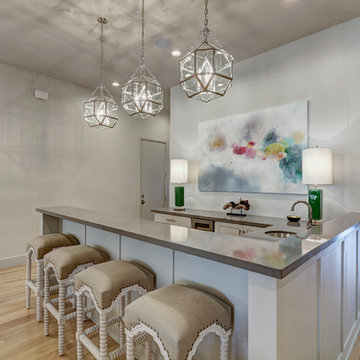
Mittelgroße Moderne Hausbar in U-Form mit Bartresen, Unterbauwaschbecken, flächenbündigen Schrankfronten, weißen Schränken, Quarzit-Arbeitsplatte und hellem Holzboden in Oklahoma City

Below Buchanan is a basement renovation that feels as light and welcoming as one of our outdoor living spaces. The project is full of unique details, custom woodworking, built-in storage, and gorgeous fixtures. Custom carpentry is everywhere, from the built-in storage cabinets and molding to the private booth, the bar cabinetry, and the fireplace lounge.
Creating this bright, airy atmosphere was no small challenge, considering the lack of natural light and spatial restrictions. A color pallet of white opened up the space with wood, leather, and brass accents bringing warmth and balance. The finished basement features three primary spaces: the bar and lounge, a home gym, and a bathroom, as well as additional storage space. As seen in the before image, a double row of support pillars runs through the center of the space dictating the long, narrow design of the bar and lounge. Building a custom dining area with booth seating was a clever way to save space. The booth is built into the dividing wall, nestled between the support beams. The same is true for the built-in storage cabinet. It utilizes a space between the support pillars that would otherwise have been wasted.
The small details are as significant as the larger ones in this design. The built-in storage and bar cabinetry are all finished with brass handle pulls, to match the light fixtures, faucets, and bar shelving. White marble counters for the bar, bathroom, and dining table bring a hint of Hollywood glamour. White brick appears in the fireplace and back bar. To keep the space feeling as lofty as possible, the exposed ceilings are painted black with segments of drop ceilings accented by a wide wood molding, a nod to the appearance of exposed beams. Every detail is thoughtfully chosen right down from the cable railing on the staircase to the wood paneling behind the booth, and wrapping the bar.

Cambria Britannica matte quartz backsplash and countertop that match the Countertops and backsplashes featured in the kitchen. The shells were also custom matched to the Du Chateau Danbe Hardwood Floors.
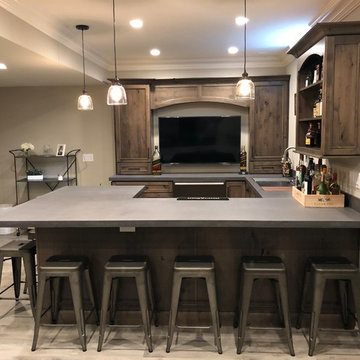
Special Additions
Dura Supreme Cabinetry
Chapel Hill Panel Door
Knotty Alder
Morel
Mittelgroße Landhausstil Hausbar in U-Form mit Bartheke, Unterbauwaschbecken, Schrankfronten mit vertiefter Füllung, dunklen Holzschränken, Mineralwerkstoff-Arbeitsplatte, hellem Holzboden, beigem Boden und grauer Arbeitsplatte in New York
Mittelgroße Landhausstil Hausbar in U-Form mit Bartheke, Unterbauwaschbecken, Schrankfronten mit vertiefter Füllung, dunklen Holzschränken, Mineralwerkstoff-Arbeitsplatte, hellem Holzboden, beigem Boden und grauer Arbeitsplatte in New York

Christopher Stark Photography
Dura Supreme custom painted cabinetry, white , custom SW blue island,
Furniture and accessories: Susan Love, Interior Stylist
Photographer www.christopherstark.com

Jim Fuhrmann
Große Rustikale Hausbar in U-Form mit hellem Holzboden, Bartheke, dunklen Holzschränken, integriertem Waschbecken, flächenbündigen Schrankfronten, Zink-Arbeitsplatte, Küchenrückwand in Schwarz, Rückwand aus Stein und beigem Boden in New York
Große Rustikale Hausbar in U-Form mit hellem Holzboden, Bartheke, dunklen Holzschränken, integriertem Waschbecken, flächenbündigen Schrankfronten, Zink-Arbeitsplatte, Küchenrückwand in Schwarz, Rückwand aus Stein und beigem Boden in New York

This new construction features a modern design and all the amenities you need for comfortable living. The white marble island in the kitchen is a standout feature, perfect for entertaining guests or enjoying a quiet morning breakfast. The white cabinets and wood flooring also add a touch of warmth and sophistication. And let's not forget about the white marble walls in the kitchen- they bring a sleek and cohesive look to the space. This home is perfect for anyone looking for a modern and stylish living space.
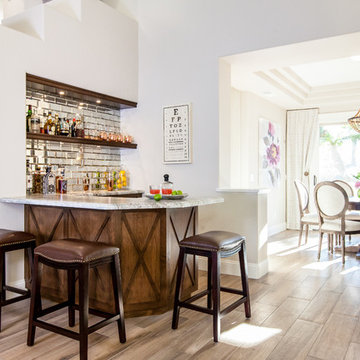
Natalia Robert
Mediterrane Hausbar in U-Form mit Bartheke, offenen Schränken, dunklen Holzschränken, Rückwand aus Spiegelfliesen und hellem Holzboden in San Diego
Mediterrane Hausbar in U-Form mit Bartheke, offenen Schränken, dunklen Holzschränken, Rückwand aus Spiegelfliesen und hellem Holzboden in San Diego
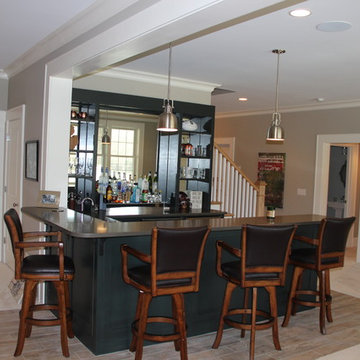
Mittelgroße Moderne Hausbar in U-Form mit Bartheke, offenen Schränken, grünen Schränken, Rückwand aus Spiegelfliesen und hellem Holzboden in Sonstige

White oak flooring, walnut cabinetry, white quartzite countertops, stainless appliances, white inset wall cabinets
Große Nordische Hausbar in U-Form mit Unterbauwaschbecken, flächenbündigen Schrankfronten, hellbraunen Holzschränken, Quarzit-Arbeitsplatte, Küchenrückwand in Weiß, Rückwand aus Keramikfliesen, hellem Holzboden und weißer Arbeitsplatte in Denver
Große Nordische Hausbar in U-Form mit Unterbauwaschbecken, flächenbündigen Schrankfronten, hellbraunen Holzschränken, Quarzit-Arbeitsplatte, Küchenrückwand in Weiß, Rückwand aus Keramikfliesen, hellem Holzboden und weißer Arbeitsplatte in Denver
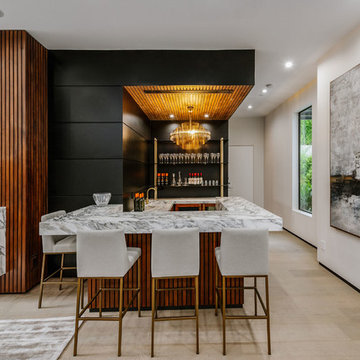
Große Moderne Hausbar in U-Form mit Bartheke, offenen Schränken, schwarzen Schränken, Marmor-Arbeitsplatte, hellem Holzboden und integriertem Waschbecken in Los Angeles
Hausbar in U-Form mit hellem Holzboden Ideen und Design
1
