Hausbar in U-Form mit integriertem Waschbecken Ideen und Design
Suche verfeinern:
Budget
Sortieren nach:Heute beliebt
21 – 40 von 111 Fotos
1 von 3
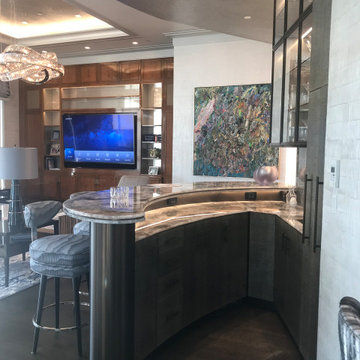
This amazing European bistro style bar sits in the middle of an open concept Manhattan apartment. The light column and metallic paint add a festive showy theme to this entertaining space. The curve of the bar – We built a curved plaster soffit to mimic the curve of the bar. We placed the wall paper on one section of the sheet rock soffit. Creating the curve takes skill and precision.
Bar area installation included a semi precious agate stone countertop, fabric sandwiched backsplash and custom pullouts for alcohol. The bar has a lighted lower level counter space for mixing drinks. And with the unique light column, it would be hard to break a glass.
Pearlized wallpaper throughout.
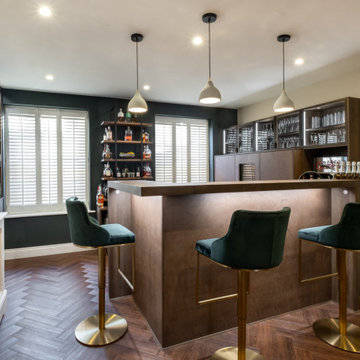
A beautiful basement bar perfect for entertaining.
Mittelgroße Moderne Hausbar in U-Form mit Bartresen, integriertem Waschbecken, flächenbündigen Schrankfronten, braunen Schränken und Mineralwerkstoff-Arbeitsplatte in Gloucestershire
Mittelgroße Moderne Hausbar in U-Form mit Bartresen, integriertem Waschbecken, flächenbündigen Schrankfronten, braunen Schränken und Mineralwerkstoff-Arbeitsplatte in Gloucestershire
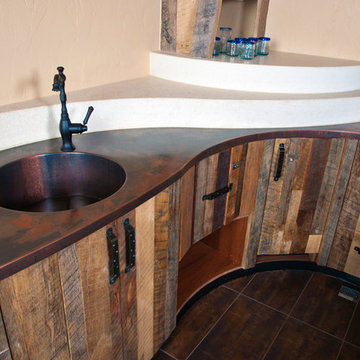
Patinaed copper counter top with integrated sink, reclaimed wood and custom-made oil rubbed hardware.
Klassische Hausbar in U-Form mit Bartheke, integriertem Waschbecken, flächenbündigen Schrankfronten, Schränken im Used-Look, Kupfer-Arbeitsplatte und Porzellan-Bodenfliesen in Denver
Klassische Hausbar in U-Form mit Bartheke, integriertem Waschbecken, flächenbündigen Schrankfronten, Schränken im Used-Look, Kupfer-Arbeitsplatte und Porzellan-Bodenfliesen in Denver
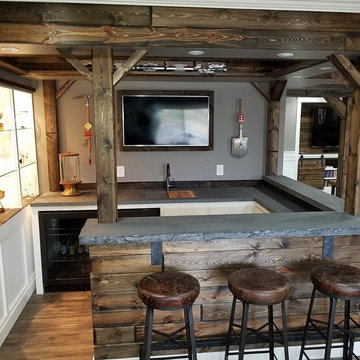
Weathered Barn Wood- Concrete Bar- Hidden Sink- Bar Project
Große Moderne Hausbar in U-Form mit Bartheke, integriertem Waschbecken, Schrankfronten mit vertiefter Füllung, weißen Schränken, Betonarbeitsplatte, Küchenrückwand in Braun, Rückwand aus Holz, braunem Holzboden und braunem Boden in Minneapolis
Große Moderne Hausbar in U-Form mit Bartheke, integriertem Waschbecken, Schrankfronten mit vertiefter Füllung, weißen Schränken, Betonarbeitsplatte, Küchenrückwand in Braun, Rückwand aus Holz, braunem Holzboden und braunem Boden in Minneapolis
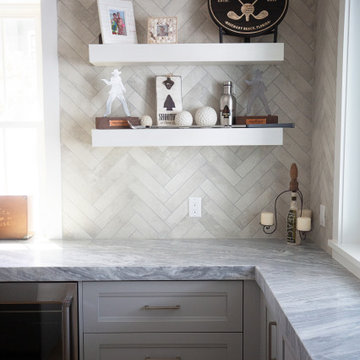
Project Number: MS01027
Design/Manufacturer/Installer: Marquis Fine Cabinetry
Collection: Classico
Finishes: Fashion Grey
Features: Adjustable Legs/Soft Close (Standard)
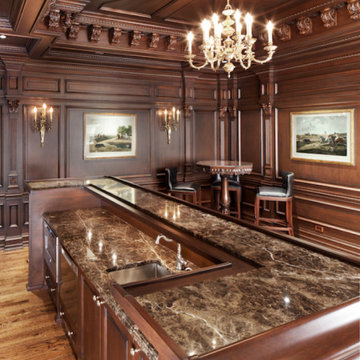
Dark mahogany handcrafted bar Washington, DC
This residential bar was designed to serve as our clients' new holiday party centerpiece. Beautifully adorned with hand carved pieces and stained with a rich dark mahogany. Our artisans achieve an unmatched level of quality that helps balance both the level of detail and the material used.
For more projects visit our website wlkitchenandhome.com
.
.
.
.
#custombar #homebar #homebardesigner #homebardesign #luxurybar #luxuryhouses #barstools #tablebar #luxuryhomebar #barbuilder #bardesigner #entertainmentroom #mancave #interiorsandliving #dreamhome #woodcarving #carving #carpenter #residentialbar #bardecor #barfurniture #customfurniture #interiordesigner #pubbar #classicbar #classicdesign #barcabinet #luxuryfurniture #barnewjersey #winenewjersey
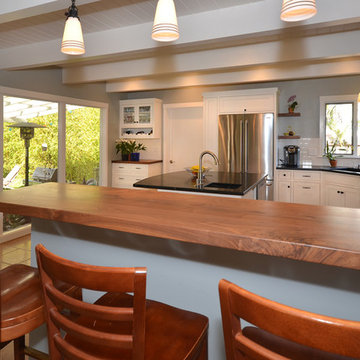
A closeup view of the countertop shows the exquisite grain of the wood.
Mittelgroße Mid-Century Hausbar in U-Form mit Bartheke, integriertem Waschbecken, Schrankfronten im Shaker-Stil, weißen Schränken, Arbeitsplatte aus Holz, Küchenrückwand in Weiß, Rückwand aus Metrofliesen und Keramikboden in San Francisco
Mittelgroße Mid-Century Hausbar in U-Form mit Bartheke, integriertem Waschbecken, Schrankfronten im Shaker-Stil, weißen Schränken, Arbeitsplatte aus Holz, Küchenrückwand in Weiß, Rückwand aus Metrofliesen und Keramikboden in San Francisco
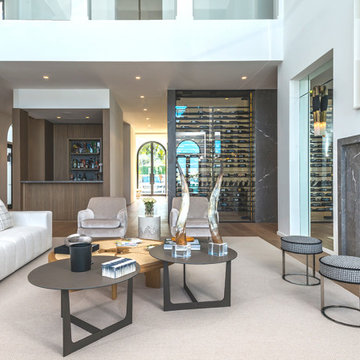
Welcome to the East Di Lido Residence in Miami, FL. This beautiful Mediterranean waterfront villa is nothing short of spectacular, as is its custom millwork.
The owners loved the built-in wall unit so much that they wanted us to do it again in the next house. The louvered teak double entry front gate, the custom bar with walnut wood slat facade & its matching back bar, the floor to ceiling shaker style wall unit with LED lights, and the floor to ceiling kitchen cabinetry make this residence a masterpiece.
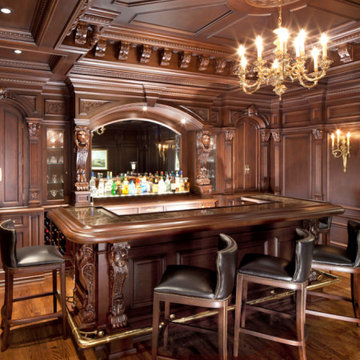
Dark mahogany handcrafted bar Washington, DC
This residential bar was designed to serve as our clients' new holiday party centerpiece. Beautifully adorned with hand carved pieces and stained with a rich dark mahogany. Our artisans achieve an unmatched level of quality that helps balance both the level of detail and the material used.
For more projects visit our website wlkitchenandhome.com
.
.
.
.
#custombar #homebar #homebardesigner #homebardesign #luxurybar #luxuryhouses #barstools #tablebar #luxuryhomebar #barbuilder #bardesigner #entertainmentroom #mancave #interiorsandliving #dreamhome #woodcarving #carving #carpenter #residentialbar #bardecor #barfurniture #customfurniture #interiordesigner #pubbar #classicbar #classicdesign #barcabinet #luxuryfurniture #barnewjersey #winenewjersey
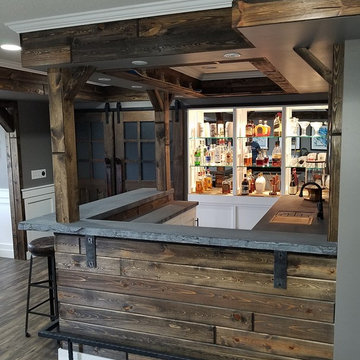
Rustic Modern bar- Custom Concrete Bar- Unique Homes
Große Moderne Hausbar in U-Form mit Bartheke, integriertem Waschbecken, Schrankfronten mit vertiefter Füllung, weißen Schränken, Betonarbeitsplatte, Küchenrückwand in Braun und Rückwand aus Holz in Minneapolis
Große Moderne Hausbar in U-Form mit Bartheke, integriertem Waschbecken, Schrankfronten mit vertiefter Füllung, weißen Schränken, Betonarbeitsplatte, Küchenrückwand in Braun und Rückwand aus Holz in Minneapolis
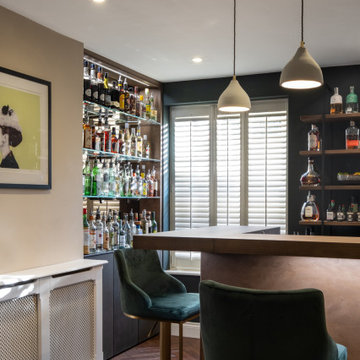
A beautiful basement bar perfect for entertaining.
Mittelgroße Moderne Hausbar in U-Form mit Bartresen, integriertem Waschbecken, flächenbündigen Schrankfronten, braunen Schränken und Mineralwerkstoff-Arbeitsplatte in Gloucestershire
Mittelgroße Moderne Hausbar in U-Form mit Bartresen, integriertem Waschbecken, flächenbündigen Schrankfronten, braunen Schränken und Mineralwerkstoff-Arbeitsplatte in Gloucestershire
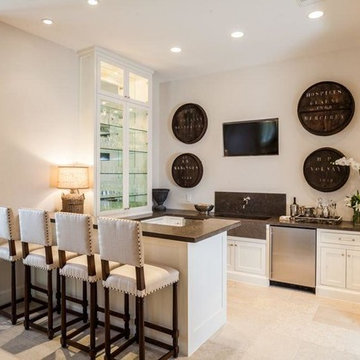
Klassische Hausbar in U-Form mit Bartheke, integriertem Waschbecken, Schrankfronten mit vertiefter Füllung und weißen Schränken in Houston
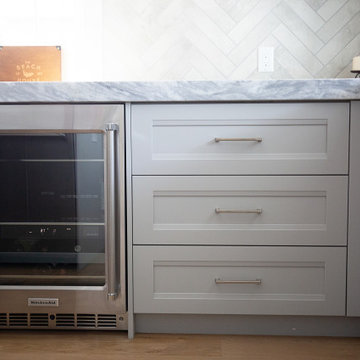
Project Number: MS01027
Design/Manufacturer/Installer: Marquis Fine Cabinetry
Collection: Classico
Finishes: Fashion Grey
Features: Adjustable Legs/Soft Close (Standard)
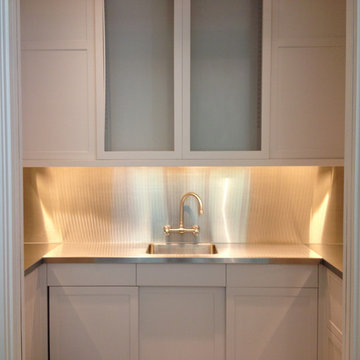
Stainless steel countertop and stainless steel backsplash for pocket kitchen/bar.
This job was done for builder Breiding Construction.
Kleine Moderne Hausbar in U-Form mit Edelstahl-Arbeitsplatte, weißen Schränken, Bartresen und integriertem Waschbecken in Atlanta
Kleine Moderne Hausbar in U-Form mit Edelstahl-Arbeitsplatte, weißen Schränken, Bartresen und integriertem Waschbecken in Atlanta
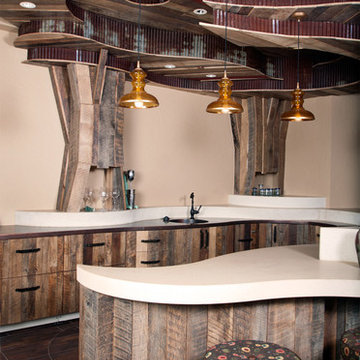
We built the complex curved bar design with reclaimed wood, oil rubbed custom pulls, solid surface and copper countertops, with a corrugated reclaimed wood and barn siding ceiling feature.
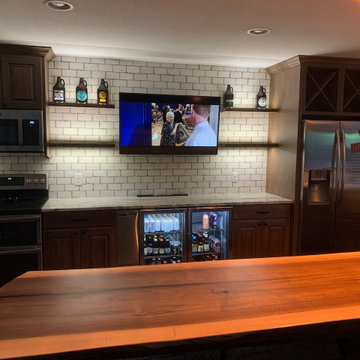
Große Urige Hausbar in U-Form mit Bartheke, integriertem Waschbecken, profilierten Schrankfronten, hellbraunen Holzschränken, Marmor-Arbeitsplatte, Küchenrückwand in Weiß, Rückwand aus Keramikfliesen, braunem Holzboden, braunem Boden und beiger Arbeitsplatte in Sonstige
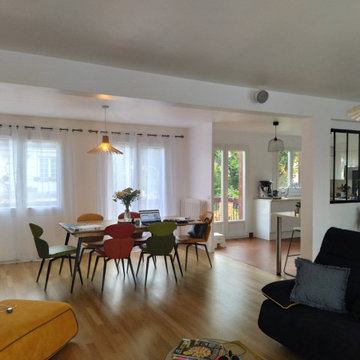
Rénovation d'une maison, conseil en aménagement.
Regardez bien le avant après c'est méconnaissable.
Mittelgroße Retro Hausbar in U-Form mit Bartheke, Kassettenfronten, weißen Schränken, Küchenrückwand in Weiß, Terrakottaboden, integriertem Waschbecken, Laminat-Arbeitsplatte und rotem Boden in Paris
Mittelgroße Retro Hausbar in U-Form mit Bartheke, Kassettenfronten, weißen Schränken, Küchenrückwand in Weiß, Terrakottaboden, integriertem Waschbecken, Laminat-Arbeitsplatte und rotem Boden in Paris
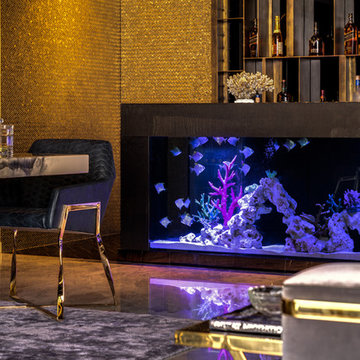
This 2,500 sq. ft luxury apartment in Mumbai has been created using timeless & global style. The design of the apartment's interiors utilizes elements from across the world & is a reflection of the client’s lifestyle.
The public & private zones of the residence use distinct colour &materials that define each space.The living area exhibits amodernstyle with its blush & light grey charcoal velvet sofas, statement wallpaper& an exclusive mauve ostrich feather floor lamp.The bar section is the focal feature of the living area with its 10 ft long counter & an aquarium right beneath. This section is the heart of the home in which the family spends a lot of time. The living area opens into the kitchen section which is a vision in gold with its surfaces being covered in gold mosaic work.The concealed media room utilizes a monochrome flooring with a custom blue wallpaper & a golden centre table.
The private sections of the residence stay true to the preferences of its owners. The master bedroom displays a warmambiance with its wooden flooring & a designer bed back installation. The daughter's bedroom has feminine design elements like the rose wallpaper bed back, a motorized round bed & an overall pink and white colour scheme.
This home blends comfort & aesthetics to result in a space that is unique & inviting.
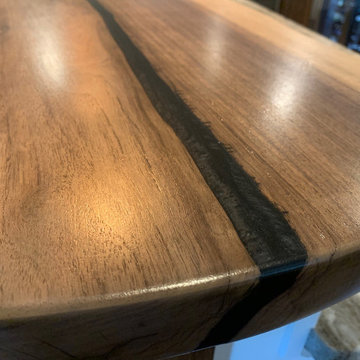
black epoxy resin on walnut live edge slab
Große Rustikale Hausbar in U-Form mit Bartheke, integriertem Waschbecken, profilierten Schrankfronten, hellbraunen Holzschränken, Marmor-Arbeitsplatte, Küchenrückwand in Weiß, Rückwand aus Keramikfliesen, braunem Holzboden, braunem Boden und beiger Arbeitsplatte in Sonstige
Große Rustikale Hausbar in U-Form mit Bartheke, integriertem Waschbecken, profilierten Schrankfronten, hellbraunen Holzschränken, Marmor-Arbeitsplatte, Küchenrückwand in Weiß, Rückwand aus Keramikfliesen, braunem Holzboden, braunem Boden und beiger Arbeitsplatte in Sonstige
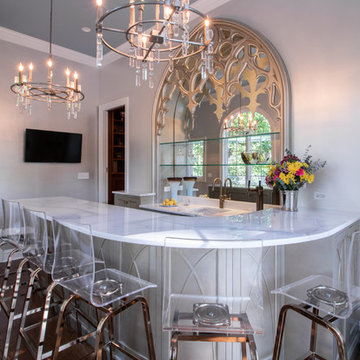
Photo by Jessica Ayala
Mittelgroße Eklektische Hausbar in U-Form mit Bartresen, integriertem Waschbecken, Schrankfronten mit vertiefter Füllung, grauen Schränken, Marmor-Arbeitsplatte, Küchenrückwand in Weiß, Rückwand aus Marmor, braunem Holzboden, braunem Boden und weißer Arbeitsplatte in Chicago
Mittelgroße Eklektische Hausbar in U-Form mit Bartresen, integriertem Waschbecken, Schrankfronten mit vertiefter Füllung, grauen Schränken, Marmor-Arbeitsplatte, Küchenrückwand in Weiß, Rückwand aus Marmor, braunem Holzboden, braunem Boden und weißer Arbeitsplatte in Chicago
Hausbar in U-Form mit integriertem Waschbecken Ideen und Design
2