Hausbar in U-Form mit Küchenrückwand in Blau Ideen und Design
Suche verfeinern:
Budget
Sortieren nach:Heute beliebt
1 – 20 von 97 Fotos
1 von 3

Martin King Photography
Mittelgroße Maritime Hausbar in U-Form mit Bartheke, Unterbauwaschbecken, Schrankfronten im Shaker-Stil, blauen Schränken, Quarzwerkstein-Arbeitsplatte, Küchenrückwand in Blau, Porzellan-Bodenfliesen, bunter Arbeitsplatte, Rückwand aus Metrofliesen und beigem Boden in Orange County
Mittelgroße Maritime Hausbar in U-Form mit Bartheke, Unterbauwaschbecken, Schrankfronten im Shaker-Stil, blauen Schränken, Quarzwerkstein-Arbeitsplatte, Küchenrückwand in Blau, Porzellan-Bodenfliesen, bunter Arbeitsplatte, Rückwand aus Metrofliesen und beigem Boden in Orange County

This project was an especially fun one for me and was the first of many with these amazing clients. The original space did not make sense with the homes style and definitely not with the homeowners personalities. So the goal was to brighten it up, make it into an entertaining kitchen as the main kitchen is in another of the house and make it feel like it was always supposed to be there. The space was slightly expanded giving a little more working space and allowing some room for the gorgeous Walnut bar top by Grothouse Lumber, which if you look closely resembles a shark,t he homeowner is an avid diver so this was fate. We continued with water tones in the wavy glass subway tile backsplash and fusion granite countertops, kept the custom WoodMode cabinet white with a slight distressing for some character and grounded the space a little with some darker elements found in the floating shelving and slate farmhouse sink. We also remodeled a pantry in the same style cabinetry and created a whole different feel by switching up the backsplash to a deeper blue. Being just off the main kitchen and close to outdoor entertaining it also needed to be functional and beautiful, wine storage and an ice maker were added to make entertaining a dream. Along with tons of storage to keep everything in its place. The before and afters are amazing and the new spaces fit perfectly within the home and with the homeowners.
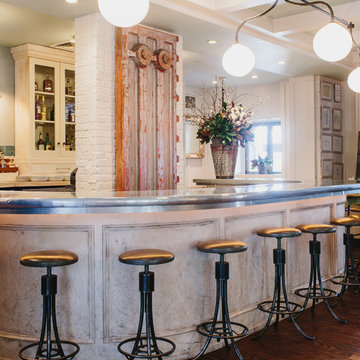
Bar + Shelving
Materials: Zinc
Geräumige Klassische Hausbar ohne Waschbecken in U-Form mit Bartheke, Schrankfronten mit vertiefter Füllung, Schränken im Used-Look, Zink-Arbeitsplatte und Küchenrückwand in Blau in Atlanta
Geräumige Klassische Hausbar ohne Waschbecken in U-Form mit Bartheke, Schrankfronten mit vertiefter Füllung, Schränken im Used-Look, Zink-Arbeitsplatte und Küchenrückwand in Blau in Atlanta

Back bar with built in microwave cabinet, wine cooler, granite countertops, glass shelves and blue accent tile. ©Finished Basement Company
Große Klassische Hausbar in U-Form mit Bartheke, Unterbauwaschbecken, profilierten Schrankfronten, dunklen Holzschränken, Granit-Arbeitsplatte, Küchenrückwand in Blau, Rückwand aus Glasfliesen, dunklem Holzboden, braunem Boden und beiger Arbeitsplatte in Denver
Große Klassische Hausbar in U-Form mit Bartheke, Unterbauwaschbecken, profilierten Schrankfronten, dunklen Holzschränken, Granit-Arbeitsplatte, Küchenrückwand in Blau, Rückwand aus Glasfliesen, dunklem Holzboden, braunem Boden und beiger Arbeitsplatte in Denver
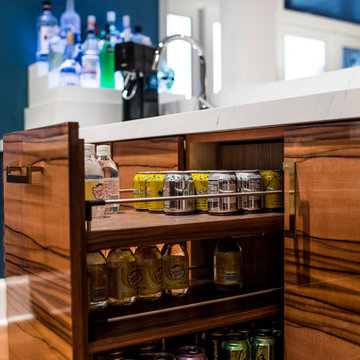
This open concept modern kitchen features an oversized t-shaped island that seats 6 along with a wet bar area and dining nook. Customization include glass front cabinet doors, pull-outs for beverages, and convenient drawer dividers.
DOOR: Vicenza (perimeter) | Lucerne (island, wet bar)
WOOD SPECIES: Paint Grade (perimeter) | Tineo w/ horizontal grain match (island, wet bar)
FINISH: Sparkling White High-Gloss Acrylic (perimeter) | Natural Stain High-Gloss Acrylic (island, wet bar)
design by Metro Cabinet Company | photos by EMRC

Mittelgroße Eklektische Hausbar ohne Waschbecken in U-Form mit Barwagen, braunen Schränken, Arbeitsplatte aus Holz, Küchenrückwand in Blau, Rückwand aus Holzdielen, braunem Holzboden, gelbem Boden und brauner Arbeitsplatte in Raleigh

When planning this custom residence, the owners had a clear vision – to create an inviting home for their family, with plenty of opportunities to entertain, play, and relax and unwind. They asked for an interior that was approachable and rugged, with an aesthetic that would stand the test of time. Amy Carman Design was tasked with designing all of the millwork, custom cabinetry and interior architecture throughout, including a private theater, lower level bar, game room and a sport court. A materials palette of reclaimed barn wood, gray-washed oak, natural stone, black windows, handmade and vintage-inspired tile, and a mix of white and stained woodwork help set the stage for the furnishings. This down-to-earth vibe carries through to every piece of furniture, artwork, light fixture and textile in the home, creating an overall sense of warmth and authenticity.
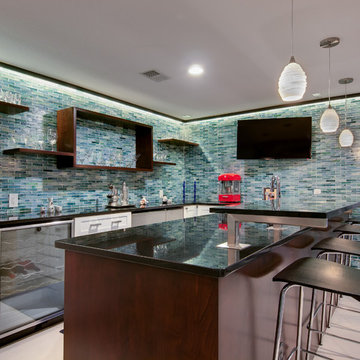
Wall cabinets were removed to open up the space and make way for open shelving. New countertops, door & drawer fronts, and wood finish on the peninsula complete the revamped bar / kitchen.
Copyright -©Teri Fotheringham Photography 2013

Geräumige Klassische Hausbar ohne Waschbecken in U-Form mit trockener Bar, Schrankfronten im Shaker-Stil, weißen Schränken, Quarzit-Arbeitsplatte, Küchenrückwand in Blau, Rückwand aus Glasfliesen, Vinylboden, braunem Boden und weißer Arbeitsplatte in Milwaukee
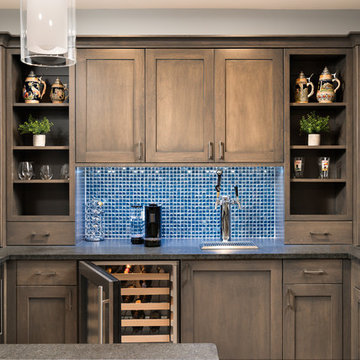
Picture Perfect House
Mittelgroße Klassische Hausbar in U-Form mit Küchenrückwand in Blau, Schrankfronten im Shaker-Stil, dunklen Holzschränken, Rückwand aus Mosaikfliesen und Unterbauwaschbecken in Chicago
Mittelgroße Klassische Hausbar in U-Form mit Küchenrückwand in Blau, Schrankfronten im Shaker-Stil, dunklen Holzschränken, Rückwand aus Mosaikfliesen und Unterbauwaschbecken in Chicago
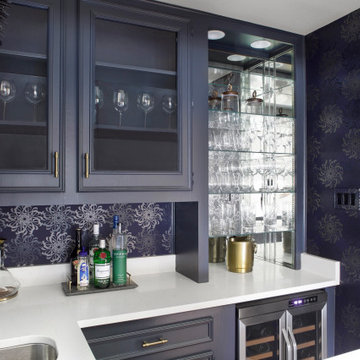
Mittelgroße Stilmix Hausbar in U-Form mit Bartresen, Unterbauwaschbecken, blauen Schränken, Quarzwerkstein-Arbeitsplatte, Küchenrückwand in Blau und weißer Arbeitsplatte in Dallas
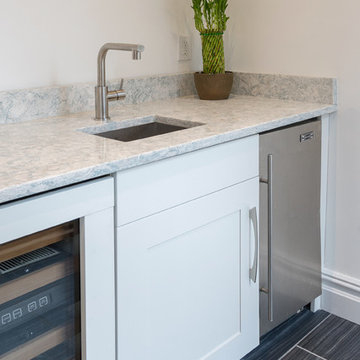
Große Moderne Hausbar in U-Form mit Unterbauwaschbecken, Schrankfronten im Shaker-Stil, weißen Schränken, Marmor-Arbeitsplatte, Küchenrückwand in Blau, Rückwand aus Glasfliesen, Vinylboden und grauem Boden in Philadelphia

Mike Kaskel Retirement home designed for extended family! I loved this couple! They decided to build their retirement dream home before retirement so that they could enjoy entertaining their grown children and their newly started families. A bar area with 2 beer taps, space for air hockey, a large balcony, a first floor kitchen with a large island opening to a fabulous pool and the ocean are just a few things designed with the kids in mind. The color palette is casual beach with pops of aqua and turquoise that add to the relaxed feel of the home.
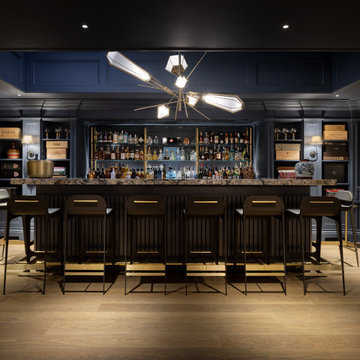
Große Klassische Hausbar ohne Waschbecken in U-Form mit trockener Bar, profilierten Schrankfronten, dunklen Holzschränken, Marmor-Arbeitsplatte, Küchenrückwand in Blau, Rückwand aus Marmor, hellem Holzboden und blauer Arbeitsplatte in London
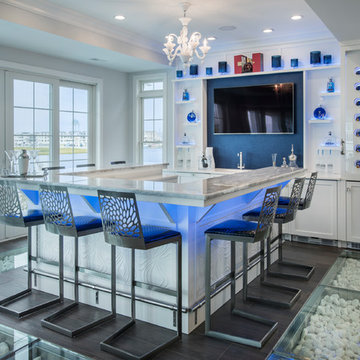
Moderne Hausbar in U-Form mit Bartheke, Schrankfronten im Shaker-Stil, weißen Schränken und Küchenrückwand in Blau in Philadelphia
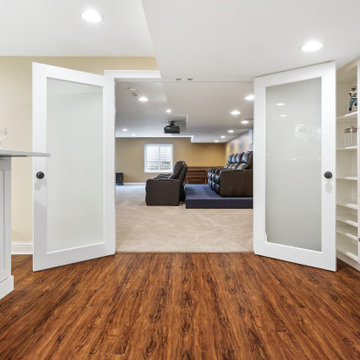
A wet bar, gym, theater, and a full luxury bathroom — this Barrington, IL basement adds great utility and value to the home.
Project designed by Skokie renovation firm, Chi Renovation & Design - general contractors, kitchen and bath remodelers, and design & build company. They serve the Chicago area, and its surrounding suburbs, with an emphasis on the North Side and North Shore. You'll find their work from the Loop through Lincoln Park, Skokie, Evanston, Wilmette, and all the way up to Lake Forest.
For more about Chi Renovation & Design, click here: https://www.chirenovation.com/
To learn more about this project, click here: https://www.chirenovation.com/galleries/basement-renovations-living-attics/#barrington-basement-remodel-bar-theater-gym
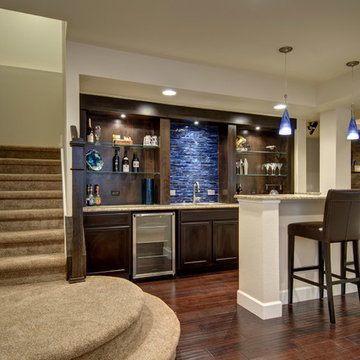
Wet bar with hardwood floors, glass shelves, blue accent tile and built in wine cooler. ©Finished Basement Company
Große Klassische Hausbar in U-Form mit Bartheke, Unterbauwaschbecken, profilierten Schrankfronten, dunklen Holzschränken, Granit-Arbeitsplatte, Küchenrückwand in Blau, Rückwand aus Glasfliesen, dunklem Holzboden, braunem Boden und beiger Arbeitsplatte in Denver
Große Klassische Hausbar in U-Form mit Bartheke, Unterbauwaschbecken, profilierten Schrankfronten, dunklen Holzschränken, Granit-Arbeitsplatte, Küchenrückwand in Blau, Rückwand aus Glasfliesen, dunklem Holzboden, braunem Boden und beiger Arbeitsplatte in Denver

This custom bar features all of the amenities of a commercial bar. The back wall includes two TVs, ample shelf space, multiple coolers, and a large window to view the pool area. The large windows fold open to allow access to the bar from the outside, bringing the outdoors - inside. Accent lighting make this an entertainment "hotspot".
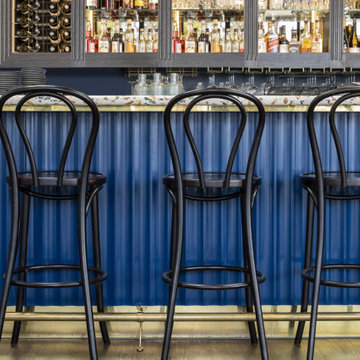
Mittelgroße Mediterrane Hausbar in U-Form mit Bartresen, Kassettenfronten, dunklen Holzschränken, Arbeitsplatte aus Terrazzo, Küchenrückwand in Blau, Vinylboden, braunem Boden und bunter Arbeitsplatte in Melbourne
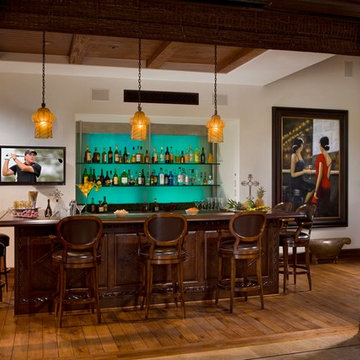
Spanish Revival,Spanish Colonial
, Bar Lounge that is both modern with its water-wall highlighting the displayed shelves of liquor bottles.
Mediterrane Hausbar in U-Form mit braunem Holzboden, Bartheke, dunklen Holzschränken, Arbeitsplatte aus Holz, Küchenrückwand in Blau, braunem Boden und brauner Arbeitsplatte in Orange County
Mediterrane Hausbar in U-Form mit braunem Holzboden, Bartheke, dunklen Holzschränken, Arbeitsplatte aus Holz, Küchenrückwand in Blau, braunem Boden und brauner Arbeitsplatte in Orange County
Hausbar in U-Form mit Küchenrückwand in Blau Ideen und Design
1