Hausbar in U-Form mit Küchenrückwand in Weiß Ideen und Design
Suche verfeinern:
Budget
Sortieren nach:Heute beliebt
1 – 20 von 508 Fotos
1 von 3

Our designers also included a small column of built-in shelving on the side of the cabinetry in the kitchen, facing the dining room, creating the perfect spot for our clients to display decorative trinkets. This little detail adds visual interest to the coffee station while providing our clients with an area they can customize year-round. The glass-front upper cabinets also act as a customizable display case, as we included LED backlighting on the inside – perfect for coffee cups, wine glasses, or decorative glassware.
Final photos by Impressia Photography.

The refrigerator and pantry were relocated making way for a beverage bar complete with refrigeration and a bar sink. Located out of the way of the kitchen work triangle, this dedicated space supports everything from morning coffee to cocktail prep for the adjoining dining room.

This 22' bar is a show piece like none other. Oversized and dramatic, it creates drama as the epicenter of the home. The hidden cabinet behind the agate acrylic panel is a true piece of art.

Mittelgroße Klassische Hausbar in U-Form mit Bartheke, Betonarbeitsplatte, Küchenrückwand in Weiß, Rückwand aus Metrofliesen, dunklem Holzboden und Unterbauwaschbecken in Minneapolis

The basement bar uses space that would otherwise be empty square footage. A custom bar aligns with the stair treads and is the same wood and finish as the floors upstairs. John Wilbanks Photography

Mittelgroße Landhausstil Hausbar in U-Form mit Bartresen, Einbauwaschbecken, Schweberegalen, dunklen Holzschränken, Marmor-Arbeitsplatte, Küchenrückwand in Weiß, Rückwand aus Steinfliesen, hellem Holzboden, beigem Boden und grauer Arbeitsplatte in Los Angeles

Large home bar designed for multi generation family gatherings. Illuminated photo taken locally in the Vail area. Everything you need for a home bar with durable stainless steel counters.

Stefanie Rawlinson Photography
Große Klassische Hausbar in U-Form mit Schrankfronten im Shaker-Stil, grauen Schränken, Quarzwerkstein-Arbeitsplatte, Küchenrückwand in Weiß und hellem Holzboden in Sonstige
Große Klassische Hausbar in U-Form mit Schrankfronten im Shaker-Stil, grauen Schränken, Quarzwerkstein-Arbeitsplatte, Küchenrückwand in Weiß und hellem Holzboden in Sonstige
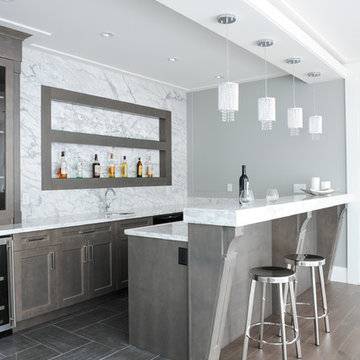
Photography by Tracey Ayton
Mittelgroße Klassische Hausbar in U-Form mit Bartheke, Schrankfronten im Shaker-Stil, braunen Schränken, Küchenrückwand in Weiß, Rückwand aus Marmor, Porzellan-Bodenfliesen und grauem Boden in Vancouver
Mittelgroße Klassische Hausbar in U-Form mit Bartheke, Schrankfronten im Shaker-Stil, braunen Schränken, Küchenrückwand in Weiß, Rückwand aus Marmor, Porzellan-Bodenfliesen und grauem Boden in Vancouver
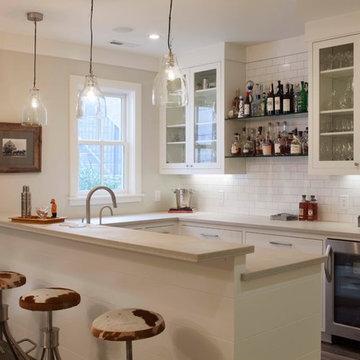
Photographer: Isabelle Eubanks
Interiors: Modern Organic Interiors, Architect: Simpson Design Group, Builder: Milne Design and Build
Landhausstil Hausbar in U-Form mit Bartheke, Glasfronten, weißen Schränken, Küchenrückwand in Weiß und Rückwand aus Metrofliesen in San Francisco
Landhausstil Hausbar in U-Form mit Bartheke, Glasfronten, weißen Schränken, Küchenrückwand in Weiß und Rückwand aus Metrofliesen in San Francisco
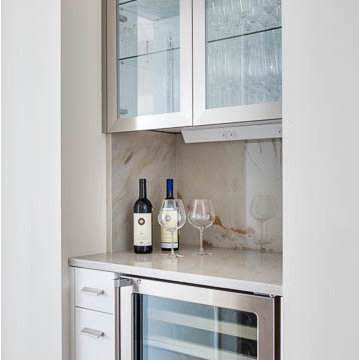
White High Gloss Lacquer Cabinets with Calacatta Quartzite Countertops.
Photography by Greg Premru
Kleine Moderne Hausbar in U-Form mit Unterbauwaschbecken, flächenbündigen Schrankfronten, weißen Schränken, Quarzit-Arbeitsplatte, Küchenrückwand in Weiß und Rückwand aus Stein in Boston
Kleine Moderne Hausbar in U-Form mit Unterbauwaschbecken, flächenbündigen Schrankfronten, weißen Schränken, Quarzit-Arbeitsplatte, Küchenrückwand in Weiß und Rückwand aus Stein in Boston
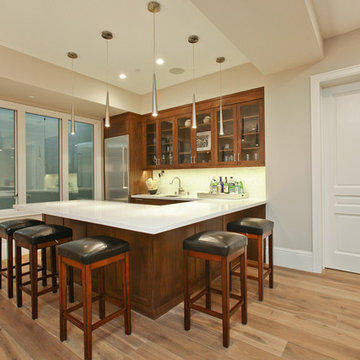
Klassische Hausbar in U-Form mit Bartheke, Schrankfronten im Shaker-Stil, dunklen Holzschränken, Küchenrückwand in Weiß, braunem Holzboden und weißer Arbeitsplatte in San Francisco

CONTEMPORARY WINE CELLAR AND BAR WITH GLASS AND CHROME. STAINLESS STEEL BAR AND WINE RACKS AS WELL AS CLEAN AND SEXY DESIGN
Große Moderne Hausbar in U-Form mit dunklem Holzboden, Bartheke, Glas-Arbeitsplatte, Küchenrückwand in Weiß, braunem Boden, schwarzer Arbeitsplatte und offenen Schränken in New York
Große Moderne Hausbar in U-Form mit dunklem Holzboden, Bartheke, Glas-Arbeitsplatte, Küchenrückwand in Weiß, braunem Boden, schwarzer Arbeitsplatte und offenen Schränken in New York

Below Buchanan is a basement renovation that feels as light and welcoming as one of our outdoor living spaces. The project is full of unique details, custom woodworking, built-in storage, and gorgeous fixtures. Custom carpentry is everywhere, from the built-in storage cabinets and molding to the private booth, the bar cabinetry, and the fireplace lounge.
Creating this bright, airy atmosphere was no small challenge, considering the lack of natural light and spatial restrictions. A color pallet of white opened up the space with wood, leather, and brass accents bringing warmth and balance. The finished basement features three primary spaces: the bar and lounge, a home gym, and a bathroom, as well as additional storage space. As seen in the before image, a double row of support pillars runs through the center of the space dictating the long, narrow design of the bar and lounge. Building a custom dining area with booth seating was a clever way to save space. The booth is built into the dividing wall, nestled between the support beams. The same is true for the built-in storage cabinet. It utilizes a space between the support pillars that would otherwise have been wasted.
The small details are as significant as the larger ones in this design. The built-in storage and bar cabinetry are all finished with brass handle pulls, to match the light fixtures, faucets, and bar shelving. White marble counters for the bar, bathroom, and dining table bring a hint of Hollywood glamour. White brick appears in the fireplace and back bar. To keep the space feeling as lofty as possible, the exposed ceilings are painted black with segments of drop ceilings accented by a wide wood molding, a nod to the appearance of exposed beams. Every detail is thoughtfully chosen right down from the cable railing on the staircase to the wood paneling behind the booth, and wrapping the bar.

The decadent “juice room” is our client’s favorite entertaining space off the kitchen, with an awning window for service to the grilling area beyond and ample refrigeration, storage and serving space for mixing delicious concoctions. Photography by Chris Murray Productions

We opted for an Art Deco-inspired scheme. We designed the bar’s concave wood panels which were coated with a platinum finish. The rear wall area onto which shelves are mounted is sheathed with sheets of antiqued mercury glass. There are an aged brass sink and its matching faucet on the left side.

This new construction features a modern design and all the amenities you need for comfortable living. The white marble island in the kitchen is a standout feature, perfect for entertaining guests or enjoying a quiet morning breakfast. The white cabinets and wood flooring also add a touch of warmth and sophistication. And let's not forget about the white marble walls in the kitchen- they bring a sleek and cohesive look to the space. This home is perfect for anyone looking for a modern and stylish living space.

Breakfast nook includes a Saarinen table with pink velvet chairs highlighted by a black and gold pendant next to the coffee and tea bar.
Mittelgroße Moderne Hausbar in U-Form mit flächenbündigen Schrankfronten, weißen Schränken, Quarzwerkstein-Arbeitsplatte, Küchenrückwand in Weiß, Rückwand aus Quarzwerkstein, braunem Holzboden, braunem Boden und weißer Arbeitsplatte in Toronto
Mittelgroße Moderne Hausbar in U-Form mit flächenbündigen Schrankfronten, weißen Schränken, Quarzwerkstein-Arbeitsplatte, Küchenrückwand in Weiß, Rückwand aus Quarzwerkstein, braunem Holzboden, braunem Boden und weißer Arbeitsplatte in Toronto

Große Landhaus Hausbar in U-Form mit Bartresen, Schrankfronten im Shaker-Stil, weißen Schränken, Quarzwerkstein-Arbeitsplatte, Küchenrückwand in Weiß, Glasrückwand, Porzellan-Bodenfliesen, grauem Boden und weißer Arbeitsplatte in Phoenix
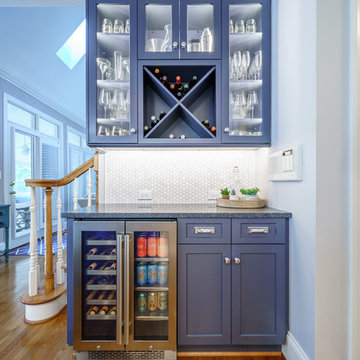
Klassische Hausbar ohne Waschbecken in U-Form mit Schrankfronten im Shaker-Stil, blauen Schränken, Küchenrückwand in Weiß, Rückwand aus Mosaikfliesen, braunem Holzboden, braunem Boden und grauer Arbeitsplatte in Sonstige
Hausbar in U-Form mit Küchenrückwand in Weiß Ideen und Design
1