Hausbar in U-Form mit Mineralwerkstoff-Arbeitsplatte Ideen und Design
Suche verfeinern:
Budget
Sortieren nach:Heute beliebt
1 – 20 von 160 Fotos
1 von 3
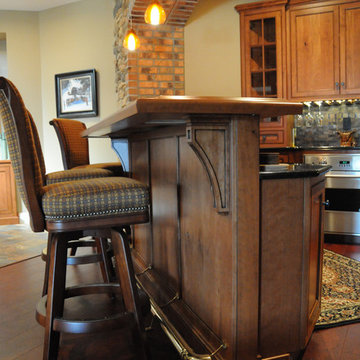
This photo reveals the foot rail at the bottom of the bar, and also does a fantastic job of displaying some of the details in the bar.
Große Klassische Hausbar in U-Form mit Bartheke, Unterbauwaschbecken, Schrankfronten mit vertiefter Füllung, hellbraunen Holzschränken, Mineralwerkstoff-Arbeitsplatte und dunklem Holzboden in Philadelphia
Große Klassische Hausbar in U-Form mit Bartheke, Unterbauwaschbecken, Schrankfronten mit vertiefter Füllung, hellbraunen Holzschränken, Mineralwerkstoff-Arbeitsplatte und dunklem Holzboden in Philadelphia

Mittelgroße Urige Hausbar in U-Form mit Bartheke, Unterbauwaschbecken, Schrankfronten im Shaker-Stil, hellbraunen Holzschränken, Mineralwerkstoff-Arbeitsplatte, Küchenrückwand in Grau, Rückwand aus Stein, dunklem Holzboden und braunem Boden in Sacramento
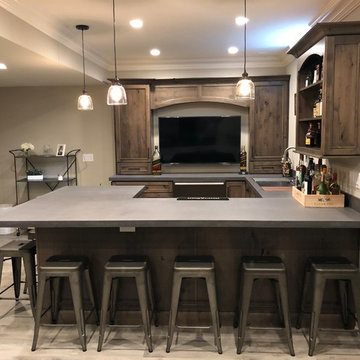
Special Additions
Dura Supreme Cabinetry
Chapel Hill Panel Door
Knotty Alder
Morel
Mittelgroße Landhausstil Hausbar in U-Form mit Bartheke, Unterbauwaschbecken, Schrankfronten mit vertiefter Füllung, dunklen Holzschränken, Mineralwerkstoff-Arbeitsplatte, hellem Holzboden, beigem Boden und grauer Arbeitsplatte in New York
Mittelgroße Landhausstil Hausbar in U-Form mit Bartheke, Unterbauwaschbecken, Schrankfronten mit vertiefter Füllung, dunklen Holzschränken, Mineralwerkstoff-Arbeitsplatte, hellem Holzboden, beigem Boden und grauer Arbeitsplatte in New York
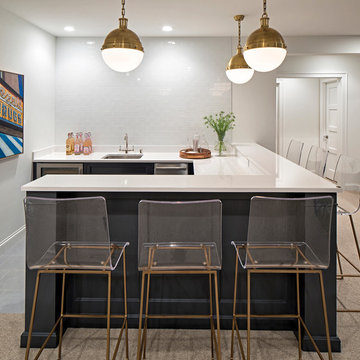
Builder: John Kraemer & Sons | Designer: Ben Nelson | Furnishings: Martha O'Hara Interiors | Photography: Landmark Photography
Mittelgroße Klassische Hausbar in U-Form mit Teppichboden, Bartheke, Unterbauwaschbecken, Schrankfronten mit vertiefter Füllung, schwarzen Schränken und Mineralwerkstoff-Arbeitsplatte in Minneapolis
Mittelgroße Klassische Hausbar in U-Form mit Teppichboden, Bartheke, Unterbauwaschbecken, Schrankfronten mit vertiefter Füllung, schwarzen Schränken und Mineralwerkstoff-Arbeitsplatte in Minneapolis
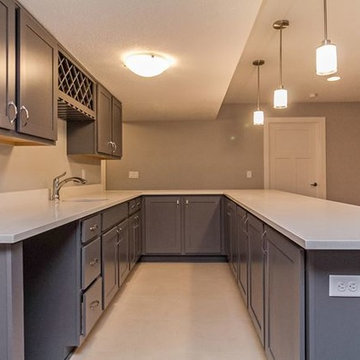
Wall cabinets on one wall add storage to this U-shaped wet bar while keeping the area open to the rest of the large room. A dark gray finish on the cabinets offsets from the lighter gray wall paint, keeping an achromatic palette.

Große Moderne Hausbar in U-Form mit Bartheke, Unterbauwaschbecken, Glasfronten, hellbraunen Holzschränken, Mineralwerkstoff-Arbeitsplatte, Küchenrückwand in Weiß, gebeiztem Holzboden und braunem Boden in New York
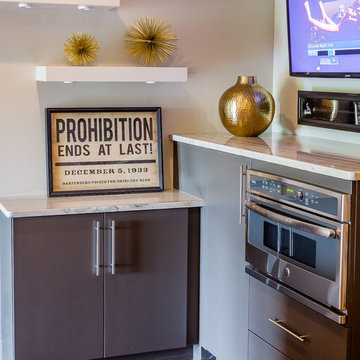
Mittelgroße Klassische Hausbar in U-Form mit Bartheke, Unterbauwaschbecken, flächenbündigen Schrankfronten, grauen Schränken, Mineralwerkstoff-Arbeitsplatte, bunter Rückwand und braunem Holzboden in St. Louis
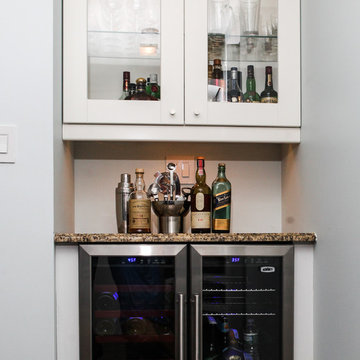
Complete Renovation
Kleine Moderne Hausbar ohne Waschbecken in U-Form mit Bartresen, Schrankfronten im Shaker-Stil, weißen Schränken, Mineralwerkstoff-Arbeitsplatte, Küchenrückwand in Schwarz und braunem Holzboden in New York
Kleine Moderne Hausbar ohne Waschbecken in U-Form mit Bartresen, Schrankfronten im Shaker-Stil, weißen Schränken, Mineralwerkstoff-Arbeitsplatte, Küchenrückwand in Schwarz und braunem Holzboden in New York

This amazing Custom Wet Bar was designed to fit in a 8 foot by 7 foot corner of the clients home in the open family room. This is the perfect size for the home and was designed to include everything you need to entertain family and friends.
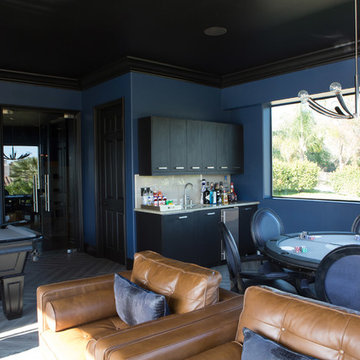
Lori Dennis Interior Design
SoCal Contractor Construction
Erika Bierman Photography
Große Mediterrane Hausbar in U-Form mit Bartresen, Unterbauwaschbecken, Schrankfronten im Shaker-Stil, schwarzen Schränken, Mineralwerkstoff-Arbeitsplatte, Küchenrückwand in Schwarz, Rückwand aus Glasfliesen und dunklem Holzboden in San Diego
Große Mediterrane Hausbar in U-Form mit Bartresen, Unterbauwaschbecken, Schrankfronten im Shaker-Stil, schwarzen Schränken, Mineralwerkstoff-Arbeitsplatte, Küchenrückwand in Schwarz, Rückwand aus Glasfliesen und dunklem Holzboden in San Diego
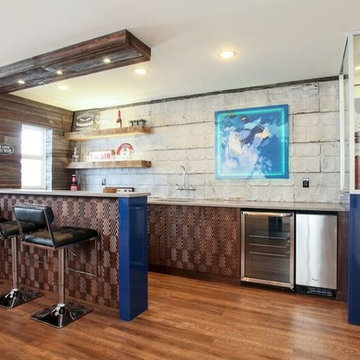
Mittelgroße Moderne Hausbar in U-Form mit dunklem Holzboden, Bartheke, Unterbauwaschbecken, flächenbündigen Schrankfronten, braunen Schränken und Mineralwerkstoff-Arbeitsplatte in Calgary
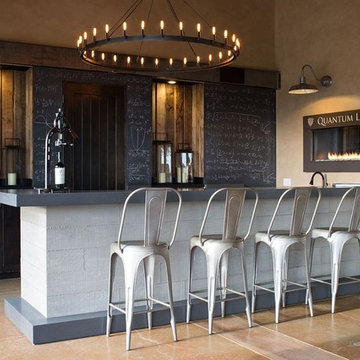
Große Industrial Hausbar in U-Form mit Bartheke, Mineralwerkstoff-Arbeitsplatte, bunter Rückwand und Betonboden in San Francisco
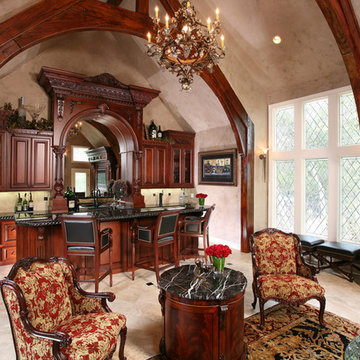
Klassische Hausbar in U-Form mit Bartresen, Unterbauwaschbecken, profilierten Schrankfronten, dunklen Holzschränken, Mineralwerkstoff-Arbeitsplatte, bunter Rückwand, dunklem Holzboden und beigem Boden in San Francisco
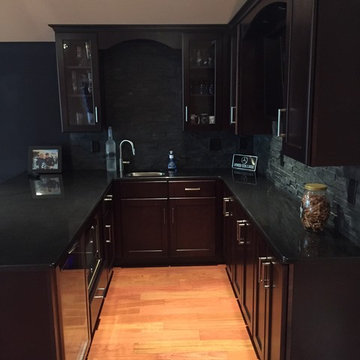
Mittelgroße Klassische Hausbar in U-Form mit braunem Holzboden, Bartresen, Unterbauwaschbecken, Schrankfronten mit vertiefter Füllung, dunklen Holzschränken, Mineralwerkstoff-Arbeitsplatte, Küchenrückwand in Grau, Rückwand aus Steinfliesen und braunem Boden in Philadelphia
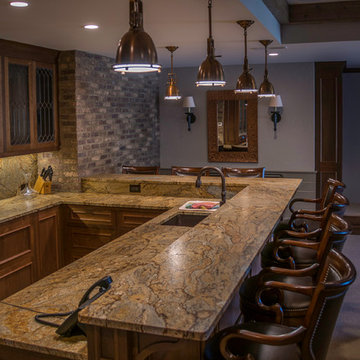
Yellow River granite bar top
Mittelgroße Klassische Hausbar in U-Form mit Bartheke, Unterbauwaschbecken, Schrankfronten im Shaker-Stil, hellbraunen Holzschränken und Mineralwerkstoff-Arbeitsplatte in Cleveland
Mittelgroße Klassische Hausbar in U-Form mit Bartheke, Unterbauwaschbecken, Schrankfronten im Shaker-Stil, hellbraunen Holzschränken und Mineralwerkstoff-Arbeitsplatte in Cleveland

The architect explains: “We wanted a hard wearing surface that would remain intact over time and withstand the wear and tear that typically occurs in the home environment”.
With a highly resistant Satin finish, Iron Copper delivers a surface hardness that is often favoured for commercial use. The application of the matte finish to a residential project, coupled with the scratch resistance and modulus of rupture afforded by Neolith®, offered a hardwearing integrity to the design.
Hygienic, waterproof, easy to clean and 100% natural, Neolith®’s properties provide a versatility that makes the surface equally suitable for application in the kitchen and breakfast room as it is for the living space and beyond; a factor the IV Centenário project took full advantage of.
Rossi continues: “Neolith®'s properties meant we could apply the panels to different rooms throughout the home in full confidence that the surfacing material possessed the qualities best suited to the functionality of that particular environment”.
Iron Copper was also specified for the balcony facades; Neolith®’s resistance to high temperatures and UV rays making it ideal for the scorching Brazilian weather.
Rossi comments: “Due to the open plan nature of the ground floor layout, in which the outdoor area connects with the interior lounge, it was important for the surfacing material to not deteriorate under exposure to the sun and extreme temperatures”.
Furthermore, with the connecting exterior featuring a swimming pool, Neolith®’s near zero water absorption and resistance to chemical cleaning agents meant potential exposure to pool water and chlorine would not affect the integrity of the material.
Lightweight, a 3 mm and 12 mm Neolith® panel weigh only 7 kg/m² and 30 kg/m² respectively. In combination with the different availability of slabs sizes, which include large formats measuring 3200 x 1500 and 3600 x 1200 mm, as well as bespoke options, Neolith® was an extremely attractive proposition for the project.
Rossi expands: “Being able to cover large areas with fewer panels, combined with Neolith®’s lightweight properties, provides installation advantages from a labour, time and cost perspective”.
“In addition to putting the customer’s wishes in the design concept of the vanguard, Ricardo Rossi Architecture and Interiors is also concerned with sustainability and whenever possible will specify eco-friendly materials.”
For the IV Centenário project, TheSize’s production processes and Neolith®’s sustainable, ecological and 100% recyclable nature offered a product in keeping with this approach.
NEOLITH: Design, Durability, Versatility, Sustainability
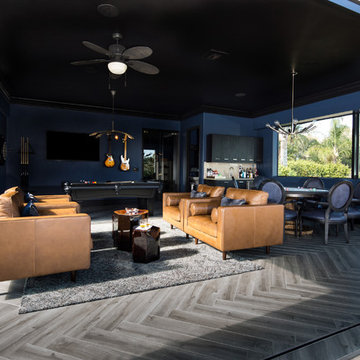
Lori Dennis Interior Design
SoCal Contractor Construction
Erika Bierman Photography
Große Klassische Hausbar in U-Form mit Bartresen, Unterbauwaschbecken, Schrankfronten im Shaker-Stil, schwarzen Schränken, Mineralwerkstoff-Arbeitsplatte, Küchenrückwand in Schwarz, Rückwand aus Glasfliesen und dunklem Holzboden in San Diego
Große Klassische Hausbar in U-Form mit Bartresen, Unterbauwaschbecken, Schrankfronten im Shaker-Stil, schwarzen Schränken, Mineralwerkstoff-Arbeitsplatte, Küchenrückwand in Schwarz, Rückwand aus Glasfliesen und dunklem Holzboden in San Diego
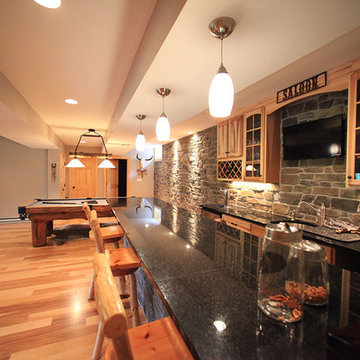
Custom Basement Renovation | Hickory | Custom Bar
Mittelgroße Rustikale Hausbar in U-Form mit hellem Holzboden, Bartheke, Unterbauwaschbecken, Schrankfronten mit vertiefter Füllung, Schränken im Used-Look, Mineralwerkstoff-Arbeitsplatte, bunter Rückwand und Rückwand aus Stein in Philadelphia
Mittelgroße Rustikale Hausbar in U-Form mit hellem Holzboden, Bartheke, Unterbauwaschbecken, Schrankfronten mit vertiefter Füllung, Schränken im Used-Look, Mineralwerkstoff-Arbeitsplatte, bunter Rückwand und Rückwand aus Stein in Philadelphia

Photo: Julian Plimley
Mittelgroße Moderne Hausbar in U-Form mit Bartresen, Unterbauwaschbecken, flächenbündigen Schrankfronten, grauen Schränken, hellem Holzboden, grauem Boden, Mineralwerkstoff-Arbeitsplatte, Küchenrückwand in Grau, Rückwand aus Steinfliesen und weißer Arbeitsplatte in Vancouver
Mittelgroße Moderne Hausbar in U-Form mit Bartresen, Unterbauwaschbecken, flächenbündigen Schrankfronten, grauen Schränken, hellem Holzboden, grauem Boden, Mineralwerkstoff-Arbeitsplatte, Küchenrückwand in Grau, Rückwand aus Steinfliesen und weißer Arbeitsplatte in Vancouver
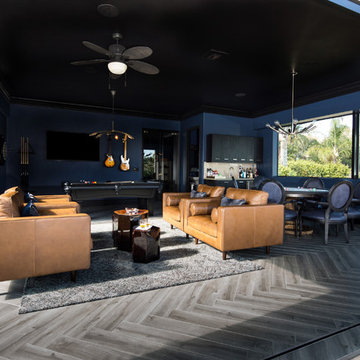
Lori Dennis Interior Design
SoCal Contractor Construction
Erika Bierman Photography
Große Mediterrane Hausbar in U-Form mit Bartresen, Unterbauwaschbecken, Schrankfronten im Shaker-Stil, schwarzen Schränken, Mineralwerkstoff-Arbeitsplatte, Rückwand aus Glasfliesen, dunklem Holzboden und Küchenrückwand in Weiß in San Diego
Große Mediterrane Hausbar in U-Form mit Bartresen, Unterbauwaschbecken, Schrankfronten im Shaker-Stil, schwarzen Schränken, Mineralwerkstoff-Arbeitsplatte, Rückwand aus Glasfliesen, dunklem Holzboden und Küchenrückwand in Weiß in San Diego
Hausbar in U-Form mit Mineralwerkstoff-Arbeitsplatte Ideen und Design
1