Hausbar in U-Form mit Schieferboden Ideen und Design
Suche verfeinern:
Budget
Sortieren nach:Heute beliebt
1 – 20 von 67 Fotos
1 von 3
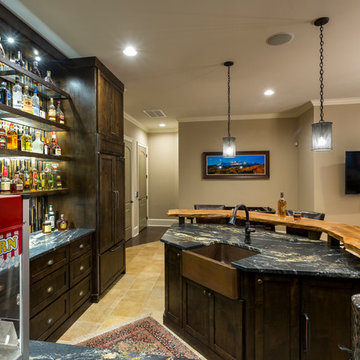
Große Urige Hausbar in U-Form mit Bartheke, Unterbauwaschbecken, dunklen Holzschränken, Arbeitsplatte aus Holz, Küchenrückwand in Braun, Rückwand aus Mosaikfliesen und Schieferboden in Charlotte
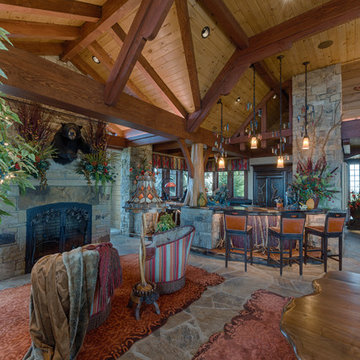
David Ramsey
Große Urige Hausbar in U-Form mit Bartheke, Unterbauwaschbecken, Schrankfronten mit vertiefter Füllung, dunklen Holzschränken, Arbeitsplatte aus Holz, Schieferboden, grauem Boden und brauner Arbeitsplatte in Charlotte
Große Urige Hausbar in U-Form mit Bartheke, Unterbauwaschbecken, Schrankfronten mit vertiefter Füllung, dunklen Holzschränken, Arbeitsplatte aus Holz, Schieferboden, grauem Boden und brauner Arbeitsplatte in Charlotte
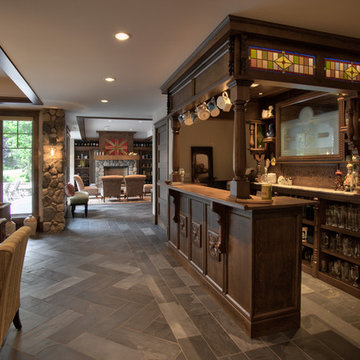
Saari & Forrai
Große Klassische Hausbar in U-Form mit Bartheke, offenen Schränken, dunklen Holzschränken und Schieferboden in Minneapolis
Große Klassische Hausbar in U-Form mit Bartheke, offenen Schränken, dunklen Holzschränken und Schieferboden in Minneapolis

Große Klassische Hausbar in U-Form mit Bartheke, Unterbauwaschbecken, Schrankfronten im Shaker-Stil, dunklen Holzschränken, Granit-Arbeitsplatte, Küchenrückwand in Beige, Rückwand aus Holz, Schieferboden, buntem Boden und bunter Arbeitsplatte in Minneapolis

This guest bedroom transform into a family room and a murphy bed is lowered with guests need a place to sleep. Built in cherry cabinets and cherry paneling is around the entire room. The glass cabinet houses a humidor for cigar storage. Two floating shelves offer a spot for display and stacked stone is behind them to add texture. A TV was built in to the cabinets so it is the ultimate relaxing zone. A murphy bed folds down when an extra bed is needed.

Mittelgroße Urige Hausbar in U-Form mit Bartheke, flächenbündigen Schrankfronten, dunklen Holzschränken, Granit-Arbeitsplatte, Küchenrückwand in Braun, Rückwand aus Holz, Schieferboden, braunem Boden, beiger Arbeitsplatte und Unterbauwaschbecken in Sonstige
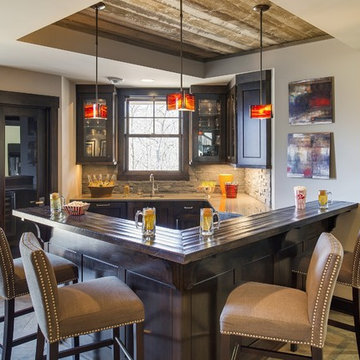
Spacecrafting Photography
Mittelgroße Klassische Hausbar in U-Form mit Unterbauwaschbecken, dunklen Holzschränken, Küchenrückwand in Beige, Rückwand aus Steinfliesen, Bartheke, Glasfronten, Arbeitsplatte aus Holz, Schieferboden und grauem Boden in Minneapolis
Mittelgroße Klassische Hausbar in U-Form mit Unterbauwaschbecken, dunklen Holzschränken, Küchenrückwand in Beige, Rückwand aus Steinfliesen, Bartheke, Glasfronten, Arbeitsplatte aus Holz, Schieferboden und grauem Boden in Minneapolis
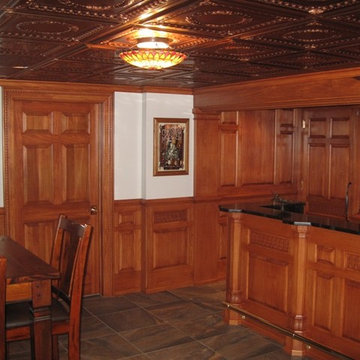
This basement is warmed up by the use of wood panels in the bar, complimentary wainscot and trim throughout the space as well as copper ceiling tiles.
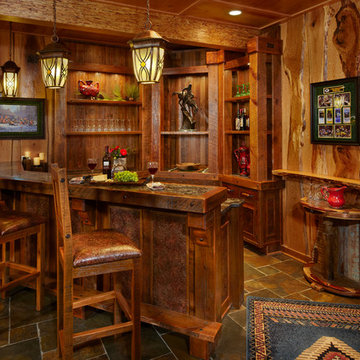
Große Urige Hausbar in U-Form mit Schieferboden, Bartheke, Schrankfronten mit vertiefter Füllung und dunklen Holzschränken in Sonstige
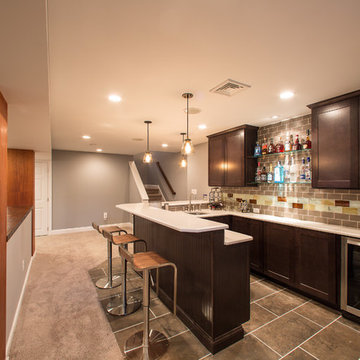
Kleine Moderne Hausbar in U-Form mit Bartheke, Unterbauwaschbecken, Schrankfronten im Shaker-Stil, dunklen Holzschränken, Laminat-Arbeitsplatte, Küchenrückwand in Braun, Rückwand aus Keramikfliesen, Schieferboden und braunem Boden in Philadelphia
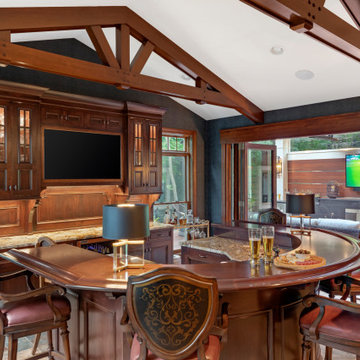
This rich and warm pub complemented by dark, leathered wallpaper is available to indoor and outdoor entertaining. The bi-fold glass doors seamlessly integrates the indoors to the outdoors!
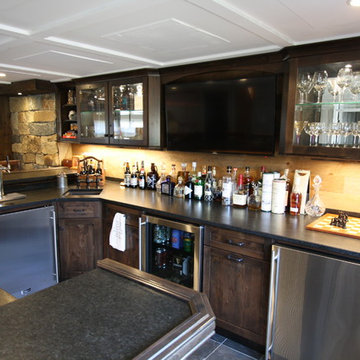
Rustic Alder warms this basement bar in a traditional style with textured granite bar top. Wall mounted TV is fun for family and friends to gather around this bar serving 10. Equipped with beer & wine refrigerators, dual beer taps, glass door cabinets for easy selection of your beverages and glassware.
Photographed & custom designed and built by Gary Townsend of Design Right Kitchens LLC

Große Klassische Hausbar in U-Form mit Bartheke, Unterbauwaschbecken, profilierten Schrankfronten, Quarzwerkstein-Arbeitsplatte, Rückwand aus Spiegelfliesen, Schieferboden, braunem Boden, dunklen Holzschränken und beiger Arbeitsplatte in Chicago
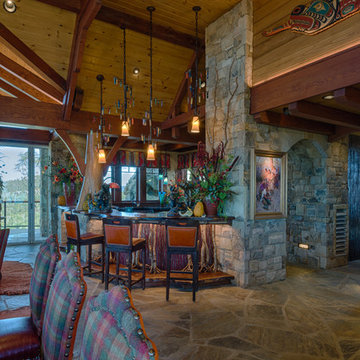
David Ramsey
Große Urige Hausbar in U-Form mit Bartheke, Unterbauwaschbecken, Schrankfronten mit vertiefter Füllung, dunklen Holzschränken, Arbeitsplatte aus Holz, Schieferboden, grauem Boden und brauner Arbeitsplatte in Charlotte
Große Urige Hausbar in U-Form mit Bartheke, Unterbauwaschbecken, Schrankfronten mit vertiefter Füllung, dunklen Holzschränken, Arbeitsplatte aus Holz, Schieferboden, grauem Boden und brauner Arbeitsplatte in Charlotte

sam gray photography, MDK Design Associates
Geräumige Mediterrane Hausbar in U-Form mit Bartheke, Unterbauwaschbecken, Schrankfronten mit vertiefter Füllung, dunklen Holzschränken, Arbeitsplatte aus Holz, Rückwand aus Spiegelfliesen, Schieferboden und brauner Arbeitsplatte in Boston
Geräumige Mediterrane Hausbar in U-Form mit Bartheke, Unterbauwaschbecken, Schrankfronten mit vertiefter Füllung, dunklen Holzschränken, Arbeitsplatte aus Holz, Rückwand aus Spiegelfliesen, Schieferboden und brauner Arbeitsplatte in Boston
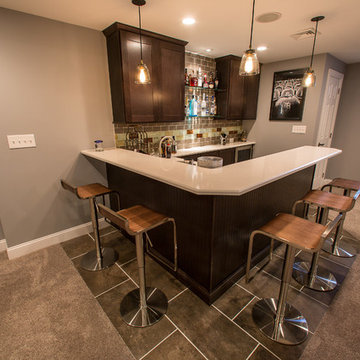
Kleine Moderne Hausbar in U-Form mit Bartheke, Schrankfronten im Shaker-Stil, dunklen Holzschränken, Laminat-Arbeitsplatte, Küchenrückwand in Braun, Rückwand aus Keramikfliesen, Schieferboden und braunem Boden in Philadelphia
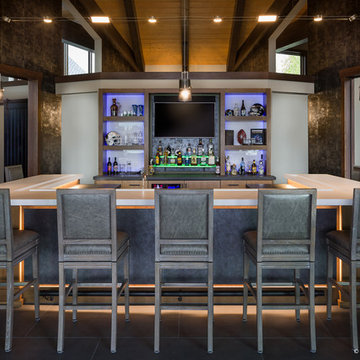
Preliminary designs and finished pieces for a beautiful custom home we contributed to in 2018. The basic layout and specifications were provided, we designed and created the finished product.
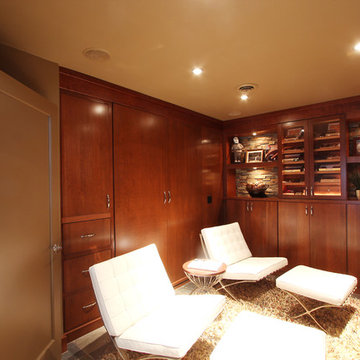
This guest bedroom transform into a family room and a murphy bed is lowered with guests need a place to sleep. Built in cherry cabinets and cherry paneling is around the entire room. The glass cabinet houses a humidor for cigar storage. Two floating shelves offer a spot for display and stacked stone is behind them to add texture.

Door style: Covington | Species: Lyptus | Finish: Distressed Truffle with Ebony glaze
The lower-level rec room is anchored by this beautiful bar created entirely with Showplace Lyptus. The soaring creation above the bar is a creative stacking of multiple Showplace moldings and components. The paneling is also created with Showplace Lyptus. Note the many beautiful and functional details, like the criss-cross wine rack, the corbels, and the fluted columns -- all in lovely and expressive Lyptus.
Learn more about Showplace and our commitment to environmental excellence: http://www.showplacewood.com/Home/envpol/SWP.envpol.html
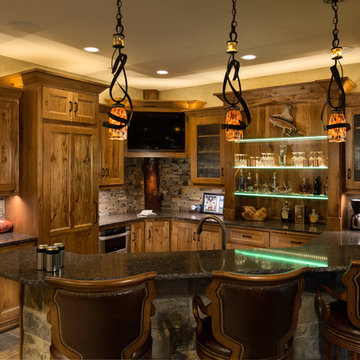
This comfortable, yet gorgeous, family home combines top quality building and technological features with all of the elements a growing family needs. Between the plentiful, made-for-them custom features, and a spacious, open floorplan, this family can relax and enjoy living in their beautiful dream home for years to come.
Photos by Thompson Photography
Hausbar in U-Form mit Schieferboden Ideen und Design
1