Hausbar in U-Form mit schwarzem Boden Ideen und Design
Suche verfeinern:
Budget
Sortieren nach:Heute beliebt
1 – 20 von 53 Fotos
1 von 3
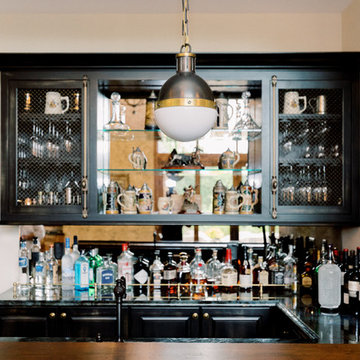
Talia Laird Photography
Große Klassische Hausbar in U-Form mit Bartheke, Unterbauwaschbecken, offenen Schränken, schwarzen Schränken, braunem Holzboden, schwarzem Boden und bunter Arbeitsplatte in Milwaukee
Große Klassische Hausbar in U-Form mit Bartheke, Unterbauwaschbecken, offenen Schränken, schwarzen Schränken, braunem Holzboden, schwarzem Boden und bunter Arbeitsplatte in Milwaukee

Große Industrial Hausbar in U-Form mit Bartresen, Unterbauwaschbecken, Quarzit-Arbeitsplatte, Küchenrückwand in Weiß, Rückwand aus Steinfliesen, Vinylboden, schwarzem Boden und dunklen Holzschränken in Washington, D.C.
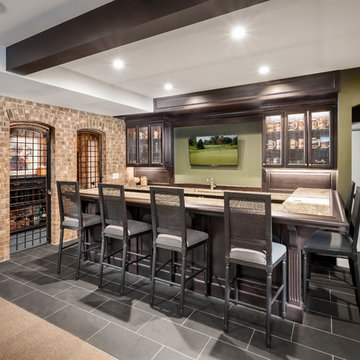
Mittelgroße Klassische Hausbar in U-Form mit Unterbauwaschbecken, Schrankfronten im Shaker-Stil, dunklen Holzschränken, Kalkstein-Arbeitsplatte, Küchenrückwand in Braun, Schieferboden und schwarzem Boden in Detroit
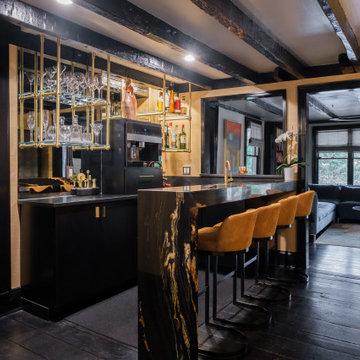
A contemporary wet bar is an absolute stunner in this sitting room. Black flat panel cabinetry blends into the flooring, while the front stone waterfall edge in Black Taurus is a WOW factor, complimented by the solid brass hanging shelves, brass hardware and faucet. The backsplash is an antique mirror for a moody vibe that fits this room perfectly.
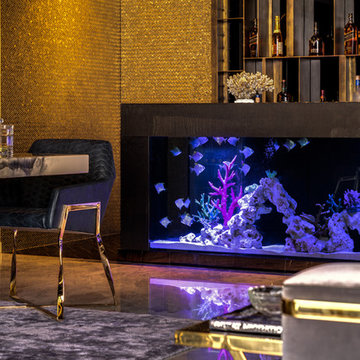
This 2,500 sq. ft luxury apartment in Mumbai has been created using timeless & global style. The design of the apartment's interiors utilizes elements from across the world & is a reflection of the client’s lifestyle.
The public & private zones of the residence use distinct colour &materials that define each space.The living area exhibits amodernstyle with its blush & light grey charcoal velvet sofas, statement wallpaper& an exclusive mauve ostrich feather floor lamp.The bar section is the focal feature of the living area with its 10 ft long counter & an aquarium right beneath. This section is the heart of the home in which the family spends a lot of time. The living area opens into the kitchen section which is a vision in gold with its surfaces being covered in gold mosaic work.The concealed media room utilizes a monochrome flooring with a custom blue wallpaper & a golden centre table.
The private sections of the residence stay true to the preferences of its owners. The master bedroom displays a warmambiance with its wooden flooring & a designer bed back installation. The daughter's bedroom has feminine design elements like the rose wallpaper bed back, a motorized round bed & an overall pink and white colour scheme.
This home blends comfort & aesthetics to result in a space that is unique & inviting.
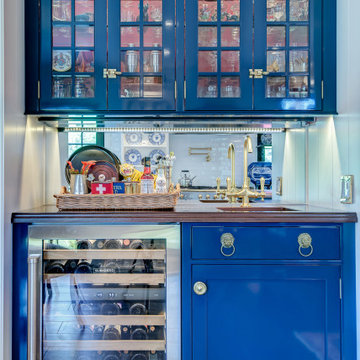
This kitchen was designed for the MAXIMALIST in mind. A homeowner who enjoys displaying all their antiques and chosen novelties from all over the world. No space was to be left untouched. Special attention was designed around custom detail beaded inset cabinetry, walnut countertops, polished lacquered bar with a tribute to their Naval background. Even the refrigerator is to be displayed through the glass

Inspired by Charles Rennie Mackintosh, this stone new-build property in Cheshire is unlike any other Artichoke has previously contributed to. We were invited to remodel the kitchen and the adjacent living room – both substantial spaces – to create a unique bespoke Art Deco kitchen. To succeed, the kitchen needed to match the remarkable stature of the house.
With its corner turret, steeply pitched roofs, large overhanging eaves, and parapet gables the house resembles a castle. It is well built and a lovely design for a modern house. The clients moved into the 17,000 sq. ft mansion nearly 10 years ago. They are gradually making it their own whilst being sensitive to the striking style of the property.
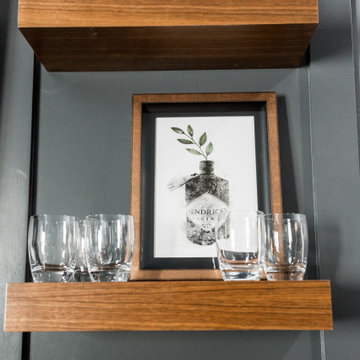
Complete redesign of space including enclosing an exterior patio to enlarge this beautiful entertaining room with large home bar.
Große Moderne Hausbar in U-Form mit Bartheke, Unterbauwaschbecken, Schrankfronten im Shaker-Stil, grauen Schränken, Quarzwerkstein-Arbeitsplatte, Laminat, schwarzem Boden und grauer Arbeitsplatte in Oklahoma City
Große Moderne Hausbar in U-Form mit Bartheke, Unterbauwaschbecken, Schrankfronten im Shaker-Stil, grauen Schränken, Quarzwerkstein-Arbeitsplatte, Laminat, schwarzem Boden und grauer Arbeitsplatte in Oklahoma City
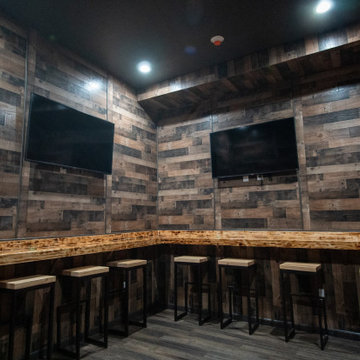
Cigar room at our bar and lounge project in Miami, FL
Mittelgroße Moderne Hausbar ohne Waschbecken in U-Form mit Bartheke, Marmor-Arbeitsplatte, Küchenrückwand in Beige, Porzellan-Bodenfliesen, schwarzem Boden und schwarzer Arbeitsplatte in Miami
Mittelgroße Moderne Hausbar ohne Waschbecken in U-Form mit Bartheke, Marmor-Arbeitsplatte, Küchenrückwand in Beige, Porzellan-Bodenfliesen, schwarzem Boden und schwarzer Arbeitsplatte in Miami
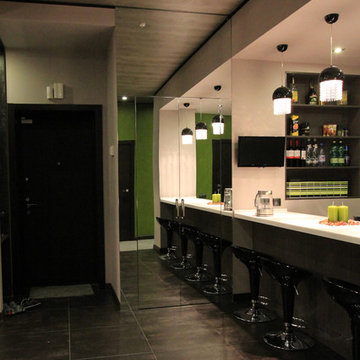
Владимир Фирсов
Mittelgroße Stilmix Hausbar in U-Form mit Bartheke, Einbauwaschbecken, flächenbündigen Schrankfronten, grauen Schränken, Mineralwerkstoff-Arbeitsplatte, Küchenrückwand in Schwarz, Keramikboden und schwarzem Boden in Sonstige
Mittelgroße Stilmix Hausbar in U-Form mit Bartheke, Einbauwaschbecken, flächenbündigen Schrankfronten, grauen Schränken, Mineralwerkstoff-Arbeitsplatte, Küchenrückwand in Schwarz, Keramikboden und schwarzem Boden in Sonstige
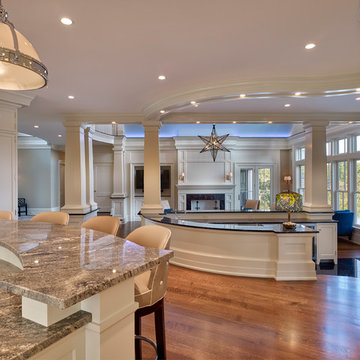
Don Pearse Photographers
Mittelgroße Klassische Hausbar in U-Form mit Bartheke, Unterbauwaschbecken, Schrankfronten mit vertiefter Füllung, weißen Schränken, Granit-Arbeitsplatte, Küchenrückwand in Weiß, Kalkstein, schwarzem Boden und schwarzer Arbeitsplatte in Sonstige
Mittelgroße Klassische Hausbar in U-Form mit Bartheke, Unterbauwaschbecken, Schrankfronten mit vertiefter Füllung, weißen Schränken, Granit-Arbeitsplatte, Küchenrückwand in Weiß, Kalkstein, schwarzem Boden und schwarzer Arbeitsplatte in Sonstige
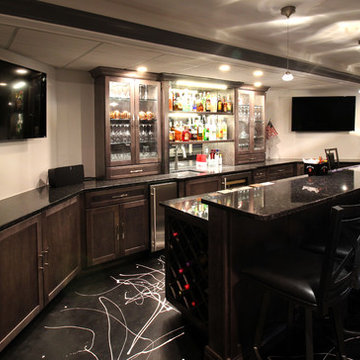
Mittelgroße Klassische Hausbar in U-Form mit Bartheke, Unterbauwaschbecken, Glasfronten, dunklen Holzschränken, Granit-Arbeitsplatte, Linoleum, schwarzem Boden und schwarzer Arbeitsplatte in Chicago
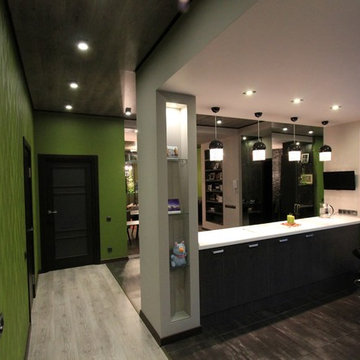
Владимир Фирсов
Mittelgroße Eklektische Hausbar in U-Form mit Bartheke, flächenbündigen Schrankfronten, grauen Schränken, Mineralwerkstoff-Arbeitsplatte, Keramikboden und schwarzem Boden in Sonstige
Mittelgroße Eklektische Hausbar in U-Form mit Bartheke, flächenbündigen Schrankfronten, grauen Schränken, Mineralwerkstoff-Arbeitsplatte, Keramikboden und schwarzem Boden in Sonstige
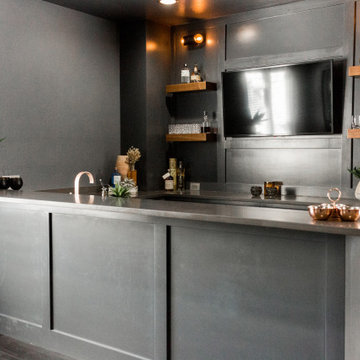
Complete redesign of space including enclosing an exterior patio to enlarge this beautiful entertaining room with large home bar.
Große Moderne Hausbar in U-Form mit Bartheke, Unterbauwaschbecken, Schrankfronten im Shaker-Stil, grauen Schränken, Quarzwerkstein-Arbeitsplatte, Laminat, schwarzem Boden und grauer Arbeitsplatte in Oklahoma City
Große Moderne Hausbar in U-Form mit Bartheke, Unterbauwaschbecken, Schrankfronten im Shaker-Stil, grauen Schränken, Quarzwerkstein-Arbeitsplatte, Laminat, schwarzem Boden und grauer Arbeitsplatte in Oklahoma City
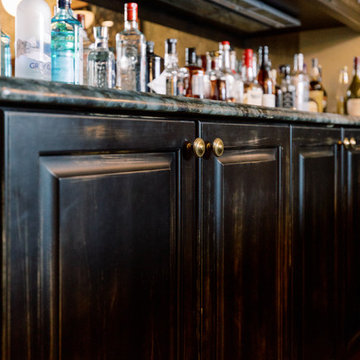
Talia Laird Photography
Große Klassische Hausbar in U-Form mit Bartheke, profilierten Schrankfronten, schwarzen Schränken, Marmor-Arbeitsplatte, braunem Holzboden, schwarzem Boden und bunter Arbeitsplatte in Milwaukee
Große Klassische Hausbar in U-Form mit Bartheke, profilierten Schrankfronten, schwarzen Schränken, Marmor-Arbeitsplatte, braunem Holzboden, schwarzem Boden und bunter Arbeitsplatte in Milwaukee
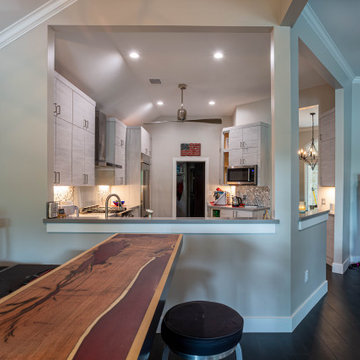
home bar, epoxy bar top. customers bar, man cave,
Mittelgroße Moderne Hausbar in U-Form mit trockener Bar, Schrankfronten im Shaker-Stil, schwarzen Schränken, Keramikboden und schwarzem Boden in Houston
Mittelgroße Moderne Hausbar in U-Form mit trockener Bar, Schrankfronten im Shaker-Stil, schwarzen Schränken, Keramikboden und schwarzem Boden in Houston
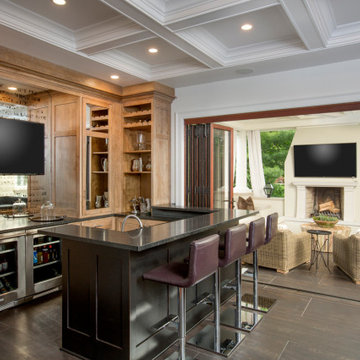
Custom Amish built cabinetry with light distressed stain.
Honed granite countertops.
Große Urige Hausbar in U-Form mit Bartheke, Unterbauwaschbecken, Schrankfronten mit vertiefter Füllung, Schränken im Used-Look, Granit-Arbeitsplatte, Glasrückwand, Porzellan-Bodenfliesen, schwarzem Boden und schwarzer Arbeitsplatte in Kolumbus
Große Urige Hausbar in U-Form mit Bartheke, Unterbauwaschbecken, Schrankfronten mit vertiefter Füllung, Schränken im Used-Look, Granit-Arbeitsplatte, Glasrückwand, Porzellan-Bodenfliesen, schwarzem Boden und schwarzer Arbeitsplatte in Kolumbus
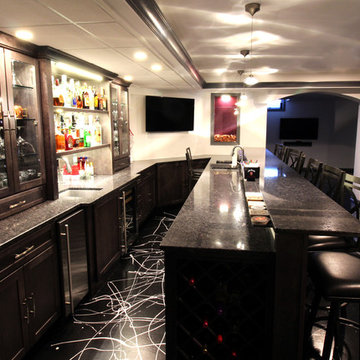
Mittelgroße Klassische Hausbar in U-Form mit Bartheke, Unterbauwaschbecken, Glasfronten, dunklen Holzschränken, Granit-Arbeitsplatte, Linoleum, schwarzem Boden und schwarzer Arbeitsplatte in Chicago
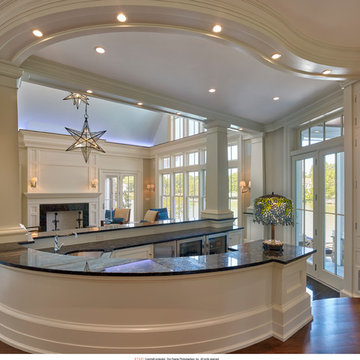
Don Pearse Photographers
Mittelgroße Klassische Hausbar in U-Form mit Bartheke, Unterbauwaschbecken, Schrankfronten mit vertiefter Füllung, weißen Schränken, Granit-Arbeitsplatte, Küchenrückwand in Weiß, Kalkstein, schwarzem Boden und schwarzer Arbeitsplatte in Sonstige
Mittelgroße Klassische Hausbar in U-Form mit Bartheke, Unterbauwaschbecken, Schrankfronten mit vertiefter Füllung, weißen Schränken, Granit-Arbeitsplatte, Küchenrückwand in Weiß, Kalkstein, schwarzem Boden und schwarzer Arbeitsplatte in Sonstige
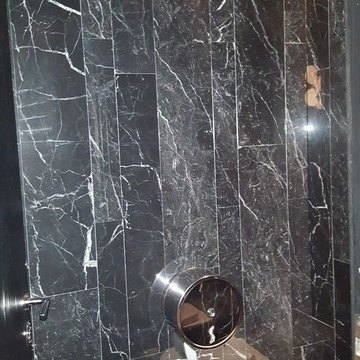
Lo studio di progettazione con il quale abbiamo collaborato ci ha richiesto la riqualificazione del bagno esistente, la realizzazione della parte rontale del bancone del bar esistente e la realizzazione di nuovi tavoli per il locale. Materiale scelto dalla committenza Nero Marquinia (marmo) sp. 2 cm lucido
Hausbar in U-Form mit schwarzem Boden Ideen und Design
1