Hausbar in U-Form mit unterschiedlichen Schrankstilen Ideen und Design
Suche verfeinern:
Budget
Sortieren nach:Heute beliebt
1 – 20 von 4.249 Fotos
1 von 3

Our designers also included a small column of built-in shelving on the side of the cabinetry in the kitchen, facing the dining room, creating the perfect spot for our clients to display decorative trinkets. This little detail adds visual interest to the coffee station while providing our clients with an area they can customize year-round. The glass-front upper cabinets also act as a customizable display case, as we included LED backlighting on the inside – perfect for coffee cups, wine glasses, or decorative glassware.
Final photos by Impressia Photography.
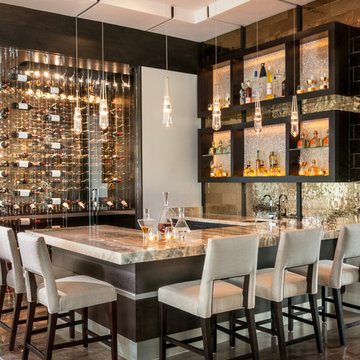
Moderne Hausbar in U-Form mit Bartheke, Unterbauwaschbecken, braunem Boden und offenen Schränken in Miami

The refrigerator and pantry were relocated making way for a beverage bar complete with refrigeration and a bar sink. Located out of the way of the kitchen work triangle, this dedicated space supports everything from morning coffee to cocktail prep for the adjoining dining room.
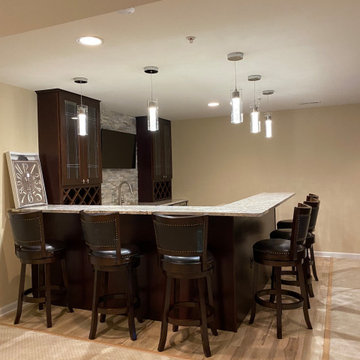
U-shape bar
Mittelgroße Moderne Hausbar in U-Form mit Bartresen, Unterbauwaschbecken, Schrankfronten im Shaker-Stil, braunen Schränken, Quarzwerkstein-Arbeitsplatte, bunter Rückwand, Rückwand aus Steinfliesen, Vinylboden, buntem Boden und bunter Arbeitsplatte in Baltimore
Mittelgroße Moderne Hausbar in U-Form mit Bartresen, Unterbauwaschbecken, Schrankfronten im Shaker-Stil, braunen Schränken, Quarzwerkstein-Arbeitsplatte, bunter Rückwand, Rückwand aus Steinfliesen, Vinylboden, buntem Boden und bunter Arbeitsplatte in Baltimore

This 22' bar is a show piece like none other. Oversized and dramatic, it creates drama as the epicenter of the home. The hidden cabinet behind the agate acrylic panel is a true piece of art.
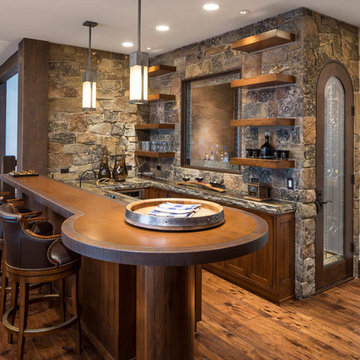
Rustikale Hausbar in U-Form mit Bartheke, offenen Schränken, dunklen Holzschränken, Rückwand aus Steinfliesen, braunem Boden und braunem Holzboden in Sonstige
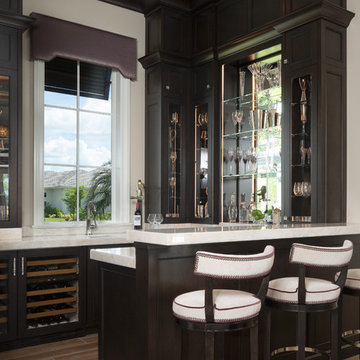
Mittelgroße Moderne Hausbar in U-Form mit Bartheke, Unterbauwaschbecken, Glasfronten und dunklen Holzschränken in Miami

Inspiro 8 Studios
Klassische Hausbar in U-Form mit dunklen Holzschränken, Quarzit-Arbeitsplatte, Rückwand aus Backstein, Bartheke, Schrankfronten mit vertiefter Füllung, Küchenrückwand in Rot, dunklem Holzboden, braunem Boden und grauer Arbeitsplatte in Sonstige
Klassische Hausbar in U-Form mit dunklen Holzschränken, Quarzit-Arbeitsplatte, Rückwand aus Backstein, Bartheke, Schrankfronten mit vertiefter Füllung, Küchenrückwand in Rot, dunklem Holzboden, braunem Boden und grauer Arbeitsplatte in Sonstige

Nick Glimenakis
Mittelgroße Retro Hausbar in U-Form mit Bartheke, Unterbauwaschbecken, offenen Schränken, hellen Holzschränken, Arbeitsplatte aus Holz, Rückwand aus Spiegelfliesen, hellem Holzboden, braunem Boden und brauner Arbeitsplatte in New York
Mittelgroße Retro Hausbar in U-Form mit Bartheke, Unterbauwaschbecken, offenen Schränken, hellen Holzschränken, Arbeitsplatte aus Holz, Rückwand aus Spiegelfliesen, hellem Holzboden, braunem Boden und brauner Arbeitsplatte in New York

Mittelgroße Maritime Hausbar in U-Form mit Bartresen, Einbauwaschbecken, grauen Schränken, Granit-Arbeitsplatte, Rückwand aus Spiegelfliesen, grauer Arbeitsplatte und Glasfronten in Houston

This French country, new construction home features a circular first-floor layout that connects from great room to kitchen and breakfast room, then on to the dining room via a small area that turned out to be ideal for a fully functional bar.
Directly off the kitchen and leading to the dining room, this space is perfectly located for making and serving cocktails whenever the family entertains. In order to make the space feel as open and welcoming as possible while connecting it visually with the kitchen, glass cabinet doors and custom-designed, leaded-glass column cabinetry and millwork archway help the spaces flow together and bring in.
The space is small and tight, so it was critical to make it feel larger and more open. Leaded-glass cabinetry throughout provided the airy feel we were looking for, while showing off sparkling glassware and serving pieces. In addition, finding space for a sink and under-counter refrigerator was challenging, but every wished-for element made it into the final plan.
Photo by Mike Kaskel
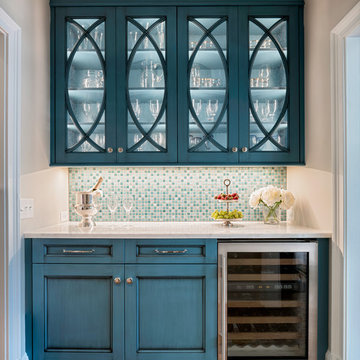
Deborah Scannell - Saint Simons Island, GA
Große Klassische Hausbar in U-Form mit Einbauwaschbecken, Schrankfronten im Shaker-Stil, weißen Schränken, Arbeitsplatte aus Holz und dunklem Holzboden in Jacksonville
Große Klassische Hausbar in U-Form mit Einbauwaschbecken, Schrankfronten im Shaker-Stil, weißen Schränken, Arbeitsplatte aus Holz und dunklem Holzboden in Jacksonville

Joshua Caldwell
Große Urige Hausbar in U-Form mit Bartheke, hellbraunen Holzschränken, Schrankfronten mit vertiefter Füllung, Küchenrückwand in Grau, braunem Holzboden, braunem Boden und brauner Arbeitsplatte in Salt Lake City
Große Urige Hausbar in U-Form mit Bartheke, hellbraunen Holzschränken, Schrankfronten mit vertiefter Füllung, Küchenrückwand in Grau, braunem Holzboden, braunem Boden und brauner Arbeitsplatte in Salt Lake City

This masculine and modern Onyx Nuvolato marble bar and feature wall is perfect for hosting everything from game-day events to large cocktail parties. The onyx countertops and feature wall are backlit with LED lights to create a warm glow throughout the room. The remnants from this project were fashioned to create a matching backlit fireplace. Open shelving provides storage and display, while a built in tap provides quick access and easy storage for larger bulk items.
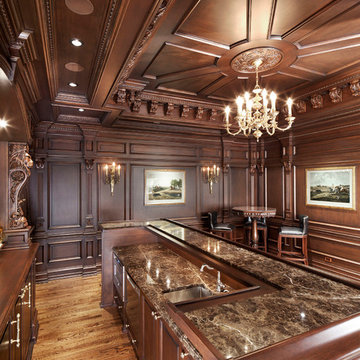
Große Klassische Hausbar in U-Form mit Bartheke, Unterbauwaschbecken, profilierten Schrankfronten, braunen Schränken, Granit-Arbeitsplatte, braunem Holzboden, braunem Boden und brauner Arbeitsplatte in Washington, D.C.
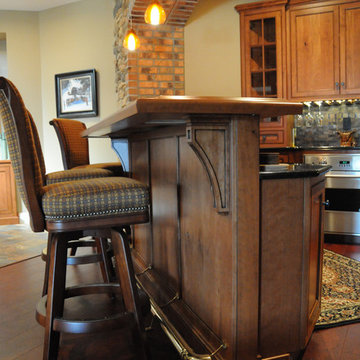
This photo reveals the foot rail at the bottom of the bar, and also does a fantastic job of displaying some of the details in the bar.
Große Klassische Hausbar in U-Form mit Bartheke, Unterbauwaschbecken, Schrankfronten mit vertiefter Füllung, hellbraunen Holzschränken, Mineralwerkstoff-Arbeitsplatte und dunklem Holzboden in Philadelphia
Große Klassische Hausbar in U-Form mit Bartheke, Unterbauwaschbecken, Schrankfronten mit vertiefter Füllung, hellbraunen Holzschränken, Mineralwerkstoff-Arbeitsplatte und dunklem Holzboden in Philadelphia

Dave Fox Design Build Remodelers
This room addition encompasses many uses for these homeowners. From great room, to sunroom, to parlor, and gathering/entertaining space; it’s everything they were missing, and everything they desired. This multi-functional room leads out to an expansive outdoor living space complete with a full working kitchen, fireplace, and large covered dining space. The vaulted ceiling in this room gives a dramatic feel, while the stained pine keeps the room cozy and inviting. The large windows bring the outside in with natural light and expansive views of the manicured landscaping.
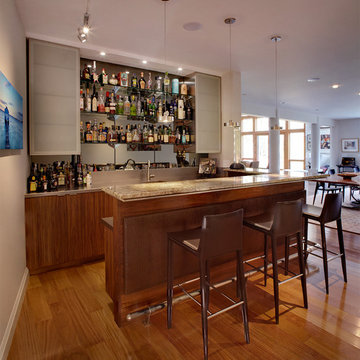
michael biondo
Moderne Hausbar in U-Form mit braunem Holzboden, Bartheke, flächenbündigen Schrankfronten, dunklen Holzschränken, Rückwand aus Spiegelfliesen und braunem Boden in New York
Moderne Hausbar in U-Form mit braunem Holzboden, Bartheke, flächenbündigen Schrankfronten, dunklen Holzschränken, Rückwand aus Spiegelfliesen und braunem Boden in New York

The basement bar uses space that would otherwise be empty square footage. A custom bar aligns with the stair treads and is the same wood and finish as the floors upstairs. John Wilbanks Photography

Unfinishes lower level gets an amazing face lift to a Prairie style inspired meca
Photos by Stuart Lorenz Photograpghy
Mittelgroße Urige Hausbar in U-Form mit Keramikboden, Bartheke, Glasfronten, hellbraunen Holzschränken, Arbeitsplatte aus Holz, buntem Boden und brauner Arbeitsplatte in Minneapolis
Mittelgroße Urige Hausbar in U-Form mit Keramikboden, Bartheke, Glasfronten, hellbraunen Holzschränken, Arbeitsplatte aus Holz, buntem Boden und brauner Arbeitsplatte in Minneapolis
Hausbar in U-Form mit unterschiedlichen Schrankstilen Ideen und Design
1