Hausbar in U-Form mit weißem Boden Ideen und Design
Suche verfeinern:
Budget
Sortieren nach:Heute beliebt
1 – 20 von 79 Fotos
1 von 3
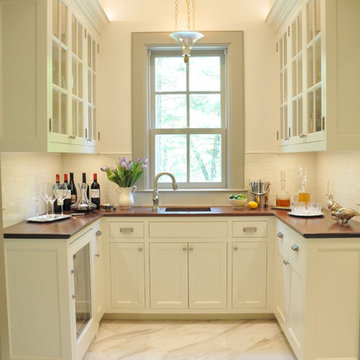
Photo Credit: Betsy Bassett
Kleine Klassische Hausbar in U-Form mit Bartresen, Unterbauwaschbecken, Schrankfronten mit vertiefter Füllung, beigen Schränken, Arbeitsplatte aus Holz, Küchenrückwand in Weiß, Rückwand aus Metrofliesen, Marmorboden, weißem Boden und brauner Arbeitsplatte
Kleine Klassische Hausbar in U-Form mit Bartresen, Unterbauwaschbecken, Schrankfronten mit vertiefter Füllung, beigen Schränken, Arbeitsplatte aus Holz, Küchenrückwand in Weiß, Rückwand aus Metrofliesen, Marmorboden, weißem Boden und brauner Arbeitsplatte
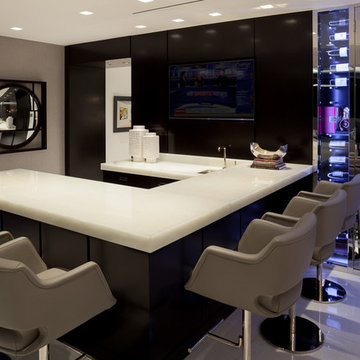
•Photo by Argonaut Architectural•
Große Moderne Hausbar in U-Form mit Quarzit-Arbeitsplatte, Marmorboden, weißem Boden, Bartheke und weißer Arbeitsplatte in Miami
Große Moderne Hausbar in U-Form mit Quarzit-Arbeitsplatte, Marmorboden, weißem Boden, Bartheke und weißer Arbeitsplatte in Miami
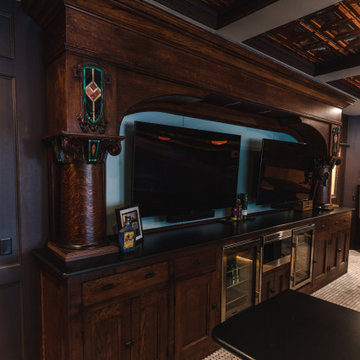
Stunning back bar was retro-fitted for modern appliances. Center island features a trough sink & appliances for entertaining.
Geräumige Rustikale Hausbar in U-Form mit Bartheke, Unterbauwaschbecken, Schrankfronten im Shaker-Stil, hellbraunen Holzschränken, Quarzwerkstein-Arbeitsplatte, Porzellan-Bodenfliesen, weißem Boden und schwarzer Arbeitsplatte in Sonstige
Geräumige Rustikale Hausbar in U-Form mit Bartheke, Unterbauwaschbecken, Schrankfronten im Shaker-Stil, hellbraunen Holzschränken, Quarzwerkstein-Arbeitsplatte, Porzellan-Bodenfliesen, weißem Boden und schwarzer Arbeitsplatte in Sonstige
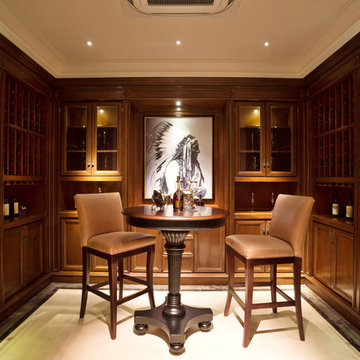
Große Urige Hausbar in U-Form mit Bartheke, dunklen Holzschränken, Marmorboden, weißem Boden, profilierten Schrankfronten, Arbeitsplatte aus Holz und Rückwand aus Spiegelfliesen in Chicago

Fully integrated Signature Estate featuring Creston controls and Crestron panelized lighting, and Crestron motorized shades and draperies, whole-house audio and video, HVAC, voice and video communication atboth both the front door and gate. Modern, warm, and clean-line design, with total custom details and finishes. The front includes a serene and impressive atrium foyer with two-story floor to ceiling glass walls and multi-level fire/water fountains on either side of the grand bronze aluminum pivot entry door. Elegant extra-large 47'' imported white porcelain tile runs seamlessly to the rear exterior pool deck, and a dark stained oak wood is found on the stairway treads and second floor. The great room has an incredible Neolith onyx wall and see-through linear gas fireplace and is appointed perfectly for views of the zero edge pool and waterway.
The club room features a bar and wine featuring a cable wine racking system, comprised of cables made from the finest grade of stainless steel that makes it look as though the wine is floating on air. A center spine stainless steel staircase has a smoked glass railing and wood handrail.
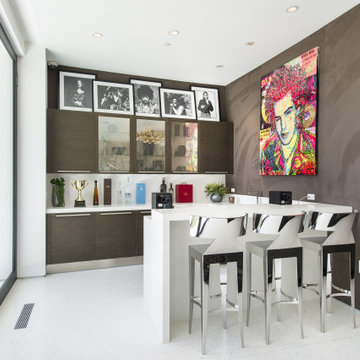
Mittelgroße Moderne Hausbar in U-Form mit Bartheke, flächenbündigen Schrankfronten, hellbraunen Holzschränken, Küchenrückwand in Weiß, weißem Boden und weißer Arbeitsplatte in Los Angeles
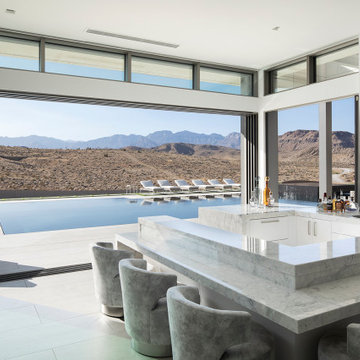
The A7 Series aluminum windows with triple-pane glazing were paired with custom-designed Ultra Lift and Slide doors to provide comfort, efficiency, and seamless design integration of fenestration products. Triple pane glazing units with high-performance spacers, low iron glass, multiple air seals, and a continuous thermal break make these windows and doors incomparable to the traditional aluminum window and door products of the past. Not to mention – these large-scale sliding doors have been fitted with motors hidden in the ceiling, which allow the doors to open flush into wall pockets at the press of a button.
This seamless aluminum door system is a true custom solution for a homeowner that wanted the largest expanses of glass possible to disappear from sight with minimal effort. The enormous doors slide completely out of view, allowing the interior and exterior to blur into a single living space. By integrating the ultra-modern desert home into the surrounding landscape, this residence is able to adapt and evolve as the seasons change – providing a comfortable, beautiful, and luxurious environment all year long.

Kleine Klassische Hausbar in U-Form mit Bartheke, Glasfronten, dunklen Holzschränken, Marmor-Arbeitsplatte, weißer Arbeitsplatte, Unterbauwaschbecken, Marmorboden und weißem Boden in New York
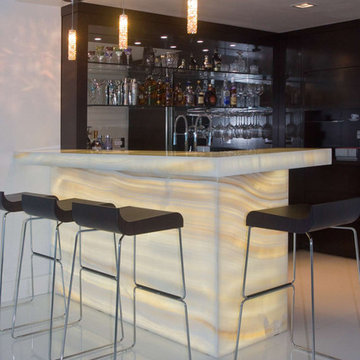
Designer: Janaina Manero
Umber Architecture, Boca Raton
Client: Toyos Residence, Canyon Ranch
Moderne Hausbar in U-Form mit Bartheke, dunklen Holzschränken, Rückwand aus Spiegelfliesen und weißem Boden in Miami
Moderne Hausbar in U-Form mit Bartheke, dunklen Holzschränken, Rückwand aus Spiegelfliesen und weißem Boden in Miami
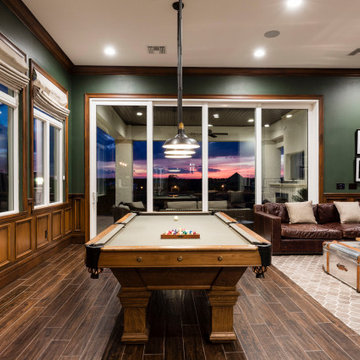
The second floor Irish Pub was added after construction was complete on this 17k sq ft mansion by Landmark Custom Builder & Remodeling. Our faux painter did an excellent job creating that warm wood paneled look with paint and trim! This is to the right of the wet bar in the previous photo. Reunion Resort Kissimmee FL
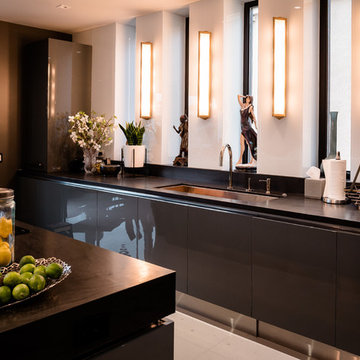
Geräumige Moderne Hausbar in U-Form mit Bartresen, Unterbauwaschbecken, flächenbündigen Schrankfronten, grauen Schränken, Granit-Arbeitsplatte, Küchenrückwand in Weiß, Rückwand aus Stein, Porzellan-Bodenfliesen, weißem Boden und schwarzer Arbeitsplatte in Los Angeles
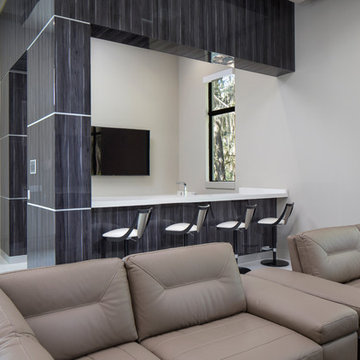
Große Moderne Hausbar in U-Form mit Bartheke, Unterbauwaschbecken, flächenbündigen Schrankfronten, grauen Schränken, Mineralwerkstoff-Arbeitsplatte, Marmorboden und weißem Boden in Orlando
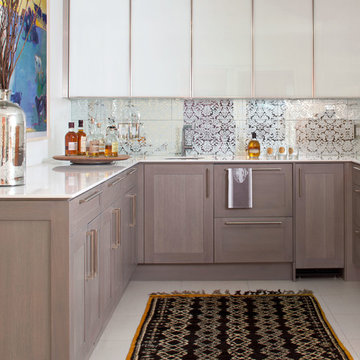
Emily Minton Redfeild
Mittelgroße Klassische Hausbar in U-Form mit Rückwand aus Spiegelfliesen, weißem Boden und weißer Arbeitsplatte in Denver
Mittelgroße Klassische Hausbar in U-Form mit Rückwand aus Spiegelfliesen, weißem Boden und weißer Arbeitsplatte in Denver
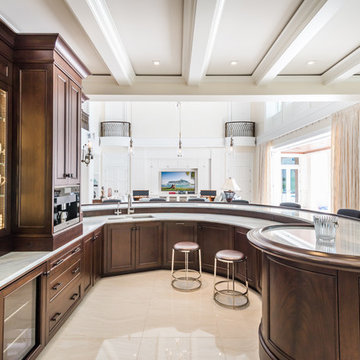
Venjhamin Reyes
Mediterrane Hausbar in U-Form mit Bartheke, Unterbauwaschbecken, Glasfronten, dunklen Holzschränken, weißem Boden und weißer Arbeitsplatte in Sonstige
Mediterrane Hausbar in U-Form mit Bartheke, Unterbauwaschbecken, Glasfronten, dunklen Holzschränken, weißem Boden und weißer Arbeitsplatte in Sonstige
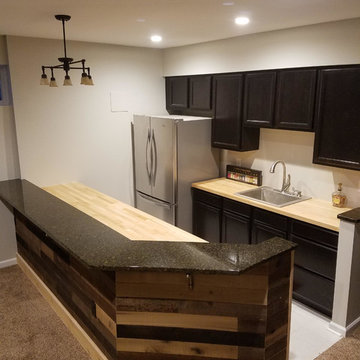
Mittelgroße Rustikale Hausbar in U-Form mit Bartheke, Einbauwaschbecken, Schrankfronten mit vertiefter Füllung, schwarzen Schränken, Arbeitsplatte aus Holz, Porzellan-Bodenfliesen und weißem Boden in Indianapolis
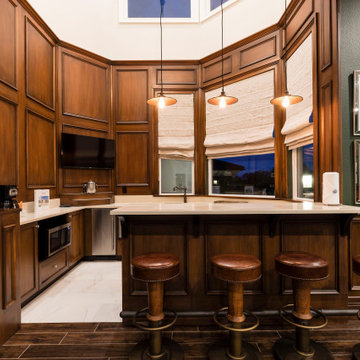
The second floor Irish Pub was added after construction was complete on this 17k sq ft mansion by Landmark Custom Builder & Remodeling. Our faux painter did an excellent job creating that warm wood paneled look with paint and trim! Reunion Resort Kissimmee FL
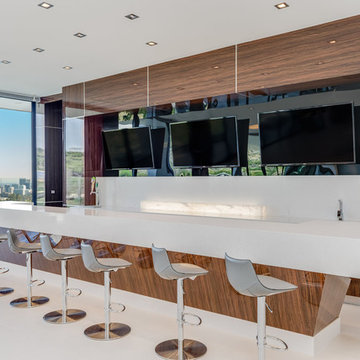
Modern stylish wooden finish home bar with TV wall on the one side and panoramic windows with beautiful city view - in the other.
Große Moderne Hausbar in U-Form mit Einbauwaschbecken, Schrankfronten mit vertiefter Füllung, hellbraunen Holzschränken, Quarzwerkstein-Arbeitsplatte, Küchenrückwand in Weiß, Rückwand aus Quarzwerkstein, Porzellan-Bodenfliesen, weißem Boden und weißer Arbeitsplatte in Los Angeles
Große Moderne Hausbar in U-Form mit Einbauwaschbecken, Schrankfronten mit vertiefter Füllung, hellbraunen Holzschränken, Quarzwerkstein-Arbeitsplatte, Küchenrückwand in Weiß, Rückwand aus Quarzwerkstein, Porzellan-Bodenfliesen, weißem Boden und weißer Arbeitsplatte in Los Angeles
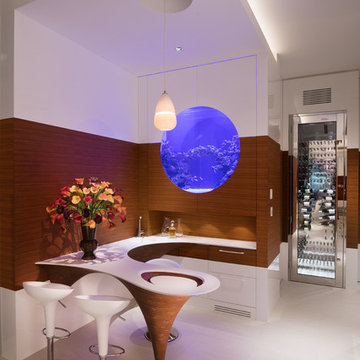
Moderne Hausbar in U-Form mit flächenbündigen Schrankfronten, hellbraunen Holzschränken, Quarzit-Arbeitsplatte, Bartheke, Küchenrückwand in Braun, Rückwand aus Holz und weißem Boden in Miami
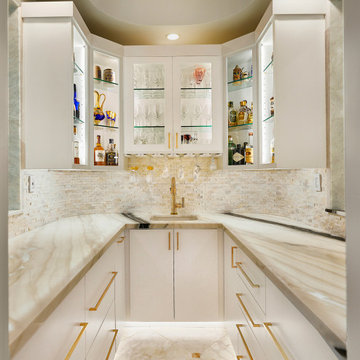
Euro Design Build, Richardson, Texas, 2022 Regional CotY Award Winner, Residential Interior Element $30,000 and Over
Kleine Moderne Hausbar in U-Form mit Bartresen, Unterbauwaschbecken, flächenbündigen Schrankfronten, weißen Schränken, Quarzwerkstein-Arbeitsplatte, Küchenrückwand in Weiß, Rückwand aus Stäbchenfliesen, Marmorboden, weißem Boden und weißer Arbeitsplatte in Dallas
Kleine Moderne Hausbar in U-Form mit Bartresen, Unterbauwaschbecken, flächenbündigen Schrankfronten, weißen Schränken, Quarzwerkstein-Arbeitsplatte, Küchenrückwand in Weiß, Rückwand aus Stäbchenfliesen, Marmorboden, weißem Boden und weißer Arbeitsplatte in Dallas
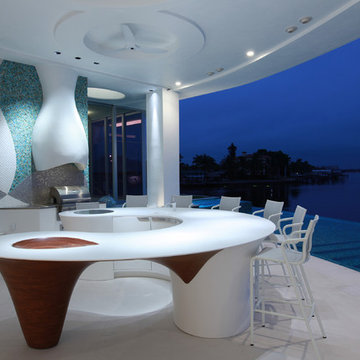
This home was designed with a clean, modern aesthetic that imposes a commanding view of its expansive riverside lot. The wide-span, open wing design provides a feeling of open movement and flow throughout the home. Interior design elements are tightly edited to their most elemental form. Simple yet daring lines simultaneously convey a sense of energy and tranquility. Super-matte, zero sheen finishes are punctuated by brightly polished stainless steel and are further contrasted by thoughtful use of natural textures and materials. The judges said “this home would be like living in a sculpture. It’s sleek and luxurious at the same time.”
The award for Best In Show goes to
RG Designs Inc. and K2 Design Group
Designers: Richard Guzman with Jenny Provost
From: Bonita Springs, Florida
Hausbar in U-Form mit weißem Boden Ideen und Design
1