Hausbar in U-Form mit weißen Schränken Ideen und Design
Suche verfeinern:
Budget
Sortieren nach:Heute beliebt
41 – 60 von 560 Fotos
1 von 3
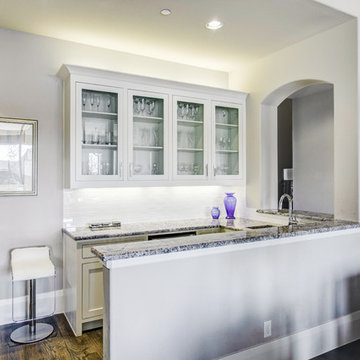
Mittelgroße Klassische Hausbar in U-Form mit Bartresen, Unterbauwaschbecken, Glasfronten, weißen Schränken, Granit-Arbeitsplatte, Küchenrückwand in Weiß, Rückwand aus Metrofliesen, dunklem Holzboden und braunem Boden in Dallas

The large wet bar featuring bar-stool seating, open shelving, and stainless steel appliances in the Elgin basement.
Große Klassische Hausbar in U-Form mit Bartresen, Unterbauwaschbecken, Schrankfronten im Shaker-Stil, weißen Schränken, Quarzit-Arbeitsplatte, bunter Rückwand, Rückwand aus Porzellanfliesen, Vinylboden, braunem Boden und grauer Arbeitsplatte in Chicago
Große Klassische Hausbar in U-Form mit Bartresen, Unterbauwaschbecken, Schrankfronten im Shaker-Stil, weißen Schränken, Quarzit-Arbeitsplatte, bunter Rückwand, Rückwand aus Porzellanfliesen, Vinylboden, braunem Boden und grauer Arbeitsplatte in Chicago
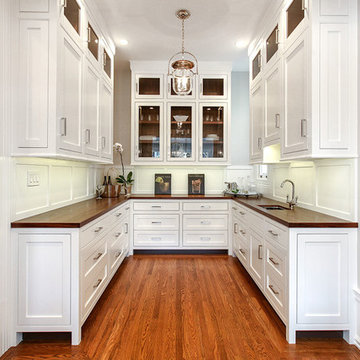
A walnut countertop and bar sink were added to facilitate a seamless transition from the kitchen to the pantry. The countertops and cabinetry in both rooms reflect and complement one another to create a cohesive aesthetic as you move from one to the other.

Below Buchanan is a basement renovation that feels as light and welcoming as one of our outdoor living spaces. The project is full of unique details, custom woodworking, built-in storage, and gorgeous fixtures. Custom carpentry is everywhere, from the built-in storage cabinets and molding to the private booth, the bar cabinetry, and the fireplace lounge.
Creating this bright, airy atmosphere was no small challenge, considering the lack of natural light and spatial restrictions. A color pallet of white opened up the space with wood, leather, and brass accents bringing warmth and balance. The finished basement features three primary spaces: the bar and lounge, a home gym, and a bathroom, as well as additional storage space. As seen in the before image, a double row of support pillars runs through the center of the space dictating the long, narrow design of the bar and lounge. Building a custom dining area with booth seating was a clever way to save space. The booth is built into the dividing wall, nestled between the support beams. The same is true for the built-in storage cabinet. It utilizes a space between the support pillars that would otherwise have been wasted.
The small details are as significant as the larger ones in this design. The built-in storage and bar cabinetry are all finished with brass handle pulls, to match the light fixtures, faucets, and bar shelving. White marble counters for the bar, bathroom, and dining table bring a hint of Hollywood glamour. White brick appears in the fireplace and back bar. To keep the space feeling as lofty as possible, the exposed ceilings are painted black with segments of drop ceilings accented by a wide wood molding, a nod to the appearance of exposed beams. Every detail is thoughtfully chosen right down from the cable railing on the staircase to the wood paneling behind the booth, and wrapping the bar.
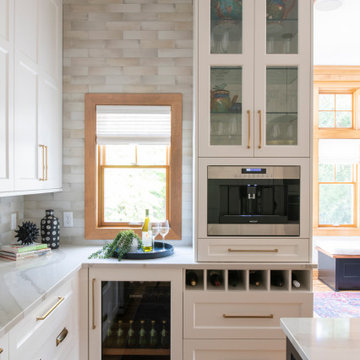
This kitchen design also features a built-in beverage refrigerator and coffee maker as well as a special base cabinet created to individually store bottles of wine. Perfect for keeping your favorite bottles right on hand!

Große Klassische Hausbar in U-Form mit Bartresen, Unterbauwaschbecken, profilierten Schrankfronten, weißen Schränken, Quarzwerkstein-Arbeitsplatte, Küchenrückwand in Weiß, Rückwand aus Metrofliesen, braunem Holzboden, braunem Boden und weißer Arbeitsplatte in Detroit

The beautiful lake house that finally got the beautiful kitchen to match. A sizable project that involved removing walls and reconfiguring spaces with the goal to create a more usable space for this active family that loves to entertain. The kitchen island is massive - so much room for cooking, projects and entertaining. The family loves their open pantry - a great functional space that is easy to access everything the family needs from a coffee bar to the mini bar complete with ice machine and mini glass front fridge. The results of a great collaboration with the homeowners who had tricky spaces to work with.
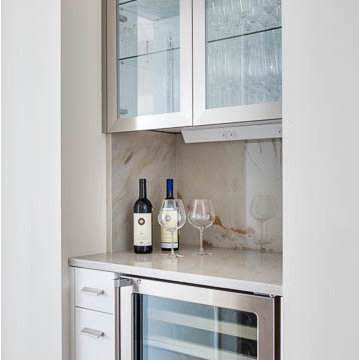
White High Gloss Lacquer Cabinets with Calacatta Quartzite Countertops.
Photography by Greg Premru
Kleine Moderne Hausbar in U-Form mit Unterbauwaschbecken, flächenbündigen Schrankfronten, weißen Schränken, Quarzit-Arbeitsplatte, Küchenrückwand in Weiß und Rückwand aus Stein in Boston
Kleine Moderne Hausbar in U-Form mit Unterbauwaschbecken, flächenbündigen Schrankfronten, weißen Schränken, Quarzit-Arbeitsplatte, Küchenrückwand in Weiß und Rückwand aus Stein in Boston
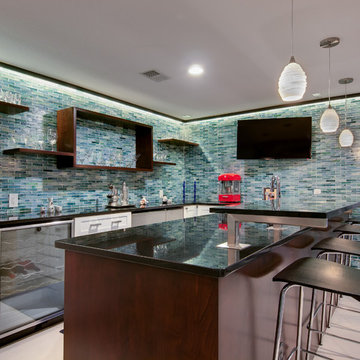
Wall cabinets were removed to open up the space and make way for open shelving. New countertops, door & drawer fronts, and wood finish on the peninsula complete the revamped bar / kitchen.
Copyright -©Teri Fotheringham Photography 2013

This French country, new construction home features a circular first-floor layout that connects from great room to kitchen and breakfast room, then on to the dining room via a small area that turned out to be ideal for a fully functional bar.
Directly off the kitchen and leading to the dining room, this space is perfectly located for making and serving cocktails whenever the family entertains. In order to make the space feel as open and welcoming as possible while connecting it visually with the kitchen, glass cabinet doors and custom-designed, leaded-glass column cabinetry and millwork archway help the spaces flow together and bring in.
The space is small and tight, so it was critical to make it feel larger and more open. Leaded-glass cabinetry throughout provided the airy feel we were looking for, while showing off sparkling glassware and serving pieces. In addition, finding space for a sink and under-counter refrigerator was challenging, but every wished-for element made it into the final plan.
Photo by Mike Kaskel

The basement bar uses space that would otherwise be empty square footage. A custom bar aligns with the stair treads and is the same wood and finish as the floors upstairs. John Wilbanks Photography

The refrigerator and pantry were relocated making way for a beverage bar complete with refrigeration and a bar sink. Located out of the way of the kitchen work triangle, this dedicated space supports everything from morning coffee to cocktail prep for the adjoining dining room.
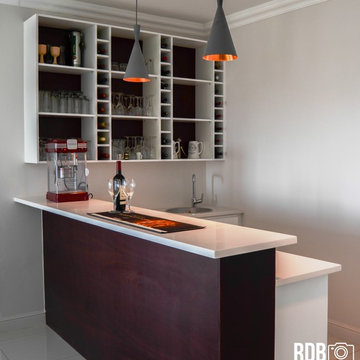
Medium Modern Tone-toned U-shaped seated home bar with a sink / prep, wine unit, white cabinets and mahogany panels and quartz counter tops. Designed, manufactured and installed by Ergo Designer Kitchens
Photography RDB Photography

A fresh take on traditional style, this sprawling suburban home draws its occupants together in beautifully, comfortably designed spaces that gather family members for companionship, conversation, and conviviality. At the same time, it adroitly accommodates a crowd, and facilitates large-scale entertaining with ease. This balance of private intimacy and public welcome is the result of Soucie Horner’s deft remodeling of the original floor plan and creation of an all-new wing comprising functional spaces including a mudroom, powder room, laundry room, and home office, along with an exciting, three-room teen suite above. A quietly orchestrated symphony of grayed blues unites this home, from Soucie Horner Collections custom furniture and rugs, to objects, accessories, and decorative exclamationpoints that punctuate the carefully synthesized interiors. A discerning demonstration of family-friendly living at its finest.
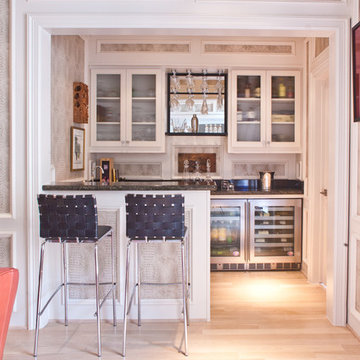
Klassische Hausbar in U-Form mit Bartheke, Glasfronten, weißen Schränken und hellem Holzboden in Dallas
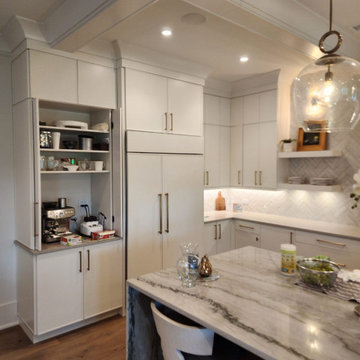
Mittelgroße Moderne Hausbar in U-Form mit trockener Bar, Schrankfronten mit vertiefter Füllung, weißen Schränken, Quarzit-Arbeitsplatte, Küchenrückwand in Weiß, hellem Holzboden und weißer Arbeitsplatte in Sonstige

Geräumige Klassische Hausbar ohne Waschbecken in U-Form mit trockener Bar, Schrankfronten im Shaker-Stil, weißen Schränken, Quarzit-Arbeitsplatte, Küchenrückwand in Blau, Rückwand aus Glasfliesen, Vinylboden, braunem Boden und weißer Arbeitsplatte in Milwaukee
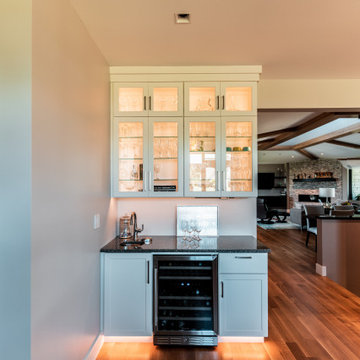
Beautiful glass shelving in the cabinetry over the beverage fridge & bar sink creates the perfect beverage center at the end of the kitchen.
Große Moderne Hausbar in U-Form mit Bartresen, Unterbauwaschbecken, flächenbündigen Schrankfronten, weißen Schränken, Quarzwerkstein-Arbeitsplatte, braunem Holzboden und schwarzer Arbeitsplatte in Sonstige
Große Moderne Hausbar in U-Form mit Bartresen, Unterbauwaschbecken, flächenbündigen Schrankfronten, weißen Schränken, Quarzwerkstein-Arbeitsplatte, braunem Holzboden und schwarzer Arbeitsplatte in Sonstige

Arden Model - Tradition Collection
Pricing, floorplans, virtual tours, community information & more at https://www.robertthomashomes.com/
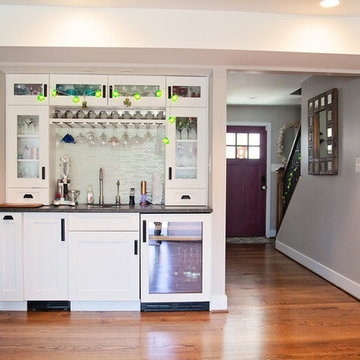
Mittelgroße Moderne Hausbar in U-Form mit Unterbauwaschbecken, flächenbündigen Schrankfronten, weißen Schränken, Granit-Arbeitsplatte, bunter Rückwand, Rückwand aus Glasfliesen, dunklem Holzboden, braunem Boden und schwarzer Arbeitsplatte in Baltimore
Hausbar in U-Form mit weißen Schränken Ideen und Design
3