Hausbar
Suche verfeinern:
Budget
Sortieren nach:Heute beliebt
21 – 40 von 291 Fotos
1 von 3
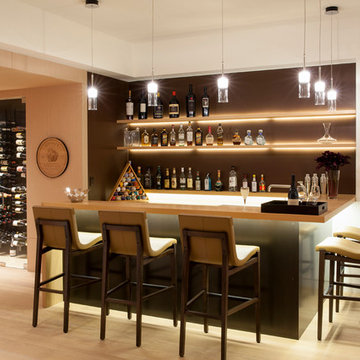
The bar features under mount lighting and illuminated liquor shelves.
Photo: Roger Davies
Mittelgroße Moderne Hausbar in L-Form mit Bartheke, hellem Holzboden, Arbeitsplatte aus Holz, Küchenrückwand in Braun und beigem Boden in Los Angeles
Mittelgroße Moderne Hausbar in L-Form mit Bartheke, hellem Holzboden, Arbeitsplatte aus Holz, Küchenrückwand in Braun und beigem Boden in Los Angeles
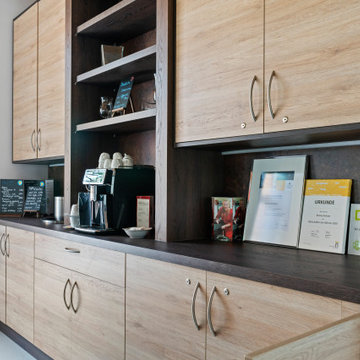
Mittelgroße, Zweizeilige Moderne Hausbar mit Bartresen, Einbauwaschbecken, braunen Schränken, Linoleum, beigem Boden, brauner Arbeitsplatte, Arbeitsplatte aus Holz und Küchenrückwand in Braun in Sonstige

Custom home bar with plenty of open shelving for storage.
Große, Zweizeilige Industrial Hausbar mit Unterbauwaschbecken, offenen Schränken, schwarzen Schränken, Arbeitsplatte aus Holz, Rückwand aus Backstein, Vinylboden, beigem Boden, brauner Arbeitsplatte, Küchenrückwand in Rot und Bartheke in Detroit
Große, Zweizeilige Industrial Hausbar mit Unterbauwaschbecken, offenen Schränken, schwarzen Schränken, Arbeitsplatte aus Holz, Rückwand aus Backstein, Vinylboden, beigem Boden, brauner Arbeitsplatte, Küchenrückwand in Rot und Bartheke in Detroit

Contemporary Walnut Bar Cabinet with butcherblock top, integrated fridge, and concrete sink.
Project By: Urban Vision Woodworks
Contact: Michael Alaman
602.882.6606
michael.alaman@yahoo.com
Instagram: www.instagram.com/urban_vision_woodworks
Materials Supplied by: Peterman Lumber, Inc.
Fontana, CA | Las Vegas, NV | Phoenix, AZ
http://petermanlumber.com/
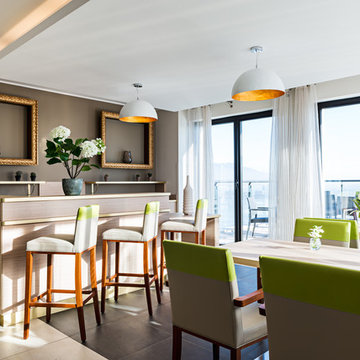
© Lorusso Nicola Images
Große Moderne Hausbar in L-Form mit Bartheke, Kassettenfronten, hellen Holzschränken, Arbeitsplatte aus Holz, Porzellan-Bodenfliesen, beigem Boden und bunter Arbeitsplatte in Turin
Große Moderne Hausbar in L-Form mit Bartheke, Kassettenfronten, hellen Holzschränken, Arbeitsplatte aus Holz, Porzellan-Bodenfliesen, beigem Boden und bunter Arbeitsplatte in Turin
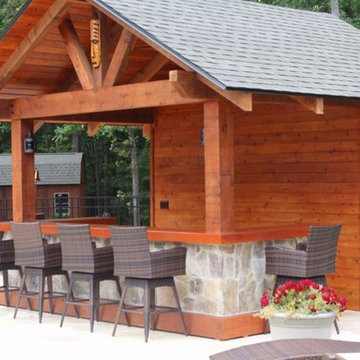
Große Klassische Hausbar in U-Form mit Bartheke, Arbeitsplatte aus Holz, Betonboden und beigem Boden in Sonstige
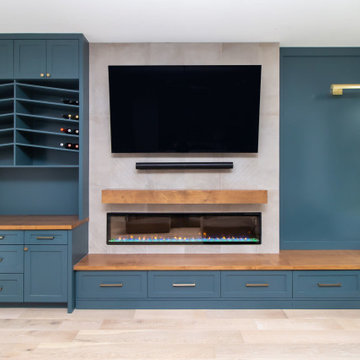
Designed By: Robby Griffin
Photos By: Desired Photo
Einzeilige, Mittelgroße Moderne Hausbar mit trockener Bar, Schrankfronten im Shaker-Stil, grünen Schränken, Arbeitsplatte aus Holz, Küchenrückwand in Grau, Rückwand aus Porzellanfliesen, hellem Holzboden, beigem Boden und beiger Arbeitsplatte in Houston
Einzeilige, Mittelgroße Moderne Hausbar mit trockener Bar, Schrankfronten im Shaker-Stil, grünen Schränken, Arbeitsplatte aus Holz, Küchenrückwand in Grau, Rückwand aus Porzellanfliesen, hellem Holzboden, beigem Boden und beiger Arbeitsplatte in Houston
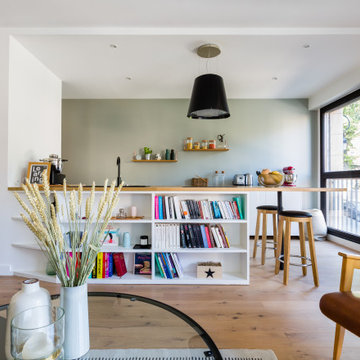
Einzeilige Moderne Hausbar mit Bartheke, Einbauwaschbecken, Kassettenfronten, weißen Schränken, Arbeitsplatte aus Holz, hellem Holzboden, beigem Boden und beiger Arbeitsplatte in Paris
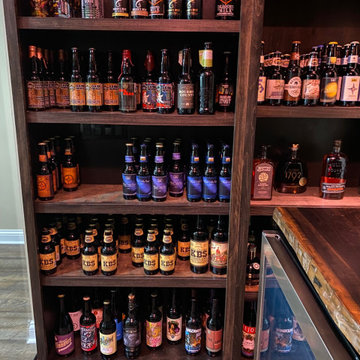
Mittelgroße Eklektische Hausbar in U-Form mit Bartheke, Unterbauwaschbecken, Arbeitsplatte aus Holz, Vinylboden, beigem Boden und brauner Arbeitsplatte in Sonstige
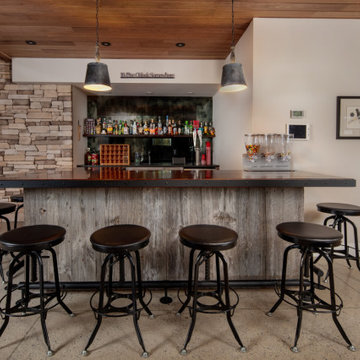
The perfect place to lean in for a good conversation with friends or swivel around to watch the big game on the big screen in the lounge behind you, this basement bar is a true tribute to rustic design and nostalgia. A candy dispenser, lots of exposed shelf space, and a wide, varnished wood counter gives you plenty of space to keep the treats you love handy and on display. Seating for 6-8 creates a welcoming environment, but the wine cellar nearby will have everyone up and out of their seats in no time, admiring the integrated wine barrels and old-world charm.

The team at One Property Design designed and created this immaculate modern Hamptons inspired home. The use of cool greys and modern features ensures this home is nothing short of spectacular. Every detail has been attended to and the view of the Brisbane skyline is featured throughout.
Intrim SK72 Skirting 185x18mm, Intrim SK72 Architraves 66x18mm, Intrim CR25 Chair rail and Intrim IN13 Inlay mould were used throughout.

This house was 45 years old and the most recent kitchen update was past its due date. It was also time to update an adjacent family room, eating area and a nearby bar. The idea was to refresh the space with a transitional design that leaned classic – something that would be elegant and comfortable. Something that would welcome and enhance natural light.
The objectives were:
-Keep things simple – classic, comfortable and easy to keep clean
-Cohesive design between the kitchen, family room, eating area and bar
-Comfortable walkways, especially between the island and sofa
-Get rid of the kitchen’s dated 3D vegetable tile and island top shaped like a painters pallet
Design challenges:
-Incorporate a structural beam so that it flows with the entire space
-Proper ventilation for the hood
-Update the floor finish to get rid of the ’90s red oak
Design solutions:
-After reviewing multiple design options we decided on keeping appliances in their existing locations
-Made the cabinet on the back wall deeper than standard to fit and conceal the exhaust vent within the crown molding space and provide proper ventilation for the rangetop
-Omitted the sink on the island because it was not being used
-Squared off the island to provide more seating and functionality
-Relocated the microwave from the wall to the island and fitted a warming drawer directly below
-Added a tray partition over the oven so that cookie sheets and cutting boards are easily accessible and neatly stored
-Omitted all the decorative fillers to make the kitchen feel current
-Detailed yet simple tile backsplash design to add interest
Refinished the already functional entertainment cabinetry to match new cabinets – good flow throughout area
Even though the appliances all stayed in the same locations, the cabinet finish created a dramatic change. This is a very large kitchen and the client embraces minimalist design so we decided to omit quite a few wall cabinets.

Lower level entertainment space: Great walnut bar with authentic elbow rest. Nautical copper lights.
Zweizeilige, Große Klassische Hausbar mit Bartheke, Unterbauwaschbecken, profilierten Schrankfronten, weißen Schränken, Arbeitsplatte aus Holz, Küchenrückwand in Beige, Rückwand aus Steinfliesen, Terrakottaboden, beigem Boden und brauner Arbeitsplatte in Minneapolis
Zweizeilige, Große Klassische Hausbar mit Bartheke, Unterbauwaschbecken, profilierten Schrankfronten, weißen Schränken, Arbeitsplatte aus Holz, Küchenrückwand in Beige, Rückwand aus Steinfliesen, Terrakottaboden, beigem Boden und brauner Arbeitsplatte in Minneapolis
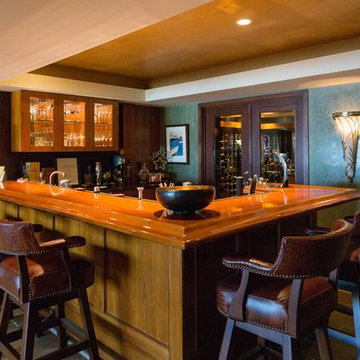
Mittelgroße Moderne Hausbar in L-Form mit Bartheke, Unterbauwaschbecken, Glasfronten, hellbraunen Holzschränken, Arbeitsplatte aus Holz, Küchenrückwand in Braun, Rückwand aus Holz, Porzellan-Bodenfliesen und beigem Boden in Denver
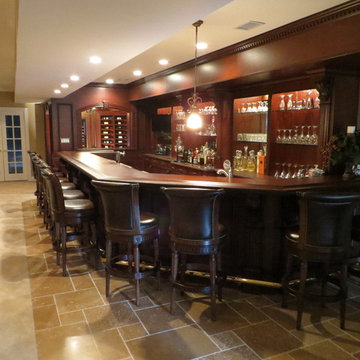
Einzeilige, Große Klassische Hausbar mit Teppichboden, Bartheke, Kassettenfronten, dunklen Holzschränken, Arbeitsplatte aus Holz und beigem Boden in Newark
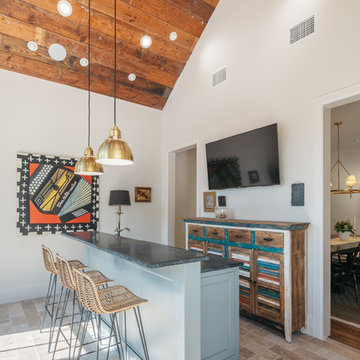
Zweizeilige, Geräumige Klassische Hausbar mit Bartresen, Lamellenschränken, Schränken im Used-Look, beigem Boden, grüner Arbeitsplatte, Arbeitsplatte aus Holz und Keramikboden in Houston
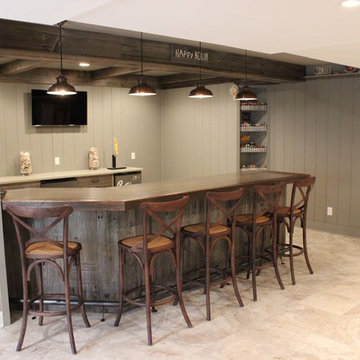
Mittelgroße Urige Hausbar in U-Form mit Bartheke, Unterbauwaschbecken, offenen Schränken, Schränken im Used-Look, Arbeitsplatte aus Holz, Küchenrückwand in Grau, Rückwand aus Holz, Keramikboden und beigem Boden in Philadelphia
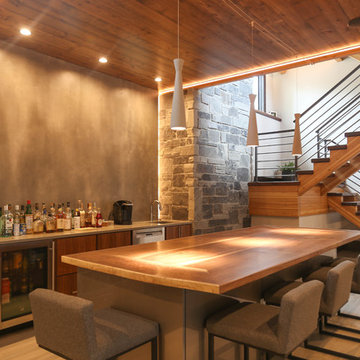
Zweizeilige, Große Klassische Hausbar mit Bartheke, Unterbauwaschbecken, flächenbündigen Schrankfronten, hellbraunen Holzschränken, Arbeitsplatte aus Holz, Küchenrückwand in Grau, Porzellan-Bodenfliesen und beigem Boden in Sonstige
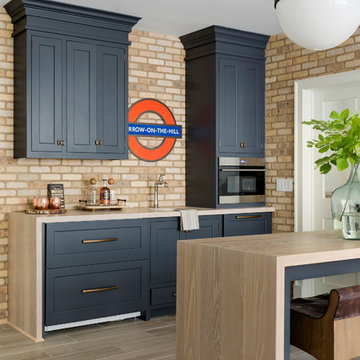
Natural white oak waterfall countertop. It's not too heavy or rustic, but adds just the perfect amount of warmth to the space.
PC: Spacecrafting Photography
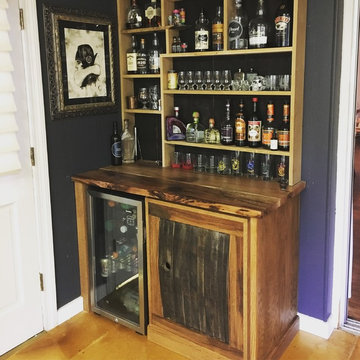
Einzeilige, Kleine Rustikale Hausbar mit Bartresen, profilierten Schrankfronten, hellbraunen Holzschränken, Arbeitsplatte aus Holz, Rückwand aus Spiegelfliesen, hellem Holzboden, beigem Boden und brauner Arbeitsplatte in Charlotte
2