Hausbar mit Arbeitsplatte aus Holz und Küchenrückwand in Weiß Ideen und Design
Suche verfeinern:
Budget
Sortieren nach:Heute beliebt
1 – 20 von 253 Fotos
1 von 3

Our clients hired us to completely renovate and furnish their PEI home — and the results were transformative. Inspired by their natural views and love of entertaining, each space in this PEI home is distinctly original yet part of the collective whole.
We used color, patterns, and texture to invite personality into every room: the fish scale tile backsplash mosaic in the kitchen, the custom lighting installation in the dining room, the unique wallpapers in the pantry, powder room and mudroom, and the gorgeous natural stone surfaces in the primary bathroom and family room.
We also hand-designed several features in every room, from custom furnishings to storage benches and shelving to unique honeycomb-shaped bar shelves in the basement lounge.
The result is a home designed for relaxing, gathering, and enjoying the simple life as a couple.

Kleine, Einzeilige Country Hausbar mit braunem Holzboden, braunem Boden, Bartresen, Unterbauwaschbecken, Schrankfronten im Shaker-Stil, blauen Schränken, Arbeitsplatte aus Holz, Küchenrückwand in Weiß, Rückwand aus Metrofliesen und brauner Arbeitsplatte in Boston
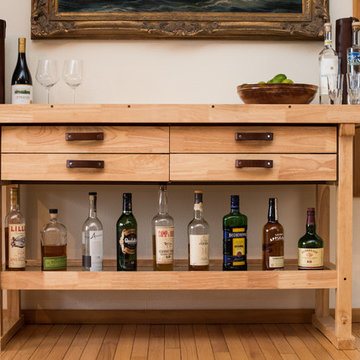
Recycling an inexpensive woodworking bench from Harbor Freight into a rustic bar cart for our dining room.
Photo credit: Erin Berzel
Einzeilige, Mittelgroße Industrial Hausbar mit Barwagen, hellen Holzschränken, Arbeitsplatte aus Holz, Küchenrückwand in Weiß und beiger Arbeitsplatte in Portland
Einzeilige, Mittelgroße Industrial Hausbar mit Barwagen, hellen Holzschränken, Arbeitsplatte aus Holz, Küchenrückwand in Weiß und beiger Arbeitsplatte in Portland

Large home bar designed for multi generation family gatherings. Illuminated photo taken locally in the Vail area. Everything you need for a home bar with durable stainless steel counters.

Home Bar of Crystal Falls. View plan THD-8677: https://www.thehousedesigners.com/plan/crystal-falls-8677/

Mittelgroße, Einzeilige Landhausstil Hausbar mit Bartheke, Einbauwaschbecken, Schrankfronten im Shaker-Stil, weißen Schränken, Arbeitsplatte aus Holz, Küchenrückwand in Weiß, Rückwand aus Holz, braunem Holzboden, braunem Boden und brauner Arbeitsplatte in Kolumbus

Home bar in downstairs of split-level home, with rich blue-green cabinetry and a rustic walnut wood top in the bar area, bistro-style brick subway tile floor-to-ceiling on the sink wall, and dark cherry wood cabinetry in the adjoining "library" area, complete with a games table.
Added chair rail and molding detail on walls in a moody taupe paint color. Custom lighting design by Buttonwood Communications, including recessed lighting, backlighting behind the TV and lighting under the wood bar top, allows the clients to customize the mood (and color!) of the lighting for any occasion.
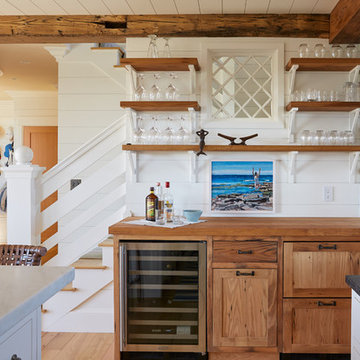
Einzeilige Maritime Hausbar ohne Waschbecken mit Schrankfronten im Shaker-Stil, hellbraunen Holzschränken, Arbeitsplatte aus Holz und Küchenrückwand in Weiß in Portland Maine
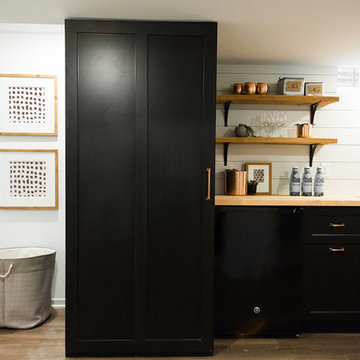
Laura Rae Photography
Einzeilige, Mittelgroße Klassische Hausbar mit Bartresen, Unterbauwaschbecken, Schrankfronten im Shaker-Stil, schwarzen Schränken, Arbeitsplatte aus Holz, Küchenrückwand in Weiß, Rückwand aus Holz, Vinylboden, braunem Boden und beiger Arbeitsplatte in Minneapolis
Einzeilige, Mittelgroße Klassische Hausbar mit Bartresen, Unterbauwaschbecken, Schrankfronten im Shaker-Stil, schwarzen Schränken, Arbeitsplatte aus Holz, Küchenrückwand in Weiß, Rückwand aus Holz, Vinylboden, braunem Boden und beiger Arbeitsplatte in Minneapolis
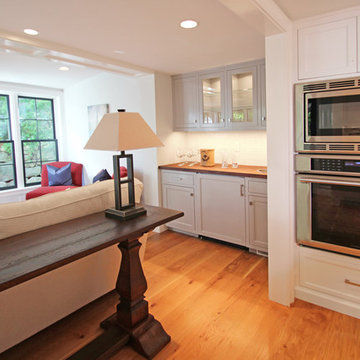
Einzeilige, Kleine Klassische Hausbar mit Bartresen, Einbauwaschbecken, Schrankfronten im Shaker-Stil, grauen Schränken, Arbeitsplatte aus Holz, Küchenrückwand in Weiß, Rückwand aus Metrofliesen, dunklem Holzboden und braunem Boden in Boston
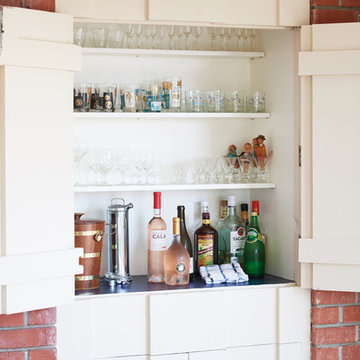
1950's mid-century modern beach house built by architect Richard Leitch in Carpinteria, California. Leitch built two one-story adjacent homes on the property which made for the perfect space to share seaside with family. In 2016, Emily restored the homes with a goal of melding past and present. Emily kept the beloved simple mid-century atmosphere while enhancing it with interiors that were beachy and fun yet durable and practical. The project also required complete re-landscaping by adding a variety of beautiful grasses and drought tolerant plants, extensive decking, fire pits, and repaving the driveway with cement and brick.
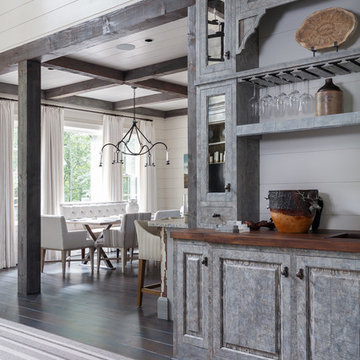
Adam Cameron Photography
Einzeilige, Kleine Hausbar mit Bartresen, Schrankfronten mit vertiefter Füllung, grauen Schränken, Arbeitsplatte aus Holz, Küchenrückwand in Weiß und dunklem Holzboden in Charlotte
Einzeilige, Kleine Hausbar mit Bartresen, Schrankfronten mit vertiefter Füllung, grauen Schränken, Arbeitsplatte aus Holz, Küchenrückwand in Weiß und dunklem Holzboden in Charlotte

Große, Einzeilige Maritime Hausbar mit weißen Schränken, Arbeitsplatte aus Holz, Küchenrückwand in Weiß, Rückwand aus Keramikfliesen, Bartresen, Unterbauwaschbecken, Glasfronten und brauner Arbeitsplatte in Bridgeport
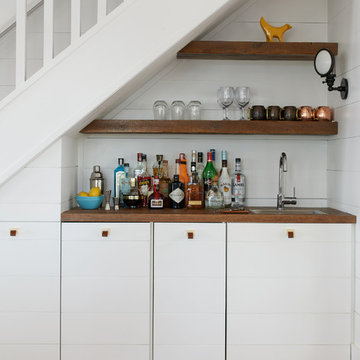
Einzeilige, Kleine Maritime Hausbar mit Bartresen, Arbeitsplatte aus Holz, Küchenrückwand in Weiß, braunem Holzboden, braunem Boden, brauner Arbeitsplatte, flächenbündigen Schrankfronten und weißen Schränken in Toronto

Contemporary Walnut Bar Cabinet with butcherblock top, integrated fridge, and concrete sink.
Project By: Urban Vision Woodworks
Contact: Michael Alaman
602.882.6606
michael.alaman@yahoo.com
Instagram: www.instagram.com/urban_vision_woodworks
Materials Supplied by: Peterman Lumber, Inc.
Fontana, CA | Las Vegas, NV | Phoenix, AZ
http://petermanlumber.com/
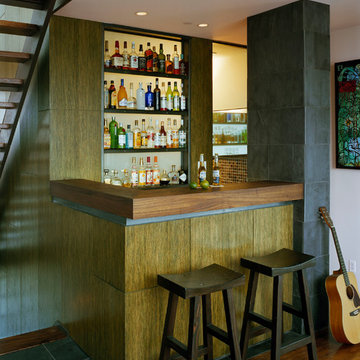
Elizabeth Felicella
Moderne Hausbar mit Bartheke, flächenbündigen Schrankfronten, Arbeitsplatte aus Holz, Küchenrückwand in Weiß, Glasrückwand, dunklem Holzboden, brauner Arbeitsplatte und hellbraunen Holzschränken in New York
Moderne Hausbar mit Bartheke, flächenbündigen Schrankfronten, Arbeitsplatte aus Holz, Küchenrückwand in Weiß, Glasrückwand, dunklem Holzboden, brauner Arbeitsplatte und hellbraunen Holzschränken in New York
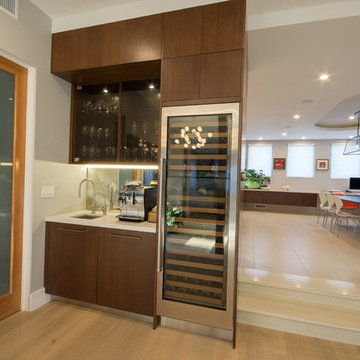
Jorge A. Martinez
Mittelgroße Moderne Hausbar mit flächenbündigen Schrankfronten, dunklen Holzschränken, Arbeitsplatte aus Holz, Küchenrückwand in Weiß, Rückwand aus Steinfliesen und Keramikboden in Los Angeles
Mittelgroße Moderne Hausbar mit flächenbündigen Schrankfronten, dunklen Holzschränken, Arbeitsplatte aus Holz, Küchenrückwand in Weiß, Rückwand aus Steinfliesen und Keramikboden in Los Angeles

L+M's ADU is a basement converted to an accessory dwelling unit (ADU) with exterior & main level access, wet bar, living space with movie center & ethanol fireplace, office divided by custom steel & glass "window" grid, guest bathroom, & guest bedroom. Along with an efficient & versatile layout, we were able to get playful with the design, reflecting the whimsical personalties of the home owners.
credits
design: Matthew O. Daby - m.o.daby design
interior design: Angela Mechaley - m.o.daby design
construction: Hammish Murray Construction
custom steel fabricator: Flux Design
reclaimed wood resource: Viridian Wood
photography: Darius Kuzmickas - KuDa Photography
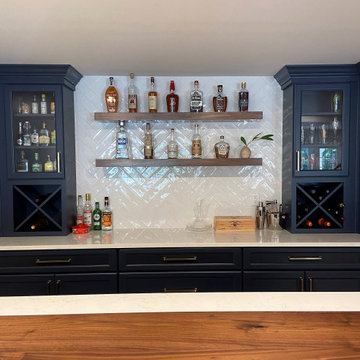
Zweizeilige, Mittelgroße Hausbar mit Bartresen, Unterbauwaschbecken, Schweberegalen, blauen Schränken, Arbeitsplatte aus Holz, Küchenrückwand in Weiß, Rückwand aus Metrofliesen, braunem Holzboden, braunem Boden und weißer Arbeitsplatte in Sonstige
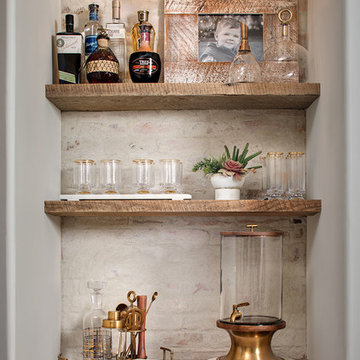
Einzeilige, Kleine Landhaus Hausbar mit Bartresen, Schrankfronten mit vertiefter Füllung, Schränken im Used-Look, Arbeitsplatte aus Holz, Küchenrückwand in Weiß und Rückwand aus Backstein in San Diego
Hausbar mit Arbeitsplatte aus Holz und Küchenrückwand in Weiß Ideen und Design
1