Hausbar mit Arbeitsplatte aus Holz und Speckstein-Arbeitsplatte Ideen und Design
Suche verfeinern:
Budget
Sortieren nach:Heute beliebt
1 – 20 von 4.045 Fotos
1 von 3

We created this moody custom built in bar area for our clients in the M streets. We contrasted the dark blue with a dark walnut wood stain counter top and shelves. Added the finishing touches by add a textured grasscloth wallpaper and shelf lights

This new home was built on an old lot in Dallas, TX in the Preston Hollow neighborhood. The new home is a little over 5,600 sq.ft. and features an expansive great room and a professional chef’s kitchen. This 100% brick exterior home was built with full-foam encapsulation for maximum energy performance. There is an immaculate courtyard enclosed by a 9' brick wall keeping their spool (spa/pool) private. Electric infrared radiant patio heaters and patio fans and of course a fireplace keep the courtyard comfortable no matter what time of year. A custom king and a half bed was built with steps at the end of the bed, making it easy for their dog Roxy, to get up on the bed. There are electrical outlets in the back of the bathroom drawers and a TV mounted on the wall behind the tub for convenience. The bathroom also has a steam shower with a digital thermostatic valve. The kitchen has two of everything, as it should, being a commercial chef's kitchen! The stainless vent hood, flanked by floating wooden shelves, draws your eyes to the center of this immaculate kitchen full of Bluestar Commercial appliances. There is also a wall oven with a warming drawer, a brick pizza oven, and an indoor churrasco grill. There are two refrigerators, one on either end of the expansive kitchen wall, making everything convenient. There are two islands; one with casual dining bar stools, as well as a built-in dining table and another for prepping food. At the top of the stairs is a good size landing for storage and family photos. There are two bedrooms, each with its own bathroom, as well as a movie room. What makes this home so special is the Casita! It has its own entrance off the common breezeway to the main house and courtyard. There is a full kitchen, a living area, an ADA compliant full bath, and a comfortable king bedroom. It’s perfect for friends staying the weekend or in-laws staying for a month.

Einzeilige, Mittelgroße Industrial Hausbar ohne Waschbecken mit Bartheke, Teppichboden, flächenbündigen Schrankfronten, hellbraunen Holzschränken, Arbeitsplatte aus Holz, Küchenrückwand in Schwarz und braunem Boden in Detroit

Zweizeilige, Mittelgroße Rustikale Hausbar mit dunklem Holzboden, Bartheke, Schrankfronten im Shaker-Stil, dunklen Holzschränken, Arbeitsplatte aus Holz, bunter Rückwand, Rückwand aus Steinfliesen und braunem Boden in Sonstige

Our clients hired us to completely renovate and furnish their PEI home — and the results were transformative. Inspired by their natural views and love of entertaining, each space in this PEI home is distinctly original yet part of the collective whole.
We used color, patterns, and texture to invite personality into every room: the fish scale tile backsplash mosaic in the kitchen, the custom lighting installation in the dining room, the unique wallpapers in the pantry, powder room and mudroom, and the gorgeous natural stone surfaces in the primary bathroom and family room.
We also hand-designed several features in every room, from custom furnishings to storage benches and shelving to unique honeycomb-shaped bar shelves in the basement lounge.
The result is a home designed for relaxing, gathering, and enjoying the simple life as a couple.

Custom bar built for the homeowner, with butcher block countertops, custom made cabinets with built-in beverage fridge, & 8 lighted floating shelves. The cabinets color is Behr cracked pepper and the brick is Mcnear Greenich.

Einzeilige, Kleine Moderne Hausbar mit Bartresen, Unterbauwaschbecken, offenen Schränken, schwarzen Schränken, Speckstein-Arbeitsplatte, Küchenrückwand in Braun, Rückwand aus Holz, schwarzer Arbeitsplatte, Betonboden und grauem Boden in Los Angeles

Just adjacent to the media room is the home's wine bar area. The bar door rolls back to disclose wine storage for reds with the two refrig drawers just to the doors right house those drinks that need a chill.
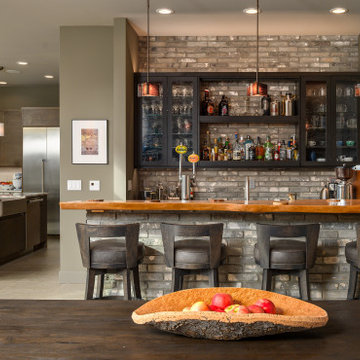
Zweizeilige Industrial Hausbar mit Glasfronten, Arbeitsplatte aus Holz, Küchenrückwand in Grau, Rückwand aus Backstein, grauem Boden und brauner Arbeitsplatte in Seattle
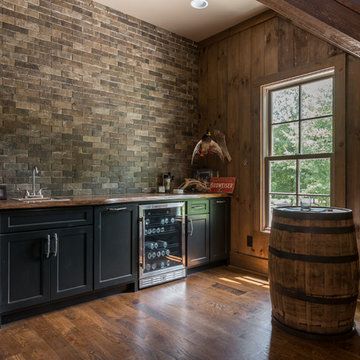
Maritime Hausbar mit Bartresen, Schrankfronten mit vertiefter Füllung, schwarzen Schränken, Arbeitsplatte aus Holz, Rückwand aus Backstein, braunem Holzboden und brauner Arbeitsplatte in Atlanta

Kleine, Einzeilige Country Hausbar mit braunem Holzboden, braunem Boden, Bartresen, Unterbauwaschbecken, Schrankfronten im Shaker-Stil, blauen Schränken, Arbeitsplatte aus Holz, Küchenrückwand in Weiß, Rückwand aus Metrofliesen und brauner Arbeitsplatte in Boston

We were lucky to work with a blank slate in this nearly new home. Keeping the bar as the main focus was critical. With elements like the gorgeous tin ceiling, custom finished distressed black wainscot and handmade wood bar top were the perfect complement to the reclaimed brick walls and beautiful beam work. With connections to a local artist who handcrafted and welded the steel doors to the built-in liquor cabinet, our clients were ecstatic with the results. Other amenities in the bar include the rear wall of stainless built-ins, including individual refrigeration, freezer, ice maker, a 2-tap beer unit, dishwasher drawers and matching Stainless Steel sink base cabinet.
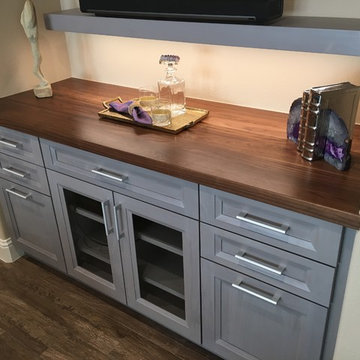
A floating shelf also casts a soft glow of light on the solid walnut countertop by Grothouse, atop solid walnut custom cabinetry by Wood-Mode, which features a hand-rubbed gray stain on the 1" thick walnut doors and drawer fronts.

Nick Glimenakis
Mittelgroße Retro Hausbar in U-Form mit Bartheke, Unterbauwaschbecken, offenen Schränken, hellen Holzschränken, Arbeitsplatte aus Holz, Rückwand aus Spiegelfliesen, hellem Holzboden, braunem Boden und brauner Arbeitsplatte in New York
Mittelgroße Retro Hausbar in U-Form mit Bartheke, Unterbauwaschbecken, offenen Schränken, hellen Holzschränken, Arbeitsplatte aus Holz, Rückwand aus Spiegelfliesen, hellem Holzboden, braunem Boden und brauner Arbeitsplatte in New York

Landhausstil Hausbar mit Bartheke, schwarzen Schränken, Arbeitsplatte aus Holz, Betonboden und grauem Boden in Milwaukee
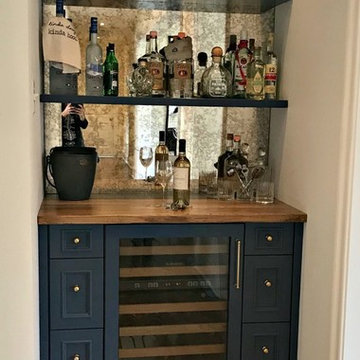
Einzeilige, Kleine Klassische Hausbar ohne Waschbecken mit Bartresen, Kassettenfronten, blauen Schränken, Arbeitsplatte aus Holz, Rückwand aus Spiegelfliesen, braunem Holzboden, braunem Boden und brauner Arbeitsplatte in Philadelphia
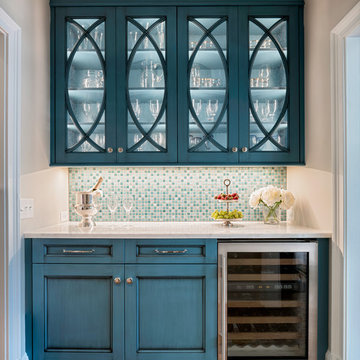
Deborah Scannell - Saint Simons Island, GA
Große Klassische Hausbar in U-Form mit Einbauwaschbecken, Schrankfronten im Shaker-Stil, weißen Schränken, Arbeitsplatte aus Holz und dunklem Holzboden in Jacksonville
Große Klassische Hausbar in U-Form mit Einbauwaschbecken, Schrankfronten im Shaker-Stil, weißen Schränken, Arbeitsplatte aus Holz und dunklem Holzboden in Jacksonville

Mittelgroße Rustikale Hausbar in L-Form mit Bartresen, Arbeitsplatte aus Holz, Küchenrückwand in Beige, Kalk-Rückwand und brauner Arbeitsplatte in Philadelphia

Abigail Rose Photography
Einzeilige, Große Urige Hausbar mit Bartresen, Einbauwaschbecken, Schrankfronten mit vertiefter Füllung, Arbeitsplatte aus Holz, Küchenrückwand in Grau und brauner Arbeitsplatte in Sonstige
Einzeilige, Große Urige Hausbar mit Bartresen, Einbauwaschbecken, Schrankfronten mit vertiefter Füllung, Arbeitsplatte aus Holz, Küchenrückwand in Grau und brauner Arbeitsplatte in Sonstige
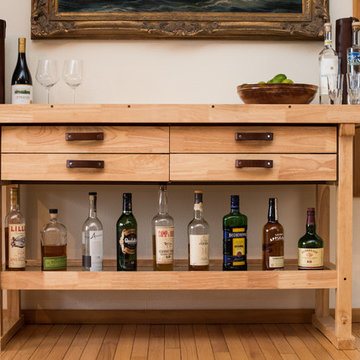
Recycling an inexpensive woodworking bench from Harbor Freight into a rustic bar cart for our dining room.
Photo credit: Erin Berzel
Einzeilige, Mittelgroße Industrial Hausbar mit Barwagen, hellen Holzschränken, Arbeitsplatte aus Holz, Küchenrückwand in Weiß und beiger Arbeitsplatte in Portland
Einzeilige, Mittelgroße Industrial Hausbar mit Barwagen, hellen Holzschränken, Arbeitsplatte aus Holz, Küchenrückwand in Weiß und beiger Arbeitsplatte in Portland
Hausbar mit Arbeitsplatte aus Holz und Speckstein-Arbeitsplatte Ideen und Design
1