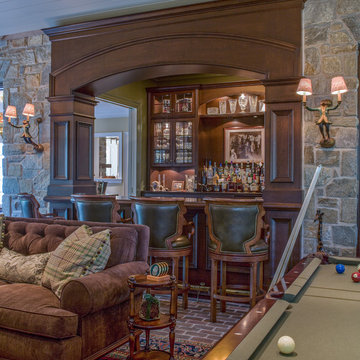Hausbar mit Backsteinboden Ideen und Design
Suche verfeinern:
Budget
Sortieren nach:Heute beliebt
41 – 60 von 132 Fotos
1 von 2
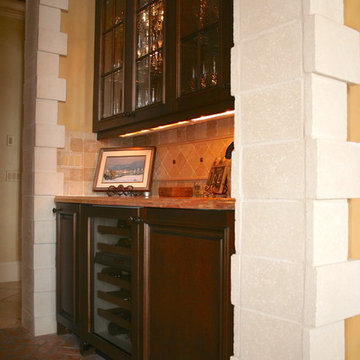
Dawn Maggio
Einzeilige, Kleine Klassische Hausbar mit Bartresen, profilierten Schrankfronten, dunklen Holzschränken, Küchenrückwand in Beige, Rückwand aus Steinfliesen, Backsteinboden und Marmor-Arbeitsplatte in Miami
Einzeilige, Kleine Klassische Hausbar mit Bartresen, profilierten Schrankfronten, dunklen Holzschränken, Küchenrückwand in Beige, Rückwand aus Steinfliesen, Backsteinboden und Marmor-Arbeitsplatte in Miami
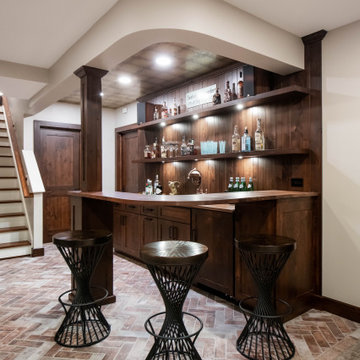
Große Klassische Hausbar in U-Form mit Bartheke, Unterbauwaschbecken, Schrankfronten im Shaker-Stil, hellbraunen Holzschränken, Arbeitsplatte aus Holz, Küchenrückwand in Braun, Rückwand aus Holz, Backsteinboden, rotem Boden und brauner Arbeitsplatte
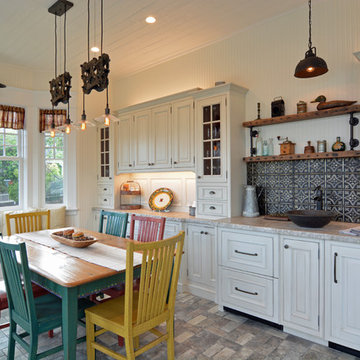
Using the home’s Victorian architecture and existing mill-work as inspiration we remodeled an antique home to its vintage roots. First focus was to restore the kitchen, but an addition seemed to be in order as the homeowners wanted a cheery breakfast room. The Client dreamt of a built-in buffet to house their many collections and a wet bar for casual entertaining. Using Pavilion Raised inset doorstyle cabinetry, we provided a hutch with plenty of storage, mullioned glass doors for displaying antique glassware and period details such as chamfers, wainscot panels and valances. To the right we accommodated a wet bar complete with two under-counter refrigerator units, a vessel sink, and reclaimed wood shelves. The rustic hand painted dining table with its colorful mix of chairs, the owner’s collection of colorful accessories and whimsical light fixtures, plus a bay window seat complete the room.
The mullioned glass door display cabinets have a specialty cottage red beadboard interior to tie in with the red furniture accents. The backsplash features a framed panel with Wood-Mode’s scalloped inserts at the buffet (sized to compliment the cabinetry above) and tin tiles at the bar. The hutch’s light valance features a curved corner detail and edge bead integrated right into the cabinets’ bottom rail. Also note the decorative integrated panels on the under-counter refrigerator drawers. Also, the client wanted to have a small TV somewhere, so we placed it in the center of the hutch, behind doors. The inset hinges allow the doors to swing fully open when the TV is on; the rest of the time no one would know it was there.
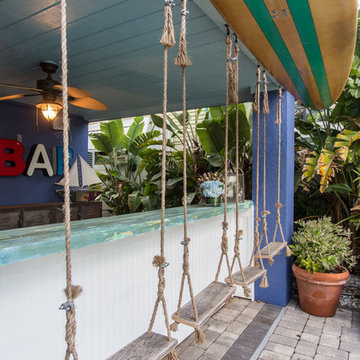
Brandi Image Photography
Einzeilige, Große Maritime Hausbar mit Bartresen, Einbauwaschbecken, Arbeitsplatte aus Holz, Backsteinboden, grauem Boden und blauer Arbeitsplatte in Tampa
Einzeilige, Große Maritime Hausbar mit Bartresen, Einbauwaschbecken, Arbeitsplatte aus Holz, Backsteinboden, grauem Boden und blauer Arbeitsplatte in Tampa
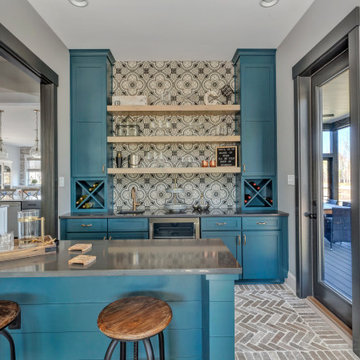
Zweizeilige Landhaus Hausbar mit Bartheke, Unterbauwaschbecken, Schrankfronten im Shaker-Stil, blauen Schränken, Küchenrückwand in Grau, Backsteinboden, grauem Boden und grauer Arbeitsplatte in Richmond
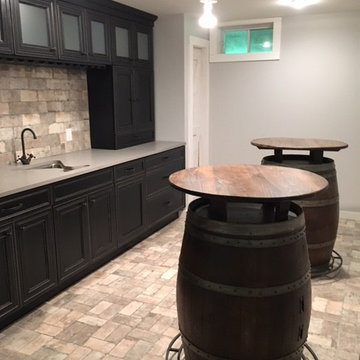
Einzeilige, Mittelgroße Klassische Hausbar mit Bartresen, Unterbauwaschbecken, Kassettenfronten, schwarzen Schränken, Quarzwerkstein-Arbeitsplatte, Küchenrückwand in Beige, Rückwand aus Backstein, Backsteinboden und beigem Boden in Boston
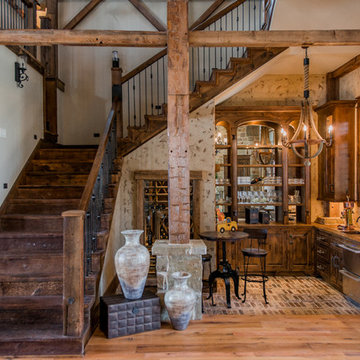
Rustikale Hausbar in L-Form mit Unterbauwaschbecken, dunklen Holzschränken und Backsteinboden in Houston
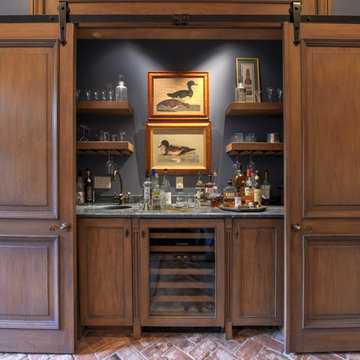
Einzeilige, Große Klassische Hausbar mit Bartresen, Unterbauwaschbecken, Schrankfronten mit vertiefter Füllung, hellbraunen Holzschränken, Marmor-Arbeitsplatte, Backsteinboden und braunem Boden in New Orleans
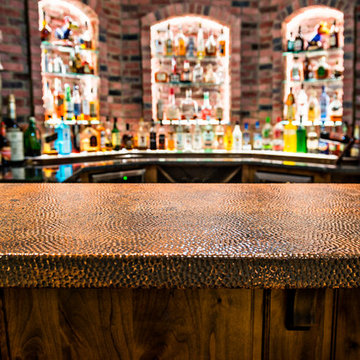
Rustic Style Basement Remodel with Bar - Photo Credits Kristol Kumar Photography
Mittelgroße Urige Hausbar in U-Form mit Backsteinboden, rotem Boden, Bartheke, Unterbauwaschbecken, profilierten Schrankfronten, dunklen Holzschränken, Küchenrückwand in Rot und brauner Arbeitsplatte in Kansas City
Mittelgroße Urige Hausbar in U-Form mit Backsteinboden, rotem Boden, Bartheke, Unterbauwaschbecken, profilierten Schrankfronten, dunklen Holzschränken, Küchenrückwand in Rot und brauner Arbeitsplatte in Kansas City
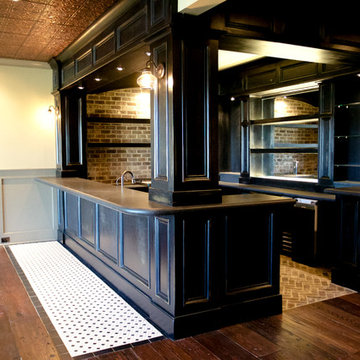
Zweizeilige Klassische Hausbar mit Bartheke, profilierten Schrankfronten, schwarzen Schränken, Granit-Arbeitsplatte, Küchenrückwand in Braun, Rückwand aus Steinfliesen und Backsteinboden in Sonstige
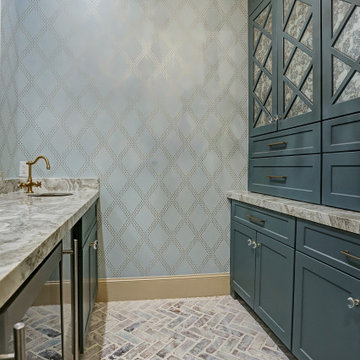
The owner had a small laundry area right off the kitchen and it was a tight fit and didn't fit the homeowner's needs. They decided to create a large laundry area upstairs and turn the old laundry into a beautiful bar area for entertaining. This area provides is a fantastic entertaining area perfectly situated between the kitchen and dining areas.
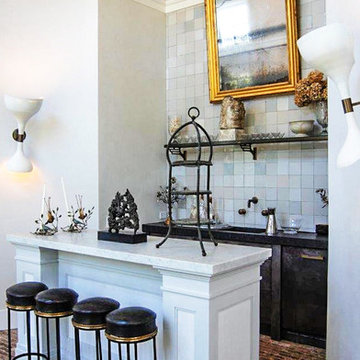
Zweizeilige, Mittelgroße Klassische Hausbar mit Bartheke, Unterbauwaschbecken, flächenbündigen Schrankfronten, schwarzen Schränken, Marmor-Arbeitsplatte, Küchenrückwand in Blau, Rückwand aus Porzellanfliesen, Backsteinboden und braunem Boden in New York
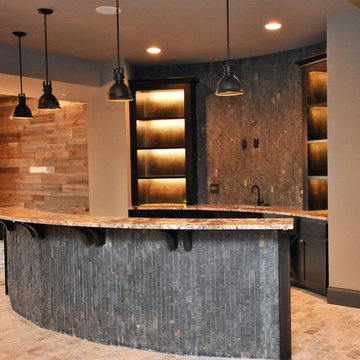
Carrie Babbitt
Einzeilige, Große Rustikale Hausbar mit Bartresen, Unterbauwaschbecken, Schrankfronten im Shaker-Stil, dunklen Holzschränken, Granit-Arbeitsplatte, Küchenrückwand in Grau, Rückwand aus Steinfliesen und Backsteinboden in Kansas City
Einzeilige, Große Rustikale Hausbar mit Bartresen, Unterbauwaschbecken, Schrankfronten im Shaker-Stil, dunklen Holzschränken, Granit-Arbeitsplatte, Küchenrückwand in Grau, Rückwand aus Steinfliesen und Backsteinboden in Kansas City
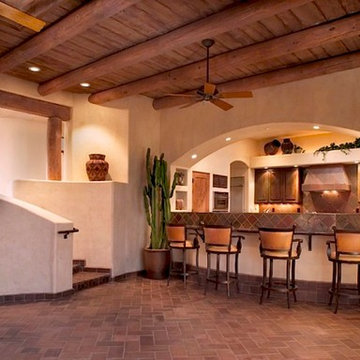
A SANTA FE GREAT ROOM:
Michael Gomez w/ Weststarr Custom Homes,LLC., Design/Build project. Contemporary flowing spaces, capture mountain views of the nearby Catalina's. Ponderosa beams w/ Doug fir ceiling. Front Doors & kitchen cabinets of wire-brushed cedar. Granite countertops with copper slate backslashes. 'Reverse Moreno' Satillo clay-tile flooring in herringbone pattern strengthens the exciting spatial flow . A 'TEP Energy Efficient Guarantee' Home. Photography by Robin Stancliff, Tucson.
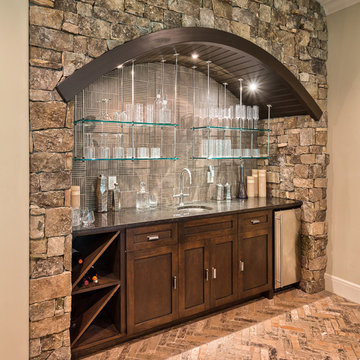
Einzeilige, Mittelgroße Klassische Hausbar mit Bartresen, Unterbauwaschbecken, dunklen Holzschränken, Granit-Arbeitsplatte, Küchenrückwand in Grau, Backsteinboden und Schrankfronten mit vertiefter Füllung in New York
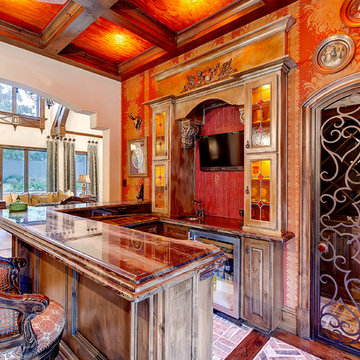
This is a showcase home by Larry Stewart Custom Homes. We are proud to highlight this Tudor style luxury estate situated in Southlake TX.
Mittelgroße Klassische Hausbar in U-Form mit Backsteinboden, Bartheke, Unterbauwaschbecken, Glasfronten, hellbraunen Holzschränken, Küchenrückwand in Rot, Rückwand aus Keramikfliesen und Marmor-Arbeitsplatte in Dallas
Mittelgroße Klassische Hausbar in U-Form mit Backsteinboden, Bartheke, Unterbauwaschbecken, Glasfronten, hellbraunen Holzschränken, Küchenrückwand in Rot, Rückwand aus Keramikfliesen und Marmor-Arbeitsplatte in Dallas
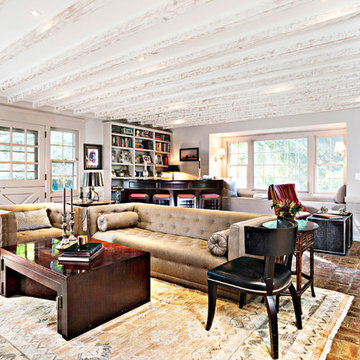
Cozy living room complete with exposed wood beams, brick floor, dutch door, and built ins. Neutral streamlined furnishings compliment antique, old world hard finishes
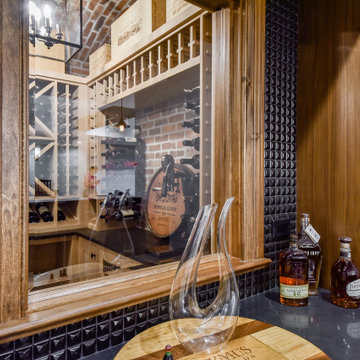
The view of the private bar from the entertain ment room. A high bar ledge allows guests to pull up and see the bar beyond. A window in the bar wall provides views into the wine cellar.....
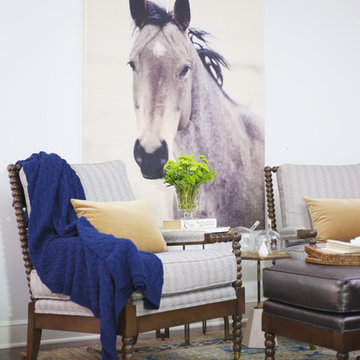
Fully remodeled home in Tulsa, Oklahoma as featured in Oklahoma Magazine, December 2018.
Mittelgroße Klassische Hausbar mit hellbraunen Holzschränken, Arbeitsplatte aus Holz, Backsteinboden und rotem Boden in Sonstige
Mittelgroße Klassische Hausbar mit hellbraunen Holzschränken, Arbeitsplatte aus Holz, Backsteinboden und rotem Boden in Sonstige
Hausbar mit Backsteinboden Ideen und Design
3
