Hausbar mit Bartheke und blauen Schränken Ideen und Design
Suche verfeinern:
Budget
Sortieren nach:Heute beliebt
21 – 40 von 205 Fotos
1 von 3
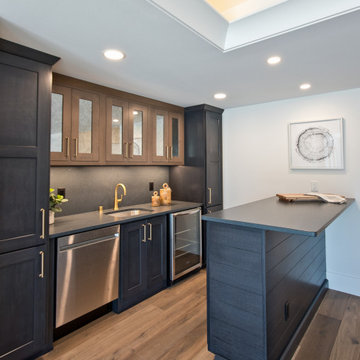
Lower Level Hardwood Floors by Lifecore, Anew Gentling || Bar Cabinets by Aspect Cabinetry in Dark Azure on Poplar || Upper Accent Cabinets by Shiloh Cabinetry in Dusty Road on Alder || Full Slab Backsplash and Countertop by Silestone in Suede Charcoal
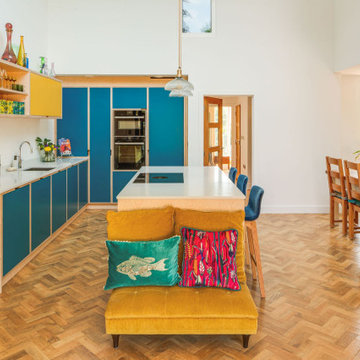
A vibrant and playful L-shaped blue plywood Kitchen with bespoke integrated handles makes this contemporary kitchen a unique space.
Within the central kitchen island sits a Bora hob, making it easier to socialise (or catch up on your favourite TV program) when cooking.
The kitchen’s design is continued with a custom kitchen table bench and cork TV unit.
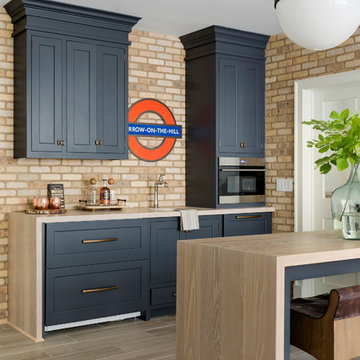
Natural white oak waterfall countertop. It's not too heavy or rustic, but adds just the perfect amount of warmth to the space.
PC: Spacecrafting Photography

Custom wet bar
Zweizeilige, Große Klassische Hausbar mit Bartheke, offenen Schränken, blauen Schränken, Granit-Arbeitsplatte, dunklem Holzboden und braunem Boden in Portland
Zweizeilige, Große Klassische Hausbar mit Bartheke, offenen Schränken, blauen Schränken, Granit-Arbeitsplatte, dunklem Holzboden und braunem Boden in Portland
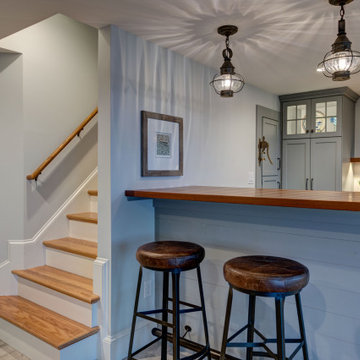
This bar was added to a basement that was completely refinished. The client used fridge drawers, and a built-in wine fridge under the stairs.
Zweizeilige, Mittelgroße Hausbar mit Bartheke, Unterbauwaschbecken, Schrankfronten im Shaker-Stil, blauen Schränken, Arbeitsplatte aus Holz, Porzellan-Bodenfliesen, grauem Boden und brauner Arbeitsplatte in Boston
Zweizeilige, Mittelgroße Hausbar mit Bartheke, Unterbauwaschbecken, Schrankfronten im Shaker-Stil, blauen Schränken, Arbeitsplatte aus Holz, Porzellan-Bodenfliesen, grauem Boden und brauner Arbeitsplatte in Boston
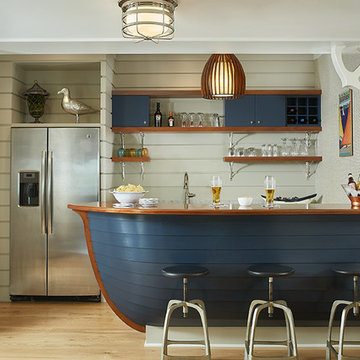
Builder: Segard Builders
Photographer: Ashley Avila Photography
Symmetry and traditional sensibilities drive this homes stately style. Flanking garages compliment a grand entrance and frame a roundabout style motor court. On axis, and centered on the homes roofline is a traditional A-frame dormer. The walkout rear elevation is covered by a paired column gallery that is connected to the main levels living, dining, and master bedroom. Inside, the foyer is centrally located, and flanked to the right by a grand staircase. To the left of the foyer is the homes private master suite featuring a roomy study, expansive dressing room, and bedroom. The dining room is surrounded on three sides by large windows and a pair of French doors open onto a separate outdoor grill space. The kitchen island, with seating for seven, is strategically placed on axis to the living room fireplace and the dining room table. Taking a trip down the grand staircase reveals the lower level living room, which serves as an entertainment space between the private bedrooms to the left and separate guest bedroom suite to the right. Rounding out this plans key features is the attached garage, which has its own separate staircase connecting it to the lower level as well as the bonus room above.
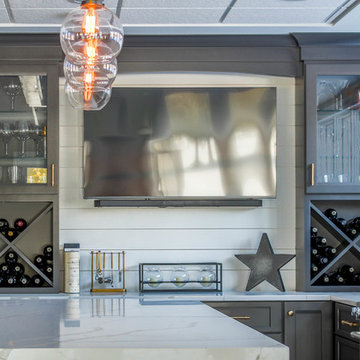
Große Klassische Hausbar in L-Form mit Bartheke, Unterbauwaschbecken, Schrankfronten mit vertiefter Füllung, blauen Schränken, Quarzwerkstein-Arbeitsplatte, Küchenrückwand in Weiß, Rückwand aus Metrofliesen, braunem Holzboden, braunem Boden und weißer Arbeitsplatte in Detroit
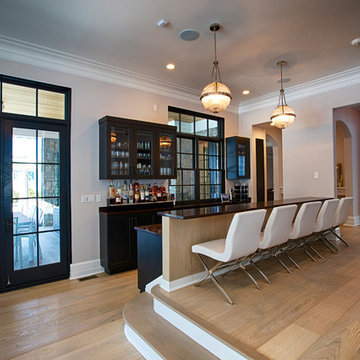
A restaurant style, walk-in wine closet is convenient for parties and serves as an architectural feature and backdrop that can be viewed from the living room, bar, and kitchen.
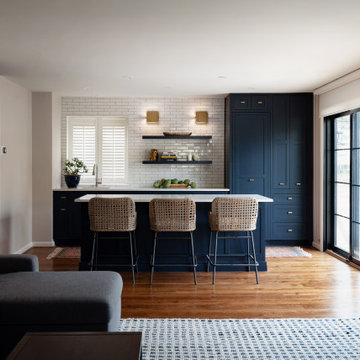
Zweizeilige Klassische Hausbar mit Bartheke, Unterbauwaschbecken, Schrankfronten im Shaker-Stil, blauen Schränken, Küchenrückwand in Weiß, Rückwand aus Metrofliesen, braunem Holzboden, braunem Boden und weißer Arbeitsplatte in Philadelphia

We designed this kitchen using Plain & Fancy custom cabinetry with natural walnut and white pain finishes. The extra large island includes the sink and marble countertops. The matching marble backsplash features hidden spice shelves behind a mobile layer of solid marble. The cabinet style and molding details were selected to feel true to a traditional home in Greenwich, CT. In the adjacent living room, the built-in white cabinetry showcases matching walnut backs to tie in with the kitchen. The pantry encompasses space for a bar and small desk area. The light blue laundry room has a magnetized hanger for hang-drying clothes and a folding station. Downstairs, the bar kitchen is designed in blue Ultracraft cabinetry and creates a space for drinks and entertaining by the pool table. This was a full-house project that touched on all aspects of the ways the homeowners live in the space.
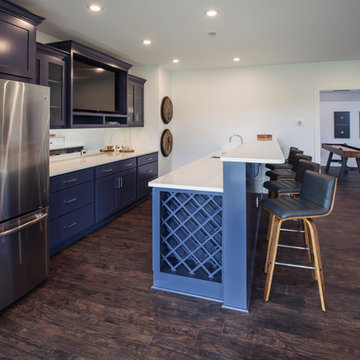
Zweizeilige, Große Moderne Hausbar mit dunklem Holzboden, braunem Boden, Bartheke, Unterbauwaschbecken, Schrankfronten mit vertiefter Füllung, blauen Schränken, Quarzwerkstein-Arbeitsplatte, Rückwand aus Spiegelfliesen und weißer Arbeitsplatte in Louisville
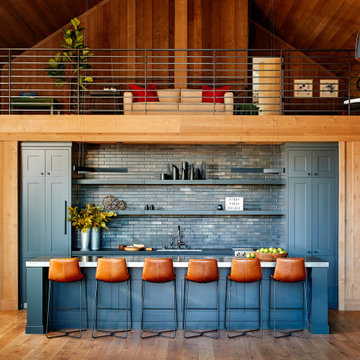
Maritime Hausbar mit Bartheke, Küchenrückwand in Blau, Rückwand aus Metrofliesen, braunem Holzboden, blauer Arbeitsplatte, Unterbauwaschbecken, Schrankfronten im Shaker-Stil und blauen Schränken in San Francisco
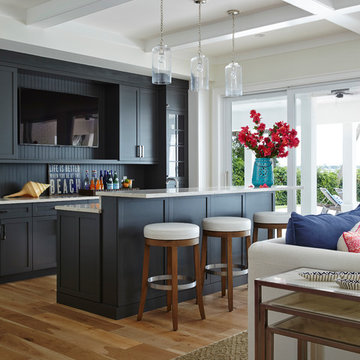
Mittelgroße Maritime Hausbar mit braunem Holzboden, Bartheke, Schrankfronten im Shaker-Stil, blauen Schränken und Küchenrückwand in Blau in San Diego

Basement Wet Bar
Drafted and Designed by Fluidesign Studio
Zweizeilige, Mittelgroße Klassische Hausbar mit Schrankfronten im Shaker-Stil, blauen Schränken, Küchenrückwand in Weiß, Rückwand aus Metrofliesen, Bartheke, Unterbauwaschbecken, braunem Boden und weißer Arbeitsplatte in Minneapolis
Zweizeilige, Mittelgroße Klassische Hausbar mit Schrankfronten im Shaker-Stil, blauen Schränken, Küchenrückwand in Weiß, Rückwand aus Metrofliesen, Bartheke, Unterbauwaschbecken, braunem Boden und weißer Arbeitsplatte in Minneapolis
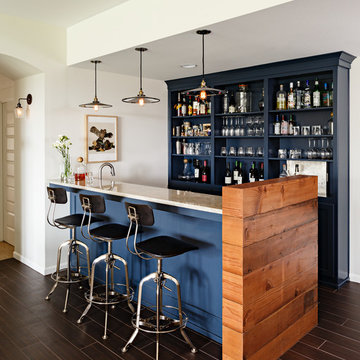
Lincoln Barbor
Zweizeilige Klassische Hausbar mit Bartheke, offenen Schränken und blauen Schränken in Portland
Zweizeilige Klassische Hausbar mit Bartheke, offenen Schränken und blauen Schränken in Portland
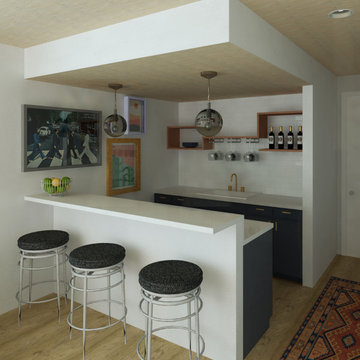
The choice of materials and colors in the design of this mini-bar draws from the contemporary, clean aesthetic of the main house. The mini-bar is part of a larger recreational room designed to provide a sense of serenity and space through the use of natural materials, ample natural light, and a calm color palette.
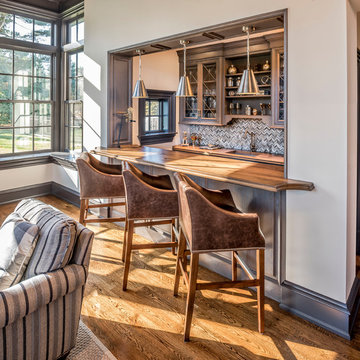
Angle Eye Photography
Dewson Construction
Zweizeilige, Mittelgroße Klassische Hausbar mit Bartheke, Unterbauwaschbecken, profilierten Schrankfronten, blauen Schränken, Arbeitsplatte aus Holz, Küchenrückwand in Grau, Rückwand aus Mosaikfliesen, braunem Holzboden, braunem Boden und brauner Arbeitsplatte in Philadelphia
Zweizeilige, Mittelgroße Klassische Hausbar mit Bartheke, Unterbauwaschbecken, profilierten Schrankfronten, blauen Schränken, Arbeitsplatte aus Holz, Küchenrückwand in Grau, Rückwand aus Mosaikfliesen, braunem Holzboden, braunem Boden und brauner Arbeitsplatte in Philadelphia
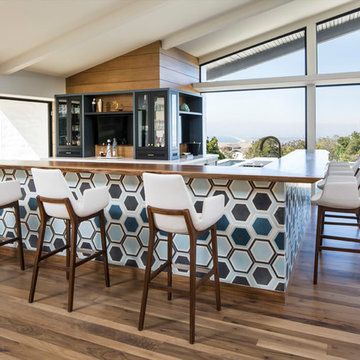
Mid-Century Hausbar in L-Form mit Bartheke, Glasfronten, blauen Schränken, Arbeitsplatte aus Holz, braunem Holzboden und brauner Arbeitsplatte in Los Angeles
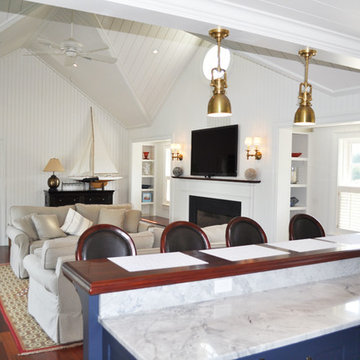
Mittelgroße Maritime Hausbar in U-Form mit Bartheke, Schrankfronten im Shaker-Stil, blauen Schränken, Quarzit-Arbeitsplatte, braunem Holzboden und braunem Boden in Boston
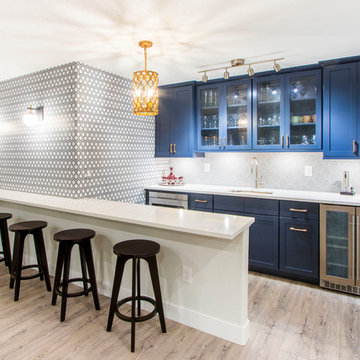
Einzeilige Klassische Hausbar mit Bartheke, Unterbauwaschbecken, Schrankfronten im Shaker-Stil, blauen Schränken, Küchenrückwand in Grau, braunem Holzboden, braunem Boden und weißer Arbeitsplatte in Denver
Hausbar mit Bartheke und blauen Schränken Ideen und Design
2