Hausbar mit Bartheke und hellbraunen Holzschränken Ideen und Design
Suche verfeinern:
Budget
Sortieren nach:Heute beliebt
1 – 20 von 1.717 Fotos
1 von 3
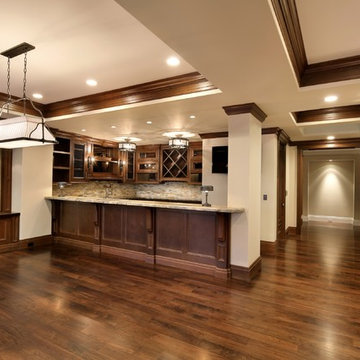
Klassische Hausbar in U-Form mit Bartheke, hellbraunen Holzschränken, Rückwand aus Steinfliesen und braunem Holzboden in San Francisco
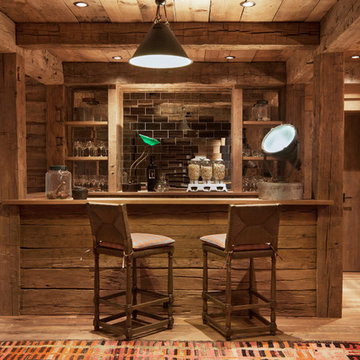
David O. Marlow Photography
Mittelgroße Urige Hausbar in U-Form mit Bartheke, offenen Schränken, hellbraunen Holzschränken, Arbeitsplatte aus Holz, Rückwand aus Spiegelfliesen und hellem Holzboden in Denver
Mittelgroße Urige Hausbar in U-Form mit Bartheke, offenen Schränken, hellbraunen Holzschränken, Arbeitsplatte aus Holz, Rückwand aus Spiegelfliesen und hellem Holzboden in Denver
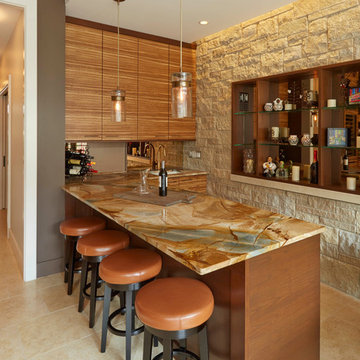
Moderne Hausbar mit Bartheke, hellbraunen Holzschränken und flächenbündigen Schrankfronten in Chicago

Ross Chandler Photography
Working closely with the builder, Bob Schumacher, and the home owners, Patty Jones Design selected and designed interior finishes for this custom lodge-style home in the resort community of Caldera Springs. This 5000+ sq ft home features premium finishes throughout including all solid slab counter tops, custom light fixtures, timber accents, natural stone treatments, and much more.

Bar in Guitar/Media room
Große Moderne Hausbar in L-Form mit Bartheke, Unterbauwaschbecken, Glasfronten, hellbraunen Holzschränken, Quarzwerkstein-Arbeitsplatte, bunter Rückwand, Rückwand aus Quarzwerkstein, braunem Holzboden und bunter Arbeitsplatte in Milwaukee
Große Moderne Hausbar in L-Form mit Bartheke, Unterbauwaschbecken, Glasfronten, hellbraunen Holzschränken, Quarzwerkstein-Arbeitsplatte, bunter Rückwand, Rückwand aus Quarzwerkstein, braunem Holzboden und bunter Arbeitsplatte in Milwaukee

Mid-Century house remodel. Design by aToM. Construction and installation of mahogany structure and custom cabinetry by d KISER design.construct, inc. Photograph by Colin Conces Photography
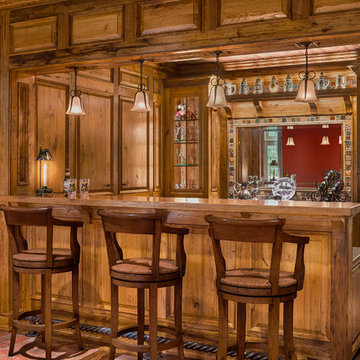
Photo Credit: Tom Crane
Zweizeilige Klassische Hausbar mit Bartheke, Schrankfronten im Shaker-Stil, hellbraunen Holzschränken und Backsteinboden in Philadelphia
Zweizeilige Klassische Hausbar mit Bartheke, Schrankfronten im Shaker-Stil, hellbraunen Holzschränken und Backsteinboden in Philadelphia
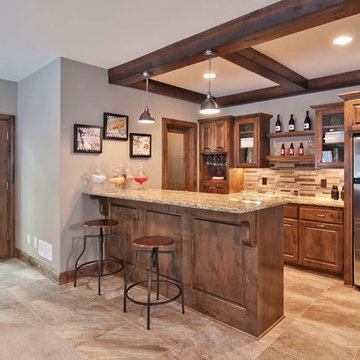
Lower-level bar area off of the indoor sport court, with beautiful wood cabinetry complimented by a wood coffered ceiling and granite countertops - Creek Hill Custom Homes MN
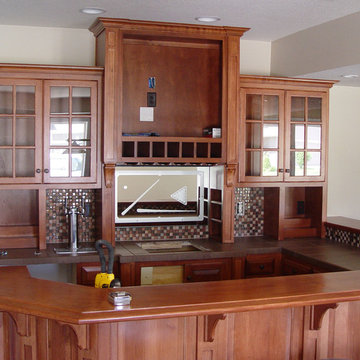
Etched bar mirror of pool table during construction.
Prices vary according to size and design.
Glass Design LLC Dean Young
Mittelgroße Urige Hausbar in U-Form mit Bartheke, Glasfronten, hellbraunen Holzschränken und Rückwand aus Mosaikfliesen in Kansas City
Mittelgroße Urige Hausbar in U-Form mit Bartheke, Glasfronten, hellbraunen Holzschränken und Rückwand aus Mosaikfliesen in Kansas City

Joshua Caldwell
Große Urige Hausbar in U-Form mit Bartheke, hellbraunen Holzschränken, Schrankfronten mit vertiefter Füllung, Küchenrückwand in Grau, braunem Holzboden, braunem Boden und brauner Arbeitsplatte in Salt Lake City
Große Urige Hausbar in U-Form mit Bartheke, hellbraunen Holzschränken, Schrankfronten mit vertiefter Füllung, Küchenrückwand in Grau, braunem Holzboden, braunem Boden und brauner Arbeitsplatte in Salt Lake City

Moderne Hausbar in U-Form mit Bartheke, flächenbündigen Schrankfronten, hellbraunen Holzschränken, Küchenrückwand in Weiß, Rückwand aus Stein, hellem Holzboden, beigem Boden und weißer Arbeitsplatte in Los Angeles

Cherry Wet Bar
Zweizeilige, Mittelgroße Country Hausbar mit Bartheke, Unterbauwaschbecken, flächenbündigen Schrankfronten, hellbraunen Holzschränken, Quarzwerkstein-Arbeitsplatte, Backsteinboden, beigem Boden und grauer Arbeitsplatte in Sonstige
Zweizeilige, Mittelgroße Country Hausbar mit Bartheke, Unterbauwaschbecken, flächenbündigen Schrankfronten, hellbraunen Holzschränken, Quarzwerkstein-Arbeitsplatte, Backsteinboden, beigem Boden und grauer Arbeitsplatte in Sonstige
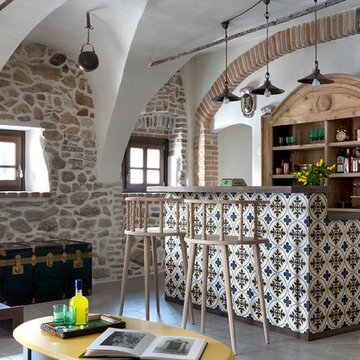
Francesco Bolis
Einzeilige, Mittelgroße Mediterrane Hausbar mit Bartheke, hellbraunen Holzschränken, Arbeitsplatte aus Holz, Keramikboden, grauem Boden und brauner Arbeitsplatte
Einzeilige, Mittelgroße Mediterrane Hausbar mit Bartheke, hellbraunen Holzschränken, Arbeitsplatte aus Holz, Keramikboden, grauem Boden und brauner Arbeitsplatte

Zweizeilige, Mittelgroße Klassische Hausbar mit Bartheke, Unterbauwaschbecken, profilierten Schrankfronten, hellbraunen Holzschränken, Granit-Arbeitsplatte, Rückwand aus Steinfliesen, Porzellan-Bodenfliesen und beigem Boden in Sonstige
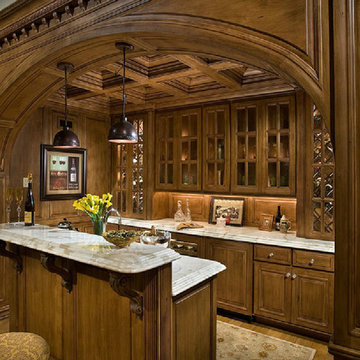
Große Mediterrane Hausbar in U-Form mit Bartheke, Glasfronten, hellbraunen Holzschränken, Marmor-Arbeitsplatte, Küchenrückwand in Braun, Rückwand aus Holz und braunem Holzboden in Phoenix

Große Rustikale Hausbar in L-Form mit Bartheke, Unterbauwaschbecken, Schrankfronten mit vertiefter Füllung, hellbraunen Holzschränken, Arbeitsplatte aus Holz, Küchenrückwand in Braun, Rückwand aus Holz und braunem Holzboden in New York
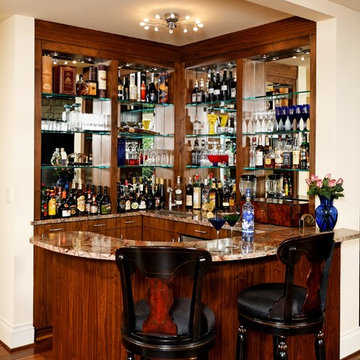
Greg Hadley
Geräumige Klassische Hausbar in L-Form mit Bartheke, flächenbündigen Schrankfronten, hellbraunen Holzschränken und braunem Holzboden in Washington, D.C.
Geräumige Klassische Hausbar in L-Form mit Bartheke, flächenbündigen Schrankfronten, hellbraunen Holzschränken und braunem Holzboden in Washington, D.C.
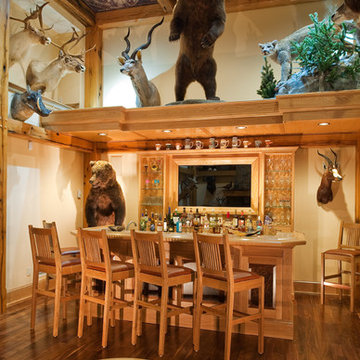
Trophy Room for big game hunter & aviator
Photo c2010 Don Cochran Photography
Mittelgroße Rustikale Hausbar mit Bartheke, hellbraunen Holzschränken und dunklem Holzboden in New York
Mittelgroße Rustikale Hausbar mit Bartheke, hellbraunen Holzschränken und dunklem Holzboden in New York

The owners of this magnificent fly-in/ fly-out lodge had a vision for a home that would showcase their love of nature, animals, flying and big game hunting. Featured in the 2011 Design New York Magazine, we are proud to bring this vision to life.
Chuck Smith, AIA, created the architectural design for the timber frame lodge which is situated next to a regional airport. Heather DeMoras Design Consultants was chosen to continue the owners vision through careful interior design and selection of finishes, furniture and lighting, built-ins, and accessories.
HDDC's involvement touched every aspect of the home, from Kitchen and Trophy Room design to each of the guest baths and every room in between. Drawings and 3D visualization were produced for built in details such as massive fireplaces and their surrounding mill work, the trophy room and its world map ceiling and floor with inlaid compass rose, custom molding, trim & paneling throughout the house, and a master bath suite inspired by and Oak Forest. A home of this caliber requires and attention to detail beyond simple finishes. Extensive tile designs highlight natural scenes and animals. Many portions of the home received artisan paint effects to soften the scale and highlight architectural features. Artistic balustrades depict woodland creatures in forest settings. To insure the continuity of the Owner's vision, we assisted in the selection of furniture and accessories, and even assisted with the selection of windows and doors, exterior finishes and custom exterior lighting fixtures.
Interior details include ceiling fans with finishes and custom detailing to coordinate with the other custom lighting fixtures of the home. The Dining Room boasts of a bronze moose chandelier above the dining room table. Along with custom furniture, other touches include a hand stitched Mennonite quilt in the Master Bedroom and murals by our decorative artist.

Man Cave Basement Bar
photo by Tod Connell Photography
Kleine Moderne Hausbar in U-Form mit Bartheke, Unterbauwaschbecken, profilierten Schrankfronten, hellbraunen Holzschränken, Granit-Arbeitsplatte, Küchenrückwand in Beige, Rückwand aus Steinfliesen, Laminat und beigem Boden in Washington, D.C.
Kleine Moderne Hausbar in U-Form mit Bartheke, Unterbauwaschbecken, profilierten Schrankfronten, hellbraunen Holzschränken, Granit-Arbeitsplatte, Küchenrückwand in Beige, Rückwand aus Steinfliesen, Laminat und beigem Boden in Washington, D.C.
Hausbar mit Bartheke und hellbraunen Holzschränken Ideen und Design
1