Hausbar mit Bartheke und Vinylboden Ideen und Design
Suche verfeinern:
Budget
Sortieren nach:Heute beliebt
1 – 20 von 390 Fotos
1 von 3

This 1600+ square foot basement was a diamond in the rough. We were tasked with keeping farmhouse elements in the design plan while implementing industrial elements. The client requested the space include a gym, ample seating and viewing area for movies, a full bar , banquette seating as well as area for their gaming tables - shuffleboard, pool table and ping pong. By shifting two support columns we were able to bury one in the powder room wall and implement two in the custom design of the bar. Custom finishes are provided throughout the space to complete this entertainers dream.

Einzeilige, Große Moderne Hausbar mit Bartheke, Unterbauwaschbecken, Schrankfronten im Shaker-Stil, dunklen Holzschränken, Quarzwerkstein-Arbeitsplatte, Küchenrückwand in Grau, Vinylboden, beigem Boden und grauer Arbeitsplatte in Cleveland
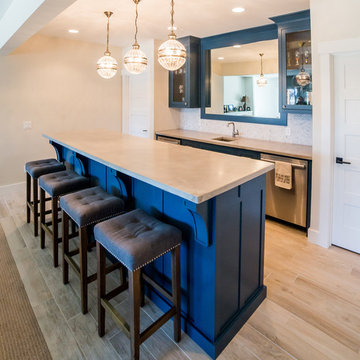
Robbie Holmes Photography
Mittelgroße, Einzeilige Klassische Hausbar mit Bartheke, Unterbauwaschbecken, Schrankfronten im Shaker-Stil, blauen Schränken, Mineralwerkstoff-Arbeitsplatte, Küchenrückwand in Weiß, Rückwand aus Mosaikfliesen und Vinylboden in Sonstige
Mittelgroße, Einzeilige Klassische Hausbar mit Bartheke, Unterbauwaschbecken, Schrankfronten im Shaker-Stil, blauen Schränken, Mineralwerkstoff-Arbeitsplatte, Küchenrückwand in Weiß, Rückwand aus Mosaikfliesen und Vinylboden in Sonstige

Lachlan - Modin Rigid Collection Installed throughout customer's beautiful home. Influenced by classic Nordic design. Surprisingly flexible with furnishings. Amplify by continuing the clean modern aesthetic, or punctuate with statement pieces.
The Modin Rigid luxury vinyl plank flooring collection is the new standard in resilient flooring. Modin Rigid offers true embossed-in-register texture, creating a surface that is convincing to the eye and to the touch; a low sheen level to ensure a natural look that wears well over time; four-sided enhanced bevels to more accurately emulate the look of real wood floors; wider and longer waterproof planks; an industry-leading wear layer; and a pre-attached underlayment.

We were lucky to work with a blank slate in this nearly new home. Keeping the bar as the main focus was critical. With elements like the gorgeous tin ceiling, custom finished distressed black wainscot and handmade wood bar top were the perfect complement to the reclaimed brick walls and beautiful beam work. With connections to a local artist who handcrafted and welded the steel doors to the built-in liquor cabinet, our clients were ecstatic with the results. Other amenities in the bar include the rear wall of stainless built-ins, including individual refrigeration, freezer, ice maker, a 2-tap beer unit, dishwasher drawers and matching Stainless Steel sink base cabinet.

Sarah Timmer
Zweizeilige, Große Urige Hausbar mit Bartheke, Unterbauwaschbecken, Schrankfronten im Shaker-Stil, grauen Schränken, Granit-Arbeitsplatte, Küchenrückwand in Braun, Rückwand aus Stein, Vinylboden und braunem Boden in Milwaukee
Zweizeilige, Große Urige Hausbar mit Bartheke, Unterbauwaschbecken, Schrankfronten im Shaker-Stil, grauen Schränken, Granit-Arbeitsplatte, Küchenrückwand in Braun, Rückwand aus Stein, Vinylboden und braunem Boden in Milwaukee

Custom wet bar with island featuring rustic wood beams and pendant lighting.
Zweizeilige, Große Country Hausbar mit Bartheke, Unterbauwaschbecken, Schrankfronten im Shaker-Stil, schwarzen Schränken, Quarzwerkstein-Arbeitsplatte, Küchenrückwand in Weiß, Rückwand aus Metrofliesen, Vinylboden, grauem Boden und weißer Arbeitsplatte in Minneapolis
Zweizeilige, Große Country Hausbar mit Bartheke, Unterbauwaschbecken, Schrankfronten im Shaker-Stil, schwarzen Schränken, Quarzwerkstein-Arbeitsplatte, Küchenrückwand in Weiß, Rückwand aus Metrofliesen, Vinylboden, grauem Boden und weißer Arbeitsplatte in Minneapolis

Bourbon room with double sided fireplace
Mittelgroße Stilmix Hausbar mit Bartheke, Unterbauwaschbecken, Kassettenfronten, beigen Schränken, Quarzwerkstein-Arbeitsplatte, bunter Rückwand, Rückwand aus Keramikfliesen, Vinylboden, braunem Boden und brauner Arbeitsplatte in Indianapolis
Mittelgroße Stilmix Hausbar mit Bartheke, Unterbauwaschbecken, Kassettenfronten, beigen Schränken, Quarzwerkstein-Arbeitsplatte, bunter Rückwand, Rückwand aus Keramikfliesen, Vinylboden, braunem Boden und brauner Arbeitsplatte in Indianapolis

The client wanted a stunning bar with room for a large TV and closed shelving to hide any messes. We lined the back of the bar with the same ledger stone on the TV/Fireplace wall and added accent lighting to rake across the tile. Additionally we used a white Cambria countertop and did a waterfall outside edge on the raised bar.
Photo: Matt Kocoureck
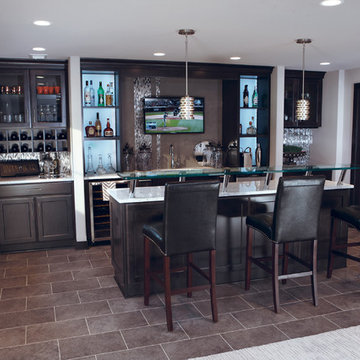
Todd Dacquisto
Einzeilige, Mittelgroße Klassische Hausbar mit Bartheke, Unterbauwaschbecken, Glasfronten, dunklen Holzschränken, Quarzwerkstein-Arbeitsplatte, Küchenrückwand in Grau, Rückwand aus Metallfliesen und Vinylboden in Milwaukee
Einzeilige, Mittelgroße Klassische Hausbar mit Bartheke, Unterbauwaschbecken, Glasfronten, dunklen Holzschränken, Quarzwerkstein-Arbeitsplatte, Küchenrückwand in Grau, Rückwand aus Metallfliesen und Vinylboden in Milwaukee
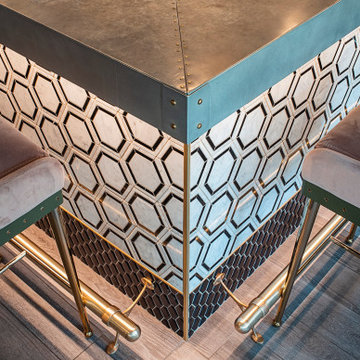
The Powder Room is a sophisticated 1920's inspired addition to the award-winning cocktail lounge Mo's House in Evansville's arts district. The interior features exposed steel beams, custom wall coverings and cherry wood accents.
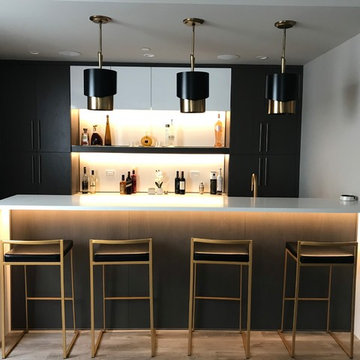
Mittelgroße Mid-Century Hausbar in U-Form mit Bartheke, Unterbauwaschbecken, flächenbündigen Schrankfronten, schwarzen Schränken, Quarzwerkstein-Arbeitsplatte, Küchenrückwand in Weiß, Rückwand aus Stein, Vinylboden, grauem Boden und weißer Arbeitsplatte in Chicago
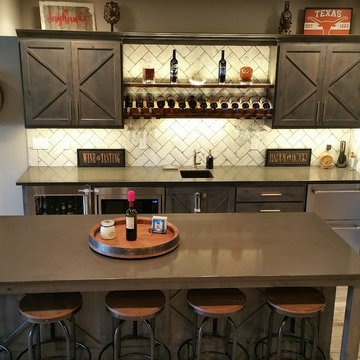
Einzeilige, Große Rustikale Hausbar mit Bartheke, Unterbauwaschbecken, Schrankfronten im Shaker-Stil, dunklen Holzschränken, Mineralwerkstoff-Arbeitsplatte, Küchenrückwand in Weiß, Rückwand aus Metrofliesen, braunem Boden, brauner Arbeitsplatte und Vinylboden in Kansas City
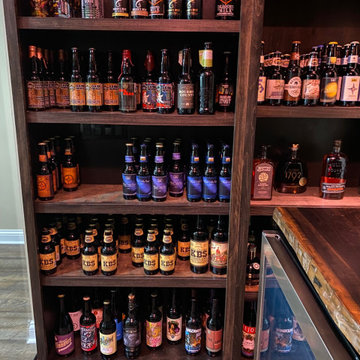
Mittelgroße Eklektische Hausbar in U-Form mit Bartheke, Unterbauwaschbecken, Arbeitsplatte aus Holz, Vinylboden, beigem Boden und brauner Arbeitsplatte in Sonstige
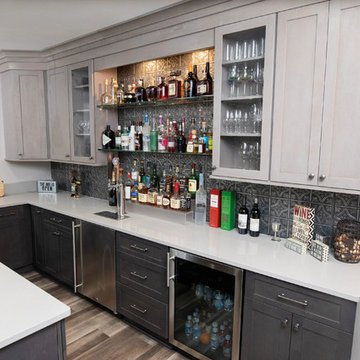
Kleine Industrial Hausbar in U-Form mit Bartheke, Unterbauwaschbecken, Schrankfronten im Shaker-Stil, hellbraunen Holzschränken, Quarzwerkstein-Arbeitsplatte, Küchenrückwand in Grau, Rückwand aus Metallfliesen, Vinylboden, braunem Boden und grauer Arbeitsplatte in Washington, D.C.
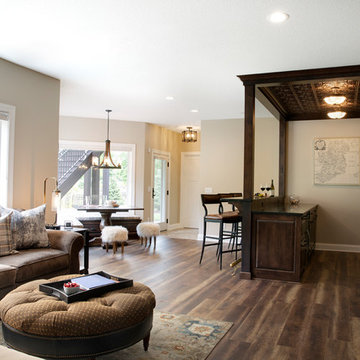
A view from the entertainment area overlooking the Irish inspired bar and game table area.
Photos by Spacecrafting Photography.
Zweizeilige, Mittelgroße Klassische Hausbar mit Bartheke, profilierten Schrankfronten, dunklen Holzschränken, Speckstein-Arbeitsplatte, Vinylboden, braunem Boden und schwarzer Arbeitsplatte in Minneapolis
Zweizeilige, Mittelgroße Klassische Hausbar mit Bartheke, profilierten Schrankfronten, dunklen Holzschränken, Speckstein-Arbeitsplatte, Vinylboden, braunem Boden und schwarzer Arbeitsplatte in Minneapolis
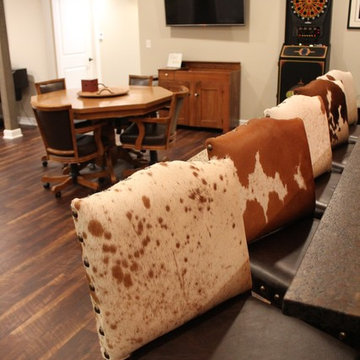
Sarah Timmer
Zweizeilige, Große Rustikale Hausbar mit Bartheke, Unterbauwaschbecken, Schrankfronten im Shaker-Stil, grauen Schränken, Granit-Arbeitsplatte, Küchenrückwand in Braun, Rückwand aus Stein, Vinylboden und braunem Boden in Milwaukee
Zweizeilige, Große Rustikale Hausbar mit Bartheke, Unterbauwaschbecken, Schrankfronten im Shaker-Stil, grauen Schränken, Granit-Arbeitsplatte, Küchenrückwand in Braun, Rückwand aus Stein, Vinylboden und braunem Boden in Milwaukee

L-shaped 2-level Bar with Beer Taps
Mittelgroße Klassische Hausbar in L-Form mit Bartheke, Unterbauwaschbecken, profilierten Schrankfronten, braunen Schränken, Granit-Arbeitsplatte, Rückwand aus Spiegelfliesen, Vinylboden und braunem Boden in Atlanta
Mittelgroße Klassische Hausbar in L-Form mit Bartheke, Unterbauwaschbecken, profilierten Schrankfronten, braunen Schränken, Granit-Arbeitsplatte, Rückwand aus Spiegelfliesen, Vinylboden und braunem Boden in Atlanta
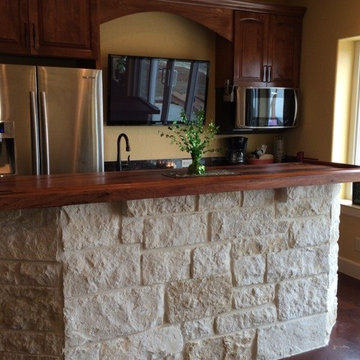
info@wrwoodworking.com
Einzeilige, Mittelgroße Moderne Hausbar mit Bartheke, Einbauwaschbecken, profilierten Schrankfronten, dunklen Holzschränken, Arbeitsplatte aus Holz, Küchenrückwand in Gelb, Vinylboden, braunem Boden und brauner Arbeitsplatte in Austin
Einzeilige, Mittelgroße Moderne Hausbar mit Bartheke, Einbauwaschbecken, profilierten Schrankfronten, dunklen Holzschränken, Arbeitsplatte aus Holz, Küchenrückwand in Gelb, Vinylboden, braunem Boden und brauner Arbeitsplatte in Austin
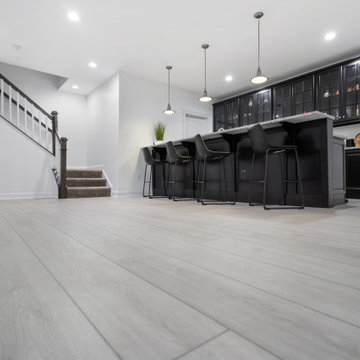
Lachlan - Modin Rigid Collection Installed throughout customer's beautiful home. Influenced by classic Nordic design. Surprisingly flexible with furnishings. Amplify by continuing the clean modern aesthetic, or punctuate with statement pieces.
The Modin Rigid luxury vinyl plank flooring collection is the new standard in resilient flooring. Modin Rigid offers true embossed-in-register texture, creating a surface that is convincing to the eye and to the touch; a low sheen level to ensure a natural look that wears well over time; four-sided enhanced bevels to more accurately emulate the look of real wood floors; wider and longer waterproof planks; an industry-leading wear layer; and a pre-attached underlayment.
Hausbar mit Bartheke und Vinylboden Ideen und Design
1