Hausbar mit Bartheke und weißer Arbeitsplatte Ideen und Design
Suche verfeinern:
Budget
Sortieren nach:Heute beliebt
21 – 40 von 801 Fotos
1 von 3
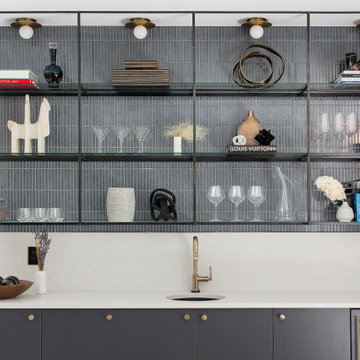
This year’s Designer Showhouse was another great opportunity to give back to our Montecito community while showcasing our work as a fully integrated interior design studio. This time around, we participated in the first Home & Garden Designer Showcase by creating the lounge, bar area, and powder room of a nearly 6,000 square foot home in the neighborhood.
The beautiful MARIA LAURA table from our SORELLA furniture line provides a joyful centerpiece to the seating area and shows how flexible and outside-the-box our furniture designs can be. The distinct piano bench, also one of our designs, gives the space a sophisticated touch, and pillows from our MB Home Collection provide a perfect complement to the plush chairs. All of the staging and décor accessories are from louis + rocco, our home decor styling rental business.
Project designed by Montecito interior designer Margarita Bravo. She serves Montecito as well as surrounding areas such as Hope Ranch, Summerland, Santa Barbara, Isla Vista, Mission Canyon, Carpinteria, Goleta, Ojai, Los Olivos, and Solvang.
---
For more about MARGARITA BRAVO, click here: https://www.margaritabravo.com/
To learn more about this project, click here: https://www.margaritabravo.com/portfolio/denver-2021-designer-showhouse/
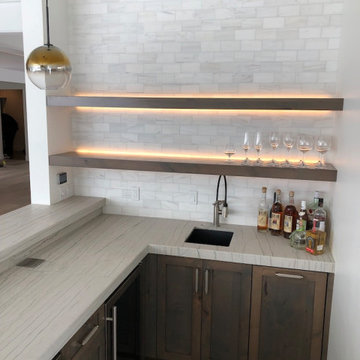
Bar
Große Moderne Hausbar in L-Form mit Bartheke, Unterbauwaschbecken, Schrankfronten im Shaker-Stil, braunen Schränken, Quarzit-Arbeitsplatte, Küchenrückwand in Weiß, Rückwand aus Metrofliesen, hellem Holzboden und weißer Arbeitsplatte in Salt Lake City
Große Moderne Hausbar in L-Form mit Bartheke, Unterbauwaschbecken, Schrankfronten im Shaker-Stil, braunen Schränken, Quarzit-Arbeitsplatte, Küchenrückwand in Weiß, Rückwand aus Metrofliesen, hellem Holzboden und weißer Arbeitsplatte in Salt Lake City
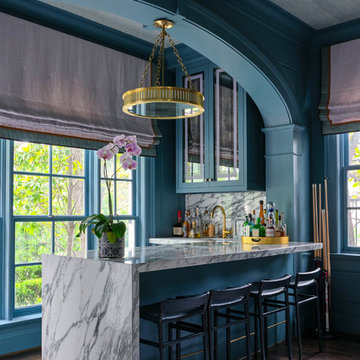
Klassische Hausbar in L-Form mit Bartheke, Glasfronten, grünen Schränken, Küchenrückwand in Weiß, dunklem Holzboden, braunem Boden und weißer Arbeitsplatte in Dallas
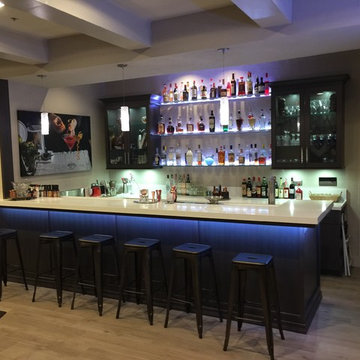
Große Moderne Hausbar in U-Form mit Bartheke, Einbauwaschbecken, Glasfronten, dunklen Holzschränken, Marmor-Arbeitsplatte, hellem Holzboden, braunem Boden und weißer Arbeitsplatte in Miami
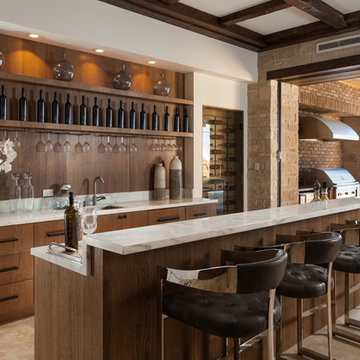
Mediterrane Hausbar mit Bartheke, Unterbauwaschbecken, flächenbündigen Schrankfronten, hellbraunen Holzschränken, Küchenrückwand in Braun, Rückwand aus Holz, beigem Boden und weißer Arbeitsplatte in Orange County
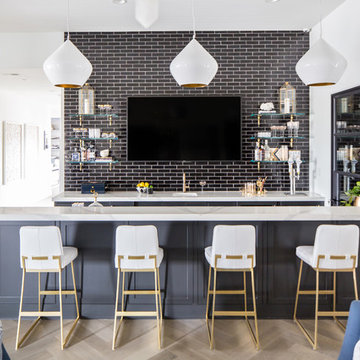
Ryan Garvin
Geräumige Mediterrane Hausbar mit Bartheke, Unterbauwaschbecken, Rückwand aus Metrofliesen, hellem Holzboden, beigem Boden, weißer Arbeitsplatte und Küchenrückwand in Schwarz in San Diego
Geräumige Mediterrane Hausbar mit Bartheke, Unterbauwaschbecken, Rückwand aus Metrofliesen, hellem Holzboden, beigem Boden, weißer Arbeitsplatte und Küchenrückwand in Schwarz in San Diego
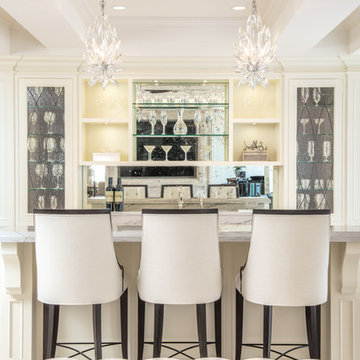
Julio Aguilar Photography
Maritime Hausbar mit Bartheke, Glasfronten, weißen Schränken, Marmor-Arbeitsplatte, Rückwand aus Spiegelfliesen, weißer Arbeitsplatte und buntem Boden in Tampa
Maritime Hausbar mit Bartheke, Glasfronten, weißen Schränken, Marmor-Arbeitsplatte, Rückwand aus Spiegelfliesen, weißer Arbeitsplatte und buntem Boden in Tampa
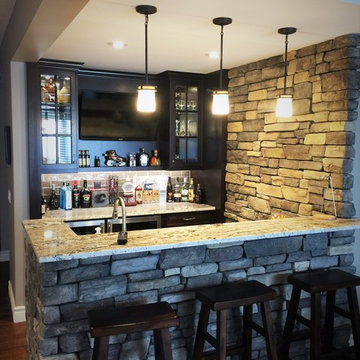
Mittelgroße Rustikale Hausbar in U-Form mit dunklen Holzschränken, Glasfronten, Unterbauwaschbecken, Quarzit-Arbeitsplatte, Küchenrückwand in Braun, Rückwand aus Steinfliesen, dunklem Holzboden, braunem Boden, weißer Arbeitsplatte und Bartheke in Calgary
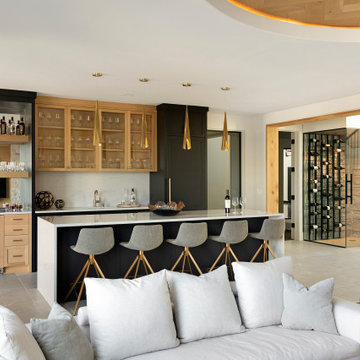
The lower level of your home will never be an afterthought when you build with our team. Our recent Artisan home featured lower level spaces for every family member to enjoy including an athletic court, home gym, video game room, sauna, and walk-in wine display. Cut out the wasted space in your home by incorporating areas that your family will actually use!
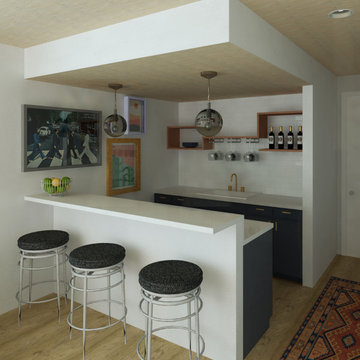
The choice of materials and colors in the design of this mini-bar draws from the contemporary, clean aesthetic of the main house. The mini-bar is part of a larger recreational room designed to provide a sense of serenity and space through the use of natural materials, ample natural light, and a calm color palette.
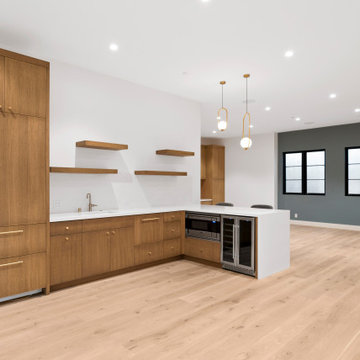
Mittelgroße Retro Hausbar in L-Form mit Bartheke, Unterbauwaschbecken, flächenbündigen Schrankfronten, hellen Holzschränken, Mineralwerkstoff-Arbeitsplatte, Küchenrückwand in Weiß, Rückwand aus Porzellanfliesen, hellem Holzboden, braunem Boden und weißer Arbeitsplatte in San Francisco

Zweizeilige Klassische Hausbar mit Unterbauwaschbecken, Schrankfronten mit vertiefter Füllung, grauen Schränken, Quarzwerkstein-Arbeitsplatte, Rückwand aus Backstein, dunklem Holzboden, braunem Boden, weißer Arbeitsplatte, Bartheke und Küchenrückwand in Braun in Seattle
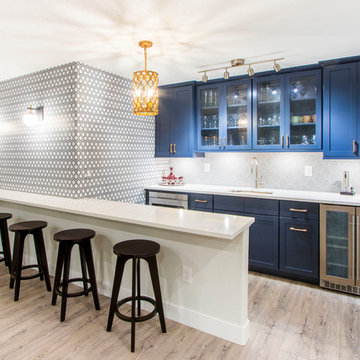
Einzeilige Klassische Hausbar mit Bartheke, Unterbauwaschbecken, Schrankfronten im Shaker-Stil, blauen Schränken, Küchenrückwand in Grau, braunem Holzboden, braunem Boden und weißer Arbeitsplatte in Denver
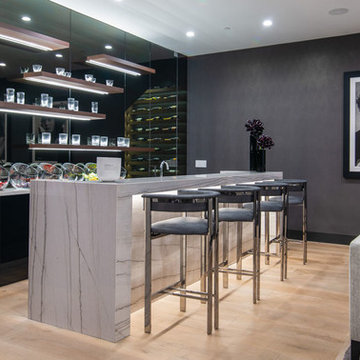
Zweizeilige Moderne Hausbar mit Bartheke, flächenbündigen Schrankfronten, schwarzen Schränken, Küchenrückwand in Grau, Rückwand aus Spiegelfliesen, hellem Holzboden, beigem Boden und weißer Arbeitsplatte in Los Angeles
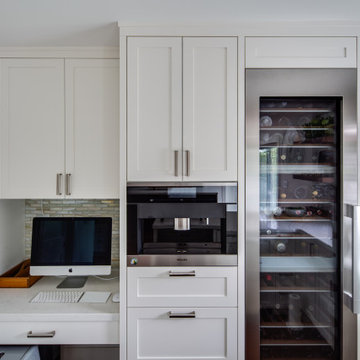
Mittelgroße Klassische Hausbar in U-Form mit Bartheke, Unterbauwaschbecken, Schrankfronten im Shaker-Stil, weißen Schränken, Quarzwerkstein-Arbeitsplatte, Küchenrückwand in Beige, Rückwand aus Glasfliesen, braunem Holzboden und weißer Arbeitsplatte in Vancouver
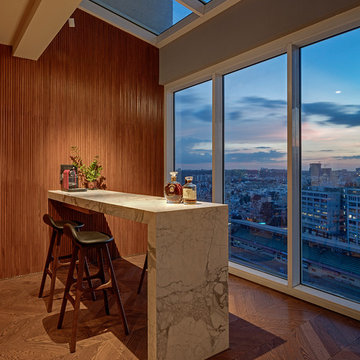
Shamanth Patil J
Moderne Hausbar mit Bartheke, Marmor-Arbeitsplatte, braunem Holzboden und weißer Arbeitsplatte in Bangalore
Moderne Hausbar mit Bartheke, Marmor-Arbeitsplatte, braunem Holzboden und weißer Arbeitsplatte in Bangalore
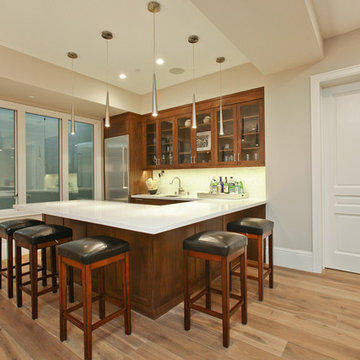
Klassische Hausbar in U-Form mit Bartheke, Schrankfronten im Shaker-Stil, dunklen Holzschränken, Küchenrückwand in Weiß, braunem Holzboden und weißer Arbeitsplatte in San Francisco
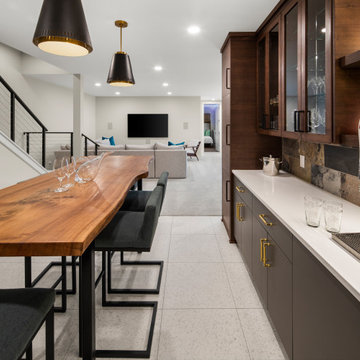
Built by Pillar Homes
Landmark Photography
Zweizeilige, Mittelgroße Moderne Hausbar mit Bartheke, flächenbündigen Schrankfronten, dunklen Holzschränken, Arbeitsplatte aus Holz, bunter Rückwand, Rückwand aus Zementfliesen, Keramikboden, weißem Boden und weißer Arbeitsplatte in Minneapolis
Zweizeilige, Mittelgroße Moderne Hausbar mit Bartheke, flächenbündigen Schrankfronten, dunklen Holzschränken, Arbeitsplatte aus Holz, bunter Rückwand, Rückwand aus Zementfliesen, Keramikboden, weißem Boden und weißer Arbeitsplatte in Minneapolis
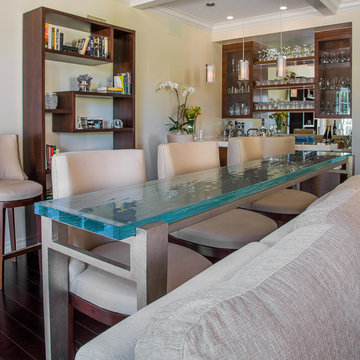
The clients also wanted to be able to eat dinner in the room while watching TV but there was no room for a regular dining table so we designed a custom silver leaf bar table to sit behind the sectional with a custom 1 1/2" Thinkglass art glass top.
We designed a new coffered ceiling with lighting in each bay. And built out the fireplace with dimensional tile to the ceiling.
The color scheme was kept intentionally monochromatic to show off the different textures with the only color being touches of blue in the pillows and accessories to pick up the art glass.

Bar with Lit countertop and lit stained panels
Zweizeilige, Große Moderne Hausbar mit Bartheke, Unterbauwaschbecken, flächenbündigen Schrankfronten, hellen Holzschränken, Onyx-Arbeitsplatte, Küchenrückwand in Weiß, Rückwand aus Spiegelfliesen, hellem Holzboden und weißer Arbeitsplatte in Houston
Zweizeilige, Große Moderne Hausbar mit Bartheke, Unterbauwaschbecken, flächenbündigen Schrankfronten, hellen Holzschränken, Onyx-Arbeitsplatte, Küchenrückwand in Weiß, Rückwand aus Spiegelfliesen, hellem Holzboden und weißer Arbeitsplatte in Houston
Hausbar mit Bartheke und weißer Arbeitsplatte Ideen und Design
2