Hausbar mit Bartresen und braunem Holzboden Ideen und Design
Suche verfeinern:
Budget
Sortieren nach:Heute beliebt
101 – 120 von 3.186 Fotos
1 von 3

This prairie home tucked in the woods strikes a harmonious balance between modern efficiency and welcoming warmth.
This home's thoughtful design extends to the beverage bar area, which features open shelving and drawers, offering convenient storage for all drink essentials.
---
Project designed by Minneapolis interior design studio LiLu Interiors. They serve the Minneapolis-St. Paul area, including Wayzata, Edina, and Rochester, and they travel to the far-flung destinations where their upscale clientele owns second homes.
For more about LiLu Interiors, see here: https://www.liluinteriors.com/
To learn more about this project, see here:
https://www.liluinteriors.com/portfolio-items/north-oaks-prairie-home-interior-design/
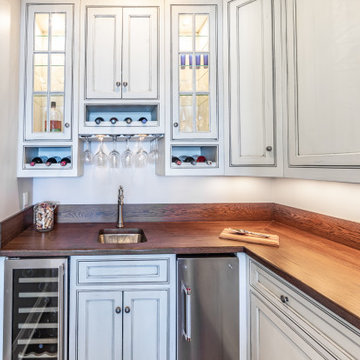
Butler's pantry with wet bar and wine fridge.
Mittelgroße Klassische Hausbar in L-Form mit Bartresen, Unterbauwaschbecken, Schrankfronten mit vertiefter Füllung, beigen Schränken, Arbeitsplatte aus Holz, braunem Holzboden, braunem Boden und brauner Arbeitsplatte in Charlotte
Mittelgroße Klassische Hausbar in L-Form mit Bartresen, Unterbauwaschbecken, Schrankfronten mit vertiefter Füllung, beigen Schränken, Arbeitsplatte aus Holz, braunem Holzboden, braunem Boden und brauner Arbeitsplatte in Charlotte
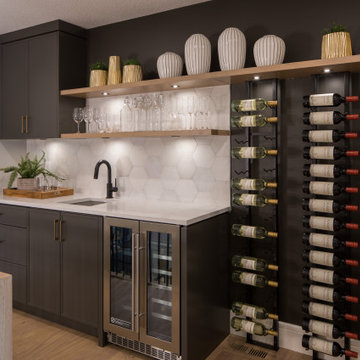
Einzeilige, Mittelgroße Klassische Hausbar mit Bartresen, Unterbauwaschbecken, Schrankfronten mit vertiefter Füllung, schwarzen Schränken, Quarzit-Arbeitsplatte, bunter Rückwand, Rückwand aus Mosaikfliesen, braunem Holzboden, braunem Boden und weißer Arbeitsplatte in Calgary

Einzeilige Klassische Hausbar mit Bartresen, Unterbauwaschbecken, flächenbündigen Schrankfronten, dunklen Holzschränken, Granit-Arbeitsplatte, Küchenrückwand in Grau, Rückwand aus Keramikfliesen, braunem Holzboden, grauem Boden und schwarzer Arbeitsplatte in Grand Rapids

Einzeilige Klassische Hausbar mit Bartresen, Unterbauwaschbecken, Schrankfronten im Shaker-Stil, blauen Schränken, Arbeitsplatte aus Holz, Küchenrückwand in Weiß, Rückwand aus Mosaikfliesen, braunem Holzboden, braunem Boden und brauner Arbeitsplatte in Boston
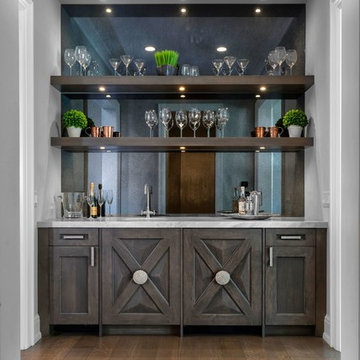
Große Klassische Hausbar mit Bartresen, Schränken im Used-Look, Marmor-Arbeitsplatte, Rückwand aus Spiegelfliesen, braunem Holzboden und braunem Boden in Detroit
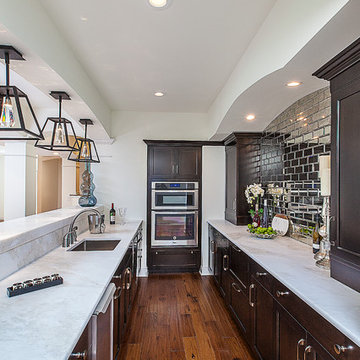
What was once an empty unfinished 2,400 sq. ft. basement is now a luxurious entertaining space. This newly renovated walkout basement features segmental arches that bring architecture and character. In the basement bar, the modern antique mirror tile backsplash runs countertop to ceiling. Two inch thick marble countertops give a strong presence. Beautiful dark Java Wood-Mode cabinets with a transitional style door finish off the bar area. New appliances such an ice maker, dishwasher, and a beverage refrigerator have been installed and add contemporary function. Unique pendant lights with crystal bulbs add to the bling that sets this bar apart.The entertainment experience is rounded out with the addition of a game area and a TV viewing area, complete with a direct vent fireplace. Mirrored French doors flank the fireplace opening into small closets. The dining area design is the embodiment of leisure and modern sophistication, as the engineered hickory hardwood carries through the finished basement and ties the look together. The basement exercise room is finished off with paneled wood plank walls and home gym horsemats for the flooring. The space will welcome guests and serve as a luxurious retreat for friends and family for years to come.
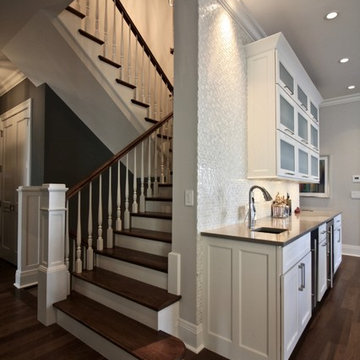
Große Klassische Hausbar in L-Form mit Bartresen, Unterbauwaschbecken, Glasfronten, weißen Schränken, Quarzwerkstein-Arbeitsplatte, Küchenrückwand in Weiß, Rückwand aus Glasfliesen, braunem Holzboden und braunem Boden in St. Louis
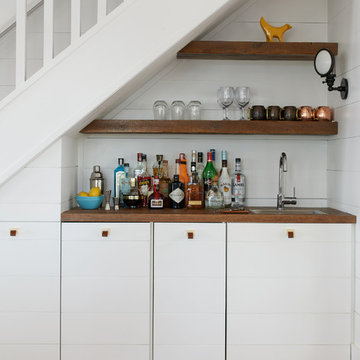
Einzeilige, Kleine Maritime Hausbar mit Bartresen, Arbeitsplatte aus Holz, Küchenrückwand in Weiß, braunem Holzboden, braunem Boden, brauner Arbeitsplatte, flächenbündigen Schrankfronten und weißen Schränken in Toronto
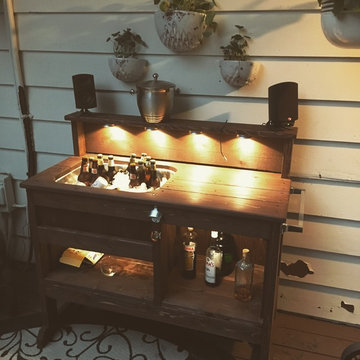
Outdoor cedar bar. Includes stainless steel ice bucket,bottle opener,towel bar, led lighting, and ample storage.
Einzeilige, Kleine Rustikale Hausbar mit Bartresen, Unterbauwaschbecken, Arbeitsplatte aus Holz, braunem Holzboden und braunem Boden in Chicago
Einzeilige, Kleine Rustikale Hausbar mit Bartresen, Unterbauwaschbecken, Arbeitsplatte aus Holz, braunem Holzboden und braunem Boden in Chicago
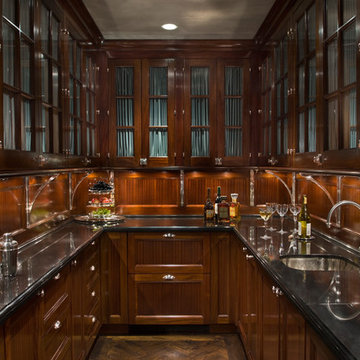
The mahogany wood paneling in the Wet Bar has been French polished by hand to create a visibly stunning finish that is also wonderful to touch.
Historic New York City Townhouse | Renovation by Brian O'Keefe Architect, PC, with Interior Design by Richard Keith Langham

Große Klassische Hausbar in L-Form mit Bartresen, Einbauwaschbecken, Schrankfronten im Shaker-Stil, grauen Schränken, Arbeitsplatte aus Holz, Rückwand aus Metallfliesen, braunem Holzboden, braunem Boden und brauner Arbeitsplatte in Portland

Einzeilige, Kleine Maritime Hausbar mit Bartresen, Unterbauwaschbecken, Schrankfronten im Shaker-Stil, weißen Schränken, Quarzwerkstein-Arbeitsplatte, braunem Holzboden, braunem Boden und beiger Arbeitsplatte in Sonstige

Einzeilige, Kleine Stilmix Hausbar mit Bartresen, Unterbauwaschbecken, flächenbündigen Schrankfronten, blauen Schränken, Marmor-Arbeitsplatte, Rückwand aus Holz und braunem Holzboden in Washington, D.C.
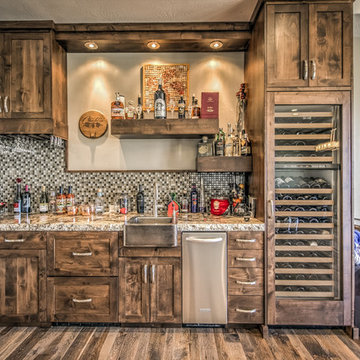
Einzeilige, Große Urige Hausbar mit Bartresen, Unterbauwaschbecken, bunter Rückwand und braunem Holzboden in Salt Lake City
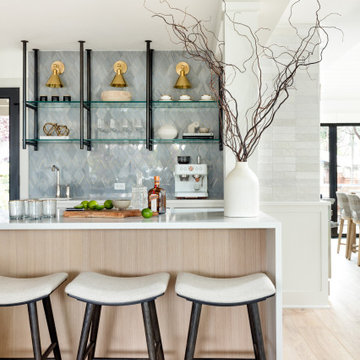
Our Seattle studio gave this dated family home a fabulous facelift with bright interiors, stylish furnishings, and thoughtful decor. We kept all the original interior doors but gave them a beautiful coat of paint and fitted stylish matte black hardware to provide them with that extra elegance. Painting the millwork a creamy light grey color created a fun, unique contrast against the white walls. We opened up walls to create a spacious great room, perfect for this family who loves to entertain. We reimagined the existing pantry as a wet bar, currently a hugely popular spot in the home. To create a seamless indoor-outdoor living space, we used NanaWall doors off the kitchen and living room, allowing our clients to have an open atmosphere in their backyard oasis and covered front deck. Heaters were also added to the front porch ensuring they could enjoy it during all seasons. We used durable furnishings throughout the home to accommodate the growing needs of their two small kids and two dogs. Neutral finishes, warm wood tones, and pops of color achieve a light and airy look reminiscent of the coastal appeal of Puget Sound – only a couple of blocks away from this home. We ensured that we delivered a bold, timeless home to our clients, with every detail reflecting their beautiful personalities.
---
Project designed by interior design studio Kimberlee Marie Interiors. They serve the Seattle metro area including Seattle, Bellevue, Kirkland, Medina, Clyde Hill, and Hunts Point.
For more about Kimberlee Marie Interiors, see here: https://www.kimberleemarie.com/
To learn more about this project, see here:
https://www.kimberleemarie.com/richmond-beach-home-remodel

Einzeilige Klassische Hausbar mit Bartresen, Unterbauwaschbecken, Schrankfronten im Shaker-Stil, beigen Schränken, Marmor-Arbeitsplatte, bunter Rückwand, braunem Holzboden, braunem Boden und bunter Arbeitsplatte in Minneapolis
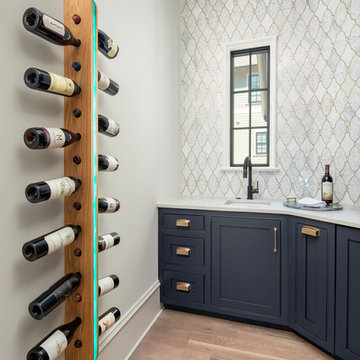
On the opposing side of the scullery is essentially an area that functions as a wet bar. The wine rack is custom made out of White Oak by the cabinet maker who constructed all the cabinetry, and boasts an enamel center with LED backlighting. With the flip of a switch, the wine rack comes to life. WOW!
The same mosaic backsplash tile from the kitchen covers the whole wall behind the countertop space and makes quite the statement.
Faucet- Delta Trinsic Pull Out Spray in Matte Black ( https://www.fergusonshowrooms.com/product/delta-faucet-9159DST-matte-black-981170)
Cabinet hardware is the same as in the kitchen.
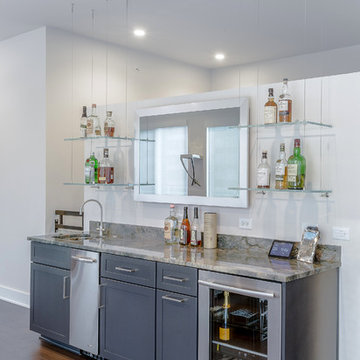
Woodharbor Custom Cabinetry
Kleine, Einzeilige Moderne Hausbar mit profilierten Schrankfronten, grauen Schränken, Granit-Arbeitsplatte, Bartresen, Unterbauwaschbecken, braunem Holzboden, braunem Boden und bunter Arbeitsplatte in Miami
Kleine, Einzeilige Moderne Hausbar mit profilierten Schrankfronten, grauen Schränken, Granit-Arbeitsplatte, Bartresen, Unterbauwaschbecken, braunem Holzboden, braunem Boden und bunter Arbeitsplatte in Miami
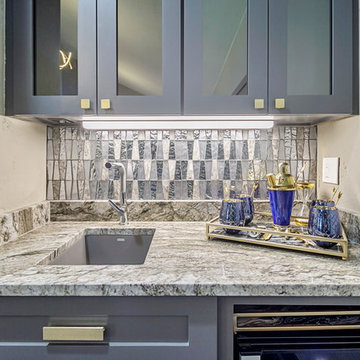
Einzeilige, Kleine Moderne Hausbar mit Bartresen, Unterbauwaschbecken, Schrankfronten im Shaker-Stil, grauen Schränken, Granit-Arbeitsplatte, bunter Rückwand, braunem Holzboden, grauem Boden und brauner Arbeitsplatte in Oklahoma City
Hausbar mit Bartresen und braunem Holzboden Ideen und Design
6