Hausbar mit Bartresen und integriertem Waschbecken Ideen und Design
Suche verfeinern:
Budget
Sortieren nach:Heute beliebt
101 – 120 von 223 Fotos
1 von 3

Modern Architecture and Refurbishment - Balmoral
The objective of this residential interior refurbishment was to create a bright open-plan aesthetic fit for a growing family. The client employed Cradle to project manage the job, which included developing a master plan for the modern architecture and interior design of the project. Cradle worked closely with AIM Building Contractors on the execution of the refurbishment, as well as Graeme Nash from Optima Joinery and Frances Wellham Design for some of the furniture finishes.
The staged refurbishment required the expansion of several areas in the home. By improving the residential ceiling design in the living and dining room areas, we were able to increase the flow of light and expand the space. A focal point of the home design, the entertaining hub features a beautiful wine bar with elegant brass edging and handles made from Mother of Pearl, a recurring theme of the residential design.
Following high end kitchen design trends, Cradle developed a cutting edge kitchen design that harmonized with the home's new aesthetic. The kitchen was identified as key, so a range of cooking products by Gaggenau were specified for the project. Complementing the modern architecture and design of this home, Corian bench tops were chosen to provide a beautiful and durable surface, which also allowed a brass edge detail to be securely inserted into the bench top. This integrated well with the surrounding tiles, caesar stone and joinery.
High-end finishes are a defining factor of this luxury residential house design. As such, the client wanted to create a statement using some of the key materials. Mutino tiling on the kitchen island and in living area niches achieved the desired look in these areas. Lighting also plays an important role throughout the space and was used to highlight the materials and the large ceiling voids. Lighting effects were achieved with the addition of concealed LED lights, recessed LED down lights and a striking black linear up/down LED profile.
The modern architecture and refurbishment of this beachside home also includes a new relocated laundry, powder room, study room and en-suite for the downstairs bedrooms.
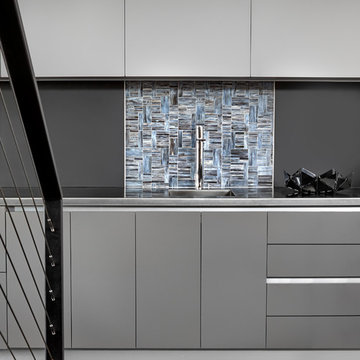
Photographer - Tony Soluri
Modern wet bar. Stainless steel counter with integrated stainless steel sink. Erin Adams art glass backplash inset into matte black glass. Stainless steel detail separates tile and galss. Modern Italian cabinetry with matte white glass upper cabinets and gray lacquer base cabinets.
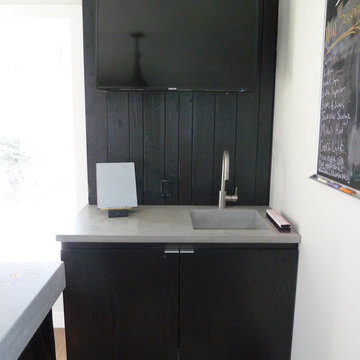
Mary Lynch
Zweizeilige, Große Industrial Hausbar mit Bartresen, integriertem Waschbecken, flächenbündigen Schrankfronten, dunklen Holzschränken, Betonarbeitsplatte, Küchenrückwand in Schwarz und dunklem Holzboden in Minneapolis
Zweizeilige, Große Industrial Hausbar mit Bartresen, integriertem Waschbecken, flächenbündigen Schrankfronten, dunklen Holzschränken, Betonarbeitsplatte, Küchenrückwand in Schwarz und dunklem Holzboden in Minneapolis
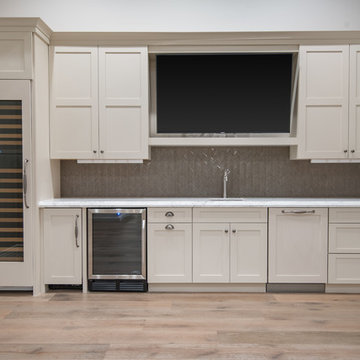
We built a dream home on this 1.4 acre lot in beautiful Paradise Valley. The property boasts breathtaking Mummy Mountain views from the back and Scottsdale Mountain views from the front. There are so few properties that enjoy the spectacular views this home has to offer.
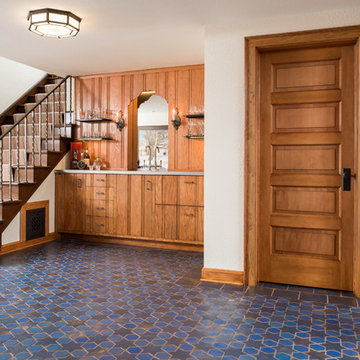
Grand spaces deserve a grand look. Handmade tile offers a rich color palette as well as multiple patterns to choose from. Here the stars and hex march across the space adding interest through the thoughtful choice of colors.
Photographer: Kory Kevin, Interior Designer: Martha Dayton Design, Architect: Rehkamp Larson Architects, Tiler: Reuter Quality Tile
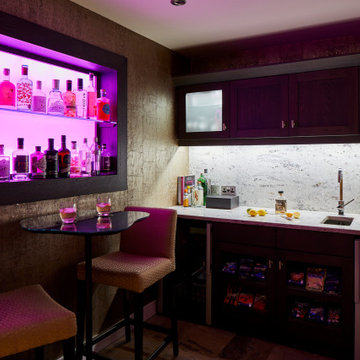
Home bar adjoining the Cinema room and Games room - the ideal place to grab a drink or refreshments for the film. Custom cabinetry and furnishings, including a Tom Faulkener table.
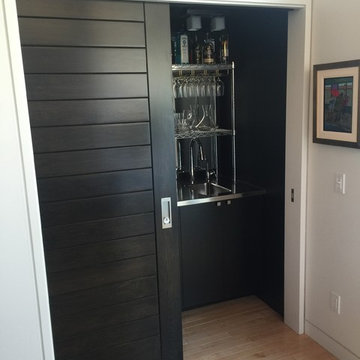
Who doesn't want a tuck away wet bar at their chalet getaway? The pocket doors allows for us to save 9 square feet versus traditional swing doors.
This tucked away wet bar features high-end Crowderframe for optimal door movement.
-President Peter Crowder’s Home, Baie-Saint-Paul, Quebec
Pocket Door Kit: Type C Crowderframe
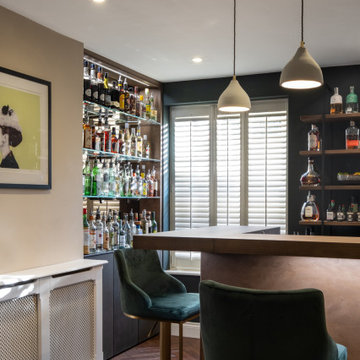
A beautiful basement bar perfect for entertaining.
Mittelgroße Moderne Hausbar in U-Form mit Bartresen, integriertem Waschbecken, flächenbündigen Schrankfronten, braunen Schränken und Mineralwerkstoff-Arbeitsplatte in Gloucestershire
Mittelgroße Moderne Hausbar in U-Form mit Bartresen, integriertem Waschbecken, flächenbündigen Schrankfronten, braunen Schränken und Mineralwerkstoff-Arbeitsplatte in Gloucestershire
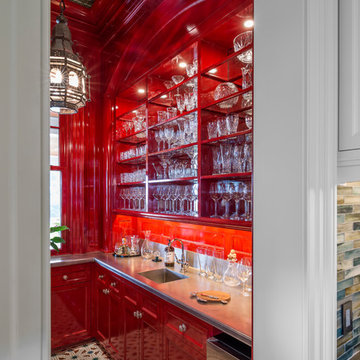
Photographer : Richard Mandelkorn
Zweizeilige, Mittelgroße Klassische Hausbar mit Bartresen, integriertem Waschbecken, Schrankfronten mit vertiefter Füllung und roten Schränken in Providence
Zweizeilige, Mittelgroße Klassische Hausbar mit Bartresen, integriertem Waschbecken, Schrankfronten mit vertiefter Füllung und roten Schränken in Providence
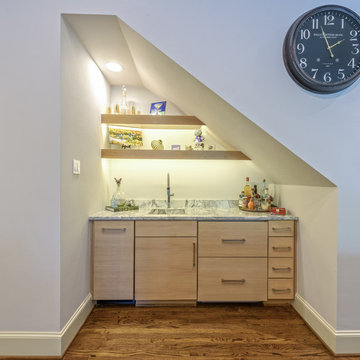
Design & Build: RPCD, Inc.
All images © Mike Healey Productions, Inc.
Einzeilige, Kleine Klassische Hausbar mit Bartresen, integriertem Waschbecken, flächenbündigen Schrankfronten, hellen Holzschränken, Marmor-Arbeitsplatte, braunem Holzboden und braunem Boden in Dallas
Einzeilige, Kleine Klassische Hausbar mit Bartresen, integriertem Waschbecken, flächenbündigen Schrankfronten, hellen Holzschränken, Marmor-Arbeitsplatte, braunem Holzboden und braunem Boden in Dallas
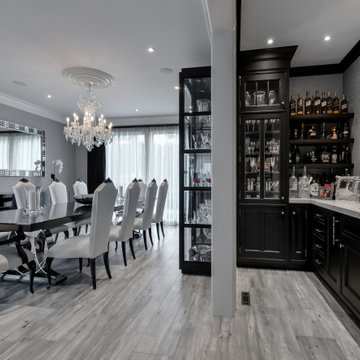
Custom Rutt Home Bar conveniently located next to the kitchen and eat-in kitchen dining area. Beautifully designed with the homeowners entertainment flair in mind. Stunning walnut cabinetry with custom silk wallpaper adorning the walls. Easy access and easy cleanup. Plenty of storage. True elegance for this family's home living.
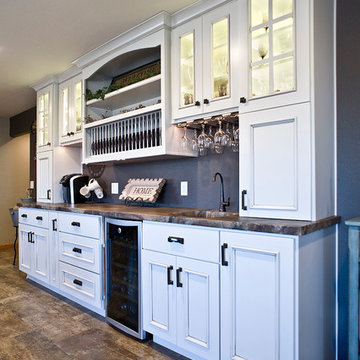
Cipher Imaging
Einzeilige, Große Klassische Hausbar mit Bartresen, integriertem Waschbecken, flächenbündigen Schrankfronten, weißen Schränken, Betonarbeitsplatte, Küchenrückwand in Grau, Vinylboden und braunem Boden in Sonstige
Einzeilige, Große Klassische Hausbar mit Bartresen, integriertem Waschbecken, flächenbündigen Schrankfronten, weißen Schränken, Betonarbeitsplatte, Küchenrückwand in Grau, Vinylboden und braunem Boden in Sonstige

Combine a couple who loves to entertain, a large blended family who loves to visit and a penchant for cooking and cocktails and you have a floor plan switch up which prioritizes those needs appropriately. We took the off-kitchen laundry room and created an entertainment mecca featuring vast storage, wet bars and easy access to the kitchen for party flow. For visiting family we divided a Jack and Jill bathroom to house two bathroom suites for two guest rooms.
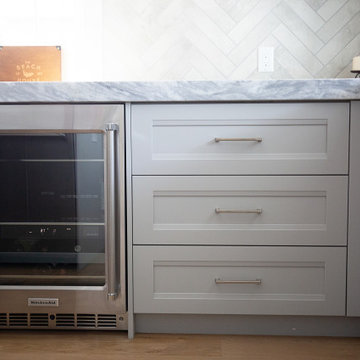
Project Number: MS01027
Design/Manufacturer/Installer: Marquis Fine Cabinetry
Collection: Classico
Finishes: Fashion Grey
Features: Adjustable Legs/Soft Close (Standard)
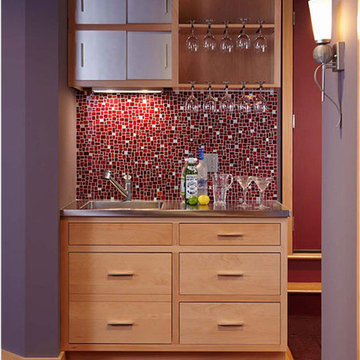
Einzeilige, Kleine Klassische Hausbar mit Bartresen, integriertem Waschbecken, flächenbündigen Schrankfronten, hellen Holzschränken, Küchenrückwand in Rot, hellem Holzboden und braunem Boden in Sonstige
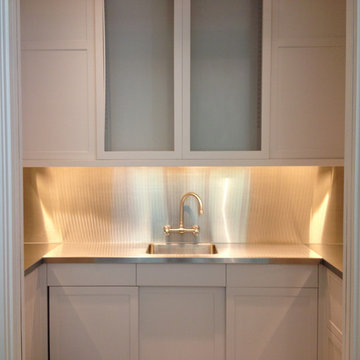
Stainless steel countertop and stainless steel backsplash for pocket kitchen/bar.
This job was done for builder Breiding Construction.
Kleine Moderne Hausbar in U-Form mit Edelstahl-Arbeitsplatte, weißen Schränken, Bartresen und integriertem Waschbecken in Atlanta
Kleine Moderne Hausbar in U-Form mit Edelstahl-Arbeitsplatte, weißen Schränken, Bartresen und integriertem Waschbecken in Atlanta
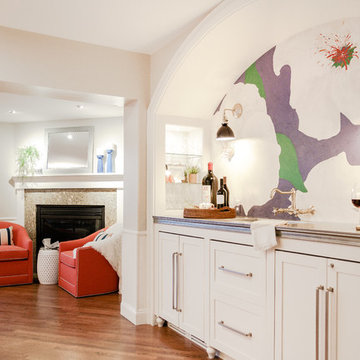
Andrea Pietrangeli
http://andrea.media/
Einzeilige, Kleine Moderne Hausbar mit Bartresen, integriertem Waschbecken, Schrankfronten im Shaker-Stil, weißen Schränken, Arbeitsplatte aus Holz, bunter Rückwand, braunem Holzboden, braunem Boden und brauner Arbeitsplatte in Providence
Einzeilige, Kleine Moderne Hausbar mit Bartresen, integriertem Waschbecken, Schrankfronten im Shaker-Stil, weißen Schränken, Arbeitsplatte aus Holz, bunter Rückwand, braunem Holzboden, braunem Boden und brauner Arbeitsplatte in Providence
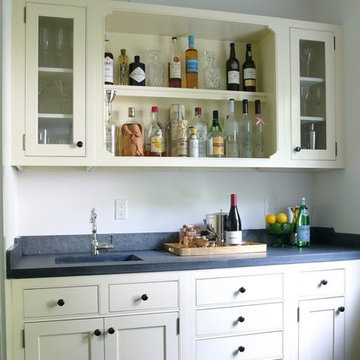
Zweizeilige, Kleine Klassische Hausbar mit Bartresen, integriertem Waschbecken, beigen Schränken, Speckstein-Arbeitsplatte, Küchenrückwand in Grau und Rückwand aus Stein in Bridgeport
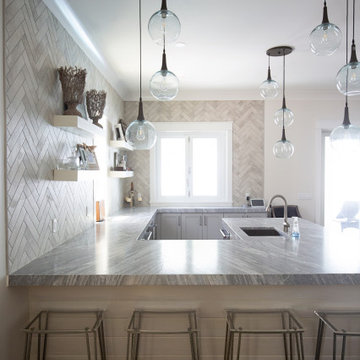
Project Number: MS01027
Design/Manufacturer/Installer: Marquis Fine Cabinetry
Collection: Classico
Finishes: Fashion Grey
Features: Adjustable Legs/Soft Close (Standard)
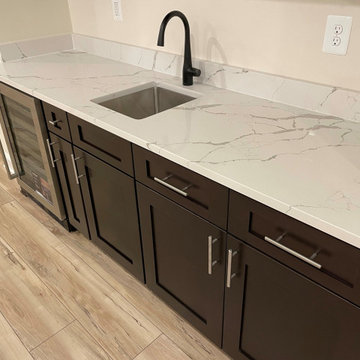
Finished basement
Moderne Hausbar mit Bartresen, integriertem Waschbecken, Kassettenfronten, dunklen Holzschränken, Quarzit-Arbeitsplatte, Vinylboden, weißer Arbeitsplatte und braunem Boden in Washington, D.C.
Moderne Hausbar mit Bartresen, integriertem Waschbecken, Kassettenfronten, dunklen Holzschränken, Quarzit-Arbeitsplatte, Vinylboden, weißer Arbeitsplatte und braunem Boden in Washington, D.C.
Hausbar mit Bartresen und integriertem Waschbecken Ideen und Design
6