Hausbar mit Bartresen und Laminat Ideen und Design
Suche verfeinern:
Budget
Sortieren nach:Heute beliebt
41 – 60 von 244 Fotos
1 von 3
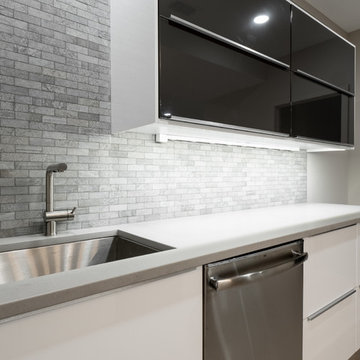
We renovated the master bathroom, the kids' en suite bathroom, and the basement in this modern home in West Chester, PA. The bathrooms as very sleek and modern, with flat panel, high gloss cabinetry, white quartz counters, and gray porcelain tile floors. The basement features a main living area with a play area and a wet bar, an exercise room, a home theatre and a bathroom. These areas, too, are sleek and modern with gray laminate flooring, unique lighting, and a gray and white color palette that ties the area together.
Rudloff Custom Builders has won Best of Houzz for Customer Service in 2014, 2015 2016 and 2017. We also were voted Best of Design in 2016, 2017 and 2018, which only 2% of professionals receive. Rudloff Custom Builders has been featured on Houzz in their Kitchen of the Week, What to Know About Using Reclaimed Wood in the Kitchen as well as included in their Bathroom WorkBook article. We are a full service, certified remodeling company that covers all of the Philadelphia suburban area. This business, like most others, developed from a friendship of young entrepreneurs who wanted to make a difference in their clients’ lives, one household at a time. This relationship between partners is much more than a friendship. Edward and Stephen Rudloff are brothers who have renovated and built custom homes together paying close attention to detail. They are carpenters by trade and understand concept and execution. Rudloff Custom Builders will provide services for you with the highest level of professionalism, quality, detail, punctuality and craftsmanship, every step of the way along our journey together.
Specializing in residential construction allows us to connect with our clients early in the design phase to ensure that every detail is captured as you imagined. One stop shopping is essentially what you will receive with Rudloff Custom Builders from design of your project to the construction of your dreams, executed by on-site project managers and skilled craftsmen. Our concept: envision our client’s ideas and make them a reality. Our mission: CREATING LIFETIME RELATIONSHIPS BUILT ON TRUST AND INTEGRITY.
Photo Credit: JMB Photoworks
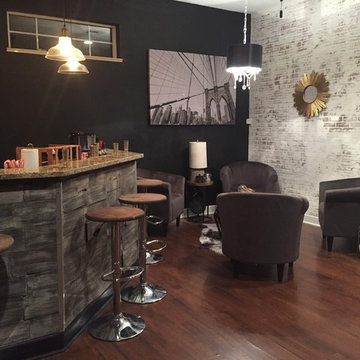
The client is from New York so he wanted a loft industrial vibe for this room, but his wife wanted a glam sparkly space. I integrated both in a beautiful and cohesive style. As wall covering we chose black paint and faux brick removable panels . The distressed look over the panels make them look real. The bar was covered with removable reclaimed wood. A crystal chandelier, gray chairs and industrial lamps and tables Complete the look. Budget 5,000
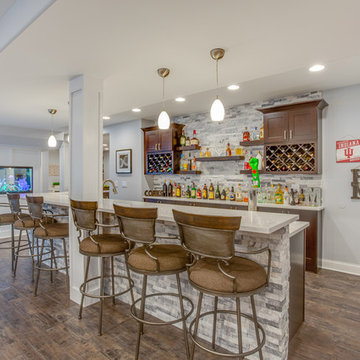
Große Klassische Hausbar in L-Form mit Bartresen, Unterbauwaschbecken, Schrankfronten mit vertiefter Füllung, weißen Schränken, Quarzit-Arbeitsplatte, Küchenrückwand in Grau, Rückwand aus Steinfliesen, Laminat, braunem Boden und weißer Arbeitsplatte in Chicago

This was a typical laundry room / small pantry closet and part of this room didnt even exist . It was part of the garage we enclosed to make room for the pantry storage and home bar as well as a butler's pantry
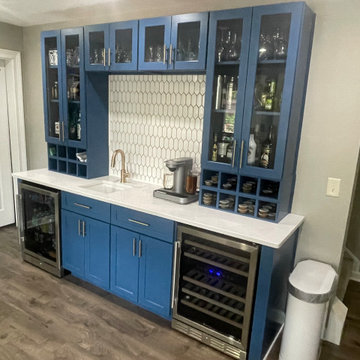
Client Chris, wanted just a wet bar, no stools since the pool and media room are very closeby and drinks would be taken to those areas.
Contains glass liquor cabinets, refrigerator for beer and one for wine plus cubbies for supplies
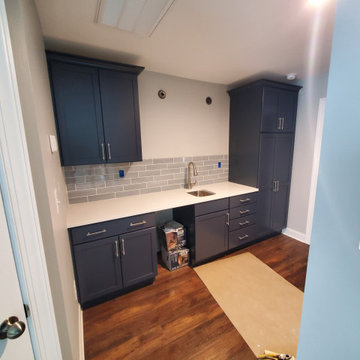
3rd floor attic wetbar in Apex, NC navy blue Merillat Classic Portrait Cabinetry
Einzeilige, Kleine Rustikale Hausbar mit Bartresen, Unterbauwaschbecken, Schrankfronten im Shaker-Stil, blauen Schränken, Quarzit-Arbeitsplatte, Küchenrückwand in Grau, Rückwand aus Keramikfliesen, Laminat, braunem Boden und weißer Arbeitsplatte in Raleigh
Einzeilige, Kleine Rustikale Hausbar mit Bartresen, Unterbauwaschbecken, Schrankfronten im Shaker-Stil, blauen Schränken, Quarzit-Arbeitsplatte, Küchenrückwand in Grau, Rückwand aus Keramikfliesen, Laminat, braunem Boden und weißer Arbeitsplatte in Raleigh
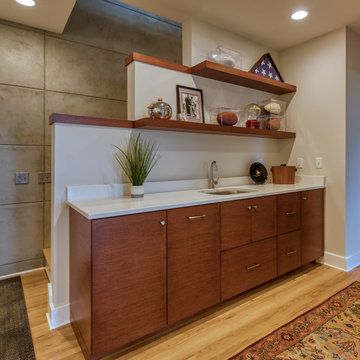
Mark Hoyle
Zweizeilige, Kleine Mid-Century Hausbar mit Bartresen, Unterbauwaschbecken, flächenbündigen Schrankfronten, hellbraunen Holzschränken, Quarzwerkstein-Arbeitsplatte, Küchenrückwand in Weiß, Laminat und weißer Arbeitsplatte in Sonstige
Zweizeilige, Kleine Mid-Century Hausbar mit Bartresen, Unterbauwaschbecken, flächenbündigen Schrankfronten, hellbraunen Holzschränken, Quarzwerkstein-Arbeitsplatte, Küchenrückwand in Weiß, Laminat und weißer Arbeitsplatte in Sonstige
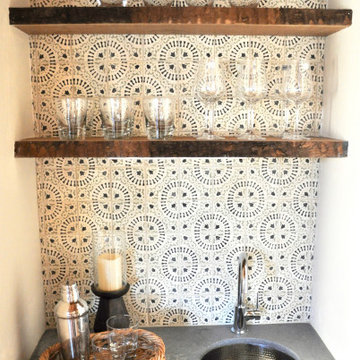
Einzeilige, Kleine Urige Hausbar mit Bartresen, Unterbauwaschbecken, Kassettenfronten, grünen Schränken, Quarzwerkstein-Arbeitsplatte, bunter Rückwand, Rückwand aus Terrakottafliesen, Laminat, braunem Boden und grauer Arbeitsplatte in Sonstige
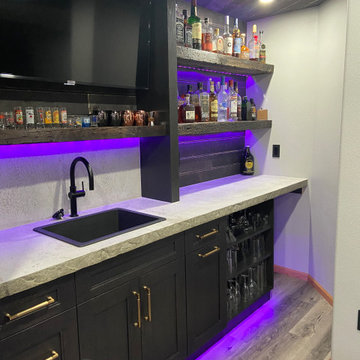
The client wanted to add in a basement bar to the living room space, so we took some unused space in the storage area and gained the bar space. We updated all of the flooring, paint and removed the living room built-ins. We also added stone to the fireplace and a mantle.
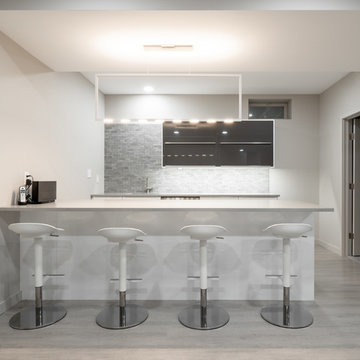
We renovated the master bathroom, the kids' en suite bathroom, and the basement in this modern home in West Chester, PA. The bathrooms as very sleek and modern, with flat panel, high gloss cabinetry, white quartz counters, and gray porcelain tile floors. The basement features a main living area with a play area and a wet bar, an exercise room, a home theatre and a bathroom. These areas, too, are sleek and modern with gray laminate flooring, unique lighting, and a gray and white color palette that ties the area together.
Rudloff Custom Builders has won Best of Houzz for Customer Service in 2014, 2015 2016 and 2017. We also were voted Best of Design in 2016, 2017 and 2018, which only 2% of professionals receive. Rudloff Custom Builders has been featured on Houzz in their Kitchen of the Week, What to Know About Using Reclaimed Wood in the Kitchen as well as included in their Bathroom WorkBook article. We are a full service, certified remodeling company that covers all of the Philadelphia suburban area. This business, like most others, developed from a friendship of young entrepreneurs who wanted to make a difference in their clients’ lives, one household at a time. This relationship between partners is much more than a friendship. Edward and Stephen Rudloff are brothers who have renovated and built custom homes together paying close attention to detail. They are carpenters by trade and understand concept and execution. Rudloff Custom Builders will provide services for you with the highest level of professionalism, quality, detail, punctuality and craftsmanship, every step of the way along our journey together.
Specializing in residential construction allows us to connect with our clients early in the design phase to ensure that every detail is captured as you imagined. One stop shopping is essentially what you will receive with Rudloff Custom Builders from design of your project to the construction of your dreams, executed by on-site project managers and skilled craftsmen. Our concept: envision our client’s ideas and make them a reality. Our mission: CREATING LIFETIME RELATIONSHIPS BUILT ON TRUST AND INTEGRITY.
Photo Credit: JMB Photoworks
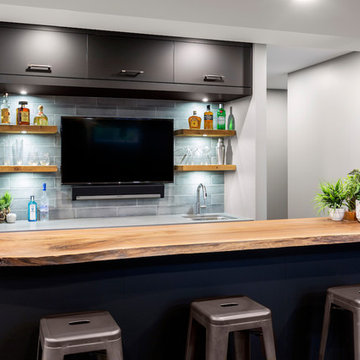
The rustic aesthetic and sophisticated edge of the main bar area was created using matte black bar cabinetry, concrete-look quartz counters, as well as a live edge wood countertop on the raised bar ledge.
Warm smoky hues were chosen for the walls and the dark elements throughout the rest of the space help to anchor the design and provide contrast and drama.
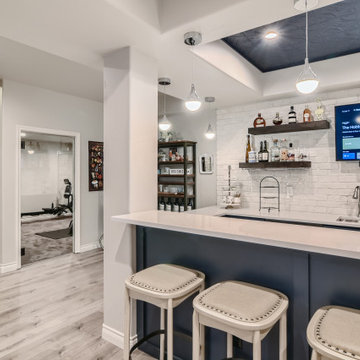
Beautiful modern basement finish with wet bar and home gym. Open concept
Zweizeilige, Große Moderne Hausbar mit Bartresen, Unterbauwaschbecken, schwarzen Schränken, Quarzwerkstein-Arbeitsplatte, Küchenrückwand in Weiß, Rückwand aus Backstein, Laminat, grauem Boden und weißer Arbeitsplatte in Denver
Zweizeilige, Große Moderne Hausbar mit Bartresen, Unterbauwaschbecken, schwarzen Schränken, Quarzwerkstein-Arbeitsplatte, Küchenrückwand in Weiß, Rückwand aus Backstein, Laminat, grauem Boden und weißer Arbeitsplatte in Denver
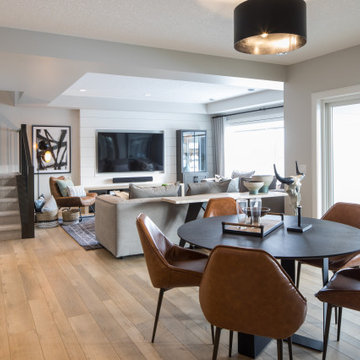
Einzeilige, Große Landhausstil Hausbar mit Bartresen, Unterbauwaschbecken, Schrankfronten im Shaker-Stil, schwarzen Schränken, Quarzwerkstein-Arbeitsplatte, Küchenrückwand in Weiß, Laminat, braunem Boden und weißer Arbeitsplatte in Calgary
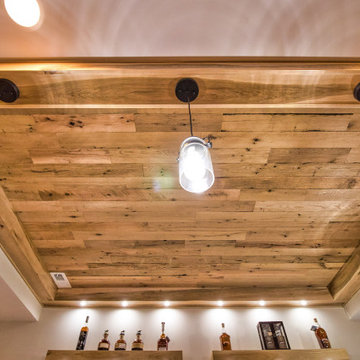
Custom bar with Live edge mahogany top. Hickory cabinets and floating shelves with LED lighting and a locked cabinet. Granite countertop. Feature ceiling with Maple beams and light reclaimed barn wood in the center.
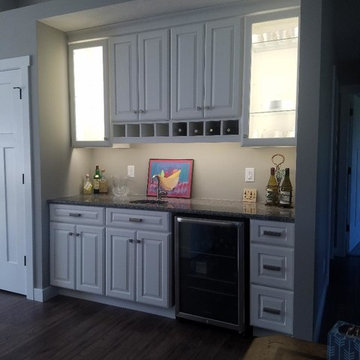
Medallion Cabinetry:
Brookhill Raised Panel
White Icing on Maple Wood
Smoke Island on Maple Wood (Not Shown)
Countertop:
Hand- Selected Granite- Caledonia
Accessories/ Fixtures:
Delta Single Handle Bar Faucet
C-Tech 16-Gauge Single Bowl
Amerock Hardware
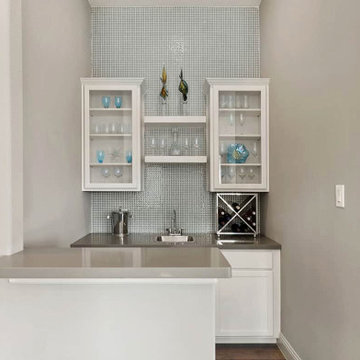
Einzeilige Moderne Hausbar mit Bartresen, Einbauwaschbecken, Schrankfronten mit vertiefter Füllung, weißen Schränken, Laminat, braunem Boden und grauer Arbeitsplatte in Dallas
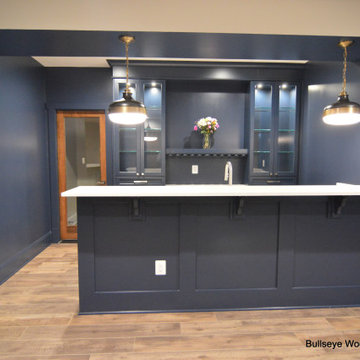
Custom lower level bar cabinetry by Bullseye Wood Specialties features inset shaker style cabinetry, glass cabinets with stemware holder. .
Zweizeilige, Mittelgroße Klassische Hausbar mit Schrankfronten im Shaker-Stil, braunem Boden, Bartresen, Unterbauwaschbecken, blauen Schränken, Laminat und weißer Arbeitsplatte in Washington, D.C.
Zweizeilige, Mittelgroße Klassische Hausbar mit Schrankfronten im Shaker-Stil, braunem Boden, Bartresen, Unterbauwaschbecken, blauen Schränken, Laminat und weißer Arbeitsplatte in Washington, D.C.
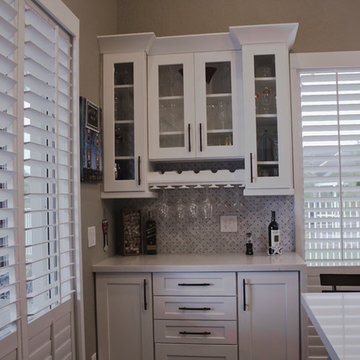
Angye Bueno
Einzeilige, Kleine Klassische Hausbar mit weißen Schränken, Quarzwerkstein-Arbeitsplatte, Laminat, braunem Boden, Bartresen, Glasfronten, Küchenrückwand in Grau, Rückwand aus Marmor und weißer Arbeitsplatte in Miami
Einzeilige, Kleine Klassische Hausbar mit weißen Schränken, Quarzwerkstein-Arbeitsplatte, Laminat, braunem Boden, Bartresen, Glasfronten, Küchenrückwand in Grau, Rückwand aus Marmor und weißer Arbeitsplatte in Miami
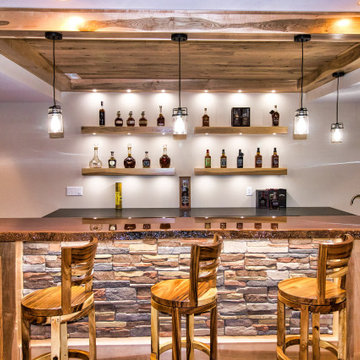
Custom bar with Live edge mahogany top. Hickory cabinets and floating shelves with LED lighting and a locked cabinet. Granite countertop. Feature ceiling with Maple beams and light reclaimed barn wood in the center.
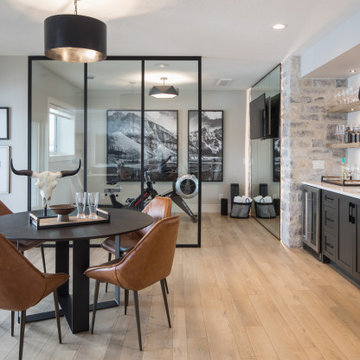
Einzeilige, Große Country Hausbar mit Bartresen, Unterbauwaschbecken, Schrankfronten im Shaker-Stil, schwarzen Schränken, Quarzwerkstein-Arbeitsplatte, Küchenrückwand in Weiß, Laminat, braunem Boden und weißer Arbeitsplatte in Calgary
Hausbar mit Bartresen und Laminat Ideen und Design
3