Hausbar mit Bartresen und Rückwand aus Metallfliesen Ideen und Design
Suche verfeinern:
Budget
Sortieren nach:Heute beliebt
1 – 20 von 257 Fotos
1 von 3

Einzeilige, Kleine Klassische Hausbar mit Bartresen, Unterbauwaschbecken, Glasfronten, Marmor-Arbeitsplatte, dunklem Holzboden, braunem Boden, weißer Arbeitsplatte, dunklen Holzschränken und Rückwand aus Metallfliesen in St. Louis

This lower level bar features cabinets from Shiloh Cabinetry on hickory in "Silas" with a "Graphite" glaze in their Lancaster door style. The reflective backsplash and pipe shelves bring character to the space. Builder: Insignia Homes; Architect: J. Visser Design; Interior Design: Cannarsa Structure & Design; Appliances: Bekins; Photography: Ashley Avila Photography

This is a home bar and entertainment area. A bar, hideable television, hidden laundry powder room and billiard area are included in this space. The bar is a combination of lacquered cabinetry with rustic barnwood details. A metal backsplash adds a textural effect. A glass Nanawall not shown in photo completely slides open out to a pool and outdoor entertaining area.
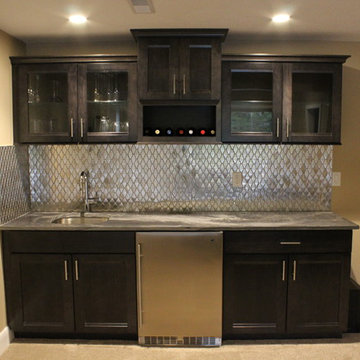
Einzeilige, Große Moderne Hausbar mit Bartresen, Unterbauwaschbecken, Schrankfronten mit vertiefter Füllung, dunklen Holzschränken, Granit-Arbeitsplatte, Rückwand aus Metallfliesen und Teppichboden in Cleveland

Another stunning home we got to work alongside with G.A. White Homes. It has a clean, modern look with elements that make it cozy and welcoming. With a focus on strong lines, a neutral color palette, and unique lighting creates a classic look that will be enjoyed for years to come.

Remodeled dining room - now a luxury home bar.
Zweizeilige, Große Urige Hausbar mit Bartresen, Unterbauwaschbecken, Schrankfronten im Shaker-Stil, grauen Schränken, Onyx-Arbeitsplatte, Küchenrückwand in Grau, Rückwand aus Metallfliesen, Porzellan-Bodenfliesen, grauem Boden und bunter Arbeitsplatte in Sonstige
Zweizeilige, Große Urige Hausbar mit Bartresen, Unterbauwaschbecken, Schrankfronten im Shaker-Stil, grauen Schränken, Onyx-Arbeitsplatte, Küchenrückwand in Grau, Rückwand aus Metallfliesen, Porzellan-Bodenfliesen, grauem Boden und bunter Arbeitsplatte in Sonstige

Einzeilige Klassische Hausbar mit Bartresen, Unterbauwaschbecken, flächenbündigen Schrankfronten, schwarzen Schränken, Rückwand aus Metallfliesen, Teppichboden, grauem Boden und weißer Arbeitsplatte in Boise
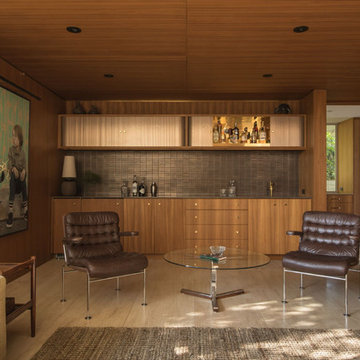
photography: francis dreis
Einzeilige Mid-Century Hausbar mit Bartresen, flächenbündigen Schrankfronten, hellbraunen Holzschränken, Küchenrückwand in Braun, Rückwand aus Metallfliesen, beigem Boden und brauner Arbeitsplatte in Los Angeles
Einzeilige Mid-Century Hausbar mit Bartresen, flächenbündigen Schrankfronten, hellbraunen Holzschränken, Küchenrückwand in Braun, Rückwand aus Metallfliesen, beigem Boden und brauner Arbeitsplatte in Los Angeles

David Marlow Photography
Große, Einzeilige Rustikale Hausbar mit Bartresen, Unterbauwaschbecken, flächenbündigen Schrankfronten, Küchenrückwand in Grau, Rückwand aus Metallfliesen, braunem Holzboden, hellbraunen Holzschränken, braunem Boden, grauer Arbeitsplatte und Glas-Arbeitsplatte in Denver
Große, Einzeilige Rustikale Hausbar mit Bartresen, Unterbauwaschbecken, flächenbündigen Schrankfronten, Küchenrückwand in Grau, Rückwand aus Metallfliesen, braunem Holzboden, hellbraunen Holzschränken, braunem Boden, grauer Arbeitsplatte und Glas-Arbeitsplatte in Denver

Photos by ZackBenson.com
The perfect eclectic kitchen, designed around a professional chef. This kitchen features custom cabinets by Wood-Mode, SieMatic and Woodland cabinets. White marble cabinets cover the island with a custom leg. This highly functional kitchen features a Wolf Range with a steamer and fryer on each side of the range under the large custom cutting boards. Polished brass toe kicks bring this kitchen to the next level.

Woodharbor Custom Cabinetry
Mittelgroße, Einzeilige Moderne Hausbar mit Unterbauwaschbecken, flächenbündigen Schrankfronten, dunklen Holzschränken, Granit-Arbeitsplatte, Küchenrückwand in Grau, Rückwand aus Metallfliesen, Bartresen, Porzellan-Bodenfliesen, beigem Boden und schwarzer Arbeitsplatte in Miami
Mittelgroße, Einzeilige Moderne Hausbar mit Unterbauwaschbecken, flächenbündigen Schrankfronten, dunklen Holzschränken, Granit-Arbeitsplatte, Küchenrückwand in Grau, Rückwand aus Metallfliesen, Bartresen, Porzellan-Bodenfliesen, beigem Boden und schwarzer Arbeitsplatte in Miami
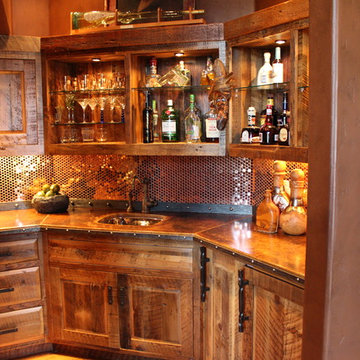
Mittelgroße Hausbar in L-Form mit Bartresen, Unterbauwaschbecken, profilierten Schrankfronten, Schränken im Used-Look, Betonarbeitsplatte, bunter Rückwand, Rückwand aus Metallfliesen und dunklem Holzboden in Sonstige
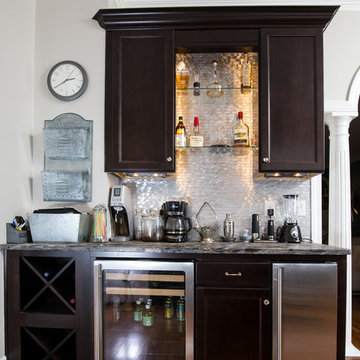
Brendon Pinola
Einzeilige Klassische Hausbar ohne Waschbecken mit braunem Holzboden, Bartresen, Schrankfronten mit vertiefter Füllung, dunklen Holzschränken, Marmor-Arbeitsplatte, Küchenrückwand in Grau und Rückwand aus Metallfliesen in Birmingham
Einzeilige Klassische Hausbar ohne Waschbecken mit braunem Holzboden, Bartresen, Schrankfronten mit vertiefter Füllung, dunklen Holzschränken, Marmor-Arbeitsplatte, Küchenrückwand in Grau und Rückwand aus Metallfliesen in Birmingham
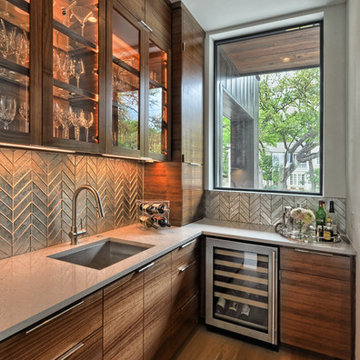
Große Moderne Hausbar in L-Form mit Bartresen, Unterbauwaschbecken, Quarzwerkstein-Arbeitsplatte, Rückwand aus Metallfliesen, braunem Boden, Glasfronten, hellbraunen Holzschränken und braunem Holzboden in Austin

Using the home’s Victorian architecture and existing mill-work as inspiration we remodeled an antique home to its vintage roots. First focus was to restore the kitchen, but an addition seemed to be in order as the homeowners wanted a cheery breakfast room. The Client dreamt of a built-in buffet to house their many collections and a wet bar for casual entertaining. Using Pavilion Raised inset doorstyle cabinetry, we provided a hutch with plenty of storage, mullioned glass doors for displaying antique glassware and period details such as chamfers, wainscot panels and valances. To the right we accommodated a wet bar complete with two under-counter refrigerator units, a vessel sink, and reclaimed wood shelves. The rustic hand painted dining table with its colorful mix of chairs, the owner’s collection of colorful accessories and whimsical light fixtures, plus a bay window seat complete the room.
The mullioned glass door display cabinets have a specialty cottage red beadboard interior to tie in with the red furniture accents. The backsplash features a framed panel with Wood-Mode’s scalloped inserts at the buffet (sized to compliment the cabinetry above) and tin tiles at the bar. The hutch’s light valance features a curved corner detail and edge bead integrated right into the cabinets’ bottom rail. Also note the decorative integrated panels on the under-counter refrigerator drawers. Also, the client wanted to have a small TV somewhere, so we placed it in the center of the hutch, behind doors. The inset hinges allow the doors to swing fully open when the TV is on; the rest of the time no one would know it was there.

ARC Photography
Einzeilige, Mittelgroße Moderne Hausbar mit Bartresen, Unterbauwaschbecken, braunen Schränken, Speckstein-Arbeitsplatte, Küchenrückwand in Grau, Rückwand aus Metallfliesen, Betonboden und Schrankfronten im Shaker-Stil in Los Angeles
Einzeilige, Mittelgroße Moderne Hausbar mit Bartresen, Unterbauwaschbecken, braunen Schränken, Speckstein-Arbeitsplatte, Küchenrückwand in Grau, Rückwand aus Metallfliesen, Betonboden und Schrankfronten im Shaker-Stil in Los Angeles
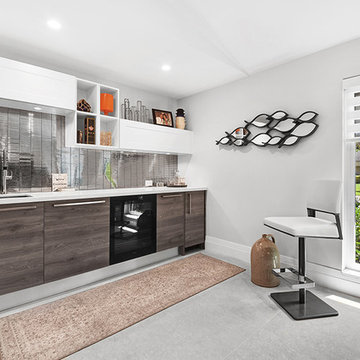
Daniel Grill Images, LLC
Einzeilige, Mittelgroße Moderne Hausbar mit Bartresen, Einbauwaschbecken, hellbraunen Holzschränken, Quarzwerkstein-Arbeitsplatte, Rückwand aus Metallfliesen, Porzellan-Bodenfliesen, grauem Boden und weißer Arbeitsplatte in Miami
Einzeilige, Mittelgroße Moderne Hausbar mit Bartresen, Einbauwaschbecken, hellbraunen Holzschränken, Quarzwerkstein-Arbeitsplatte, Rückwand aus Metallfliesen, Porzellan-Bodenfliesen, grauem Boden und weißer Arbeitsplatte in Miami
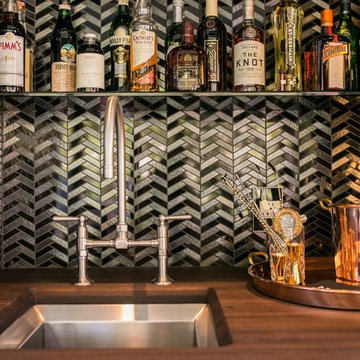
Einzeilige, Kleine Eklektische Hausbar mit Bartresen, Unterbauwaschbecken, Arbeitsplatte aus Holz, bunter Rückwand, Rückwand aus Metallfliesen und brauner Arbeitsplatte in Dallas
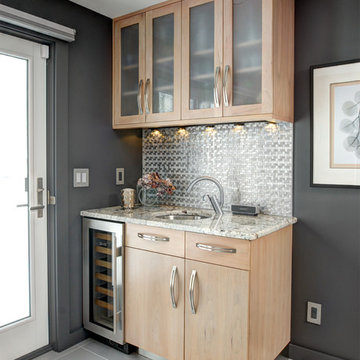
Jonathan Beach Photograpy
Kleine, Einzeilige Moderne Hausbar mit Bartresen, Unterbauwaschbecken, flächenbündigen Schrankfronten, hellen Holzschränken, Rückwand aus Metallfliesen und grauem Boden in New York
Kleine, Einzeilige Moderne Hausbar mit Bartresen, Unterbauwaschbecken, flächenbündigen Schrankfronten, hellen Holzschränken, Rückwand aus Metallfliesen und grauem Boden in New York
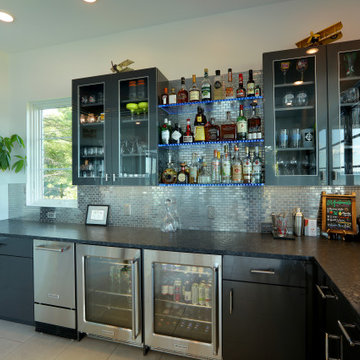
Große Klassische Hausbar in U-Form mit Bartresen, Unterbauwaschbecken, flächenbündigen Schrankfronten, grauen Schränken, Granit-Arbeitsplatte, Küchenrückwand in Grau, Rückwand aus Metallfliesen, Porzellan-Bodenfliesen, beigem Boden und schwarzer Arbeitsplatte in Grand Rapids
Hausbar mit Bartresen und Rückwand aus Metallfliesen Ideen und Design
1