Hausbar mit Bartresen und Rückwand aus Porzellanfliesen Ideen und Design
Suche verfeinern:
Budget
Sortieren nach:Heute beliebt
21 – 40 von 400 Fotos
1 von 3

Mountain Modern Game Room Bar.
Einzeilige, Große Urige Hausbar mit Einbauwaschbecken, flächenbündigen Schrankfronten, hellbraunen Holzschränken, Quarzit-Arbeitsplatte, Küchenrückwand in Weiß, Rückwand aus Porzellanfliesen, hellem Holzboden, beiger Arbeitsplatte, Bartresen und beigem Boden
Einzeilige, Große Urige Hausbar mit Einbauwaschbecken, flächenbündigen Schrankfronten, hellbraunen Holzschränken, Quarzit-Arbeitsplatte, Küchenrückwand in Weiß, Rückwand aus Porzellanfliesen, hellem Holzboden, beiger Arbeitsplatte, Bartresen und beigem Boden
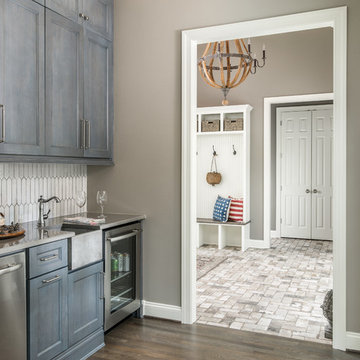
Interiors: Marcia Leach Design
Cabinetry: Barber Cabinet Company
Contractor: Andrew Thompson Construction
Photography: Garett + Carrie Buell of Studiobuell/ studiobuell.com
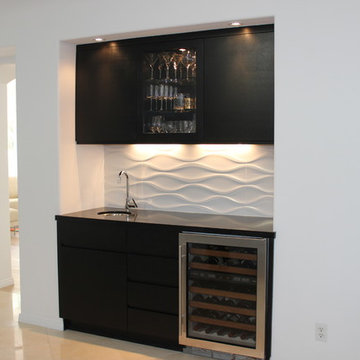
Einzeilige, Kleine Moderne Hausbar mit Bartresen, Unterbauwaschbecken, flächenbündigen Schrankfronten, schwarzen Schränken, Quarzwerkstein-Arbeitsplatte, Küchenrückwand in Weiß, Rückwand aus Porzellanfliesen und Porzellan-Bodenfliesen in Los Angeles
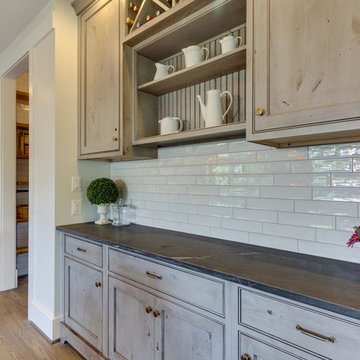
Close-up of the built-in buffet.
Mittelgroße, Einzeilige Klassische Hausbar ohne Waschbecken mit braunem Holzboden, Bartresen, Kassettenfronten, Schränken im Used-Look, Quarzwerkstein-Arbeitsplatte, Küchenrückwand in Weiß und Rückwand aus Porzellanfliesen in Washington, D.C.
Mittelgroße, Einzeilige Klassische Hausbar ohne Waschbecken mit braunem Holzboden, Bartresen, Kassettenfronten, Schränken im Used-Look, Quarzwerkstein-Arbeitsplatte, Küchenrückwand in Weiß und Rückwand aus Porzellanfliesen in Washington, D.C.
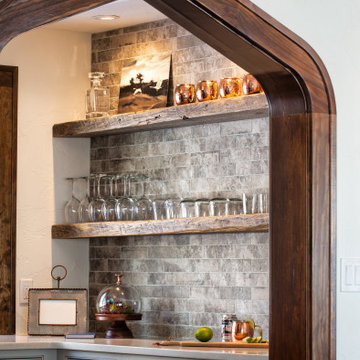
A little added extension of the kitchen.
Kleine Skandinavische Hausbar in L-Form mit Bartresen, Unterbauwaschbecken, Kassettenfronten, grauen Schränken, Quarzwerkstein-Arbeitsplatte, Küchenrückwand in Grau, Rückwand aus Porzellanfliesen, dunklem Holzboden, braunem Boden und weißer Arbeitsplatte in Milwaukee
Kleine Skandinavische Hausbar in L-Form mit Bartresen, Unterbauwaschbecken, Kassettenfronten, grauen Schränken, Quarzwerkstein-Arbeitsplatte, Küchenrückwand in Grau, Rückwand aus Porzellanfliesen, dunklem Holzboden, braunem Boden und weißer Arbeitsplatte in Milwaukee
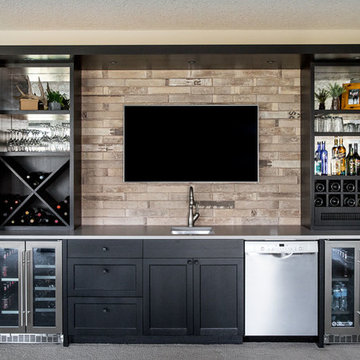
Custom Basement Bar Design by Natalie Fuglestveit Interior Design, Calgary & Kelowna Interior Design Firm. Featuring Caesarstone Raw Concrete quartz countertops, symmetrical bar design, ebony oak custom millwork, antique glass backed open shelves, wine fridges, and bar sink.
Photo Credit: Lindsay Nichols Photography.
Contractor: Triangle Enterprises Ltd.
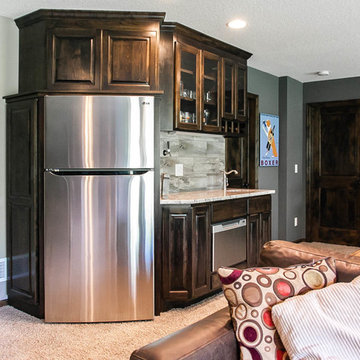
Zweizeilige, Kleine Klassische Hausbar mit Bartresen, Unterbauwaschbecken, profilierten Schrankfronten, dunklen Holzschränken, Granit-Arbeitsplatte, Rückwand aus Porzellanfliesen und Teppichboden in Minneapolis
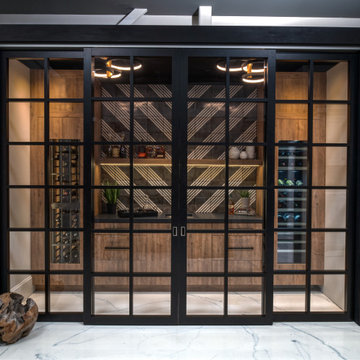
This modern Sophisticate home bar is tucked in nicely behind the sliding doors and features a Thermador wine column, and a fantastic modern backsplash tile design with a European Melamine slab wood grain door style.
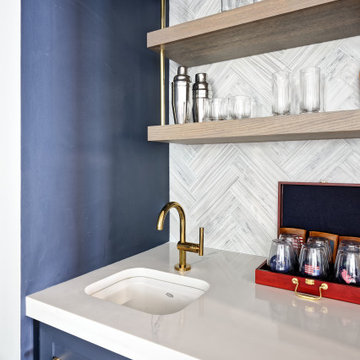
Einzeilige, Mittelgroße Maritime Hausbar mit Bartresen, Unterbauwaschbecken, Schrankfronten im Shaker-Stil, blauen Schränken, Quarzwerkstein-Arbeitsplatte, Küchenrückwand in Grau, Rückwand aus Porzellanfliesen, hellem Holzboden, braunem Boden und weißer Arbeitsplatte in New York
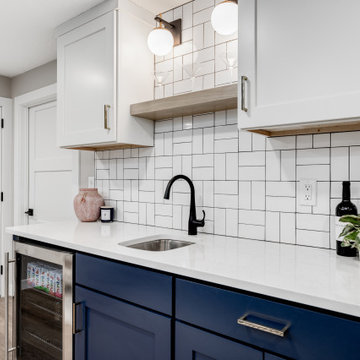
We love finishing basements and this one was no exception. Creating a new family friendly space from dark and dingy is always so rewarding.
Tschida Construction facilitated the construction end and we made sure even though it was a small space, we had some big style. The slat stairwell feature males the space feel more open and spacious and the artisan tile in a basketweave pattern elevates the space.
Installing luxury vinyl plank on the floor in a warm brown undertone and light wall color also makes the space feel less basement and a more open and airy.

Einzeilige, Mittelgroße Klassische Hausbar mit Bartresen, Unterbauwaschbecken, flächenbündigen Schrankfronten, hellbraunen Holzschränken, Mineralwerkstoff-Arbeitsplatte, Küchenrückwand in Grau, Rückwand aus Porzellanfliesen, Betonboden und grauem Boden in Calgary
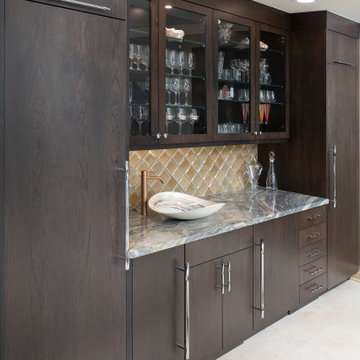
The new wet bar was designed to match the kitchen with the same flat panel Crystal cabinetry and quartzite countertops. The backsplash features Lunada Bay Origami tile in Latte Pearl and a unique vessel sink by Native Trails.
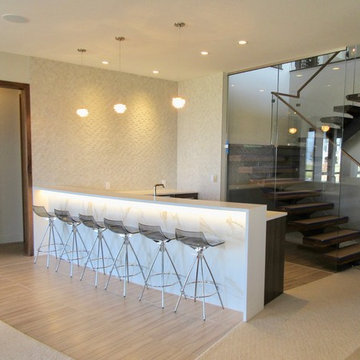
Bistro bar off of the home theatre area and adjacent to the recreation room. Viewed from the stairwell. The waterfall edge Ceasarstone counter has two legs and a curved edge. The radius face of the bar is porcelain tile and is backlit. The wall has a full height backsplash feature wall of 3-D porcelain mosaic tile. We kept the area with porcelain tile flooring for food and beverages. The wet bar has an undercounter beverage refrigerator.
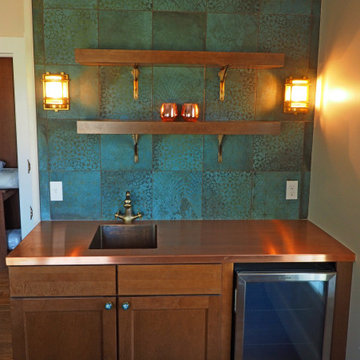
Living Room Bar Area
Einzeilige, Kleine Klassische Hausbar mit Bartresen, integriertem Waschbecken, Schrankfronten im Shaker-Stil, Kupfer-Arbeitsplatte, Küchenrückwand in Grün und Rückwand aus Porzellanfliesen in Burlington
Einzeilige, Kleine Klassische Hausbar mit Bartresen, integriertem Waschbecken, Schrankfronten im Shaker-Stil, Kupfer-Arbeitsplatte, Küchenrückwand in Grün und Rückwand aus Porzellanfliesen in Burlington

Einzeilige, Mittelgroße Klassische Hausbar mit Bartresen, Unterbauwaschbecken, flächenbündigen Schrankfronten, hellen Holzschränken, Betonarbeitsplatte, Küchenrückwand in Schwarz, Rückwand aus Porzellanfliesen, Betonboden, weißem Boden und schwarzer Arbeitsplatte in Sonstige
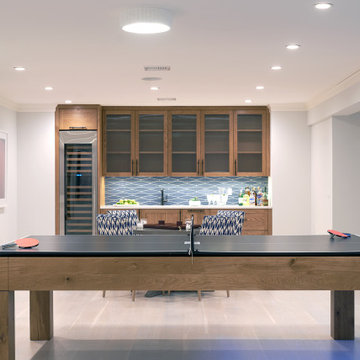
Einzeilige, Große Maritime Hausbar mit Bartresen, Unterbauwaschbecken, Glasfronten, hellbraunen Holzschränken, Küchenrückwand in Blau, Rückwand aus Porzellanfliesen, beigem Boden und weißer Arbeitsplatte in New York
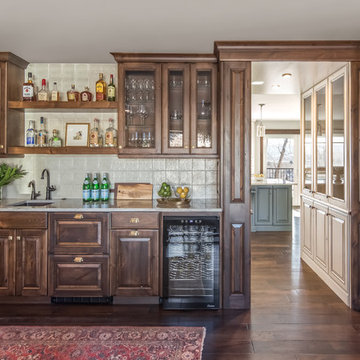
This is a lovely, 2 story home in Littleton, Colorado. It backs up to the High Line Canal and has truly stunning mountain views. When our clients purchased the home it was stuck in a 1980's time warp and didn't quite function for the family of 5. They hired us to to assist with a complete remodel. We took out walls, moved windows, added built-ins and cabinetry and worked with the clients more rustic, transitional taste. Check back for photos of the clients kitchen renovation! Photographs by Sara Yoder. Photo styling by Kristy Oatman.
FEATURED IN:
Colorado Homes & Lifestyles: A Divine Mix from the Kitchen Issue
Colorado Nest - The Living Room
Colorado Nest - The Bar
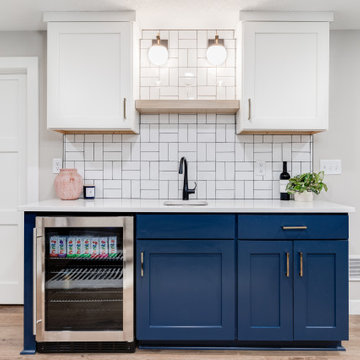
We love finishing basements and this one was no exception. Creating a new family friendly space from dark and dingy is always so rewarding.
Tschida Construction facilitated the construction end and we made sure even though it was a small space, we had some big style. The slat stairwell feature males the space feel more open and spacious and the artisan tile in a basketweave pattern elevates the space.
Installing luxury vinyl plank on the floor in a warm brown undertone and light wall color also makes the space feel less basement and a more open and airy.
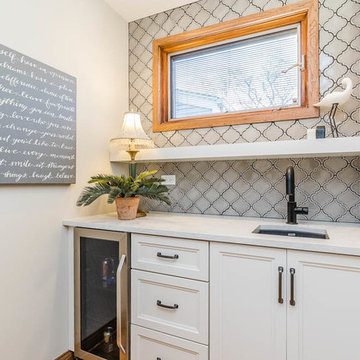
Neil Sy Photography
Einzeilige, Kleine Urige Hausbar mit Bartresen, Unterbauwaschbecken, Schrankfronten im Shaker-Stil, weißen Schränken, Quarzwerkstein-Arbeitsplatte, Küchenrückwand in Grau, Rückwand aus Porzellanfliesen, braunem Holzboden, braunem Boden und weißer Arbeitsplatte in Chicago
Einzeilige, Kleine Urige Hausbar mit Bartresen, Unterbauwaschbecken, Schrankfronten im Shaker-Stil, weißen Schränken, Quarzwerkstein-Arbeitsplatte, Küchenrückwand in Grau, Rückwand aus Porzellanfliesen, braunem Holzboden, braunem Boden und weißer Arbeitsplatte in Chicago
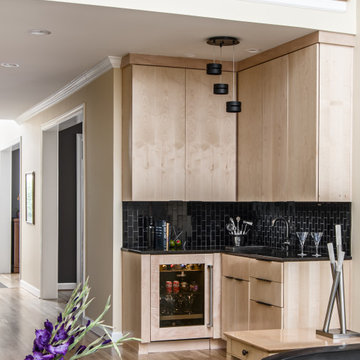
Architecture + Interior Design: Noble Johnson Architects
Builder: Andrew Thompson Construction
Photography: StudiObuell | Garett Buell
Kleine Moderne Hausbar in L-Form mit Bartresen, Unterbauwaschbecken, flächenbündigen Schrankfronten, hellen Holzschränken, Quarzwerkstein-Arbeitsplatte, Küchenrückwand in Schwarz, Rückwand aus Porzellanfliesen, hellem Holzboden und schwarzer Arbeitsplatte in Nashville
Kleine Moderne Hausbar in L-Form mit Bartresen, Unterbauwaschbecken, flächenbündigen Schrankfronten, hellen Holzschränken, Quarzwerkstein-Arbeitsplatte, Küchenrückwand in Schwarz, Rückwand aus Porzellanfliesen, hellem Holzboden und schwarzer Arbeitsplatte in Nashville
Hausbar mit Bartresen und Rückwand aus Porzellanfliesen Ideen und Design
2