Hausbar mit beigen Schränken und grünen Schränken Ideen und Design
Suche verfeinern:
Budget
Sortieren nach:Heute beliebt
1 – 20 von 986 Fotos
1 von 3

Beautiful navy mirrored tiles form the backsplash of this bar area with custom cabinetry. A small dining area with vintage Paul McCobb chairs make this a wonderful happy hour spot!

Einzeilige Klassische Hausbar ohne Waschbecken mit Glasfronten, beigen Schränken, dunklem Holzboden und weißer Arbeitsplatte in Sonstige
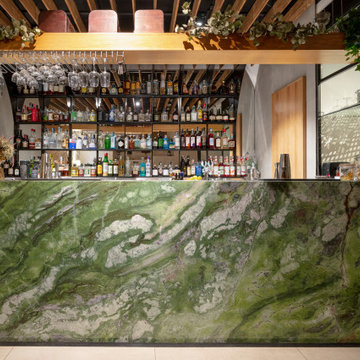
Einzeilige Moderne Hausbar mit Bartheke, grünen Schränken, Arbeitsplatte aus Fliesen, Porzellan-Bodenfliesen, grauem Boden und grüner Arbeitsplatte in Neapel
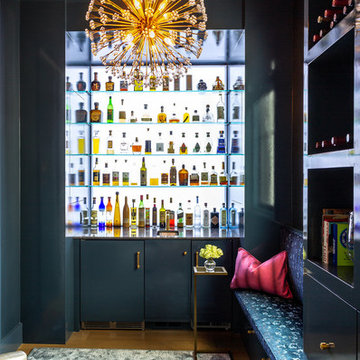
Moderne Hausbar mit flächenbündigen Schrankfronten und grünen Schränken in Chicago

This one is near and dear to my heart. Not only is it in my own backyard, it is also the first remodel project I've gotten to do for myself! This space was previously a detached two car garage in our backyard. Seeing it transform from such a utilitarian, dingy garage to a bright and cheery little retreat was so much fun and so rewarding! This space was slated to be an AirBNB from the start and I knew I wanted to design it for the adventure seeker, the savvy traveler, and those who appreciate all the little design details . My goal was to make a warm and inviting space that our guests would look forward to coming back to after a full day of exploring the city or gorgeous mountains and trails that define the Pacific Northwest. I also wanted to make a few bold choices, like the hunter green kitchen cabinets or patterned tile, because while a lot of people might be too timid to make those choice for their own home, who doesn't love trying it on for a few days?At the end of the day I am so happy with how it all turned out!
---
Project designed by interior design studio Kimberlee Marie Interiors. They serve the Seattle metro area including Seattle, Bellevue, Kirkland, Medina, Clyde Hill, and Hunts Point.
For more about Kimberlee Marie Interiors, see here: https://www.kimberleemarie.com/
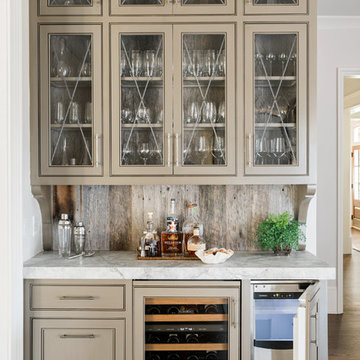
Einzeilige Klassische Hausbar ohne Waschbecken mit Glasfronten, beigen Schränken, Rückwand aus Holz und dunklem Holzboden in Atlanta
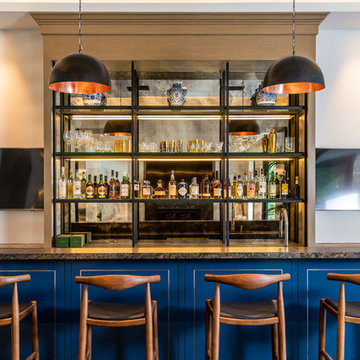
Geräumige Moderne Hausbar mit Bartheke, offenen Schränken, beigen Schränken, Granit-Arbeitsplatte, Rückwand aus Spiegelfliesen, dunklem Holzboden und braunem Boden in Los Angeles
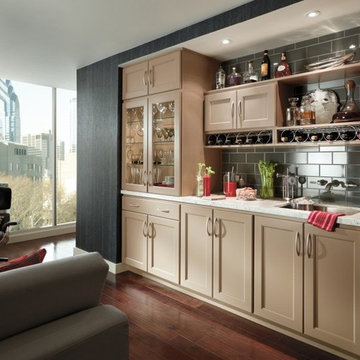
Mittelgroße, Einzeilige Klassische Hausbar mit Bartheke, Unterbauwaschbecken, Schrankfronten im Shaker-Stil, beigen Schränken, Quarzwerkstein-Arbeitsplatte, Küchenrückwand in Grau, Rückwand aus Metrofliesen, dunklem Holzboden und braunem Boden in Denver

Location: Nantucket, MA, USA
This classic Nantucket home had not been renovated in several decades and was in serious need of an update. The vision for this summer home was to be a beautiful, light and peaceful family retreat with the ability to entertain guests and extended family. The focal point of the kitchen is the La Canche Chagny Range in Faience with custom hood to match. We love how the tile backsplash on the Prep Sink wall pulls it all together and picks up on the spectacular colors in the White Princess Quartzite countertops. In a nod to traditional Nantucket Craftsmanship, we used Shiplap Panelling on many of the walls including in the Kitchen and Powder Room. We hope you enjoy the quiet and tranquil mood of these images as much as we loved creating this space. Keep your eye out for additional images as we finish up Phase II of this amazing project!
Photographed by: Jamie Salomon

Photography by Susan Gilmore
Interior Design by Tom Rauscher & Associates
Mittelgroße Klassische Hausbar in L-Form mit dunklem Holzboden, Bartheke, flächenbündigen Schrankfronten, beigen Schränken, Glas-Arbeitsplatte und bunter Rückwand in Minneapolis
Mittelgroße Klassische Hausbar in L-Form mit dunklem Holzboden, Bartheke, flächenbündigen Schrankfronten, beigen Schränken, Glas-Arbeitsplatte und bunter Rückwand in Minneapolis

Einzeilige, Mittelgroße Moderne Hausbar mit Unterbauwaschbecken, Schrankfronten im Shaker-Stil, beigen Schränken, Granit-Arbeitsplatte, Küchenrückwand in Grau, Rückwand aus Stein und dunklem Holzboden in Houston

Einzeilige Klassische Hausbar mit Unterbauwaschbecken, Schrankfronten im Shaker-Stil, beigen Schränken, Küchenrückwand in Weiß, beigem Boden und beiger Arbeitsplatte in Minneapolis

Removed built-in cabinets on either side of wall; removed small bar area between walls; rebuilt wall between formal and informal dining areas, opening up walkway. Added wine and coffee bar, upper and lower cabinets, quartzite counter to match kitchen. Painted cabinets to match kitchen. Added hardware to match kitchen. Replace floor to match existing.

This dark green Shaker kitchen occupies an impressive and tastefully styled open plan space perfect for connected family living. With brave architectural design and an eclectic mix of contemporary and traditional furniture, the entire room has been considered from the ground up
The impressive pantry is ideal for families. Bi-fold doors open to reveal a beautiful, oak-finished interior with multiple shelving options to accommodate all sorts of accessories and ingredients.

Einzeilige, Kleine Klassische Hausbar mit Bartresen, Unterbauwaschbecken, Kassettenfronten, grünen Schränken, Marmor-Arbeitsplatte, Glasrückwand, hellem Holzboden, braunem Boden und schwarzer Arbeitsplatte in Denver

Einzeilige Maritime Hausbar ohne Waschbecken mit Lamellenschränken, grünen Schränken, bunter Rückwand, hellem Holzboden, weißer Arbeitsplatte und Rückwand aus Stein in Orange County
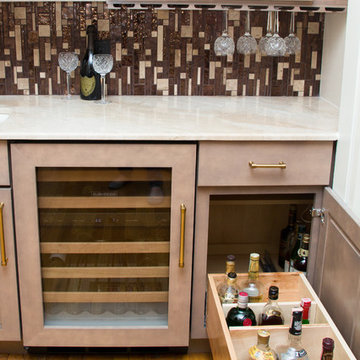
Designed By: Robby & Lisa Griffin
Photios By: Desired Photo
Einzeilige, Kleine Moderne Hausbar mit Bartresen, Unterbauwaschbecken, Schrankfronten im Shaker-Stil, beigen Schränken, Marmor-Arbeitsplatte, Küchenrückwand in Braun, Rückwand aus Glasfliesen, hellem Holzboden und braunem Boden in Houston
Einzeilige, Kleine Moderne Hausbar mit Bartresen, Unterbauwaschbecken, Schrankfronten im Shaker-Stil, beigen Schränken, Marmor-Arbeitsplatte, Küchenrückwand in Braun, Rückwand aus Glasfliesen, hellem Holzboden und braunem Boden in Houston
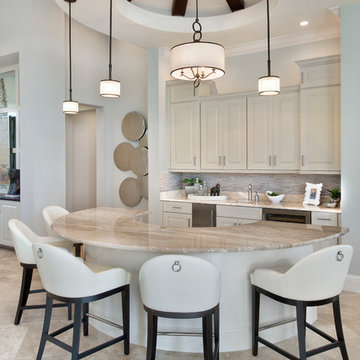
Interior design by SOCO Interiors. Photography by Giovanni. Built by Stock Development.
Klassische Hausbar mit Bartheke, Unterbauwaschbecken, profilierten Schrankfronten, beigen Schränken, bunter Rückwand und beigem Boden in Miami
Klassische Hausbar mit Bartheke, Unterbauwaschbecken, profilierten Schrankfronten, beigen Schränken, bunter Rückwand und beigem Boden in Miami

This beautiful showcase home offers a blend of crisp, uncomplicated modern lines and a touch of farmhouse architectural details. The 5,100 square feet single level home with 5 bedrooms, 3 ½ baths with a large vaulted bonus room over the garage is delightfully welcoming.
For more photos of this project visit our website: https://wendyobrienid.com.

Einzeilige Klassische Hausbar ohne Waschbecken mit grünen Schränken, Kassettenfronten, Küchenrückwand in Weiß, Rückwand aus Metrofliesen, braunem Holzboden, braunem Boden und weißer Arbeitsplatte in Portland Maine
Hausbar mit beigen Schränken und grünen Schränken Ideen und Design
1