Hausbar mit Arbeitsplatte aus Holz und Betonarbeitsplatte Ideen und Design
Suche verfeinern:
Budget
Sortieren nach:Heute beliebt
1 – 20 von 4.225 Fotos
1 von 3

Einzeilige, Kleine Klassische Hausbar ohne Waschbecken mit trockener Bar, Schrankfronten mit vertiefter Füllung, grauen Schränken, Arbeitsplatte aus Holz, Küchenrückwand in Grau, Rückwand aus Keramikfliesen, braunem Holzboden, braunem Boden und brauner Arbeitsplatte in St. Louis

Einzeilige Klassische Hausbar mit trockener Bar, Schrankfronten mit vertiefter Füllung, grauen Schränken, Arbeitsplatte aus Holz, Rückwand aus Holz, dunklem Holzboden und brauner Arbeitsplatte in Philadelphia

Here is an example of DEANE Inc’s custom cabinetry in this fresh and beautiful bar layout. Perfect for entertaining, this new look provides easy access with both opened and closed shelving as well as a wine cooler and sink perfect for having guests.
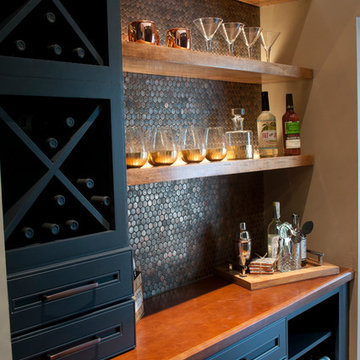
Zweizeilige Moderne Hausbar ohne Waschbecken mit Bartresen, Schrankfronten mit vertiefter Füllung, blauen Schränken, Arbeitsplatte aus Holz, Küchenrückwand in Beige und Rückwand aus Mosaikfliesen in Atlanta
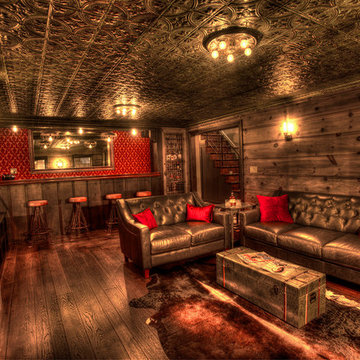
Len Schneyder
Mittelgroße Rustikale Hausbar mit dunklem Holzboden, Bartheke, Schrankfronten mit vertiefter Füllung, braunen Schränken, Arbeitsplatte aus Holz und Küchenrückwand in Rot in San Francisco
Mittelgroße Rustikale Hausbar mit dunklem Holzboden, Bartheke, Schrankfronten mit vertiefter Füllung, braunen Schränken, Arbeitsplatte aus Holz und Küchenrückwand in Rot in San Francisco
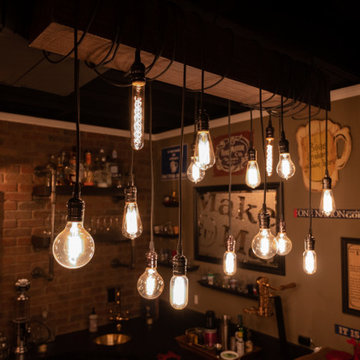
Große Klassische Hausbar in U-Form mit trockener Bar und Arbeitsplatte aus Holz in Detroit

Builder: Michels Homes
Interior Design: Talla Skogmo Interior Design
Cabinetry Design: Megan at Michels Homes
Photography: Scott Amundson Photography
Einzeilige, Kleine Maritime Hausbar mit trockener Bar, Schrankfronten mit vertiefter Füllung, hellbraunen Holzschränken, Arbeitsplatte aus Holz, Küchenrückwand in Braun, Rückwand aus Holz, braunem Holzboden, braunem Boden und brauner Arbeitsplatte in Minneapolis
Einzeilige, Kleine Maritime Hausbar mit trockener Bar, Schrankfronten mit vertiefter Füllung, hellbraunen Holzschränken, Arbeitsplatte aus Holz, Küchenrückwand in Braun, Rückwand aus Holz, braunem Holzboden, braunem Boden und brauner Arbeitsplatte in Minneapolis

This beautiful bar cabinet with burnt oak adjustable shelves is part of our Loft Shelving System. Our Loft posts in blackened gunmetal and fully machined brass fittings in our buffed brass finish mount from the top of our cabinet and tie back to the wall to support 8 shelves. Amuneal’s proprietary machined hardware clamps onto the posts so that the shelves can be easily adjusted at any time. The burnt oak shelves are milled in house from solid white oak to a thickness of 1.5” before being hand-finished using the traditional Shou Sugi Ban process of burning the wood. Once completed, the shelves are sealed with a protective coating that keeps that burnt finish from rubbing off. The combination of blackened steel posts, machined and patinated brass hardware and the charred oak shelves make this a stunning and sculptural shelving option for any space. Integrated bronze bottle stops and wine glass holders add detail and purpose. The lower portion of this bar system is a tall credenza in one of Amuneal’s new finishes, cerused chestnut. The credenza storage highlights the system’s flexibility with drawers, cabinets and glass fronted doors, all with Amuneal fully machined and full width drawer pulls. Behind the glass doors, are a series of pull-out wine trays, carved from solid oak, allowing both display and storage in this unit. This unit is fabricated in our Philadelphia-based furniture studio and can be customized with different metal and wood finishes as well as different shelf widths, sizes and configurations.
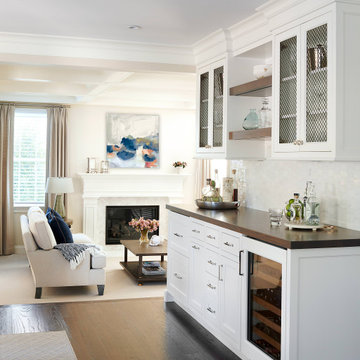
*Please Note: All “related,” “similar,” and “sponsored” products tagged or listed by Houzz are not actual products pictured. They have not been approved by Glenna Stone Interior Design nor any of the professionals credited. For information about our work, please contact info@glennastone.com.

©Jeff Herr Photography, Inc.
Einzeilige Klassische Hausbar mit Schrankfronten im Shaker-Stil, blauen Schränken, Arbeitsplatte aus Holz, dunklem Holzboden, braunem Boden und brauner Arbeitsplatte in Atlanta
Einzeilige Klassische Hausbar mit Schrankfronten im Shaker-Stil, blauen Schränken, Arbeitsplatte aus Holz, dunklem Holzboden, braunem Boden und brauner Arbeitsplatte in Atlanta

This 1600+ square foot basement was a diamond in the rough. We were tasked with keeping farmhouse elements in the design plan while implementing industrial elements. The client requested the space include a gym, ample seating and viewing area for movies, a full bar , banquette seating as well as area for their gaming tables - shuffleboard, pool table and ping pong. By shifting two support columns we were able to bury one in the powder room wall and implement two in the custom design of the bar. Custom finishes are provided throughout the space to complete this entertainers dream.

This transitional-style kitchen revels in sophistication and practicality. Michigan-made luxury inset cabinetry by Bakes & Kropp Fine Cabinetry in linen establish a posh look, while also offering ample storage space. The large center island and bar hutch, in a contrasting dark stained walnut, offer space for seating and entertaining, as well as adding creative and useful features, such as walnut pull-out serving trays. Light colored quartz countertops offer sophistication, as well as practical durability. The white lotus-design backsplash from Artistic Tile lends an understated drama, creating the perfect backdrop for the Bakes & Kropp custom range hood in walnut and stainless steel. Two-toned panels conceal the refrigerator to continue the room's polished look. This kitchen is perfectly practical luxury in every way!

Mid-Century Modern bar cabinet
Einzeilige, Mittelgroße Mid-Century Hausbar mit Barwagen, flächenbündigen Schrankfronten, hellbraunen Holzschränken, Arbeitsplatte aus Holz und braunem Holzboden in Seattle
Einzeilige, Mittelgroße Mid-Century Hausbar mit Barwagen, flächenbündigen Schrankfronten, hellbraunen Holzschränken, Arbeitsplatte aus Holz und braunem Holzboden in Seattle

Zweizeilige Rustikale Hausbar mit Bartresen, offenen Schränken, Arbeitsplatte aus Holz, Küchenrückwand in Grau, Rückwand aus Steinfliesen, braunem Holzboden, braunem Boden und brauner Arbeitsplatte in Sonstige
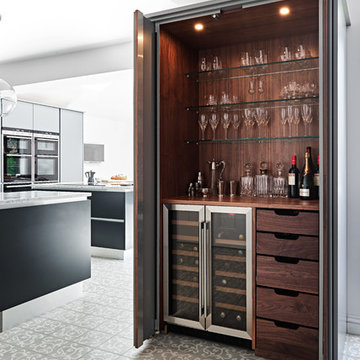
adamcarterphoto
Einzeilige Moderne Hausbar ohne Waschbecken mit Arbeitsplatte aus Holz, Küchenrückwand in Braun, Rückwand aus Holz, buntem Boden und brauner Arbeitsplatte in Wiltshire
Einzeilige Moderne Hausbar ohne Waschbecken mit Arbeitsplatte aus Holz, Küchenrückwand in Braun, Rückwand aus Holz, buntem Boden und brauner Arbeitsplatte in Wiltshire

An award-winning, custom wood bar juxtaposes sleek glass modern backlit shelving.
Zweizeilige, Geräumige Moderne Hausbar mit Bartheke, offenen Schränken, Arbeitsplatte aus Holz, Küchenrückwand in Weiß, Glasrückwand, grauem Boden und brauner Arbeitsplatte in Miami
Zweizeilige, Geräumige Moderne Hausbar mit Bartheke, offenen Schränken, Arbeitsplatte aus Holz, Küchenrückwand in Weiß, Glasrückwand, grauem Boden und brauner Arbeitsplatte in Miami
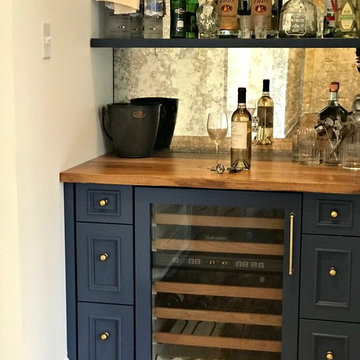
Einzeilige, Kleine Klassische Hausbar ohne Waschbecken mit Bartresen, Kassettenfronten, blauen Schränken, Arbeitsplatte aus Holz, Rückwand aus Spiegelfliesen, braunem Holzboden, braunem Boden und brauner Arbeitsplatte in Philadelphia

We remodeled the interior of this home including the kitchen with new walk into pantry with custom features, the master suite including bathroom, living room and dining room. We were able to add functional kitchen space by finishing our clients existing screen porch and create a media room upstairs by flooring off the vaulted ceiling.
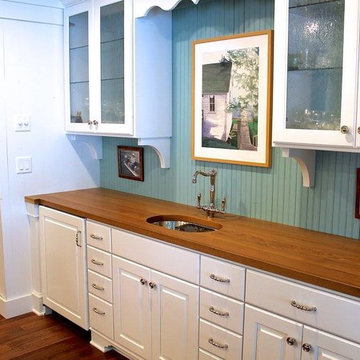
Einzeilige, Mittelgroße Landhaus Hausbar mit Bartresen, Unterbauwaschbecken, Glasfronten, weißen Schränken, Arbeitsplatte aus Holz, Küchenrückwand in Grün, Rückwand aus Holz, braunem Holzboden und braunem Boden in Sonstige
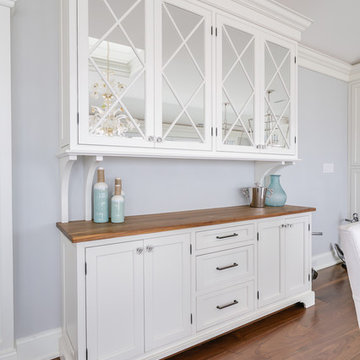
Einzeilige, Mittelgroße Country Hausbar ohne Waschbecken mit Bartresen, Schrankfronten mit vertiefter Füllung, weißen Schränken, Arbeitsplatte aus Holz, dunklem Holzboden und braunem Boden in Philadelphia
Hausbar mit Arbeitsplatte aus Holz und Betonarbeitsplatte Ideen und Design
1