Hausbar mit Betonarbeitsplatte Ideen und Design
Suche verfeinern:
Budget
Sortieren nach:Heute beliebt
1 – 20 von 521 Fotos
1 von 2
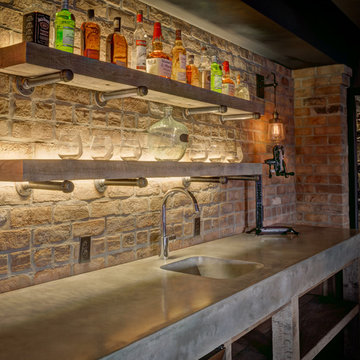
Exposed Brick wall bar, poured concrete counter, Glassed in wine room
Große Landhaus Hausbar mit Bartresen, integriertem Waschbecken, Betonarbeitsplatte, Rückwand aus Backstein und Vinylboden in Cleveland
Große Landhaus Hausbar mit Bartresen, integriertem Waschbecken, Betonarbeitsplatte, Rückwand aus Backstein und Vinylboden in Cleveland
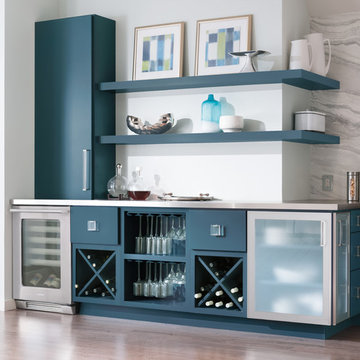
Große Moderne Hausbar mit Bartresen, flächenbündigen Schrankfronten, blauen Schränken, Betonarbeitsplatte, braunem Holzboden, braunem Boden und grauer Arbeitsplatte in Boston
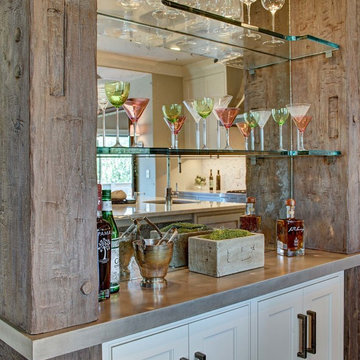
Einzeilige, Kleine Klassische Hausbar ohne Waschbecken mit Schrankfronten im Shaker-Stil, weißen Schränken, Betonarbeitsplatte und Rückwand aus Spiegelfliesen in New York

Build Method: Inset
Base cabinets: SW Black Fox
Countertop: Caesarstone Rugged Concrete
Special feature: Pool Stick storage
Ice maker panel
Bar tower cabinets: Exterior sides – Reclaimed wood
Interior: SW Black Fox with glass shelves

Klassische Hausbar in U-Form mit Bartresen, Unterbauwaschbecken, Schrankfronten im Shaker-Stil, weißen Schränken, Betonarbeitsplatte, bunter Rückwand, braunem Holzboden, braunem Boden und grauer Arbeitsplatte in Grand Rapids
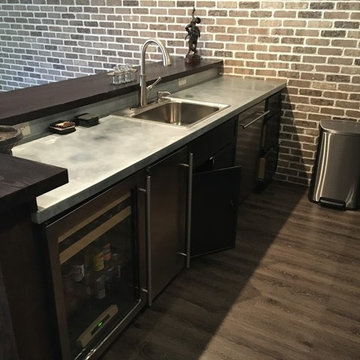
Zweizeilige, Mittelgroße Industrial Hausbar mit Bartheke, Einbauwaschbecken, Schrankfronten mit vertiefter Füllung, Betonarbeitsplatte, Küchenrückwand in Braun, Rückwand aus Backstein, dunklem Holzboden und braunem Boden in Atlanta
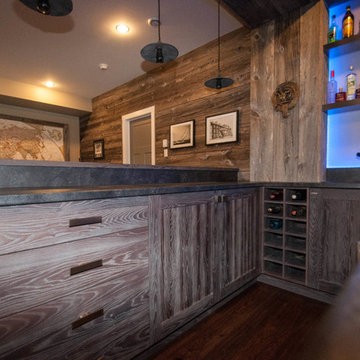
Our clients sat down with Monique Teniere from Halifax Cabinetry to discuss their vision of a western style bar they wanted for their basement entertainment area. After conversations with the clients and taking inventory of the barn board they had purchased, Monique created design drawings that would then be brought to life by the skilled craftsmen of Halifax Cabinetry.
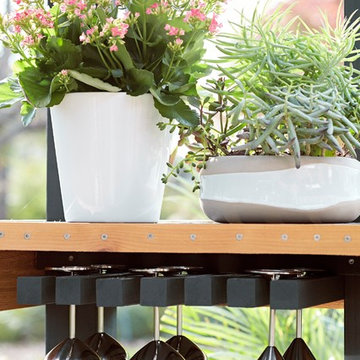
Kleine Moderne Hausbar mit Bartheke, offenen Schränken, hellen Holzschränken, Betonarbeitsplatte, Backsteinboden, grauem Boden und grauer Arbeitsplatte in Sonstige
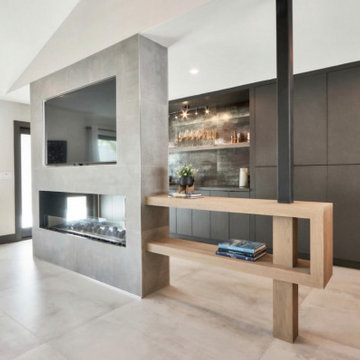
Zweizeilige, Große Moderne Hausbar mit Barwagen, Einbauwaschbecken, flächenbündigen Schrankfronten, dunklen Holzschränken, Betonarbeitsplatte, Küchenrückwand in Braun, Rückwand aus Zementfliesen, Betonboden, beigem Boden und brauner Arbeitsplatte in Sonstige
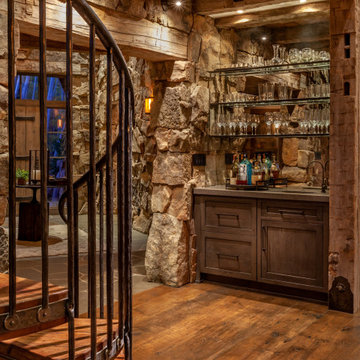
Einzeilige, Mittelgroße Rustikale Hausbar mit Bartresen, Schrankfronten im Shaker-Stil, dunklen Holzschränken, Betonarbeitsplatte, Rückwand aus Spiegelfliesen, braunem Holzboden, braunem Boden und grauer Arbeitsplatte in Denver

Free ebook, Creating the Ideal Kitchen. DOWNLOAD NOW
Collaborations with builders on new construction is a favorite part of my job. I love seeing a house go up from the blueprints to the end of the build. It is always a journey filled with a thousand decisions, some creative on-the-spot thinking and yes, usually a few stressful moments. This Naperville project was a collaboration with a local builder and architect. The Kitchen Studio collaborated by completing the cabinetry design and final layout for the entire home.
In the basement, we carried the warm gray tones into a custom bar, featuring a 90” wide beverage center from True Appliances. The glass shelving in the open cabinets and the antique mirror give the area a modern twist on a classic pub style bar.
If you are building a new home, The Kitchen Studio can offer expert help to make the most of your new construction home. We provide the expertise needed to ensure that you are getting the most of your investment when it comes to cabinetry, design and storage solutions. Give us a call if you would like to find out more!
Designed by: Susan Klimala, CKBD
Builder: Hampton Homes
Photography by: Michael Alan Kaskel
For more information on kitchen and bath design ideas go to: www.kitchenstudio-ge.com
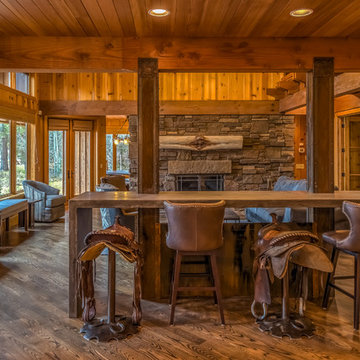
Fun rustic saddle seating in this rustic luxury home in Black Butte Ranch, Oregon. Photography by The Hidden Touch.
Mittelgroße Mediterrane Hausbar mit Bartheke, Betonarbeitsplatte, hellem Holzboden und braunem Boden in Sonstige
Mittelgroße Mediterrane Hausbar mit Bartheke, Betonarbeitsplatte, hellem Holzboden und braunem Boden in Sonstige

Modern Outdoor Kitchen designed and built by Hochuli Design and Remodeling Team to accommodate a family who enjoys spending most of their time outdoors.
Photos by: Ryan WIlson
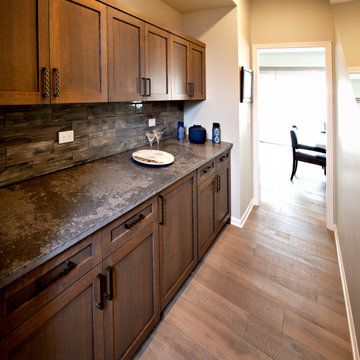
Einzeilige, Mittelgroße Moderne Hausbar ohne Waschbecken mit trockener Bar, Schrankfronten im Shaker-Stil, hellbraunen Holzschränken, Betonarbeitsplatte, Küchenrückwand in Grau, Rückwand aus Keramikfliesen, braunem Holzboden, braunem Boden und grauer Arbeitsplatte in Chicago
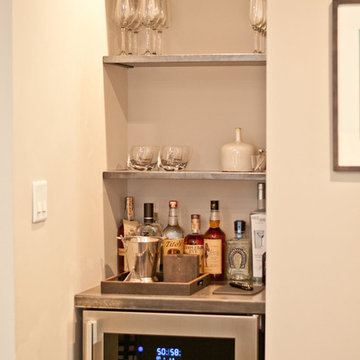
Einzeilige, Kleine Industrial Hausbar ohne Waschbecken mit Bartresen, Betonarbeitsplatte und grauer Arbeitsplatte in San Francisco
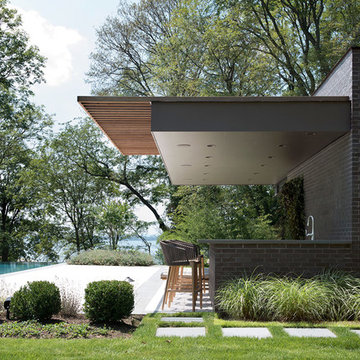
Free Float is a pool house that continues UP's obsession with contextual contradiction. Located on a three acre estate in Sands Point NY, the modern pool house is juxtaposed against the existing traditional home. Using structural gymnastics, a column-free, simple shading area was created to protect occupants from the summer sun while still allowing the structure to feel light and open, maintaining views of the Long Island Sound and surrounding beaches.
Photography : Harriet Andronikides
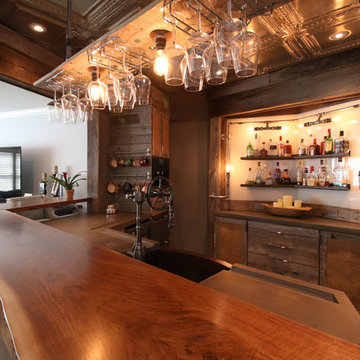
Rustikale Hausbar in L-Form mit hellbraunen Holzschränken, Betonarbeitsplatte, Keramikboden und grauem Boden in Raleigh
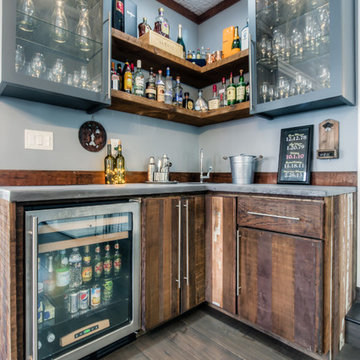
Jack Brennan
Kleine Klassische Hausbar in L-Form mit Bartresen, Unterbauwaschbecken, flächenbündigen Schrankfronten, Schränken im Used-Look und Betonarbeitsplatte in Los Angeles
Kleine Klassische Hausbar in L-Form mit Bartresen, Unterbauwaschbecken, flächenbündigen Schrankfronten, Schränken im Used-Look und Betonarbeitsplatte in Los Angeles
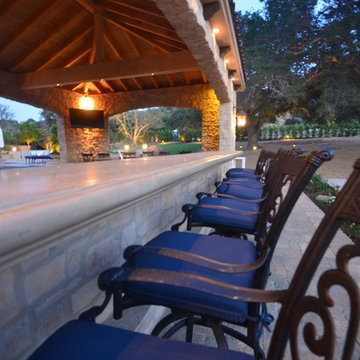
Plenty of comfortable seating around the counter for people to share a meal or treat.
Große Klassische Hausbar in U-Form mit Bartheke und Betonarbeitsplatte in Los Angeles
Große Klassische Hausbar in U-Form mit Bartheke und Betonarbeitsplatte in Los Angeles

Interior - Games room and Snooker room with Home Bar
Beach House at Avoca Beach by Architecture Saville Isaacs
Project Summary
Architecture Saville Isaacs
https://www.architecturesavilleisaacs.com.au/
The core idea of people living and engaging with place is an underlying principle of our practice, given expression in the manner in which this home engages with the exterior, not in a general expansive nod to view, but in a varied and intimate manner.
The interpretation of experiencing life at the beach in all its forms has been manifested in tangible spaces and places through the design of pavilions, courtyards and outdoor rooms.
Architecture Saville Isaacs
https://www.architecturesavilleisaacs.com.au/
A progression of pavilions and courtyards are strung off a circulation spine/breezeway, from street to beach: entry/car court; grassed west courtyard (existing tree); games pavilion; sand+fire courtyard (=sheltered heart); living pavilion; operable verandah; beach.
The interiors reinforce architectural design principles and place-making, allowing every space to be utilised to its optimum. There is no differentiation between architecture and interiors: Interior becomes exterior, joinery becomes space modulator, materials become textural art brought to life by the sun.
Project Description
Architecture Saville Isaacs
https://www.architecturesavilleisaacs.com.au/
The core idea of people living and engaging with place is an underlying principle of our practice, given expression in the manner in which this home engages with the exterior, not in a general expansive nod to view, but in a varied and intimate manner.
The house is designed to maximise the spectacular Avoca beachfront location with a variety of indoor and outdoor rooms in which to experience different aspects of beachside living.
Client brief: home to accommodate a small family yet expandable to accommodate multiple guest configurations, varying levels of privacy, scale and interaction.
A home which responds to its environment both functionally and aesthetically, with a preference for raw, natural and robust materials. Maximise connection – visual and physical – to beach.
The response was a series of operable spaces relating in succession, maintaining focus/connection, to the beach.
The public spaces have been designed as series of indoor/outdoor pavilions. Courtyards treated as outdoor rooms, creating ambiguity and blurring the distinction between inside and out.
A progression of pavilions and courtyards are strung off circulation spine/breezeway, from street to beach: entry/car court; grassed west courtyard (existing tree); games pavilion; sand+fire courtyard (=sheltered heart); living pavilion; operable verandah; beach.
Verandah is final transition space to beach: enclosable in winter; completely open in summer.
This project seeks to demonstrates that focusing on the interrelationship with the surrounding environment, the volumetric quality and light enhanced sculpted open spaces, as well as the tactile quality of the materials, there is no need to showcase expensive finishes and create aesthetic gymnastics. The design avoids fashion and instead works with the timeless elements of materiality, space, volume and light, seeking to achieve a sense of calm, peace and tranquillity.
Architecture Saville Isaacs
https://www.architecturesavilleisaacs.com.au/
Focus is on the tactile quality of the materials: a consistent palette of concrete, raw recycled grey ironbark, steel and natural stone. Materials selections are raw, robust, low maintenance and recyclable.
Light, natural and artificial, is used to sculpt the space and accentuate textural qualities of materials.
Passive climatic design strategies (orientation, winter solar penetration, screening/shading, thermal mass and cross ventilation) result in stable indoor temperatures, requiring minimal use of heating and cooling.
Architecture Saville Isaacs
https://www.architecturesavilleisaacs.com.au/
Accommodation is naturally ventilated by eastern sea breezes, but sheltered from harsh afternoon winds.
Both bore and rainwater are harvested for reuse.
Low VOC and non-toxic materials and finishes, hydronic floor heating and ventilation ensure a healthy indoor environment.
Project was the outcome of extensive collaboration with client, specialist consultants (including coastal erosion) and the builder.
The interpretation of experiencing life by the sea in all its forms has been manifested in tangible spaces and places through the design of the pavilions, courtyards and outdoor rooms.
The interior design has been an extension of the architectural intent, reinforcing architectural design principles and place-making, allowing every space to be utilised to its optimum capacity.
There is no differentiation between architecture and interiors: Interior becomes exterior, joinery becomes space modulator, materials become textural art brought to life by the sun.
Architecture Saville Isaacs
https://www.architecturesavilleisaacs.com.au/
https://www.architecturesavilleisaacs.com.au/
Hausbar mit Betonarbeitsplatte Ideen und Design
1