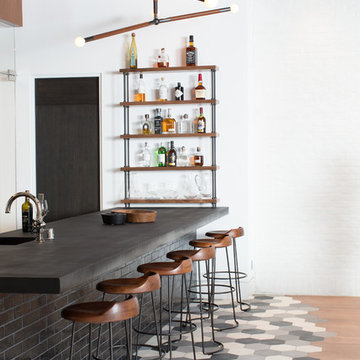Hausbar mit Bartresen und Betonarbeitsplatte Ideen und Design
Suche verfeinern:
Budget
Sortieren nach:Heute beliebt
1 – 20 von 188 Fotos
1 von 3
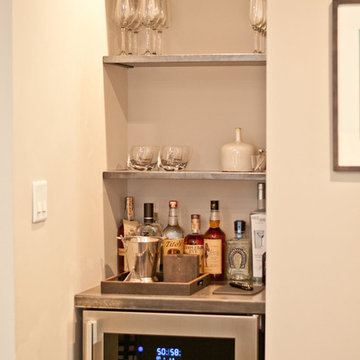
Einzeilige, Kleine Industrial Hausbar ohne Waschbecken mit Bartresen, Betonarbeitsplatte und grauer Arbeitsplatte in San Francisco
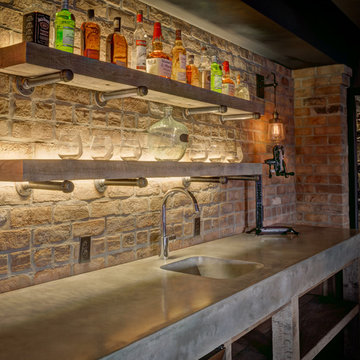
Exposed Brick wall bar, poured concrete counter, Glassed in wine room
Große Landhaus Hausbar mit Bartresen, integriertem Waschbecken, Betonarbeitsplatte, Rückwand aus Backstein und Vinylboden in Cleveland
Große Landhaus Hausbar mit Bartresen, integriertem Waschbecken, Betonarbeitsplatte, Rückwand aus Backstein und Vinylboden in Cleveland
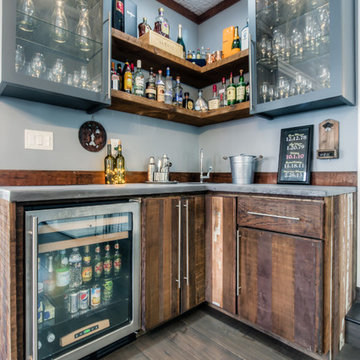
Jack Brennan
Kleine Klassische Hausbar in L-Form mit Bartresen, Unterbauwaschbecken, flächenbündigen Schrankfronten, Schränken im Used-Look und Betonarbeitsplatte in Los Angeles
Kleine Klassische Hausbar in L-Form mit Bartresen, Unterbauwaschbecken, flächenbündigen Schrankfronten, Schränken im Used-Look und Betonarbeitsplatte in Los Angeles

Interior - Games room and Snooker room with Home Bar
Beach House at Avoca Beach by Architecture Saville Isaacs
Project Summary
Architecture Saville Isaacs
https://www.architecturesavilleisaacs.com.au/
The core idea of people living and engaging with place is an underlying principle of our practice, given expression in the manner in which this home engages with the exterior, not in a general expansive nod to view, but in a varied and intimate manner.
The interpretation of experiencing life at the beach in all its forms has been manifested in tangible spaces and places through the design of pavilions, courtyards and outdoor rooms.
Architecture Saville Isaacs
https://www.architecturesavilleisaacs.com.au/
A progression of pavilions and courtyards are strung off a circulation spine/breezeway, from street to beach: entry/car court; grassed west courtyard (existing tree); games pavilion; sand+fire courtyard (=sheltered heart); living pavilion; operable verandah; beach.
The interiors reinforce architectural design principles and place-making, allowing every space to be utilised to its optimum. There is no differentiation between architecture and interiors: Interior becomes exterior, joinery becomes space modulator, materials become textural art brought to life by the sun.
Project Description
Architecture Saville Isaacs
https://www.architecturesavilleisaacs.com.au/
The core idea of people living and engaging with place is an underlying principle of our practice, given expression in the manner in which this home engages with the exterior, not in a general expansive nod to view, but in a varied and intimate manner.
The house is designed to maximise the spectacular Avoca beachfront location with a variety of indoor and outdoor rooms in which to experience different aspects of beachside living.
Client brief: home to accommodate a small family yet expandable to accommodate multiple guest configurations, varying levels of privacy, scale and interaction.
A home which responds to its environment both functionally and aesthetically, with a preference for raw, natural and robust materials. Maximise connection – visual and physical – to beach.
The response was a series of operable spaces relating in succession, maintaining focus/connection, to the beach.
The public spaces have been designed as series of indoor/outdoor pavilions. Courtyards treated as outdoor rooms, creating ambiguity and blurring the distinction between inside and out.
A progression of pavilions and courtyards are strung off circulation spine/breezeway, from street to beach: entry/car court; grassed west courtyard (existing tree); games pavilion; sand+fire courtyard (=sheltered heart); living pavilion; operable verandah; beach.
Verandah is final transition space to beach: enclosable in winter; completely open in summer.
This project seeks to demonstrates that focusing on the interrelationship with the surrounding environment, the volumetric quality and light enhanced sculpted open spaces, as well as the tactile quality of the materials, there is no need to showcase expensive finishes and create aesthetic gymnastics. The design avoids fashion and instead works with the timeless elements of materiality, space, volume and light, seeking to achieve a sense of calm, peace and tranquillity.
Architecture Saville Isaacs
https://www.architecturesavilleisaacs.com.au/
Focus is on the tactile quality of the materials: a consistent palette of concrete, raw recycled grey ironbark, steel and natural stone. Materials selections are raw, robust, low maintenance and recyclable.
Light, natural and artificial, is used to sculpt the space and accentuate textural qualities of materials.
Passive climatic design strategies (orientation, winter solar penetration, screening/shading, thermal mass and cross ventilation) result in stable indoor temperatures, requiring minimal use of heating and cooling.
Architecture Saville Isaacs
https://www.architecturesavilleisaacs.com.au/
Accommodation is naturally ventilated by eastern sea breezes, but sheltered from harsh afternoon winds.
Both bore and rainwater are harvested for reuse.
Low VOC and non-toxic materials and finishes, hydronic floor heating and ventilation ensure a healthy indoor environment.
Project was the outcome of extensive collaboration with client, specialist consultants (including coastal erosion) and the builder.
The interpretation of experiencing life by the sea in all its forms has been manifested in tangible spaces and places through the design of the pavilions, courtyards and outdoor rooms.
The interior design has been an extension of the architectural intent, reinforcing architectural design principles and place-making, allowing every space to be utilised to its optimum capacity.
There is no differentiation between architecture and interiors: Interior becomes exterior, joinery becomes space modulator, materials become textural art brought to life by the sun.
Architecture Saville Isaacs
https://www.architecturesavilleisaacs.com.au/
https://www.architecturesavilleisaacs.com.au/

2nd bar area for this home. Located as part of their foyer for entertaining purposes.
Einzeilige, Geräumige Mid-Century Hausbar mit Bartresen, Unterbauwaschbecken, flächenbündigen Schrankfronten, schwarzen Schränken, Betonarbeitsplatte, Küchenrückwand in Schwarz, Rückwand aus Glasfliesen, Porzellan-Bodenfliesen, grauem Boden und schwarzer Arbeitsplatte in Milwaukee
Einzeilige, Geräumige Mid-Century Hausbar mit Bartresen, Unterbauwaschbecken, flächenbündigen Schrankfronten, schwarzen Schränken, Betonarbeitsplatte, Küchenrückwand in Schwarz, Rückwand aus Glasfliesen, Porzellan-Bodenfliesen, grauem Boden und schwarzer Arbeitsplatte in Milwaukee

Klassische Hausbar in U-Form mit Bartresen, Unterbauwaschbecken, Schrankfronten im Shaker-Stil, weißen Schränken, Betonarbeitsplatte, bunter Rückwand, braunem Holzboden, braunem Boden und grauer Arbeitsplatte in Grand Rapids
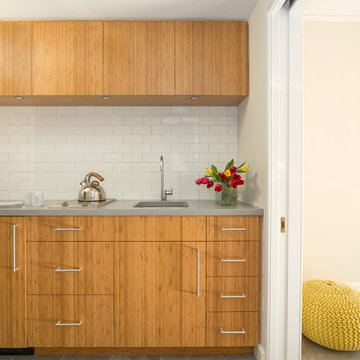
Contractor: Infinity Construction, Photographer: Allyson Lubow
Einzeilige, Kleine Moderne Hausbar mit Bartresen, Unterbauwaschbecken, flächenbündigen Schrankfronten, hellbraunen Holzschränken, Betonarbeitsplatte, Küchenrückwand in Weiß, Rückwand aus Keramikfliesen und Porzellan-Bodenfliesen in New York
Einzeilige, Kleine Moderne Hausbar mit Bartresen, Unterbauwaschbecken, flächenbündigen Schrankfronten, hellbraunen Holzschränken, Betonarbeitsplatte, Küchenrückwand in Weiß, Rückwand aus Keramikfliesen und Porzellan-Bodenfliesen in New York
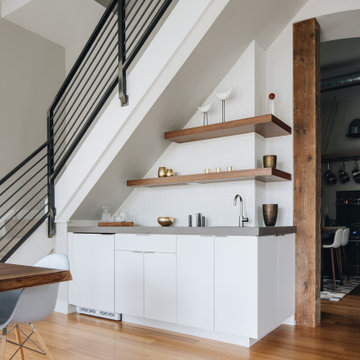
Mid-Century Hausbar mit Bartresen, Unterbauwaschbecken, flächenbündigen Schrankfronten, weißen Schränken, Betonarbeitsplatte, Küchenrückwand in Weiß, Rückwand aus Keramikfliesen, hellem Holzboden und grauer Arbeitsplatte in Grand Rapids

Einzeilige, Mittelgroße Klassische Hausbar mit Bartresen, Schrankfronten im Shaker-Stil, hellbraunen Holzschränken, Betonarbeitsplatte, Küchenrückwand in Grau, Rückwand aus Mosaikfliesen, braunem Holzboden, braunem Boden und grauer Arbeitsplatte in Atlanta
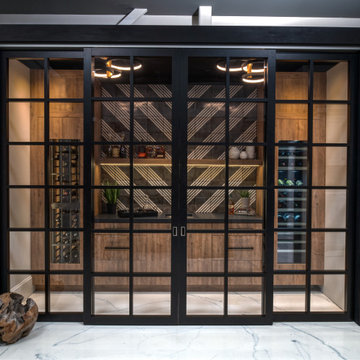
This modern Sophisticate home bar is tucked in nicely behind the sliding doors and features a Thermador wine column, and a fantastic modern backsplash tile design with a European Melamine slab wood grain door style.
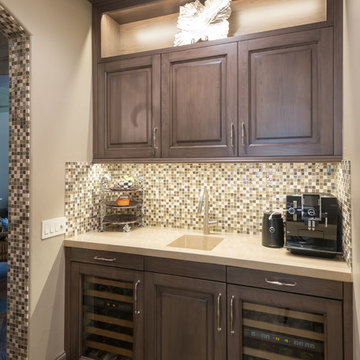
This room, off of the kitchen, houses chilled wines as well as equipment and accessories for making a perfect cup of coffee. This room is a great place to start and end the day.
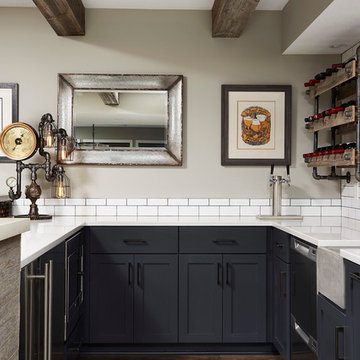
Mittelgroße Klassische Hausbar in U-Form mit Unterbauwaschbecken, grauen Schränken, Betonarbeitsplatte, Küchenrückwand in Weiß, Rückwand aus Metrofliesen, dunklem Holzboden, Bartresen und Schrankfronten im Shaker-Stil in Minneapolis
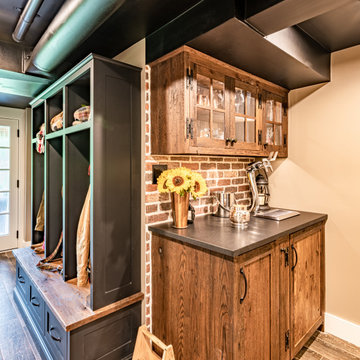
Rustic basement bar with Kegarator & concrete countertops.
Kleine Landhausstil Hausbar in U-Form mit Bartresen, Schrankfronten im Shaker-Stil, hellbraunen Holzschränken, Betonarbeitsplatte, Küchenrückwand in Braun, Rückwand aus Backstein, Porzellan-Bodenfliesen und grauer Arbeitsplatte in Philadelphia
Kleine Landhausstil Hausbar in U-Form mit Bartresen, Schrankfronten im Shaker-Stil, hellbraunen Holzschränken, Betonarbeitsplatte, Küchenrückwand in Braun, Rückwand aus Backstein, Porzellan-Bodenfliesen und grauer Arbeitsplatte in Philadelphia

Taking good care of this home and taking time to customize it to their family, the owners have completed four remodel projects with Castle.
The 2nd floor addition was completed in 2006, which expanded the home in back, where there was previously only a 1st floor porch. Now, after this remodel, the sunroom is open to the rest of the home and can be used in all four seasons.
On the 2nd floor, the home’s footprint greatly expanded from a tight attic space into 4 bedrooms and 1 bathroom.
The kitchen remodel, which took place in 2013, reworked the floorplan in small, but dramatic ways.
The doorway between the kitchen and front entry was widened and moved to allow for better flow, more countertop space, and a continuous wall for appliances to be more accessible. A more functional kitchen now offers ample workspace and cabinet storage, along with a built-in breakfast nook countertop.
All new stainless steel LG and Bosch appliances were ordered from Warners’ Stellian.
Another remodel in 2016 converted a closet into a wet bar allows for better hosting in the dining room.
In 2018, after this family had already added a 2nd story addition, remodeled their kitchen, and converted the dining room closet into a wet bar, they decided it was time to remodel their basement.
Finishing a portion of the basement to make a living room and giving the home an additional bathroom allows for the family and guests to have more personal space. With every project, solid oak woodwork has been installed, classic countertops and traditional tile selected, and glass knobs used.
Where the finished basement area meets the utility room, Castle designed a barn door, so the cat will never be locked out of its litter box.
The 3/4 bathroom is spacious and bright. The new shower floor features a unique pebble mosaic tile from Ceramic Tileworks. Bathroom sconces from Creative Lighting add a contemporary touch.
Overall, this home is suited not only to the home’s original character; it is also suited to house the owners’ family for a lifetime.
This home will be featured on the 2019 Castle Home Tour, September 28 – 29th. Showcased projects include their kitchen, wet bar, and basement. Not on tour is a second-floor addition including a master suite.
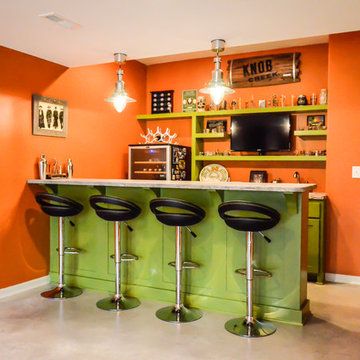
Einzeilige, Mittelgroße Moderne Hausbar mit Bartresen, Schrankfronten im Shaker-Stil, grünen Schränken, Betonarbeitsplatte, Küchenrückwand in Orange und Betonboden in Kansas City
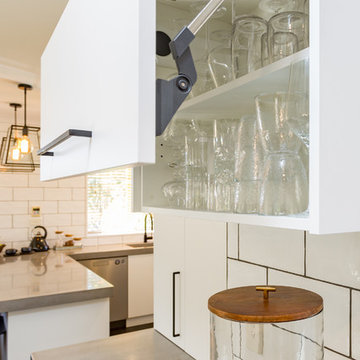
Blue Bird Photography
Einzeilige, Kleine Moderne Hausbar mit Bartresen, flächenbündigen Schrankfronten, weißen Schränken, Betonarbeitsplatte, Küchenrückwand in Weiß, Rückwand aus Metrofliesen, dunklem Holzboden, braunem Boden und grauer Arbeitsplatte in Christchurch
Einzeilige, Kleine Moderne Hausbar mit Bartresen, flächenbündigen Schrankfronten, weißen Schränken, Betonarbeitsplatte, Küchenrückwand in Weiß, Rückwand aus Metrofliesen, dunklem Holzboden, braunem Boden und grauer Arbeitsplatte in Christchurch
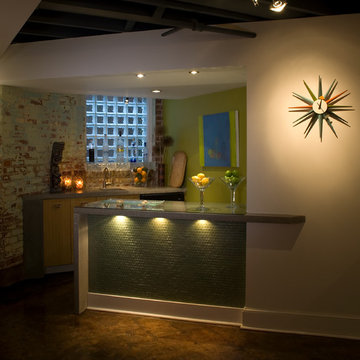
John Magor
Große Retro Hausbar mit Bartresen, Unterbauwaschbecken, flächenbündigen Schrankfronten, hellen Holzschränken, Betonarbeitsplatte und Betonboden in Richmond
Große Retro Hausbar mit Bartresen, Unterbauwaschbecken, flächenbündigen Schrankfronten, hellen Holzschränken, Betonarbeitsplatte und Betonboden in Richmond
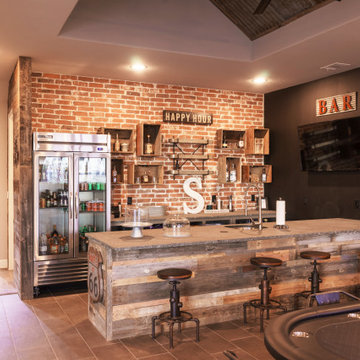
Custom Island with concrete top and barn wood island. Exposed brick wall.
Große Country Hausbar in L-Form mit Bartresen, Unterbauwaschbecken, Betonarbeitsplatte, Keramikboden und grauer Arbeitsplatte in Dallas
Große Country Hausbar in L-Form mit Bartresen, Unterbauwaschbecken, Betonarbeitsplatte, Keramikboden und grauer Arbeitsplatte in Dallas
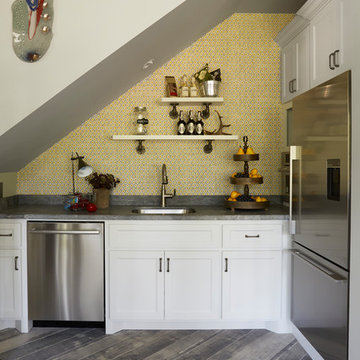
Mike Kaskel
Große Klassische Hausbar in L-Form mit Bartresen, Unterbauwaschbecken, Schrankfronten mit vertiefter Füllung, weißen Schränken, Betonarbeitsplatte, braunem Holzboden und braunem Boden in Houston
Große Klassische Hausbar in L-Form mit Bartresen, Unterbauwaschbecken, Schrankfronten mit vertiefter Füllung, weißen Schränken, Betonarbeitsplatte, braunem Holzboden und braunem Boden in Houston
Hausbar mit Bartresen und Betonarbeitsplatte Ideen und Design
1
