Hausbar mit blauen Schränken und Küchenrückwand in Schwarz Ideen und Design
Suche verfeinern:
Budget
Sortieren nach:Heute beliebt
1 – 20 von 38 Fotos
1 von 3

Navy blue wet bar with wallpaper (Farrow & Ball), gold shelving, quartz (Cambria) countertops, brass faucet, ice maker, beverage/wine refrigerator, and knurled brass handles.
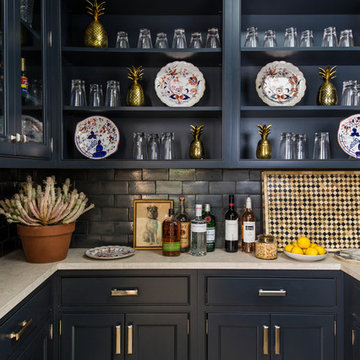
Photography by Laurey Glenn
Limestone butler's pantry
Klassische Hausbar in U-Form mit offenen Schränken, blauen Schränken, Küchenrückwand in Schwarz und Rückwand aus Metrofliesen in Sonstige
Klassische Hausbar in U-Form mit offenen Schränken, blauen Schränken, Küchenrückwand in Schwarz und Rückwand aus Metrofliesen in Sonstige

Dark Grey Bar
Einzeilige, Mittelgroße Moderne Hausbar mit Unterbauwaschbecken, Schrankfronten mit vertiefter Füllung, blauen Schränken, Quarzwerkstein-Arbeitsplatte, Küchenrückwand in Schwarz, Rückwand aus Quarzwerkstein, Keramikboden, grauem Boden und schwarzer Arbeitsplatte in Denver
Einzeilige, Mittelgroße Moderne Hausbar mit Unterbauwaschbecken, Schrankfronten mit vertiefter Füllung, blauen Schränken, Quarzwerkstein-Arbeitsplatte, Küchenrückwand in Schwarz, Rückwand aus Quarzwerkstein, Keramikboden, grauem Boden und schwarzer Arbeitsplatte in Denver
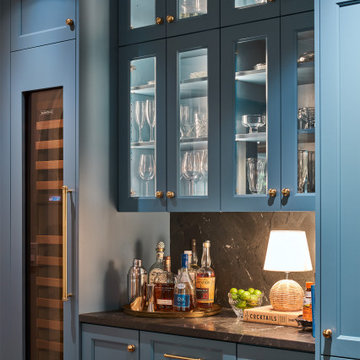
Einzeilige, Kleine Klassische Hausbar ohne Waschbecken mit trockener Bar, Schrankfronten mit vertiefter Füllung, blauen Schränken, Küchenrückwand in Schwarz, braunem Holzboden und schwarzer Arbeitsplatte in Austin

Einzeilige Klassische Hausbar ohne Waschbecken mit trockener Bar, Schrankfronten mit vertiefter Füllung, blauen Schränken, Küchenrückwand in Schwarz, grauem Boden und grauer Arbeitsplatte in San Francisco

This home bars sits in a large dining space. The bar and lounge seating makes this area perfect for entertaining. The moody color palate works perfectly to set the stage for a delightful evening in.
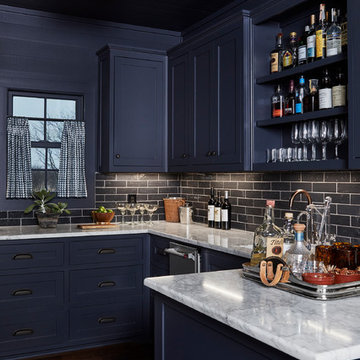
Mittelgroße Maritime Hausbar in U-Form mit Bartresen, Schrankfronten im Shaker-Stil, blauen Schränken, Küchenrückwand in Schwarz, Rückwand aus Metrofliesen, dunklem Holzboden, Unterbauwaschbecken, Marmor-Arbeitsplatte, braunem Boden und grauer Arbeitsplatte in Dallas

Einzeilige, Kleine Klassische Hausbar mit Bartresen, Unterbauwaschbecken, Schrankfronten im Shaker-Stil, blauen Schränken, Quarzwerkstein-Arbeitsplatte, Küchenrückwand in Schwarz, Rückwand aus Porzellanfliesen, braunem Holzboden, braunem Boden und schwarzer Arbeitsplatte in Sonstige
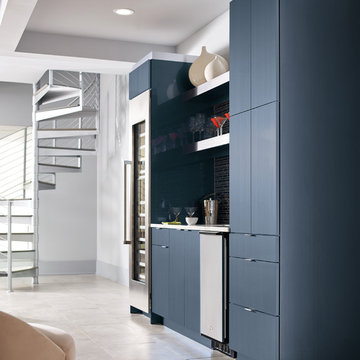
Einzeilige, Mittelgroße Moderne Hausbar mit Bartresen, flächenbündigen Schrankfronten, blauen Schränken und Küchenrückwand in Schwarz in Sonstige
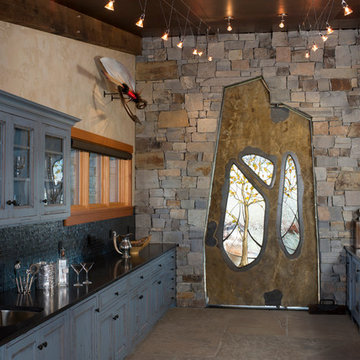
Zweizeilige Rustikale Hausbar mit Bartresen, Unterbauwaschbecken, blauen Schränken und Küchenrückwand in Schwarz in Sonstige

A young family moving from NYC tackled a makeover of their young colonial revival home to make it feel more personal. The kitchen area was quite spacious but needed a facelift and a banquette for breakfast. Painted cabinetry matched to Benjamin Moore’s Light Pewter is balanced by Benjamin Moore Ocean Floor on the island. Mixed metals on the lighting by Allied Maker, faucets and hardware and custom tile by Pratt and Larson make the space feel organic and personal. Photos Adam Macchia. For more information, you may visit our website at www.studiodearborn.com or email us at info@studiodearborn.com.
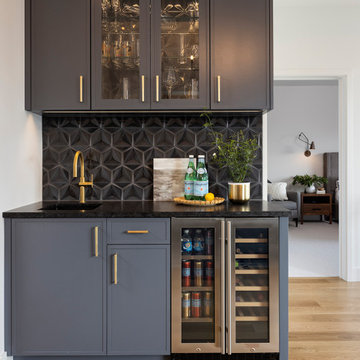
Small custom wet bar for TV room.
Einzeilige, Kleine Moderne Hausbar mit Bartresen, Unterbauwaschbecken, Schrankfronten mit vertiefter Füllung, blauen Schränken, Granit-Arbeitsplatte, Küchenrückwand in Schwarz, Rückwand aus Keramikfliesen, braunem Holzboden, braunem Boden und schwarzer Arbeitsplatte in Minneapolis
Einzeilige, Kleine Moderne Hausbar mit Bartresen, Unterbauwaschbecken, Schrankfronten mit vertiefter Füllung, blauen Schränken, Granit-Arbeitsplatte, Küchenrückwand in Schwarz, Rückwand aus Keramikfliesen, braunem Holzboden, braunem Boden und schwarzer Arbeitsplatte in Minneapolis
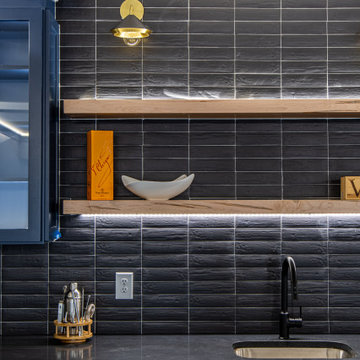
A gorgeous new wet bar for a modern farmhouse new construction home.
Einzeilige, Große Landhaus Hausbar mit Bartresen, Unterbauwaschbecken, Schrankfronten im Shaker-Stil, blauen Schränken, Granit-Arbeitsplatte, Küchenrückwand in Schwarz, Rückwand aus Porzellanfliesen, Vinylboden, braunem Boden und schwarzer Arbeitsplatte in Washington, D.C.
Einzeilige, Große Landhaus Hausbar mit Bartresen, Unterbauwaschbecken, Schrankfronten im Shaker-Stil, blauen Schränken, Granit-Arbeitsplatte, Küchenrückwand in Schwarz, Rückwand aus Porzellanfliesen, Vinylboden, braunem Boden und schwarzer Arbeitsplatte in Washington, D.C.
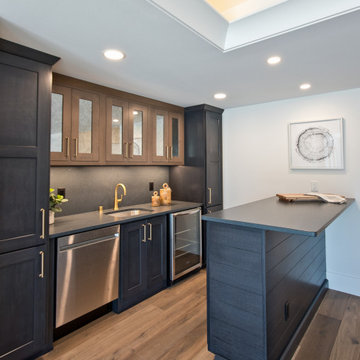
Lower Level Hardwood Floors by Lifecore, Anew Gentling || Bar Cabinets by Aspect Cabinetry in Dark Azure on Poplar || Upper Accent Cabinets by Shiloh Cabinetry in Dusty Road on Alder || Full Slab Backsplash and Countertop by Silestone in Suede Charcoal
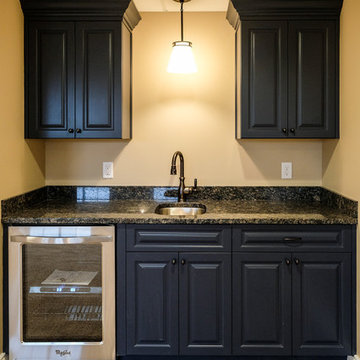
We loved crafting the natural stone for this new home! Granite counters are featured throughout in several different varieties, making this a unique and welcoming place for years to come.
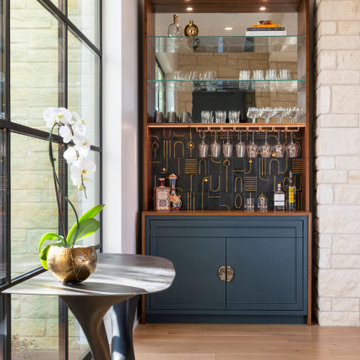
Hausbar ohne Waschbecken mit trockener Bar, blauen Schränken, Arbeitsplatte aus Holz, Küchenrückwand in Schwarz, Rückwand aus Keramikfliesen, hellem Holzboden, beigem Boden und brauner Arbeitsplatte in Austin
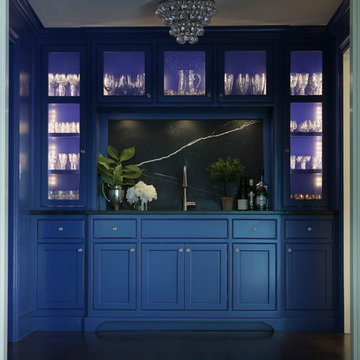
Einzeilige, Kleine Klassische Hausbar mit Bartresen, Unterbauwaschbecken, blauen Schränken, Marmor-Arbeitsplatte, Küchenrückwand in Schwarz, Rückwand aus Stein, dunklem Holzboden und Schrankfronten im Shaker-Stil in New York
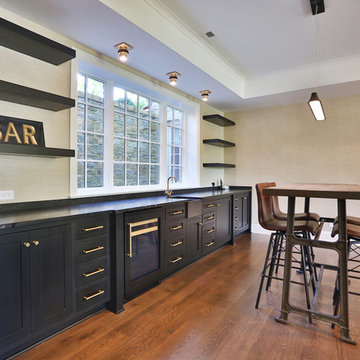
Einzeilige, Große Klassische Hausbar mit Bartresen, Unterbauwaschbecken, flächenbündigen Schrankfronten, blauen Schränken, Küchenrückwand in Schwarz, braunem Holzboden, braunem Boden und schwarzer Arbeitsplatte in Kolumbus
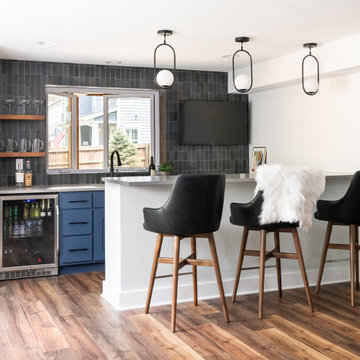
Kirkwood, MO
Designer
Jennifer Chapman
Photographer
Karen Palmer Photography
Our clients wanted to create the ultimate entertaining space. It was important for the basement to have a connection to the outdoors, as this was part of a larger project including their deck and patio. The window at the bar is a double casement that opens super wide to act as a pass-through to the patio space. We also changed up the traditional slider to a pair of custom black metal french doors that really make a statement. The clients wanted the vibe to be fun and modern . The three dimensional tile the sleek electric fireplace create the perfect focal point in the TV room. We utilized the space under the stairs for a small wine room that is temperature controlled. The wine room paired with the wood and cable stair railing creates a beautiful and modern centerpiece to the bar and game area. The bright, floral wallpaper in the bathroom adds a fun touch to a small space. Ultimately, we created the perfect place for this family to hang out with each other for movie nights or invite friends over for both indoor and outdoor entertaining.

Home Wet Bar - this bar has a built in sink with a stunning gold faucet. The wine fridge is concealed in a stylish way. The real winner here is the wine wall and the design of the glass backsplash.
Saskatoon Hospital Lottery Home
Built by Decora Homes
Windows and Doors by Durabuilt Windows and Doors
Photography by D&M Images Photography
Hausbar mit blauen Schränken und Küchenrückwand in Schwarz Ideen und Design
1