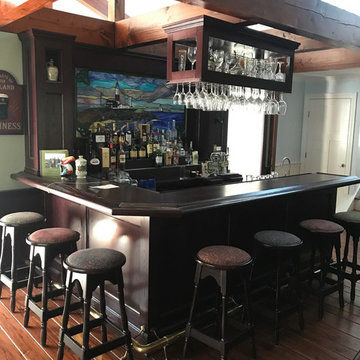Hausbar mit braunem Holzboden und Backsteinboden Ideen und Design
Suche verfeinern:
Budget
Sortieren nach:Heute beliebt
81 – 100 von 7.421 Fotos
1 von 3
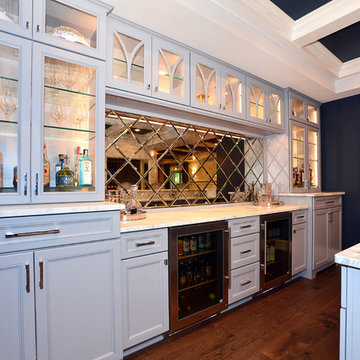
Große Klassische Hausbar mit Bartheke, Glasfronten, weißen Schränken, Marmor-Arbeitsplatte, Rückwand aus Spiegelfliesen, braunem Holzboden und braunem Boden in Sonstige

Joe Kwon Photography
Mittelgroße, Einzeilige Klassische Hausbar mit Bartresen, Unterbauwaschbecken, Kassettenfronten, grauen Schränken, Quarzwerkstein-Arbeitsplatte, Küchenrückwand in Grau, Rückwand aus Marmor, braunem Holzboden und braunem Boden in Chicago
Mittelgroße, Einzeilige Klassische Hausbar mit Bartresen, Unterbauwaschbecken, Kassettenfronten, grauen Schränken, Quarzwerkstein-Arbeitsplatte, Küchenrückwand in Grau, Rückwand aus Marmor, braunem Holzboden und braunem Boden in Chicago

Zweizeilige Industrial Hausbar mit Bartheke, Schrankfronten mit vertiefter Füllung, Schränken im Used-Look, Küchenrückwand in Braun, Rückwand aus Backstein, braunem Holzboden und grauem Boden in Atlanta
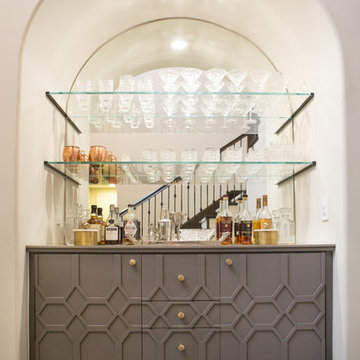
One of our favorite 2016 projects, this standard builder grade home got a truly custom look after bringing in our design team to help with original built-in designs for the bar and media cabinet. Changing up the standard light fixtures made a big POP and of course all the finishing details in the rugs, window treatments, artwork, furniture and accessories made this house feel like Home.
If you're looking for a current, chic and elegant home to call your own please give us a call!
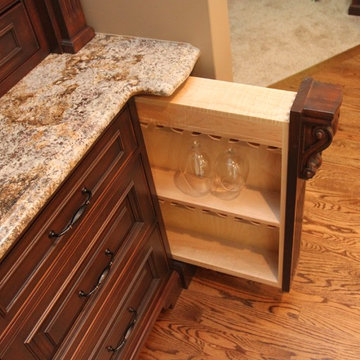
Einzeilige, Mittelgroße Klassische Hausbar mit Bartresen, Unterbauwaschbecken, Kassettenfronten, dunklen Holzschränken, Granit-Arbeitsplatte und braunem Holzboden
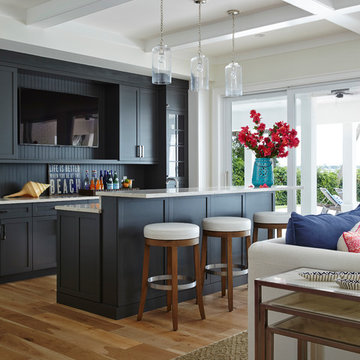
Mittelgroße Maritime Hausbar mit braunem Holzboden, Bartheke, Schrankfronten im Shaker-Stil, blauen Schränken und Küchenrückwand in Blau in San Diego
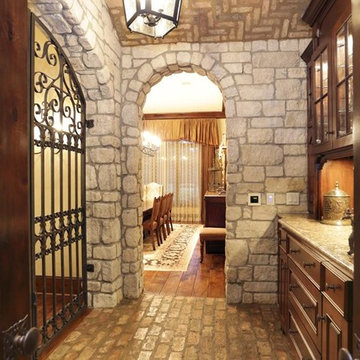
Große, Einzeilige Klassische Hausbar mit profilierten Schrankfronten, dunklen Holzschränken, Bartresen, Backsteinboden und Granit-Arbeitsplatte in Houston
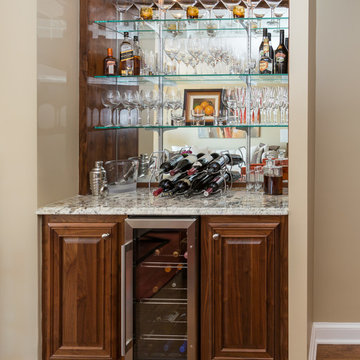
Einzeilige, Geräumige Klassische Hausbar mit Bartresen, profilierten Schrankfronten, dunklen Holzschränken, Granit-Arbeitsplatte, bunter Rückwand, Rückwand aus Spiegelfliesen und braunem Holzboden in Washington, D.C.
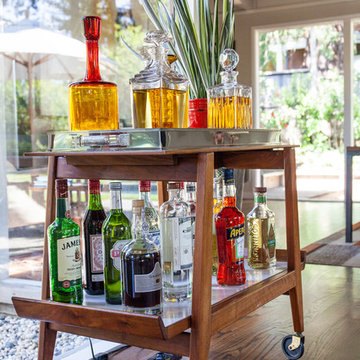
A 1958 Bungalow that had been left for ruin—the perfect project for me and my husband. We updated only what was needed while revitalizing many of the home's mid-century elements.
Photo By: Airyka Rockefeller

This Butler's Pantry features chestnut counters and built-in racks for plates and wine glasses.
Robert Benson Photography
Landhaus Hausbar in U-Form mit grauen Schränken, Arbeitsplatte aus Holz, Küchenrückwand in Grau, braunem Holzboden, Unterbauwaschbecken, Glasfronten, braunem Boden und brauner Arbeitsplatte in New York
Landhaus Hausbar in U-Form mit grauen Schränken, Arbeitsplatte aus Holz, Küchenrückwand in Grau, braunem Holzboden, Unterbauwaschbecken, Glasfronten, braunem Boden und brauner Arbeitsplatte in New York

Black Onyx Basement Bar.
Mittelgroße, Zweizeilige Urige Hausbar mit braunem Holzboden, Schrankfronten im Shaker-Stil, dunklen Holzschränken, Granit-Arbeitsplatte, bunter Rückwand, Rückwand aus Stein und Bartheke in Cincinnati
Mittelgroße, Zweizeilige Urige Hausbar mit braunem Holzboden, Schrankfronten im Shaker-Stil, dunklen Holzschränken, Granit-Arbeitsplatte, bunter Rückwand, Rückwand aus Stein und Bartheke in Cincinnati
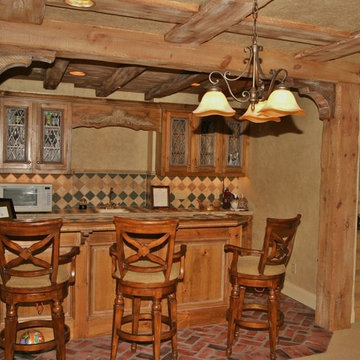
Marc Ekhause
Einzeilige, Große Klassische Hausbar mit dunklen Holzschränken, bunter Rückwand und Backsteinboden in Sonstige
Einzeilige, Große Klassische Hausbar mit dunklen Holzschränken, bunter Rückwand und Backsteinboden in Sonstige
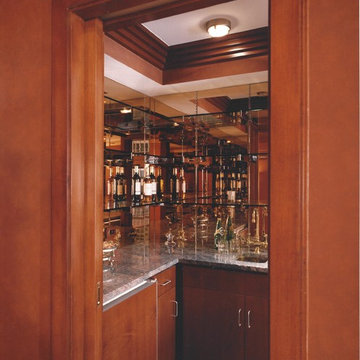
Kleine Klassische Hausbar in L-Form mit Bartresen, Unterbauwaschbecken, hellbraunen Holzschränken, Marmor-Arbeitsplatte, Rückwand aus Spiegelfliesen und braunem Holzboden in New York
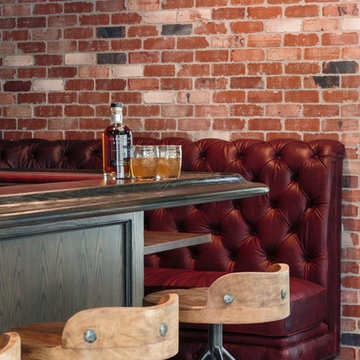
Built by Cornerstone Construction Services LLC
David Papazian Photography
Große Industrial Hausbar mit Unterbauwaschbecken, dunklen Holzschränken, Arbeitsplatte aus Holz und braunem Holzboden in Portland
Große Industrial Hausbar mit Unterbauwaschbecken, dunklen Holzschränken, Arbeitsplatte aus Holz und braunem Holzboden in Portland

Custom bar with walnut cabinetry and a waterfall edged, hand fabricated, counter top of end grain wood with brass infused strips.
Große, Zweizeilige Moderne Hausbar mit Bartheke, offenen Schränken, dunklen Holzschränken, braunem Holzboden, Arbeitsplatte aus Holz, Küchenrückwand in Braun, Rückwand aus Holz und braunem Boden in New York
Große, Zweizeilige Moderne Hausbar mit Bartheke, offenen Schränken, dunklen Holzschränken, braunem Holzboden, Arbeitsplatte aus Holz, Küchenrückwand in Braun, Rückwand aus Holz und braunem Boden in New York

Builder: J. Peterson Homes
Interior Designer: Francesca Owens
Photographers: Ashley Avila Photography, Bill Hebert, & FulView
Capped by a picturesque double chimney and distinguished by its distinctive roof lines and patterned brick, stone and siding, Rookwood draws inspiration from Tudor and Shingle styles, two of the world’s most enduring architectural forms. Popular from about 1890 through 1940, Tudor is characterized by steeply pitched roofs, massive chimneys, tall narrow casement windows and decorative half-timbering. Shingle’s hallmarks include shingled walls, an asymmetrical façade, intersecting cross gables and extensive porches. A masterpiece of wood and stone, there is nothing ordinary about Rookwood, which combines the best of both worlds.
Once inside the foyer, the 3,500-square foot main level opens with a 27-foot central living room with natural fireplace. Nearby is a large kitchen featuring an extended island, hearth room and butler’s pantry with an adjacent formal dining space near the front of the house. Also featured is a sun room and spacious study, both perfect for relaxing, as well as two nearby garages that add up to almost 1,500 square foot of space. A large master suite with bath and walk-in closet which dominates the 2,700-square foot second level which also includes three additional family bedrooms, a convenient laundry and a flexible 580-square-foot bonus space. Downstairs, the lower level boasts approximately 1,000 more square feet of finished space, including a recreation room, guest suite and additional storage.
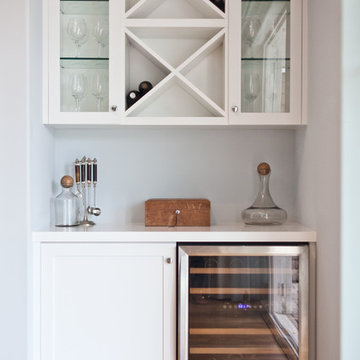
Coastal Luxe interior design by Lindye Galloway Design. Built in wine bar.
Einzeilige, Kleine Maritime Hausbar mit weißen Schränken, Laminat-Arbeitsplatte und braunem Holzboden in Orange County
Einzeilige, Kleine Maritime Hausbar mit weißen Schränken, Laminat-Arbeitsplatte und braunem Holzboden in Orange County
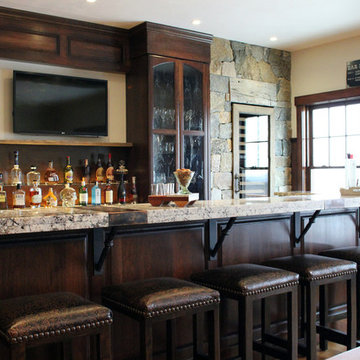
A perfect blend of old world charm and modern luxury, this home is sure to be a neighborhood favorite. An open layout with inviting fireplaces make this the perfect place for entertaining and relaxing. Around the home you will find unique stone accents, wood and metal staircases, custom kitchen and bathrooms, and a rec room complete with bar and pool table.
This craftsman style residence uses a mix of the Boston Blend Mosaic and Square & Rectangular thin stone veneer. It was used as a kitchen backsplash, interior wall accent, on multiple fireplaces, and stone archways. Great care was taken so the stones could be installed without a mortared joint. Corners were used along archways to create the illusion of full thickness stones and to allow for a more consistent and complete look. Scattered throughout, the mason cut custom large pieces of stone and wood to use as focal points.
New England’s finest real stone veneer was the perfect choice to pair with the rustic décor. The variety of colors offered in our popular Boston Blend complement any design setting with an elegant touch.
For more photos and video, please visit www.stoneyard.com/973
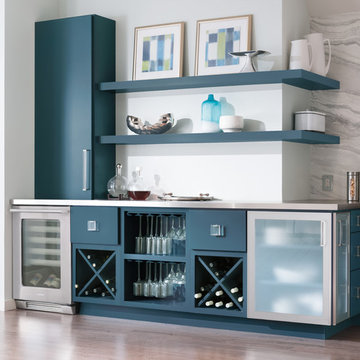
Große Moderne Hausbar mit Bartresen, flächenbündigen Schrankfronten, blauen Schränken, Betonarbeitsplatte, braunem Holzboden, braunem Boden und grauer Arbeitsplatte in Boston
Hausbar mit braunem Holzboden und Backsteinboden Ideen und Design
5
