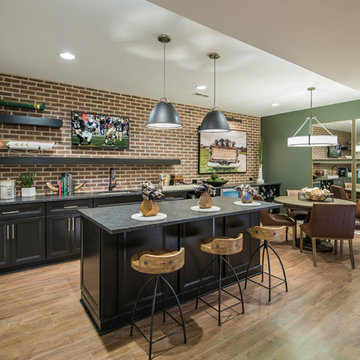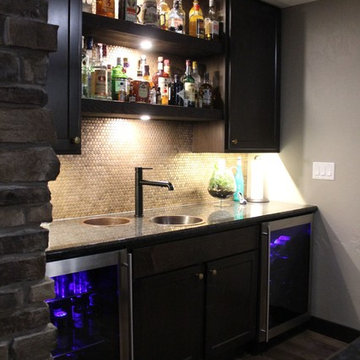Hausbar mit braunem Holzboden und Marmorboden Ideen und Design
Suche verfeinern:
Budget
Sortieren nach:Heute beliebt
81 – 100 von 7.687 Fotos
1 von 3
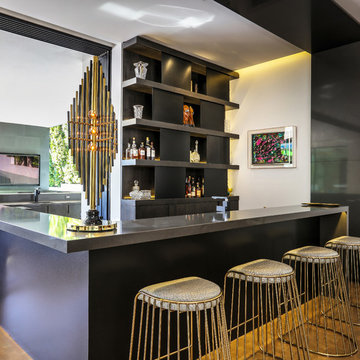
Moderne Hausbar in U-Form mit Bartresen, flächenbündigen Schrankfronten, schwarzen Schränken, Edelstahl-Arbeitsplatte, Küchenrückwand in Schwarz, braunem Holzboden, braunem Boden und grauer Arbeitsplatte in Los Angeles
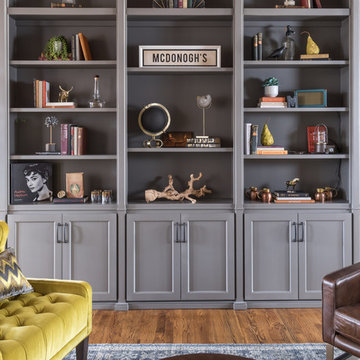
Turned an empty, unused formal living room into a hip bourbon bar and library lounge for a couple who relocated to DFW from Louisville, KY. They wanted a place they could entertain friends or just hang out and relax with a cocktail or a good book. We added the wet bar and library shelves, and kept things modern and warm, with a wink to the prohibition era. The formerly deserted room is now their favorite spot.

Einzeilige, Kleine Moderne Hausbar mit Bartresen, Unterbauwaschbecken, Glasfronten, weißen Schränken, Marmor-Arbeitsplatte, Küchenrückwand in Grau, Rückwand aus Marmor, braunem Holzboden und braunem Boden in New Orleans
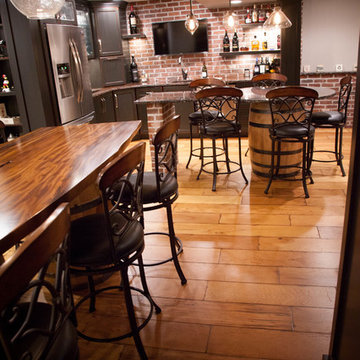
Große Moderne Hausbar in L-Form mit Bartheke, Unterbauwaschbecken, Schrankfronten mit vertiefter Füllung, dunklen Holzschränken, Granit-Arbeitsplatte, Küchenrückwand in Rot, Rückwand aus Backstein und braunem Holzboden in St. Louis

Wet bar features glass cabinetry with glass shelving to showcase the owners' alcohol collection, a paneled Sub Zero wine frig with glass door and paneled drawers, arabesque glass tile back splash and a custom crystal stemware cabinet with glass doors and glass shelving. The wet bar also has up lighting at the crown and under cabinet lighting, switched separately and operated by remote control.
Jack Cook Photography

Photography by www.impressia.net
Einzeilige, Geräumige Klassische Hausbar mit Bartheke, Unterbauwaschbecken, Schrankfronten mit vertiefter Füllung, weißen Schränken, Marmor-Arbeitsplatte, Küchenrückwand in Weiß, Rückwand aus Steinfliesen, braunem Holzboden, braunem Boden und weißer Arbeitsplatte in Dallas
Einzeilige, Geräumige Klassische Hausbar mit Bartheke, Unterbauwaschbecken, Schrankfronten mit vertiefter Füllung, weißen Schränken, Marmor-Arbeitsplatte, Küchenrückwand in Weiß, Rückwand aus Steinfliesen, braunem Holzboden, braunem Boden und weißer Arbeitsplatte in Dallas
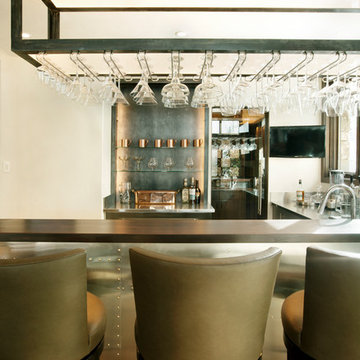
The bar is composed of stainless base cabinets and custom scaled iron shelving for liquor and glassware. The iron piece above the bar boasts form and function, providing glass storage and lighting. The riveted stainless steel bar front and stainless steel foot rail accent the space with a nod to aviation (the owner is a pilot) in this Aspen mountain home.
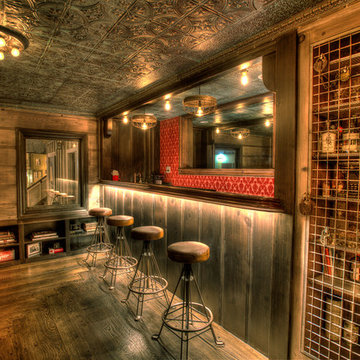
Len Schneyder
Mittelgroße Urige Hausbar mit Bartheke, Schrankfronten mit vertiefter Füllung, braunen Schränken, Arbeitsplatte aus Holz, Küchenrückwand in Rot und braunem Holzboden in San Francisco
Mittelgroße Urige Hausbar mit Bartheke, Schrankfronten mit vertiefter Füllung, braunen Schränken, Arbeitsplatte aus Holz, Küchenrückwand in Rot und braunem Holzboden in San Francisco
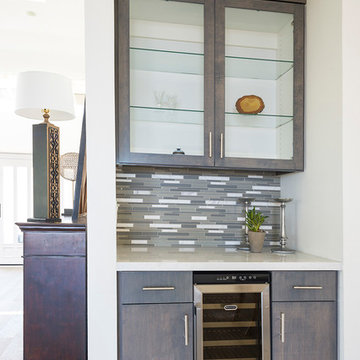
Hadel Productions
Kleine, Einzeilige Moderne Hausbar ohne Waschbecken mit braunem Holzboden, beigem Boden, Bartresen, flächenbündigen Schrankfronten, grauen Schränken, Quarzwerkstein-Arbeitsplatte, bunter Rückwand und Rückwand aus Stäbchenfliesen in Orange County
Kleine, Einzeilige Moderne Hausbar ohne Waschbecken mit braunem Holzboden, beigem Boden, Bartresen, flächenbündigen Schrankfronten, grauen Schränken, Quarzwerkstein-Arbeitsplatte, bunter Rückwand und Rückwand aus Stäbchenfliesen in Orange County

This gorgeous wide plank antique Oak is our most requested floor! With dramatic widths ranging from 6 to 12 inches (14 inches in some cases), you can easily bring an old-world charm into your home. This product comes to you completely pre-finished and ready to install.
We start by hand sanding the surface, beveling the edges ever so slightly, and being careful to preserve the historical integrity of the planks. Typically, about 80% of your flooring will be "Smooth" with the remaining 20% having a slight texture from the original saw kerfs. This material will also have nail holes, knots, and checks which only adds to the unique character.
Next, we apply Waterlox, a tung oil based sealant with or without stain added. Finally, 3 coats of Vermont Polywhey finish are added with a hand buffing between coats. The result is a luxurious satiny finish that you can only get from Historic Flooring!
Photos by Steven Dolinsky
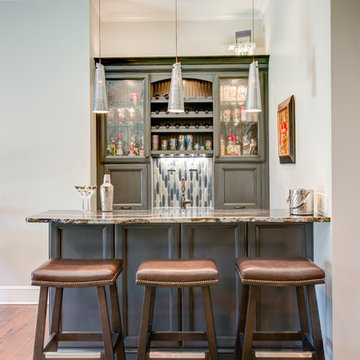
Design by ACM Design in Asheville, NC.
Meechan Architectural Photography
Mittelgroße Klassische Hausbar mit Bartheke, Unterbauwaschbecken, Schrankfronten mit vertiefter Füllung, grauen Schränken, Granit-Arbeitsplatte, Küchenrückwand in Grau, Rückwand aus Mosaikfliesen und braunem Holzboden in Sonstige
Mittelgroße Klassische Hausbar mit Bartheke, Unterbauwaschbecken, Schrankfronten mit vertiefter Füllung, grauen Schränken, Granit-Arbeitsplatte, Küchenrückwand in Grau, Rückwand aus Mosaikfliesen und braunem Holzboden in Sonstige
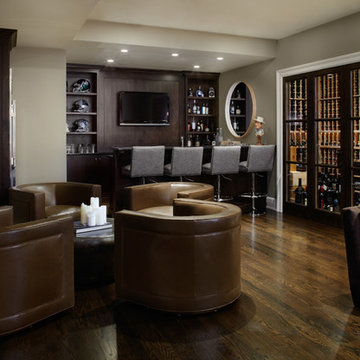
Moderne Hausbar mit Bartheke, dunklen Holzschränken, braunem Holzboden, braunem Boden und offenen Schränken in Chicago

I designed a custom bar with a wine fridge, base cabinets, waterfall counterop and floating shelves above. The floating shelves were to display the beautiful collection of bottles the home owners had. To make a feature wall, as an an alternative to the intertia, expense and dust associated with tile, I used wallpaper. Fear not, its vynil and can take some water damage, one quick qipe and done. We stayed on budget by using Ikea cabinets with custom cabinet fronts from semihandmade. In the foyer beyond, we added floor to ceiling storage and a surface that they use as a foyer console table.

Moderne Hausbar in U-Form mit Bartheke, flächenbündigen Schrankfronten, hellbraunen Holzschränken, Marmor-Arbeitsplatte, Küchenrückwand in Schwarz, braunem Holzboden, braunem Boden und schwarzer Arbeitsplatte in Dallas

© Lassiter Photography | ReVisionCharlotte.com
Einzeilige, Mittelgroße Country Hausbar mit trockener Bar, Schrankfronten im Shaker-Stil, grünen Schränken, Marmor-Arbeitsplatte, Küchenrückwand in Weiß, Rückwand aus Metrofliesen, braunem Holzboden, braunem Boden und schwarzer Arbeitsplatte in Charlotte
Einzeilige, Mittelgroße Country Hausbar mit trockener Bar, Schrankfronten im Shaker-Stil, grünen Schränken, Marmor-Arbeitsplatte, Küchenrückwand in Weiß, Rückwand aus Metrofliesen, braunem Holzboden, braunem Boden und schwarzer Arbeitsplatte in Charlotte

Designer Sarah Robertson of Studio Dearborn helped a neighbor and friend to update a “builder grade” kitchen into a personal, family space that feels luxurious and inviting.
The homeowner wanted to solve a number of storage and flow problems in the kitchen, including a wasted area dedicated to a desk, too-little pantry storage, and her wish for a kitchen bar. The all white builder kitchen lacked character, and the client wanted to inject color, texture and personality into the kitchen while keeping it classic.

Architectural Design Services Provided - Existing interior wall between kitchen and dining room was removed to create an open plan concept. Custom cabinetry layout was designed to meet Client's specific cooking and entertaining needs. New, larger open plan space will accommodate guest while entertaining. New custom fireplace surround was designed which includes intricate beaded mouldings to compliment the home's original Colonial Style. Second floor bathroom was renovated and includes modern fixtures, finishes and colors that are pleasing to the eye.
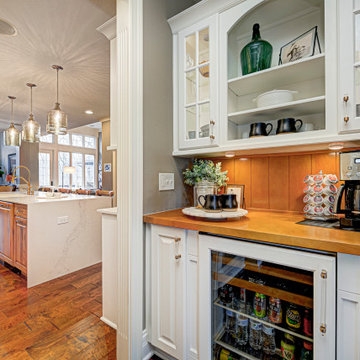
This home renovation project transformed unused, unfinished spaces into vibrant living areas. Each exudes elegance and sophistication, offering personalized design for unforgettable family moments.
Project completed by Wendy Langston's Everything Home interior design firm, which serves Carmel, Zionsville, Fishers, Westfield, Noblesville, and Indianapolis.
For more about Everything Home, see here: https://everythinghomedesigns.com/
To learn more about this project, see here: https://everythinghomedesigns.com/portfolio/fishers-chic-family-home-renovation/
Hausbar mit braunem Holzboden und Marmorboden Ideen und Design
5
